House Rehabilitation is a project designed by Dom Arquitectura and is located in Noutigos, Carnota, A Coruña. It covers an area of 202 m2
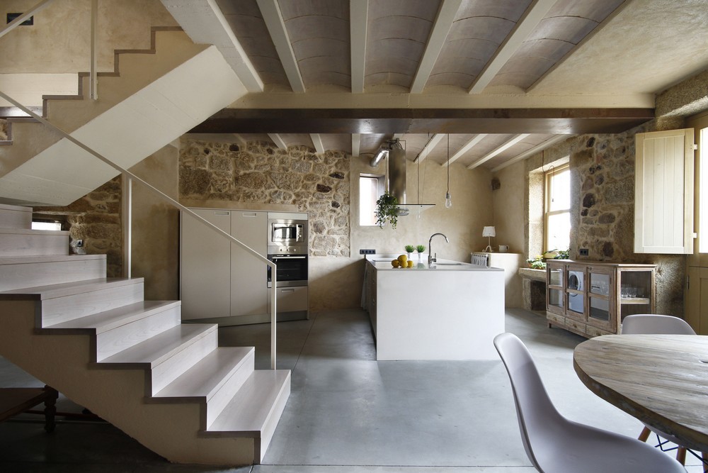
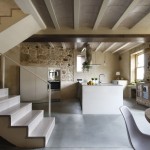

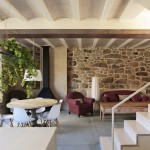
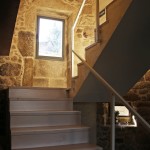
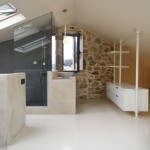
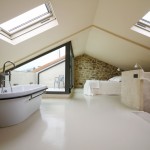
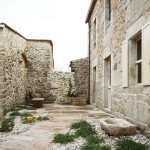
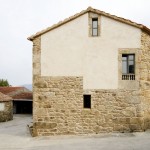
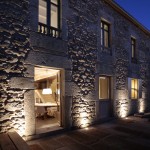
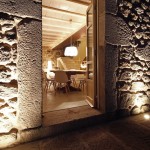
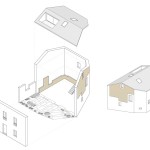
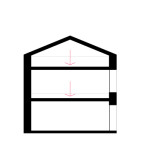
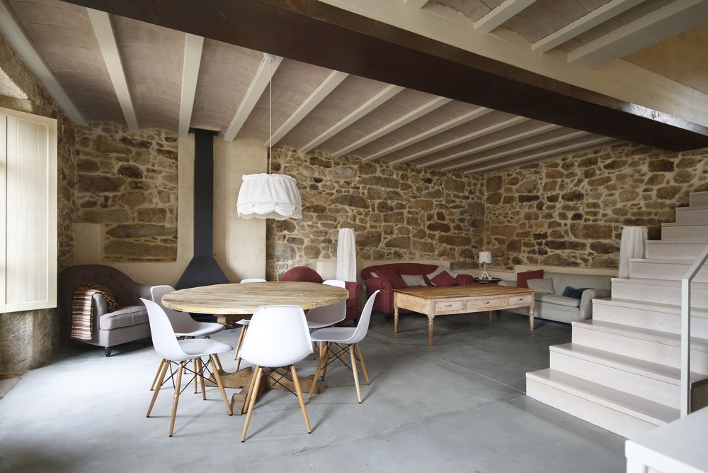
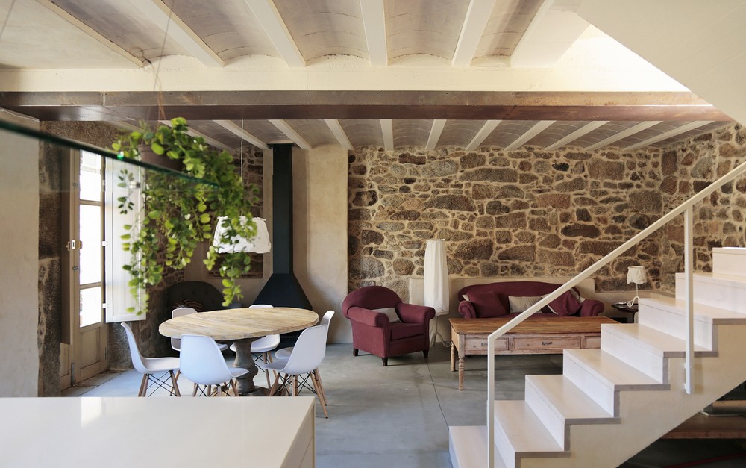
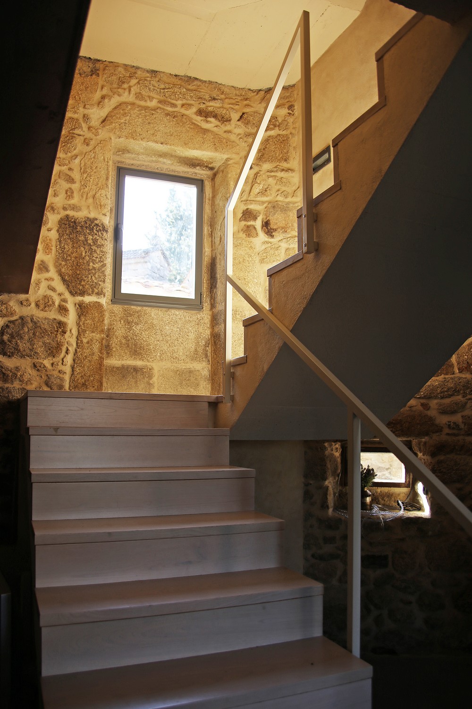
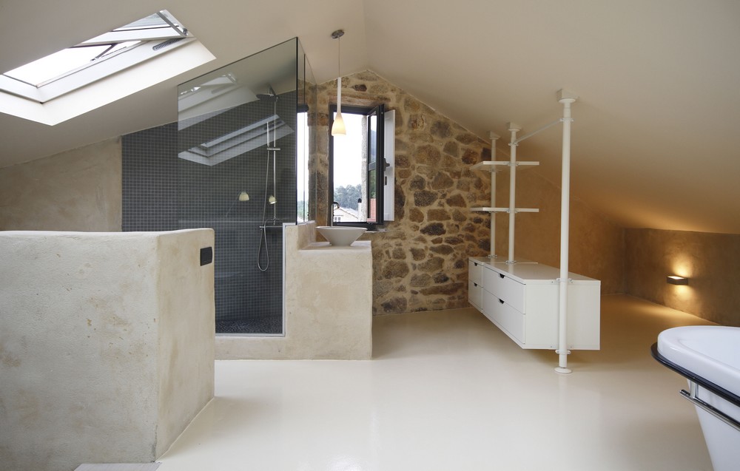
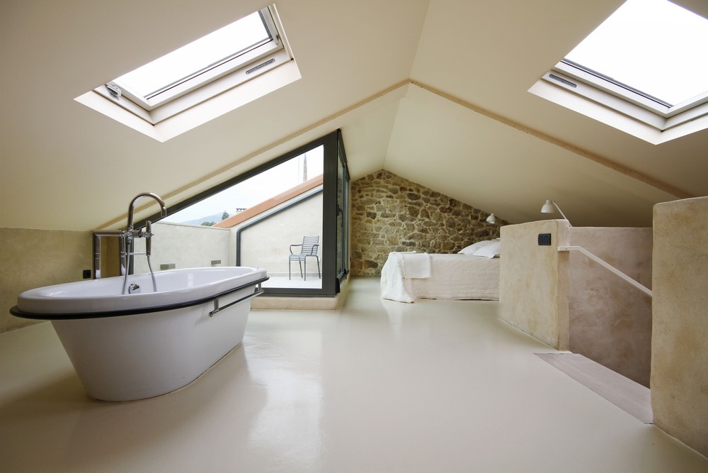
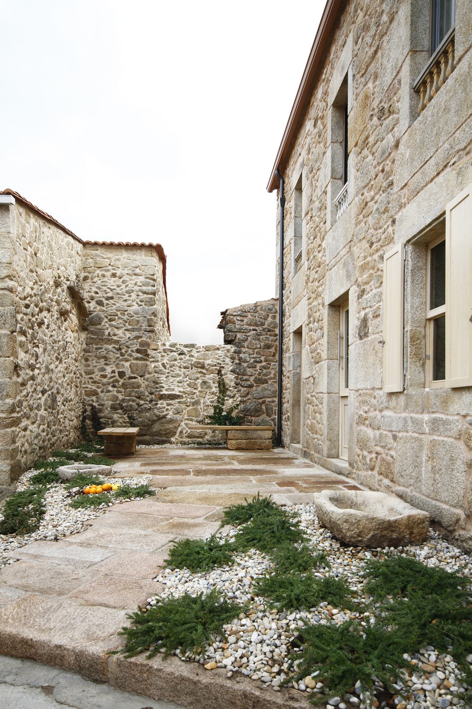
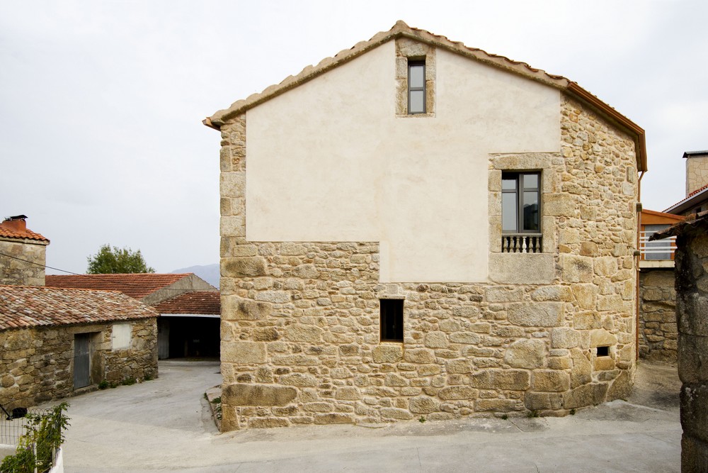
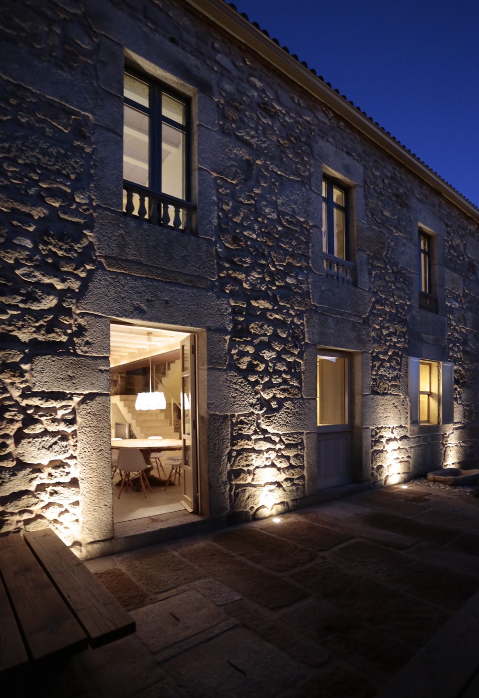
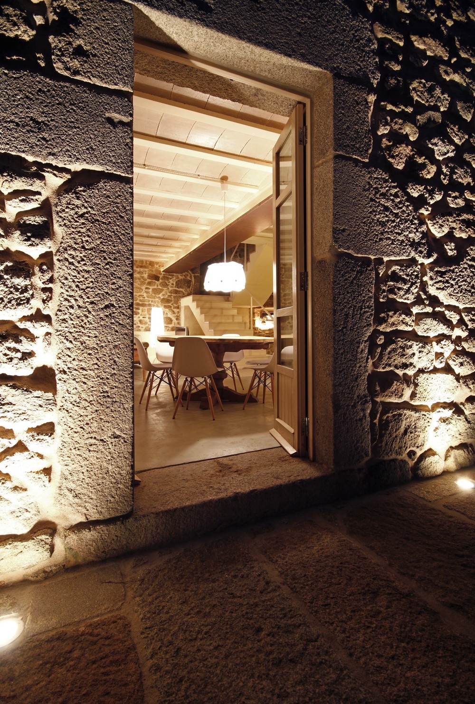
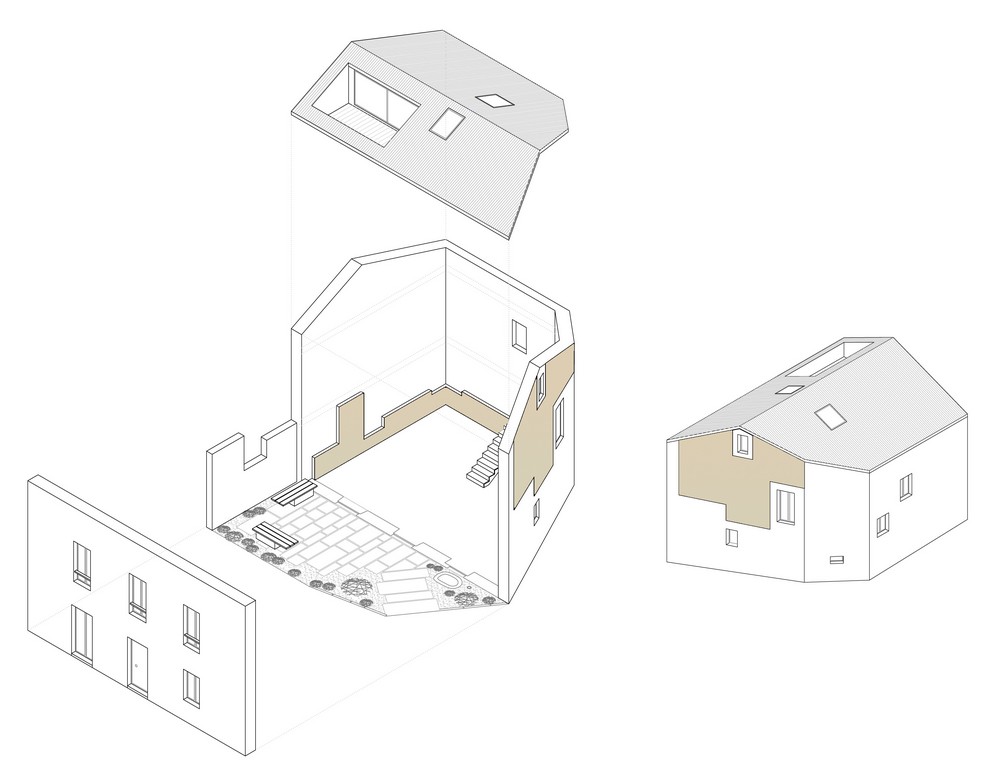
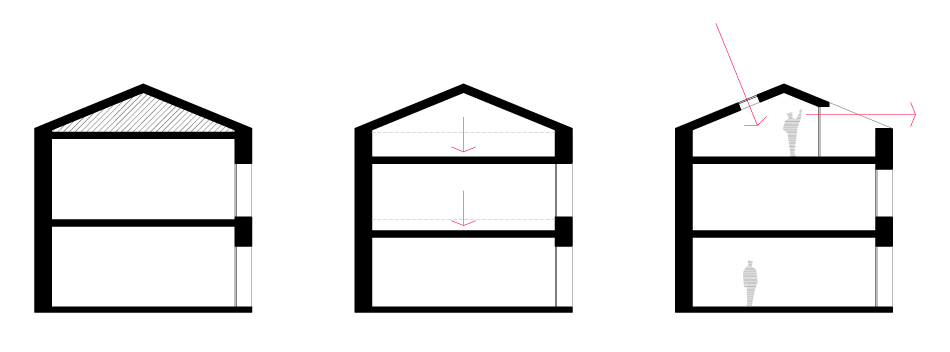
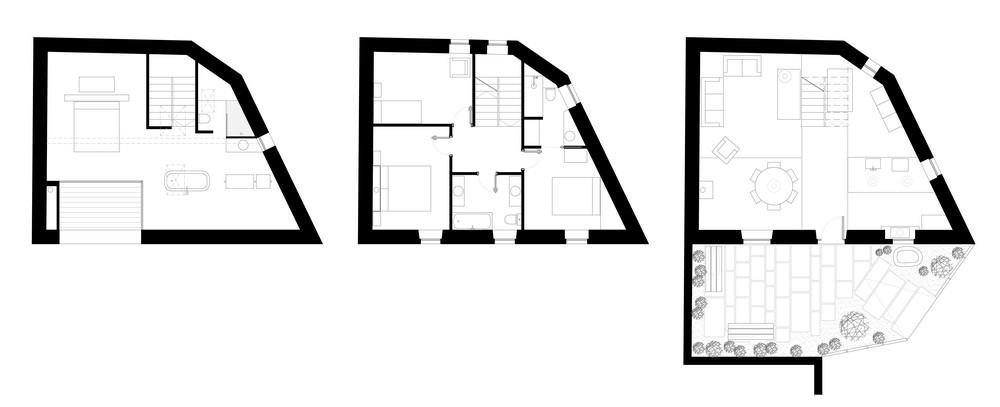
The aim was to act respecting the current volumes of this old house, located close to the river in the village of Noutigos. Maintaining the stone facade, replacing the original windows in chestnut wood, we just only propose two new small and strategic openings in the south wall for their views and the natural light needed for specific locations. The new openings with iron frame and fixed glass contrast with the existing ones and which are treated with a chestnut wood.
Part of the south facade formed with very small stones has had to repair due to continuous moisture, so we propose a mortar render. We have maintained the large stones around the windows, and have continued to finish smoothing existing lines almost the entire first and second floor.
The entrance garden has been treated with a great old reclaimed flagstones, wood benches, albizias, ivy and lavender, give us a simple but hearty welcome.
The recovered stone forms the interior finished walls. In the ground floor they combined with ocher mortar, it generates a game as a baseboard with different heights, covering damaged stone areas and adapting to the interior space distribution. The result is a balanced interior finish where dominates the mortar ocher and stones colors.
The ground floor is a open space with a continuous pavement, where we place the dining room, the kitchen and the living area. On the first floor we located three bedrooms and two bathrooms. The slabs are made with clay vault painted with a gray glaze.
The second floor under the cover is a space originally used as clothesline, now has become a completely open space, flooded with natural light through skylights and a cut in the cover that originates a small terrace with beautiful views to Finisterre and the Carnota bay.
Respect the stone, recover the existing elements and combine them with an open and new distribution, actual lighting and furniture, creates a new charming spaces.
Architect: Pablo Serrano Elorduy
Interior Designer: Blanca Elorduy
Photographer: Victor Solis
Related Posts
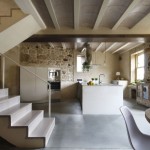 Stone Respect by Dom Arquitectura.
Stone Respect by Dom Arquitectura.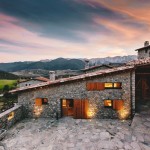 Housing Rehabilitation in La Cerdanya by Dom Arquitectura
Housing Rehabilitation in La Cerdanya by Dom Arquitectura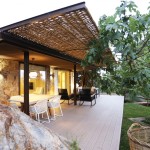 Mountain Guest House by Dom Arquitectura
Mountain Guest House by Dom Arquitectura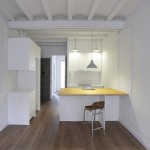 Two flat reform by Dom Arquitectura
Two flat reform by Dom Arquitectura ZA House by Studio Guilherme Torres
ZA House by Studio Guilherme Torres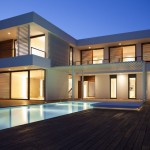 House in Menorca by Dom Arquitectura
House in Menorca by Dom Arquitectura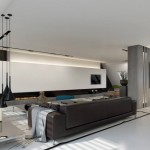 Apartment in Dusseldorf by Ando Studio
Apartment in Dusseldorf by Ando Studio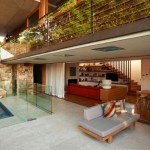 Delany House by Jorge Hrdina Architects
Delany House by Jorge Hrdina Architects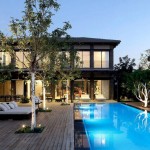 Ramat Hasharon House 10 by Pitsou Kedem Architects
Ramat Hasharon House 10 by Pitsou Kedem Architects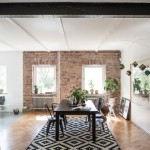 House in Rydsgård
House in Rydsgård
The post House Rehabilitation by Dom Arquitectura appeared first on MyHouseIdea.
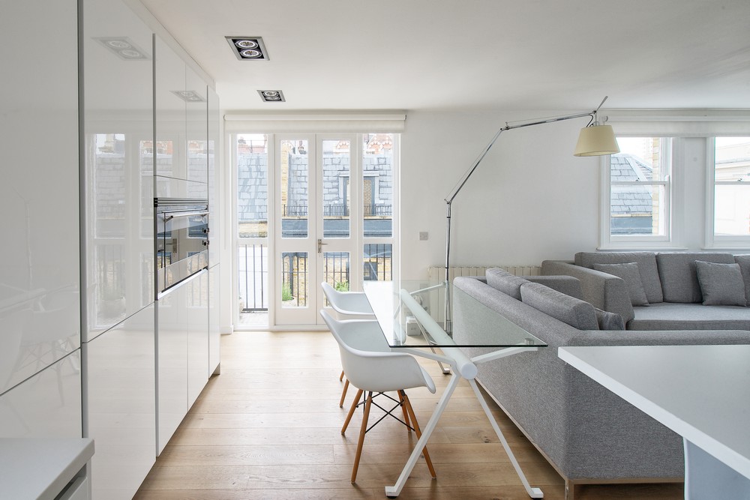
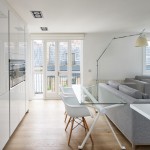
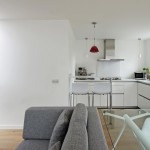
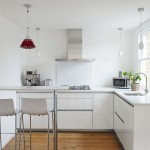
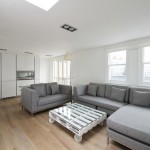
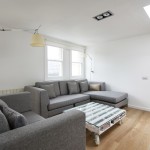

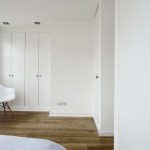
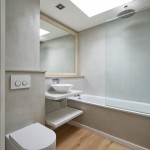
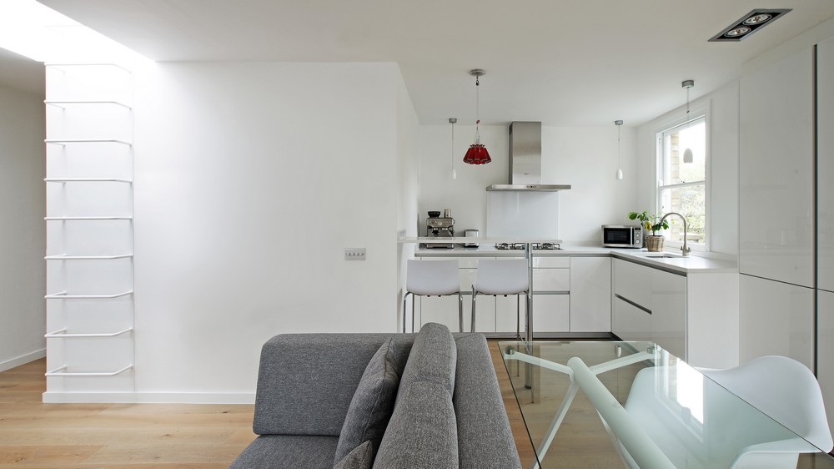

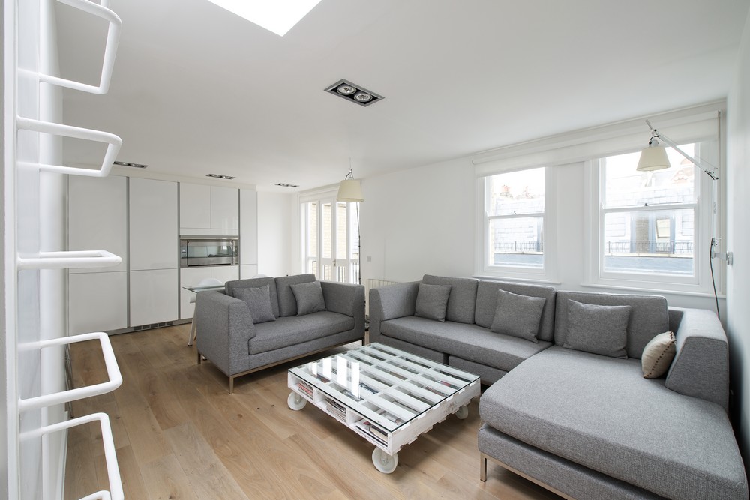
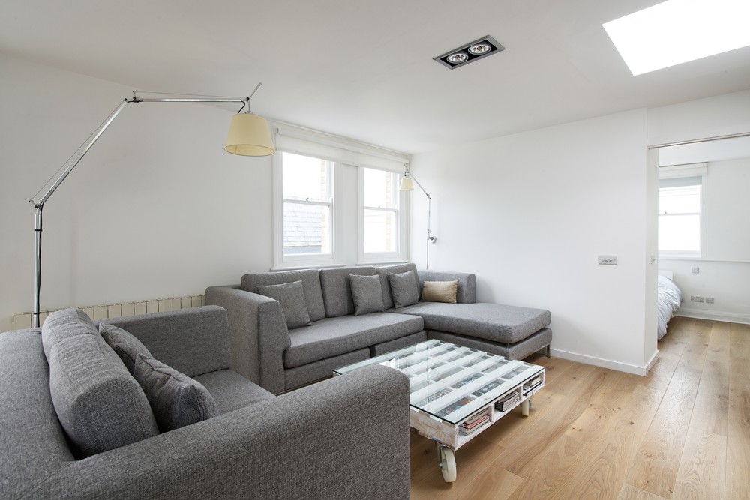
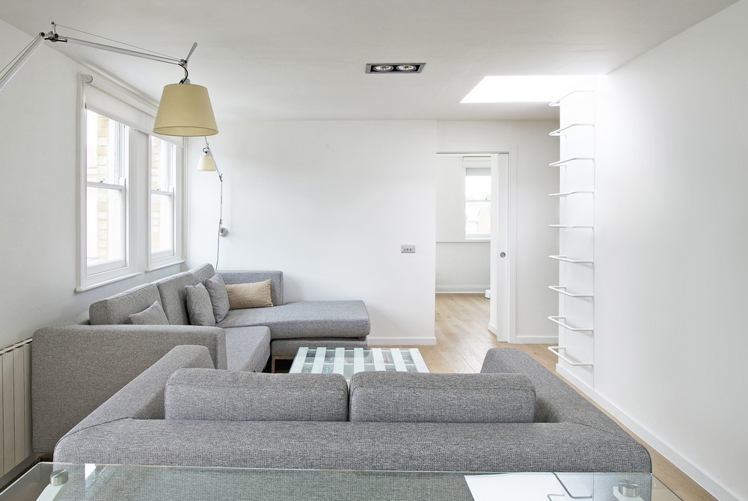
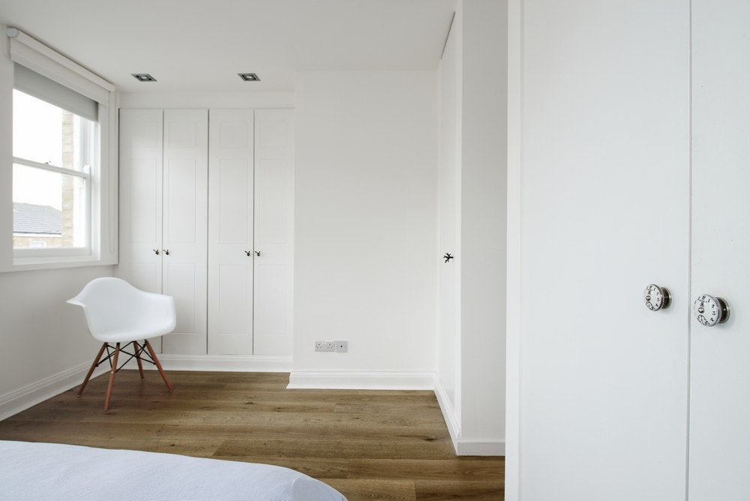
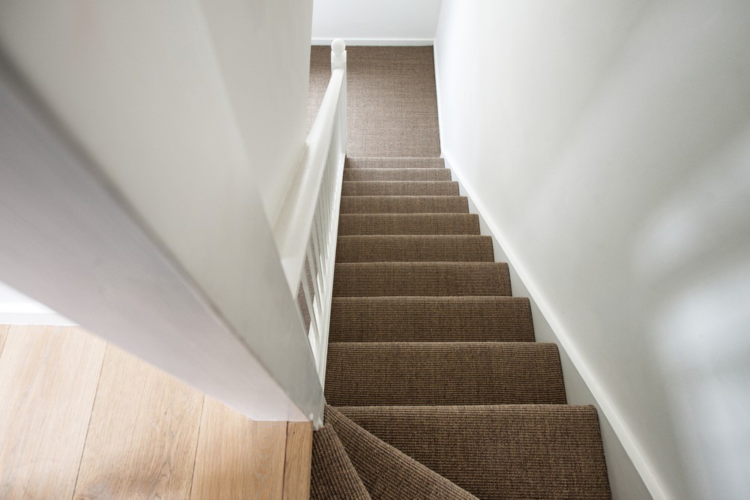
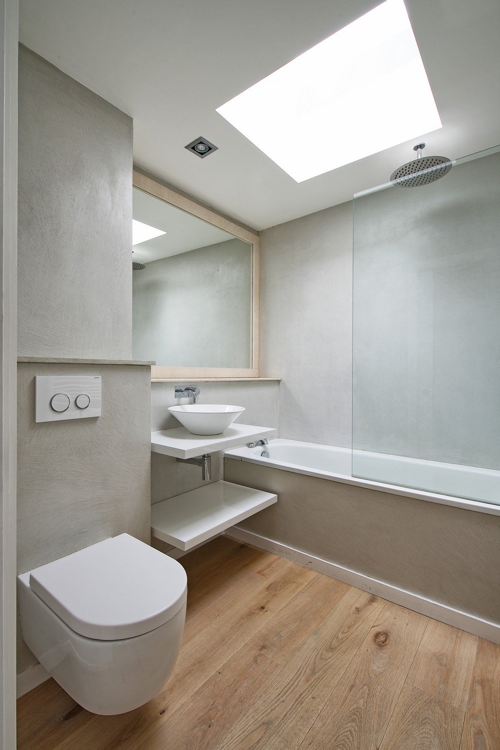
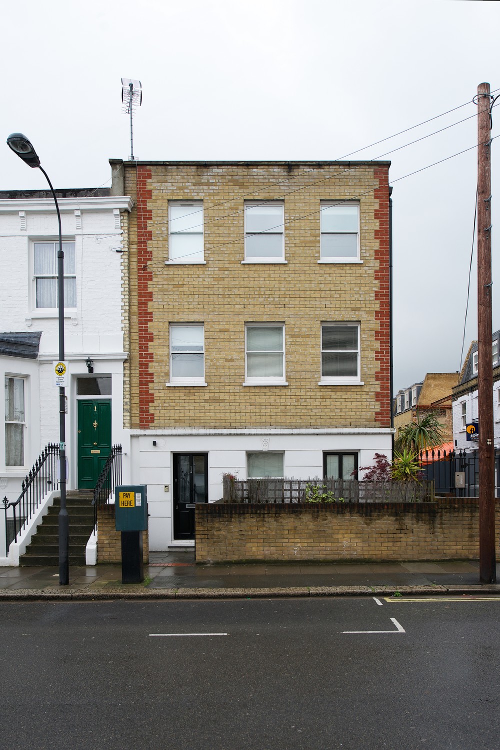
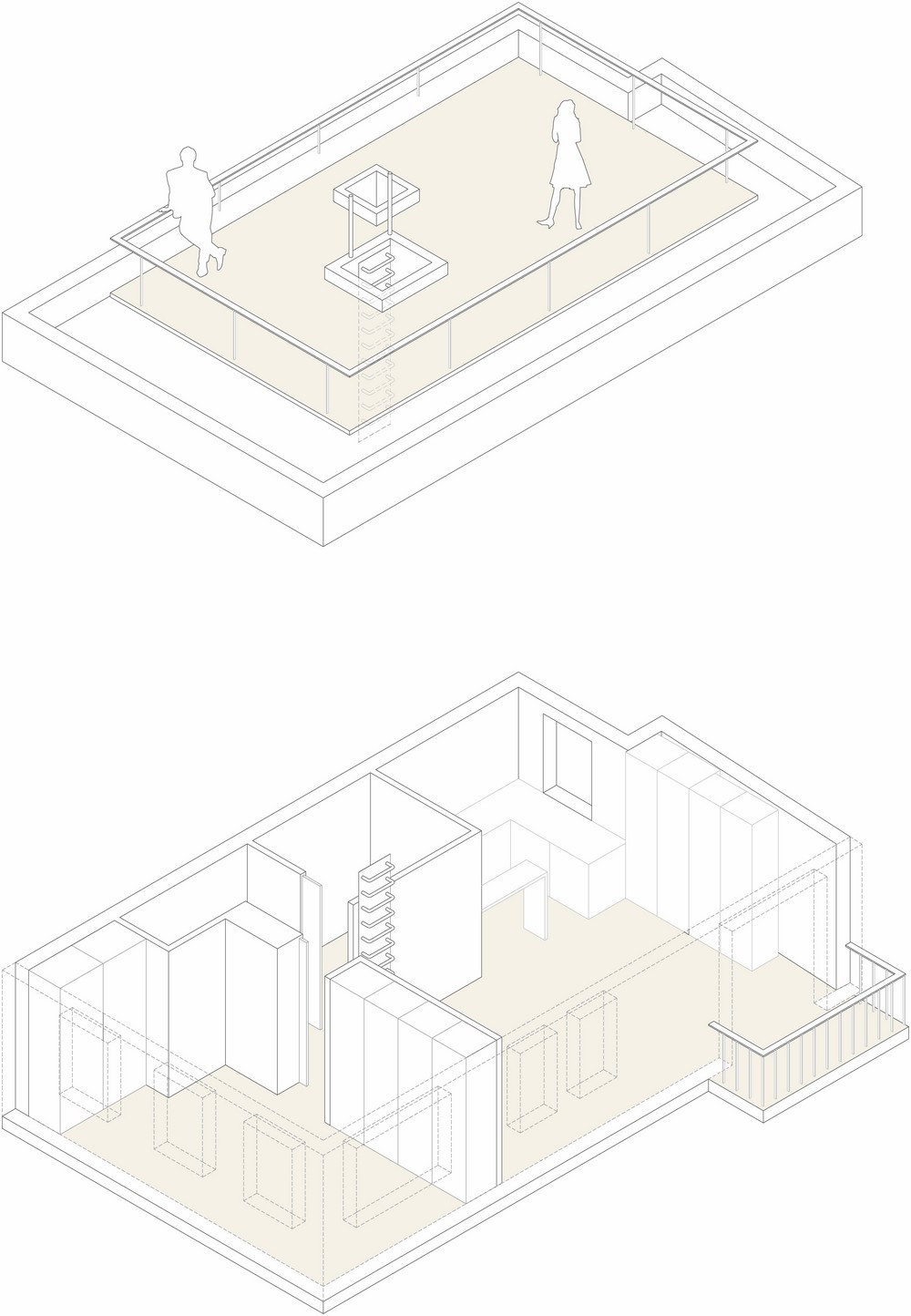


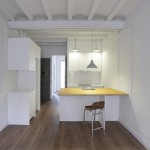 Two flat reform by Dom Arquitectura
Two flat reform by Dom Arquitectura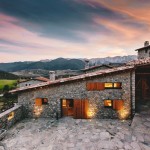 Housing Rehabilitation in La Cerdanya by Dom Arquitectura
Housing Rehabilitation in La Cerdanya by Dom Arquitectura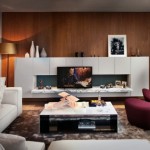 Leman Street by TG-STUDIO.
Leman Street by TG-STUDIO.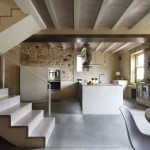 House Rehabilitation by Dom Arquitectura
House Rehabilitation by Dom Arquitectura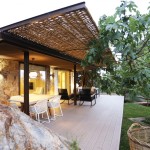 Mountain Guest House by Dom Arquitectura
Mountain Guest House by Dom Arquitectura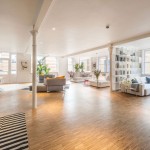 East London Penthouse by SIRS.
East London Penthouse by SIRS.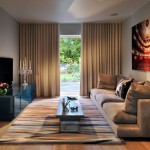 Hampstead House by TG Studio.
Hampstead House by TG Studio.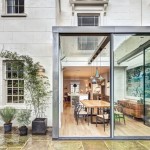 Little Venice by DOSarchitects.
Little Venice by DOSarchitects.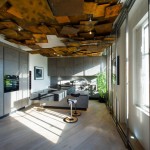 Urban Lab by 4M Group.
Urban Lab by 4M Group.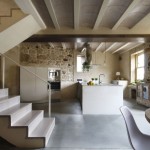 Stone Respect by Dom Arquitectura.
Stone Respect by Dom Arquitectura.

























 Stone Respect by Dom Arquitectura.
Stone Respect by Dom Arquitectura. Housing Rehabilitation in La Cerdanya by Dom Arquitectura
Housing Rehabilitation in La Cerdanya by Dom Arquitectura Mountain Guest House by Dom Arquitectura
Mountain Guest House by Dom Arquitectura Two flat reform by Dom Arquitectura
Two flat reform by Dom Arquitectura ZA House by Studio Guilherme Torres
ZA House by Studio Guilherme Torres House in Menorca by Dom Arquitectura
House in Menorca by Dom Arquitectura Apartment in Dusseldorf by Ando Studio
Apartment in Dusseldorf by Ando Studio Delany House by Jorge Hrdina Architects
Delany House by Jorge Hrdina Architects Ramat Hasharon House 10 by Pitsou Kedem Architects
Ramat Hasharon House 10 by Pitsou Kedem Architects House in Rydsgård
House in Rydsgård
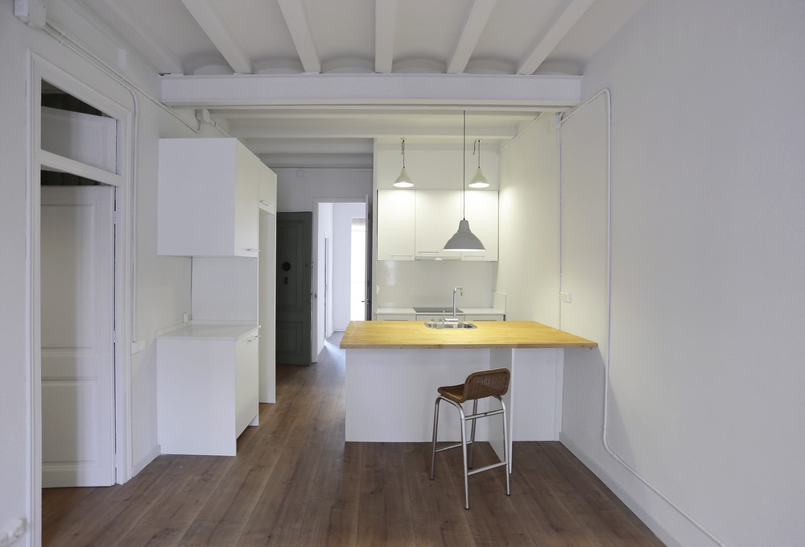
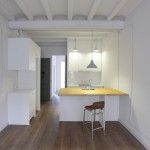
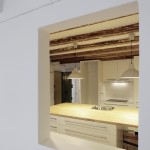
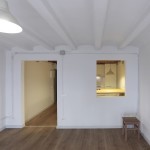

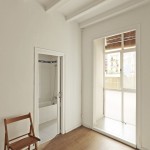
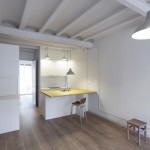
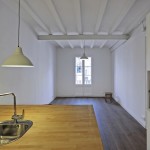
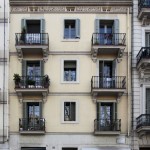
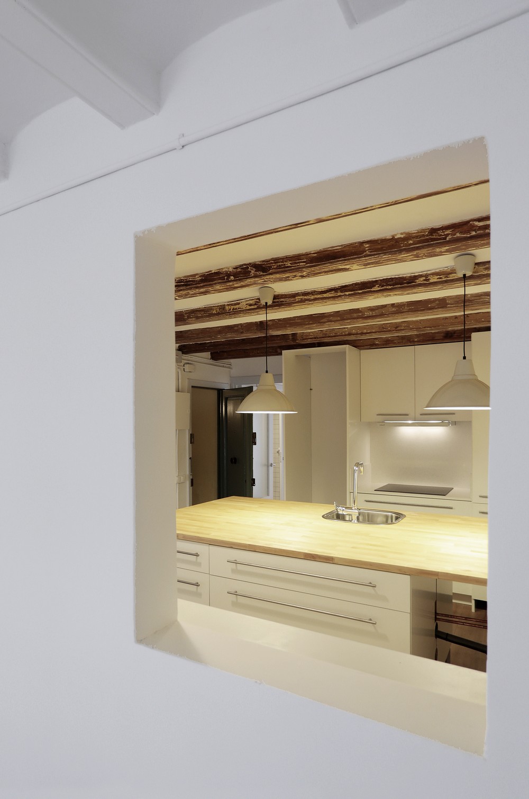
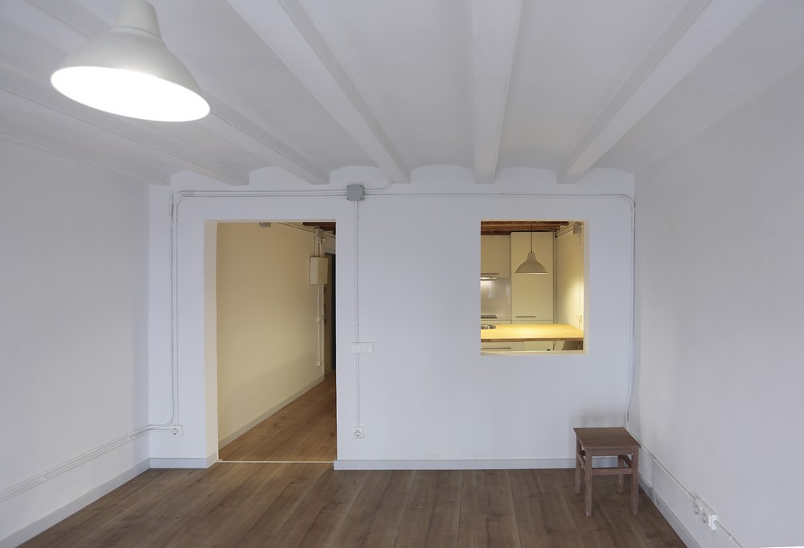
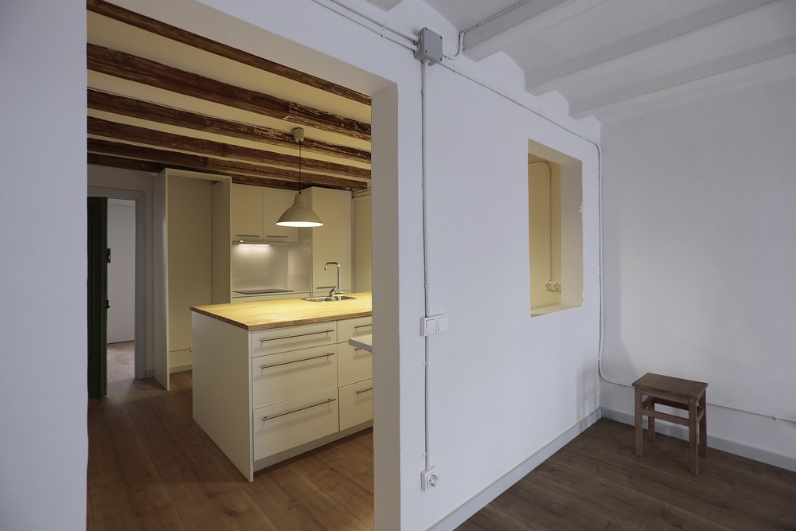
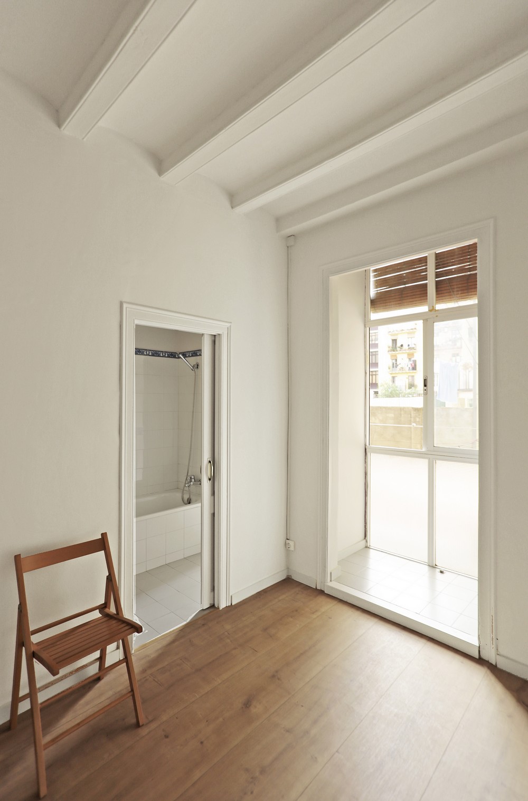
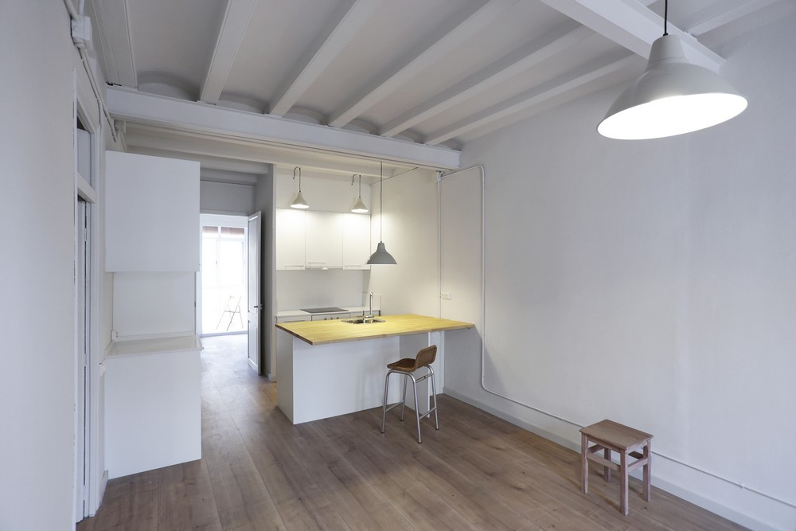
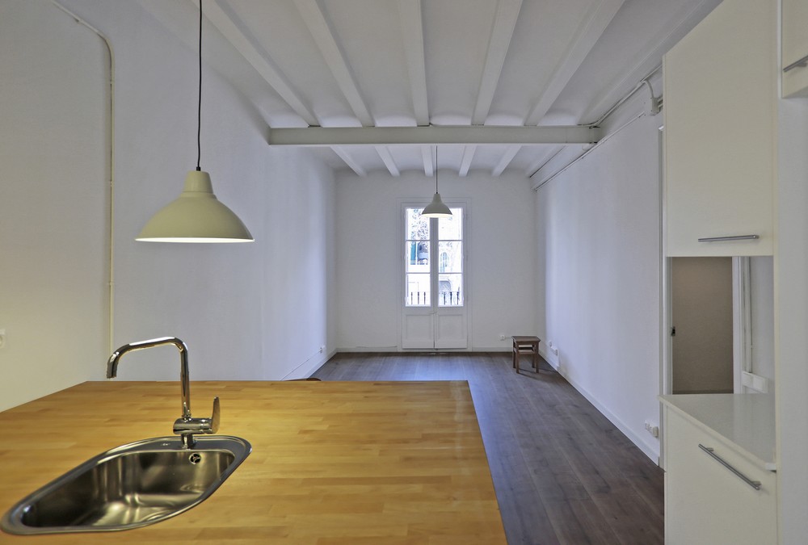
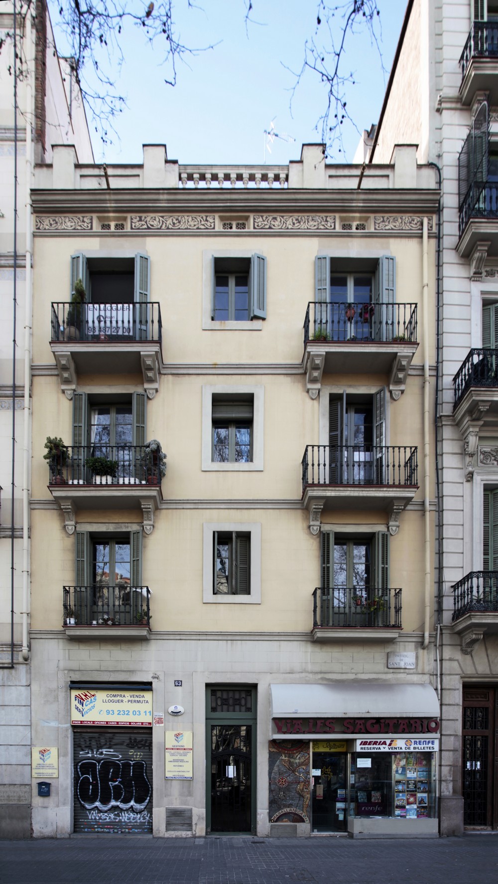
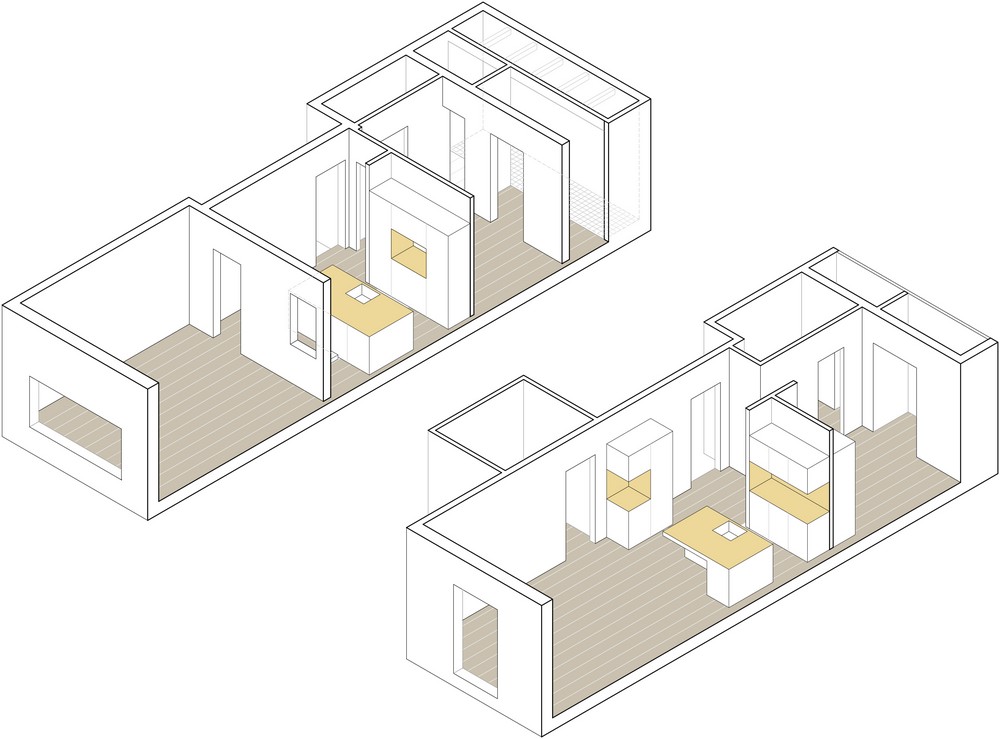
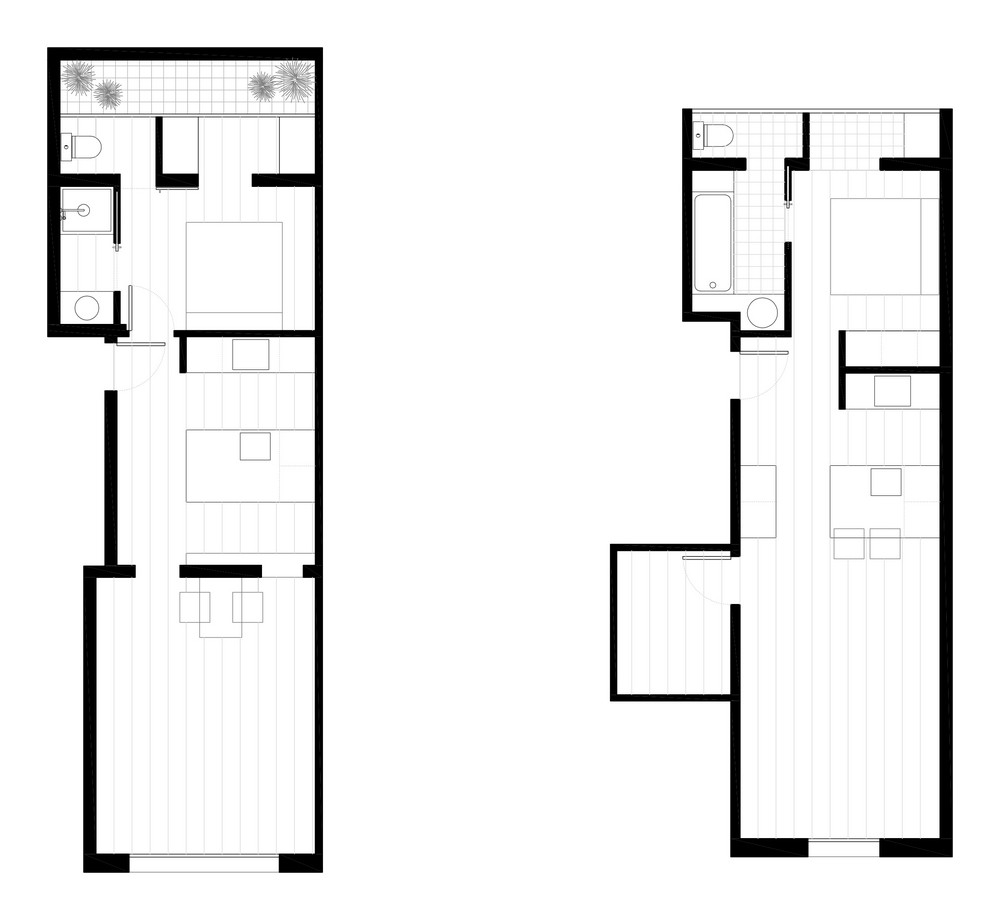
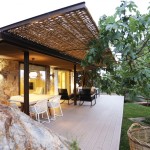 Mountain Guest House by Dom Arquitectura
Mountain Guest House by Dom Arquitectura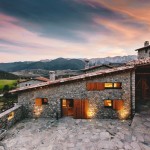 Housing Rehabilitation in La Cerdanya by Dom Arquitectura
Housing Rehabilitation in La Cerdanya by Dom Arquitectura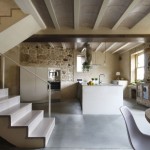 Stone Respect by Dom Arquitectura.
Stone Respect by Dom Arquitectura.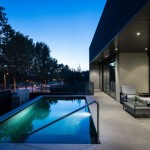 House in Rubí by BETA OFFICE ARCHITECTS.
House in Rubí by BETA OFFICE ARCHITECTS.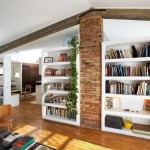 Barn Home by Sauquet Arquitectes.
Barn Home by Sauquet Arquitectes.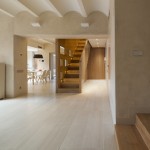 Duplex in Gracia by Zest Architecture
Duplex in Gracia by Zest Architecture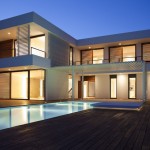 House in Menorca by Dom Arquitectura
House in Menorca by Dom Arquitectura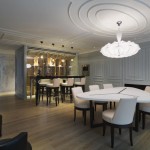 Blue Penthouse by Dariel Studio.
Blue Penthouse by Dariel Studio.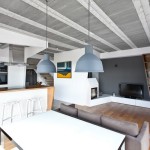 Beam&Block House by mode:lina
Beam&Block House by mode:lina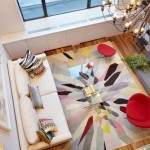 Light-Filled Duplex by Axis Mundi Design.
Light-Filled Duplex by Axis Mundi Design.
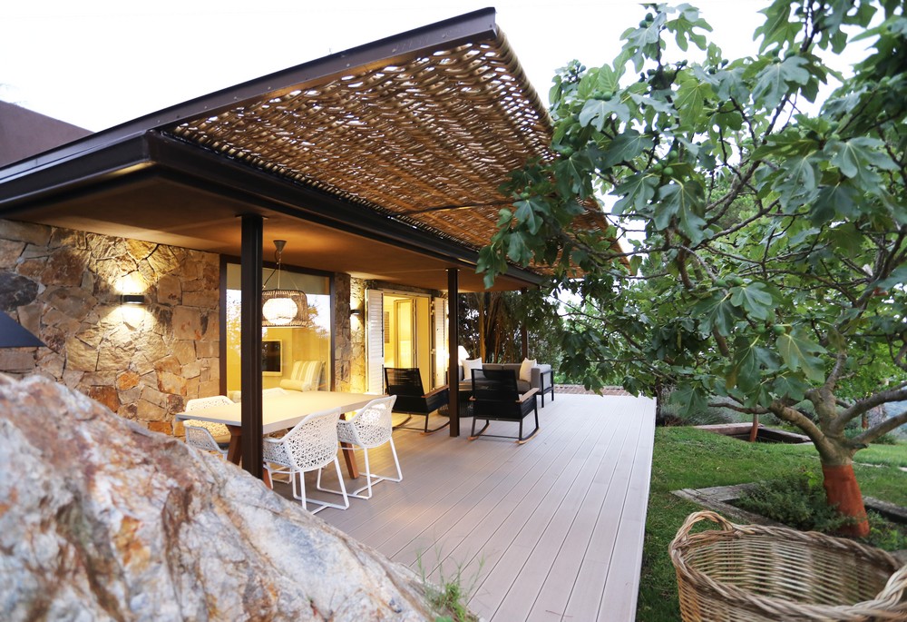
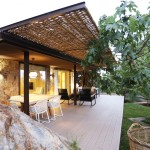
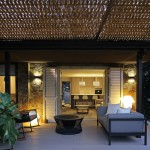
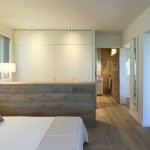
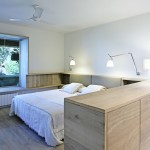
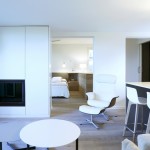
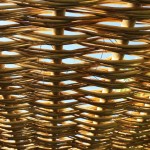
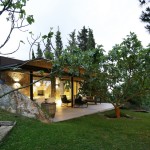
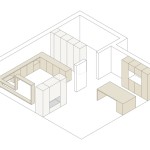
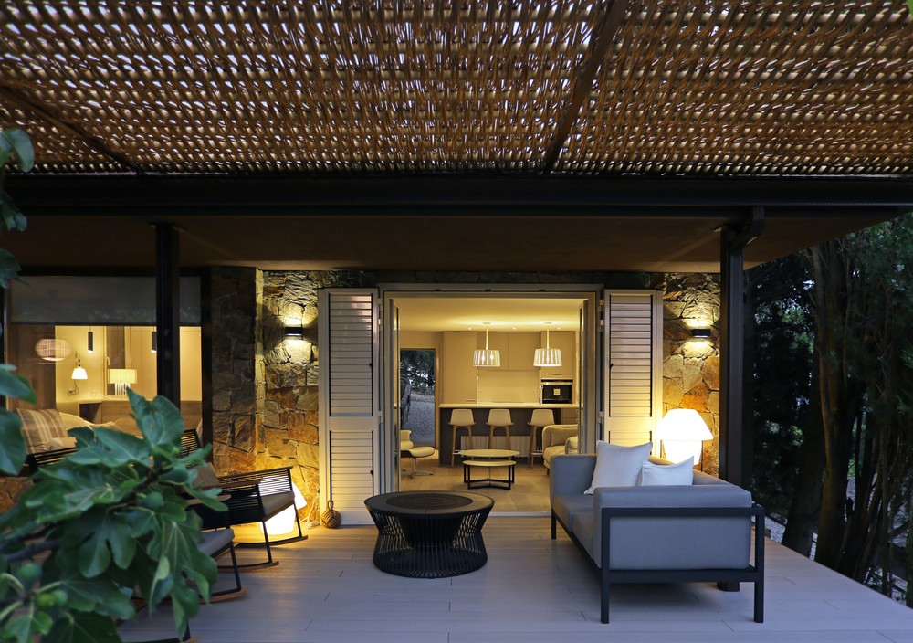
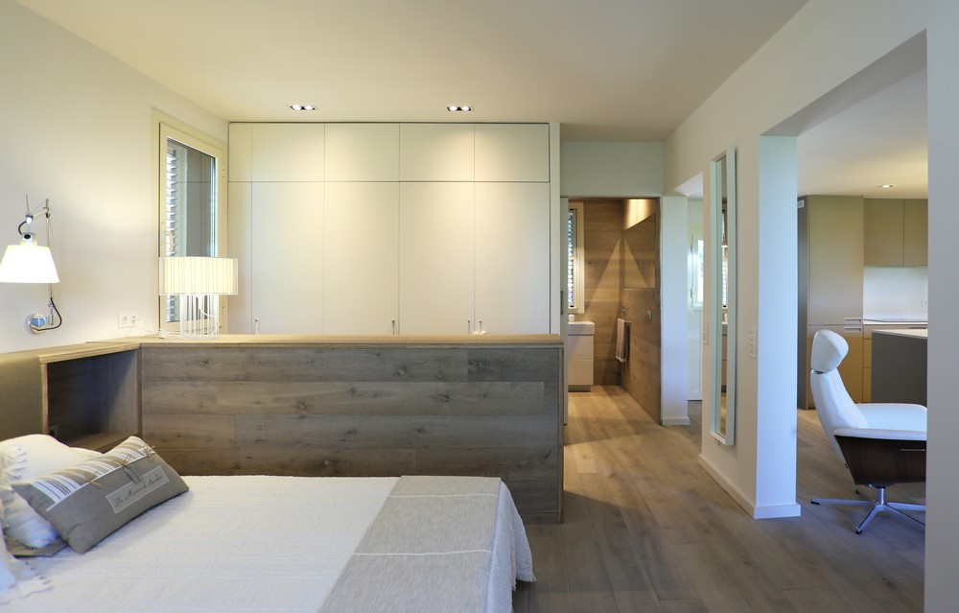
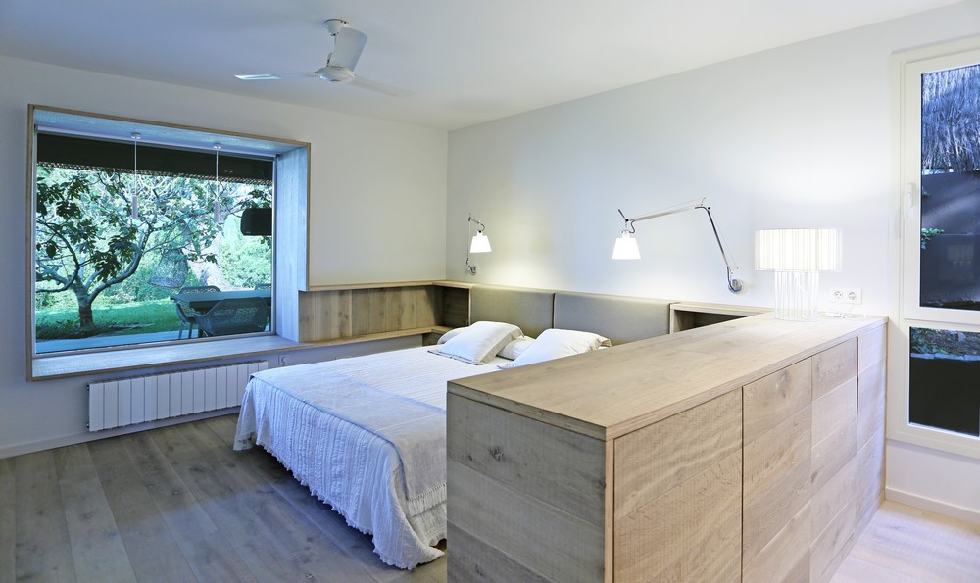
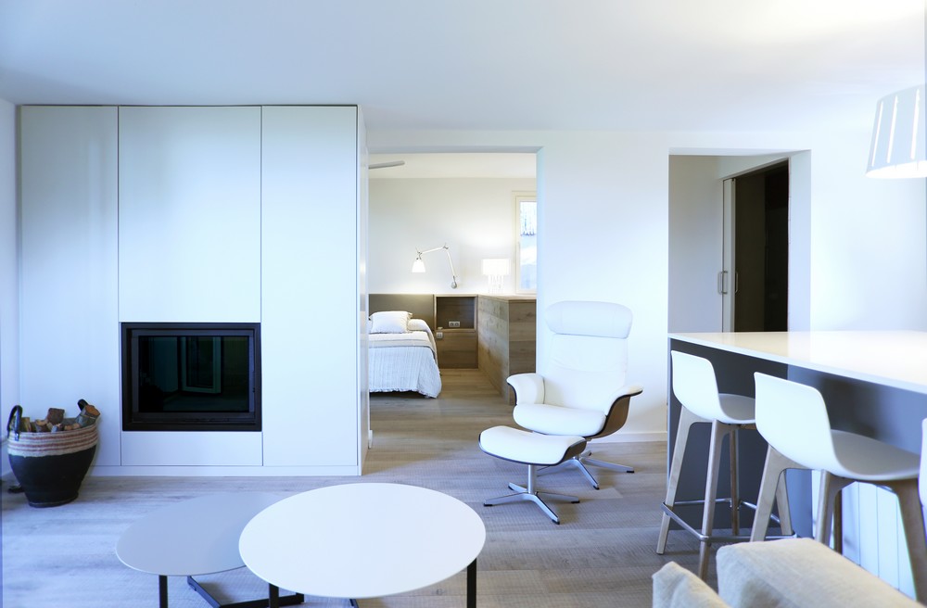
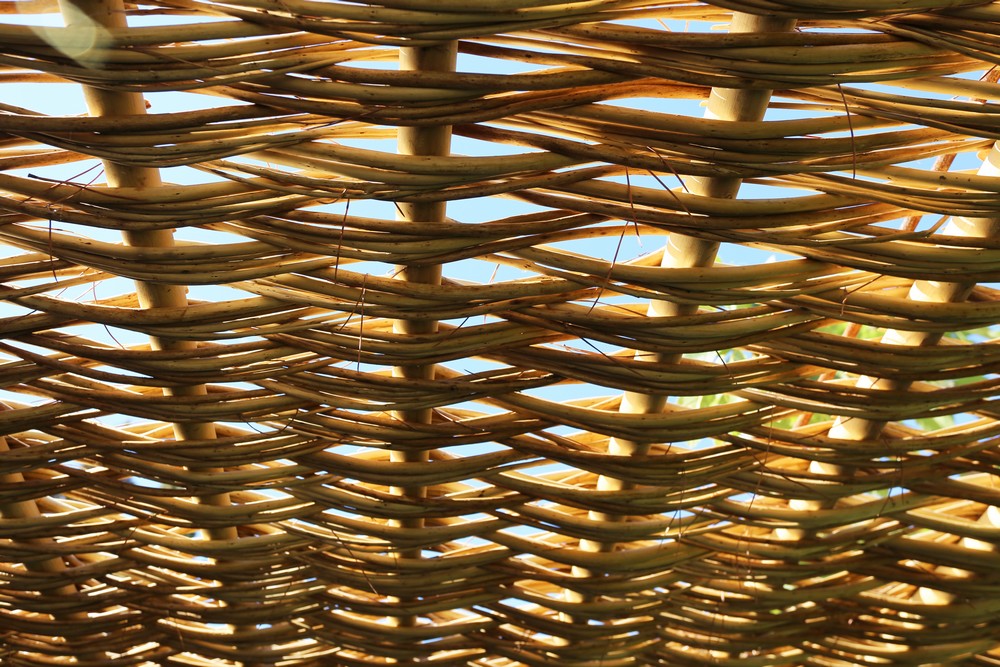
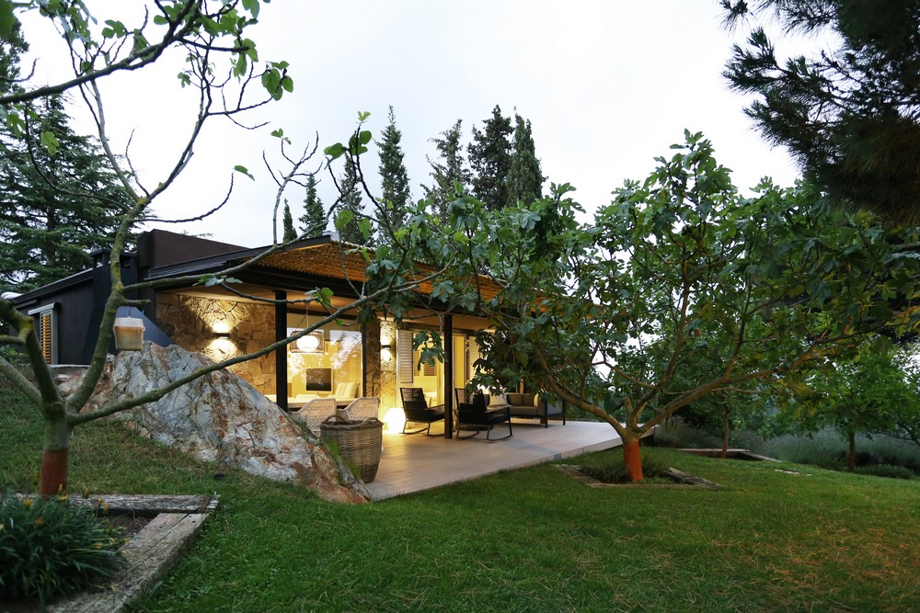
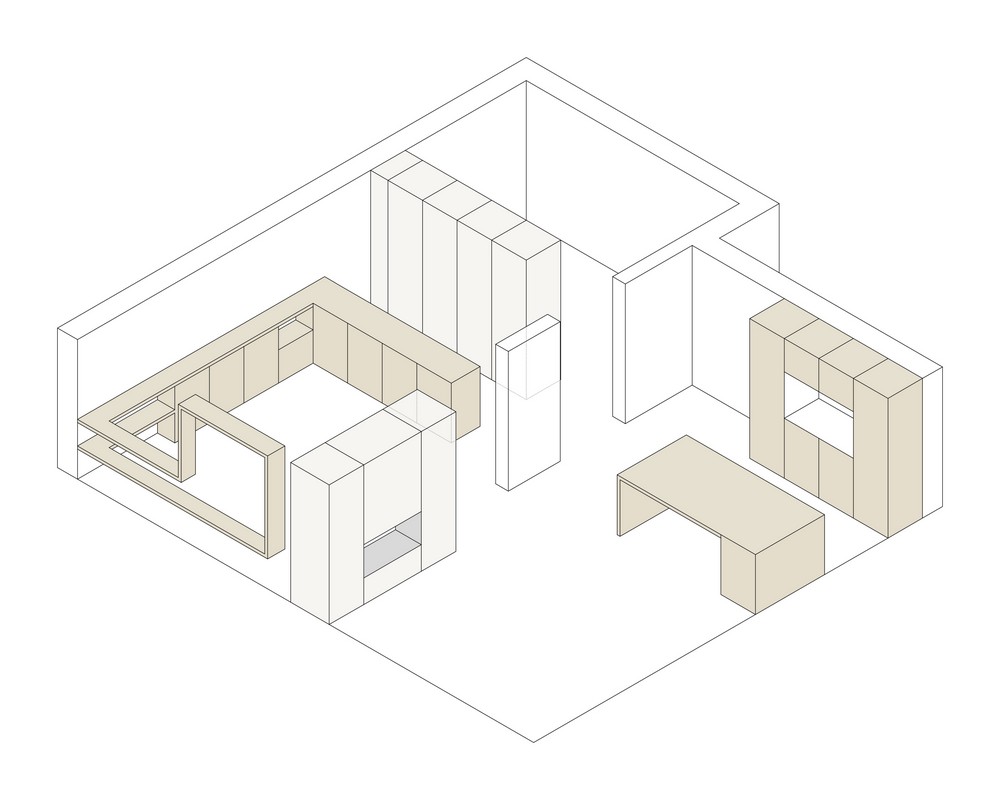
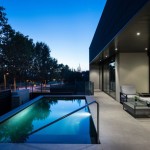 House in Rubí by BETA OFFICE ARCHITECTS.
House in Rubí by BETA OFFICE ARCHITECTS.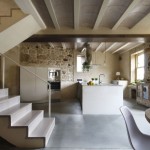 Stone Respect by Dom Arquitectura.
Stone Respect by Dom Arquitectura.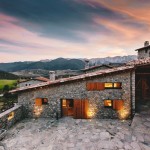 Housing Rehabilitation in La Cerdanya by Dom Arquitectura
Housing Rehabilitation in La Cerdanya by Dom Arquitectura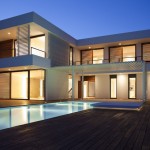 House in Menorca by Dom Arquitectura
House in Menorca by Dom Arquitectura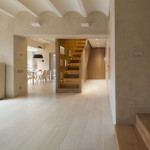 Duplex in Gracia by Zest Architecture
Duplex in Gracia by Zest Architecture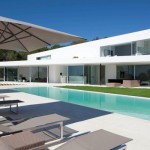 Villa Ixos, luxury villa in Ibiza.
Villa Ixos, luxury villa in Ibiza.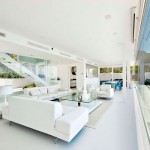 Mallorca Gold
Mallorca Gold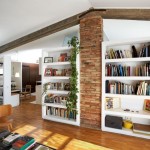 Barn Home by Sauquet Arquitectes.
Barn Home by Sauquet Arquitectes.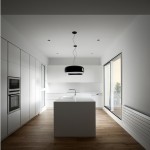 Penthouse in Valencia by DG Architect
Penthouse in Valencia by DG Architect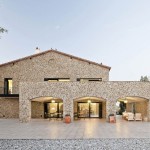 Private House Empordà by Núria Selva Villaronga.
Private House Empordà by Núria Selva Villaronga.
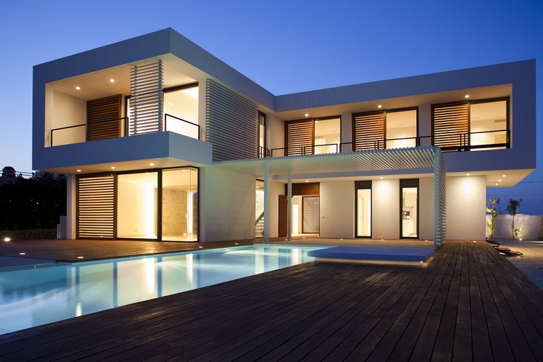

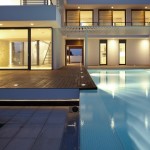
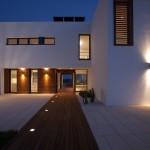
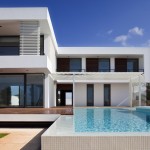
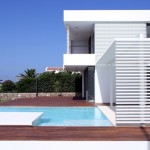
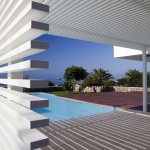
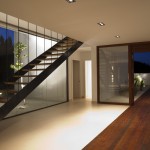
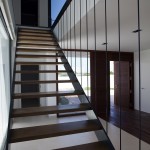
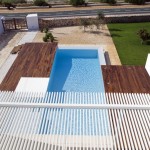
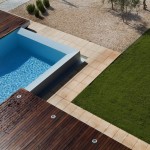
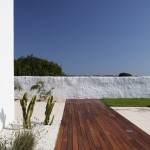
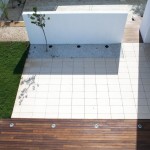
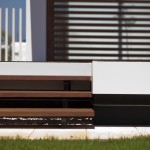
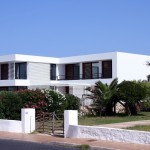
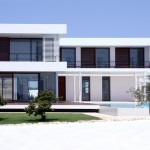
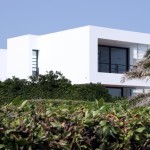
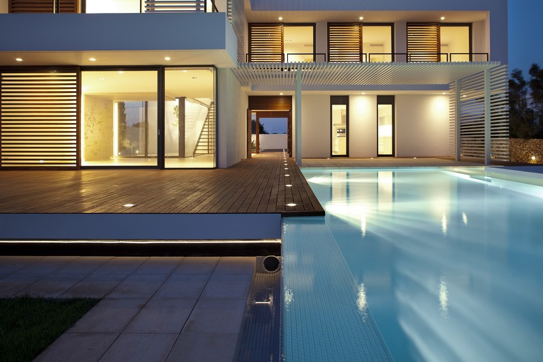
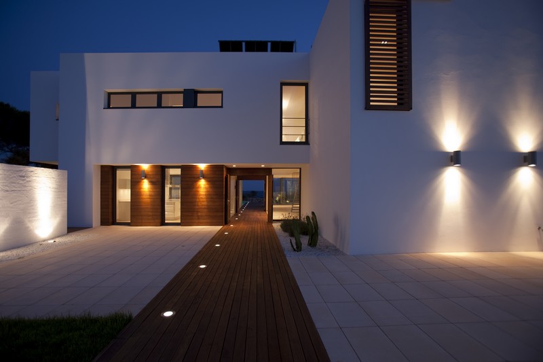
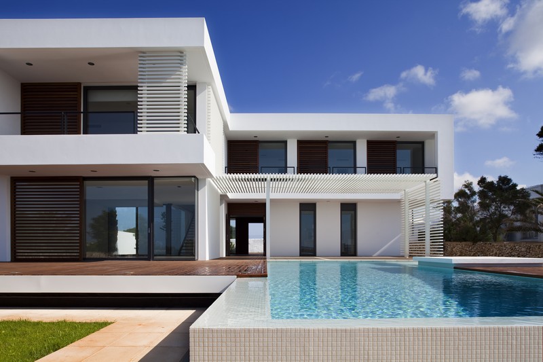
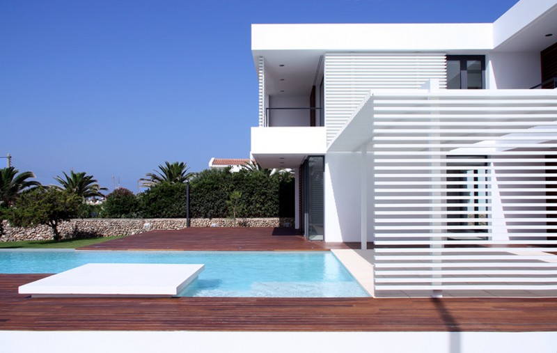
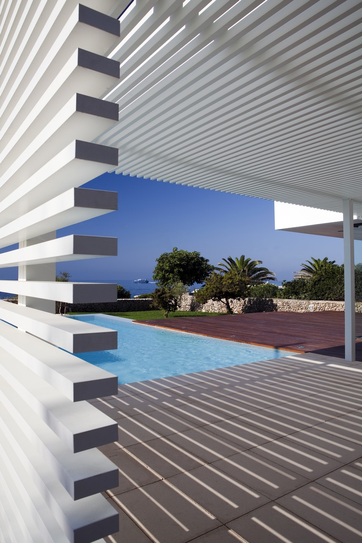
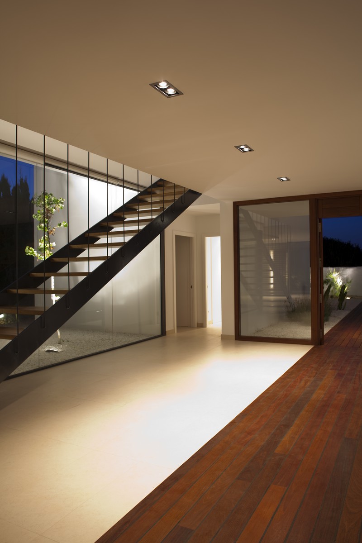
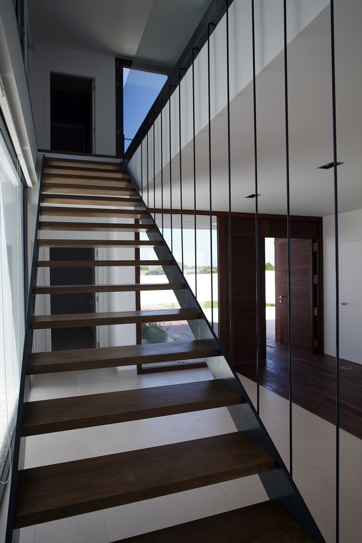
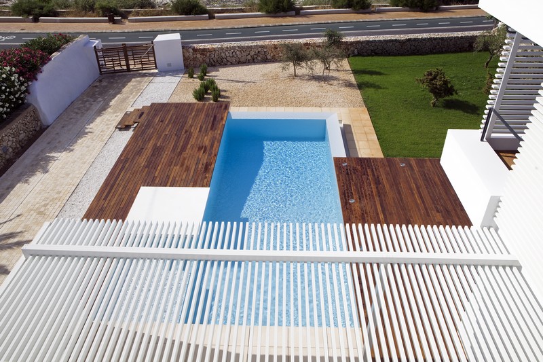
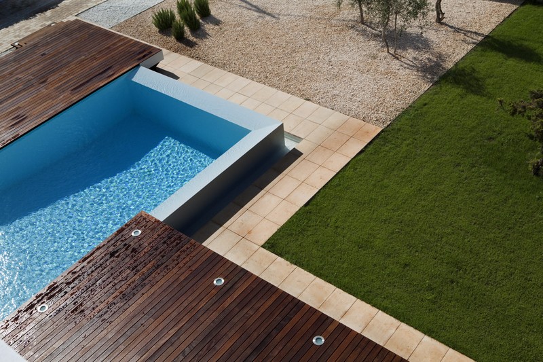
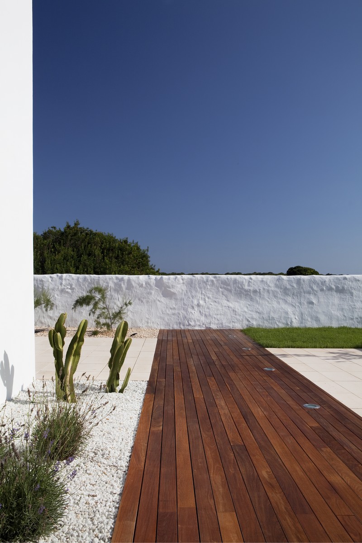
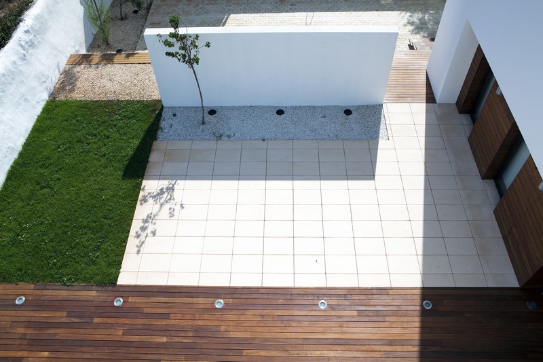
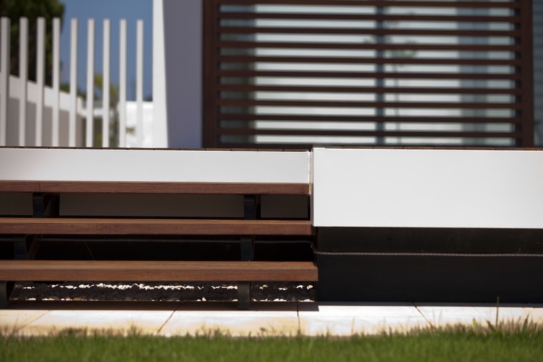
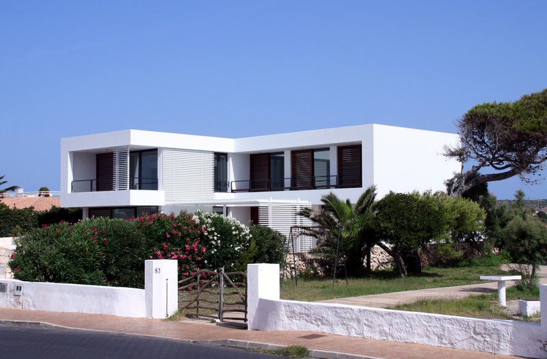
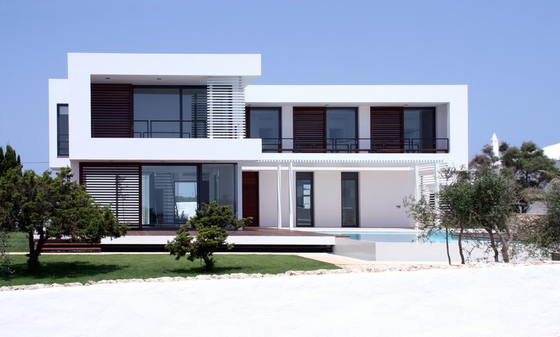
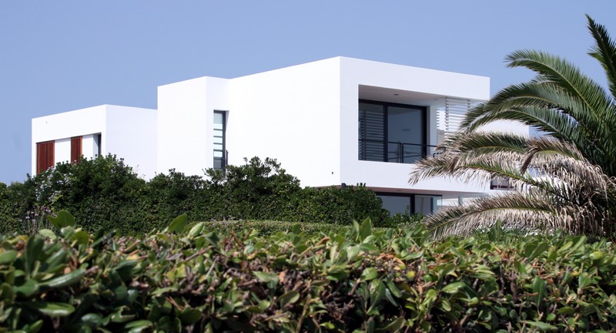
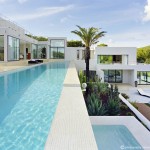 Casa Jondal by Atlant del Vent
Casa Jondal by Atlant del Vent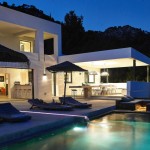 Can Schlacher by Atlant del Vent
Can Schlacher by Atlant del Vent Stone Respect by Dom Arquitectura.
Stone Respect by Dom Arquitectura.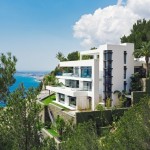 The Cliff House by Altea Hills Estate
The Cliff House by Altea Hills Estate Mallorca Gold
Mallorca Gold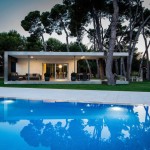 Pine Forest Pavilion by e2b arquitectos
Pine Forest Pavilion by e2b arquitectos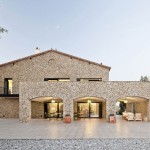 Private House Empordà by Núria Selva Villaronga.
Private House Empordà by Núria Selva Villaronga. Housing Rehabilitation in La Cerdanya by Dom Arquitectura
Housing Rehabilitation in La Cerdanya by Dom Arquitectura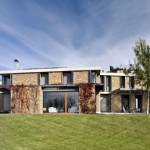 House in El Ampurdán by b720 Fermín Vázquez Arquitectos
House in El Ampurdán by b720 Fermín Vázquez Arquitectos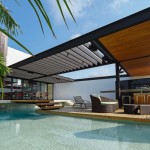 PL2 House by Seijo Peon Arquitectos y Asociados
PL2 House by Seijo Peon Arquitectos y Asociados
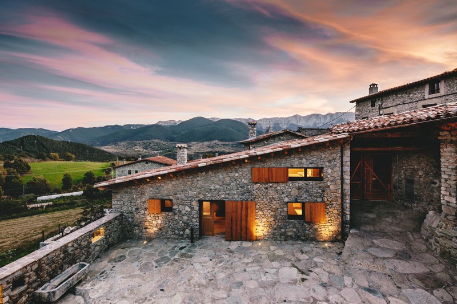

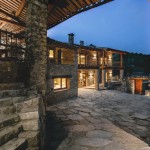
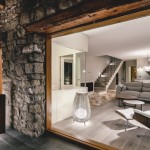
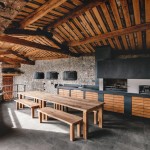
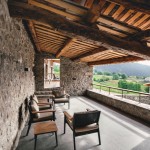
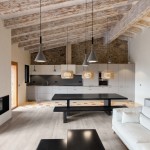
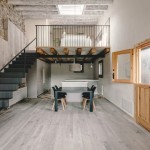
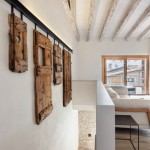
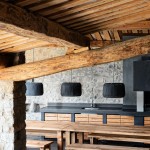
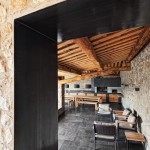
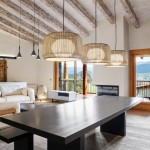
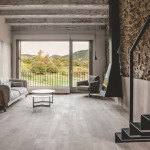
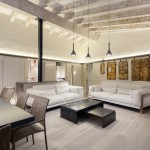
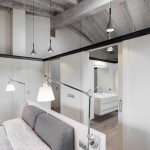
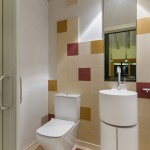
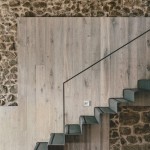
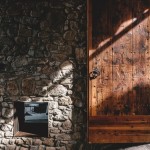
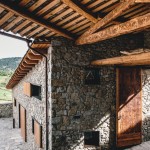
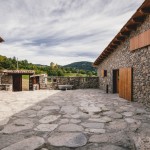
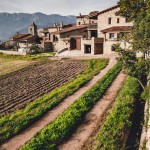
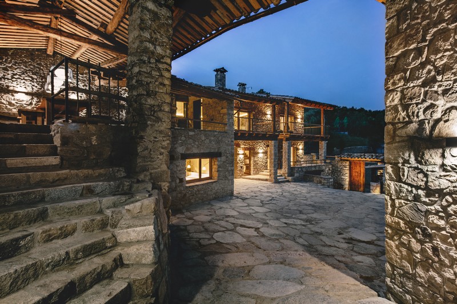
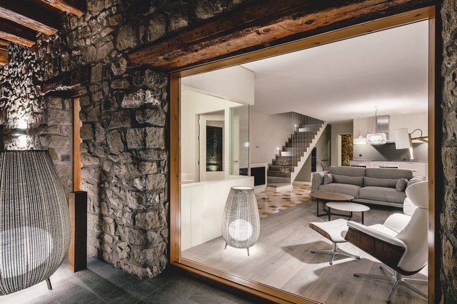
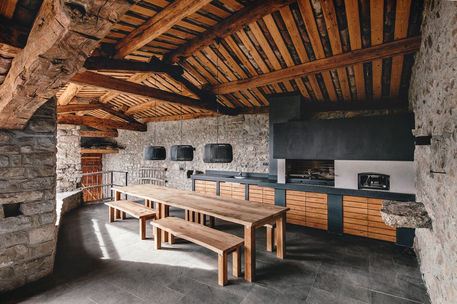
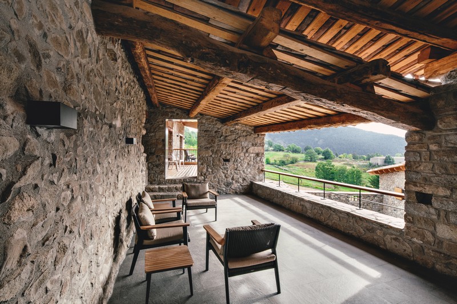
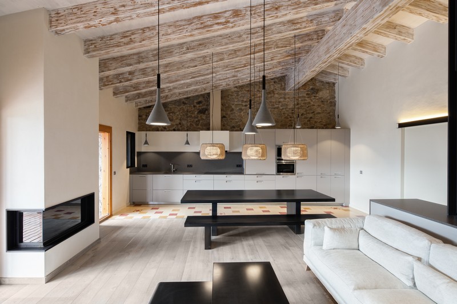
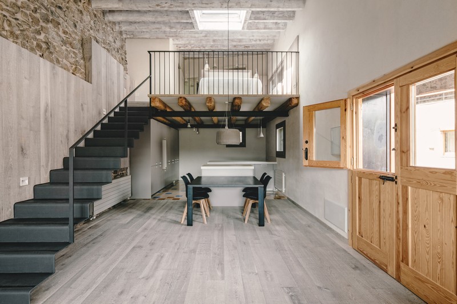
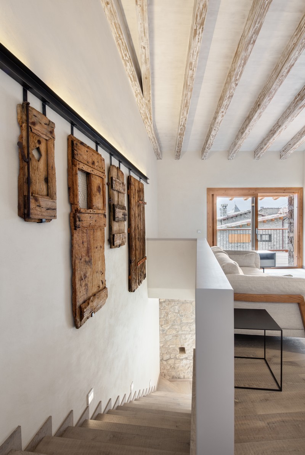
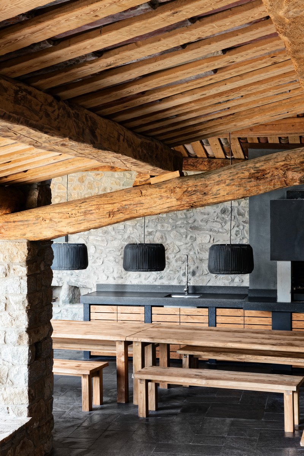
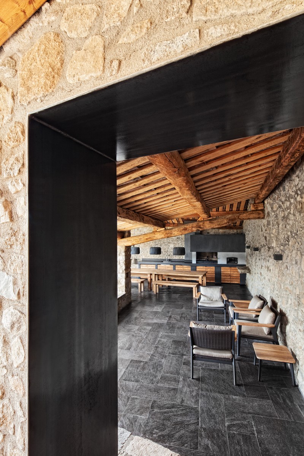
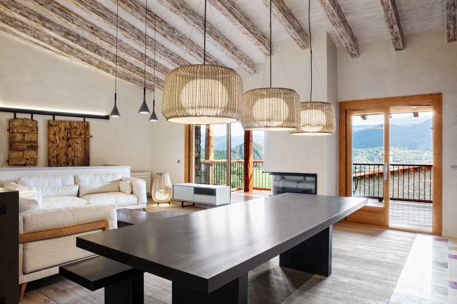
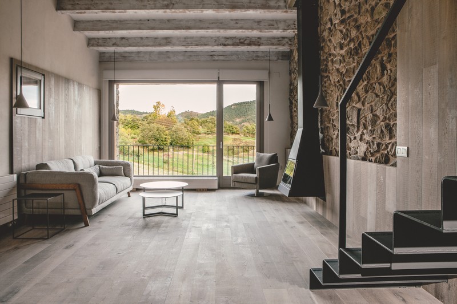
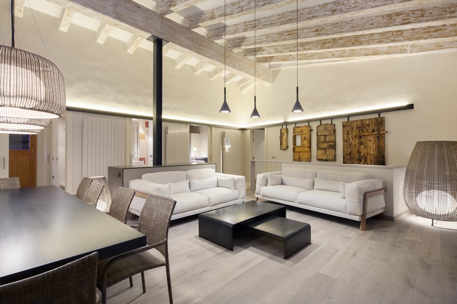
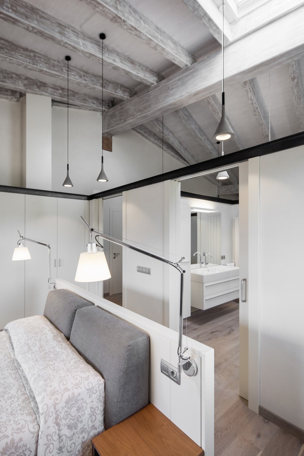
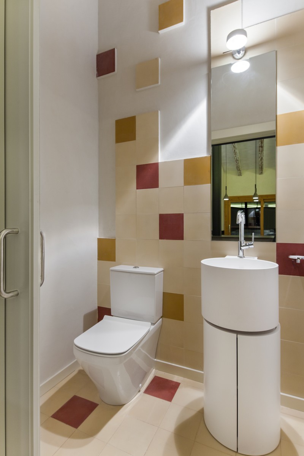
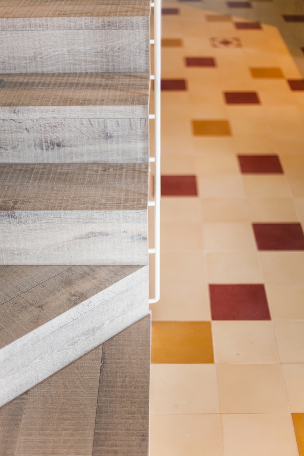
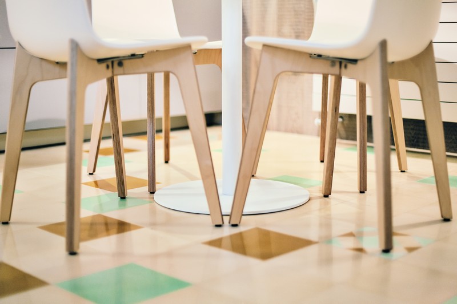
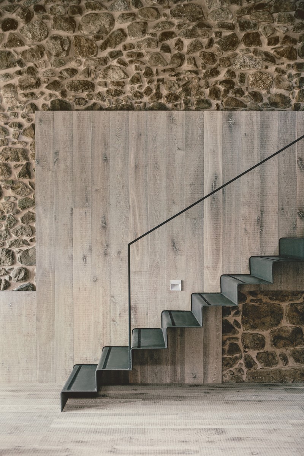
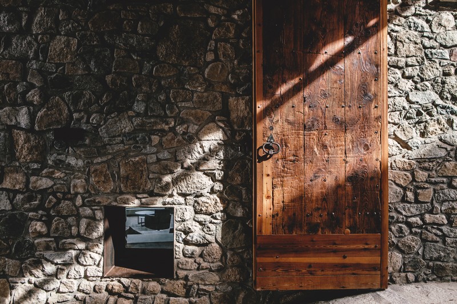
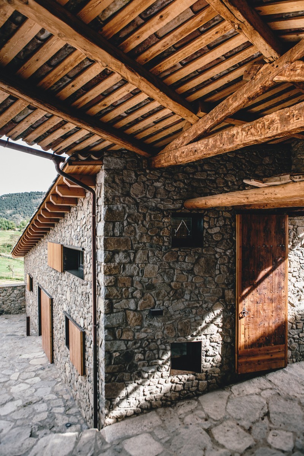
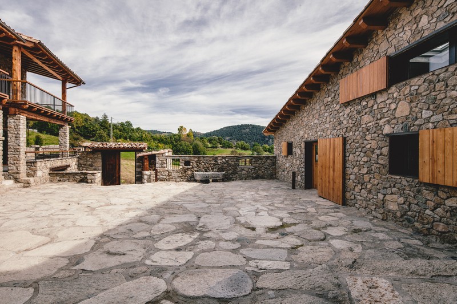
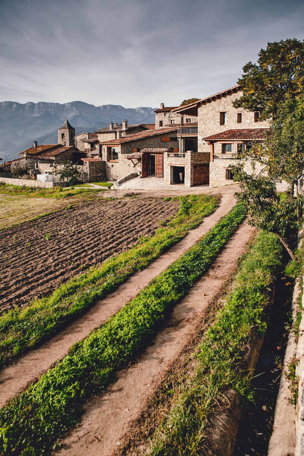
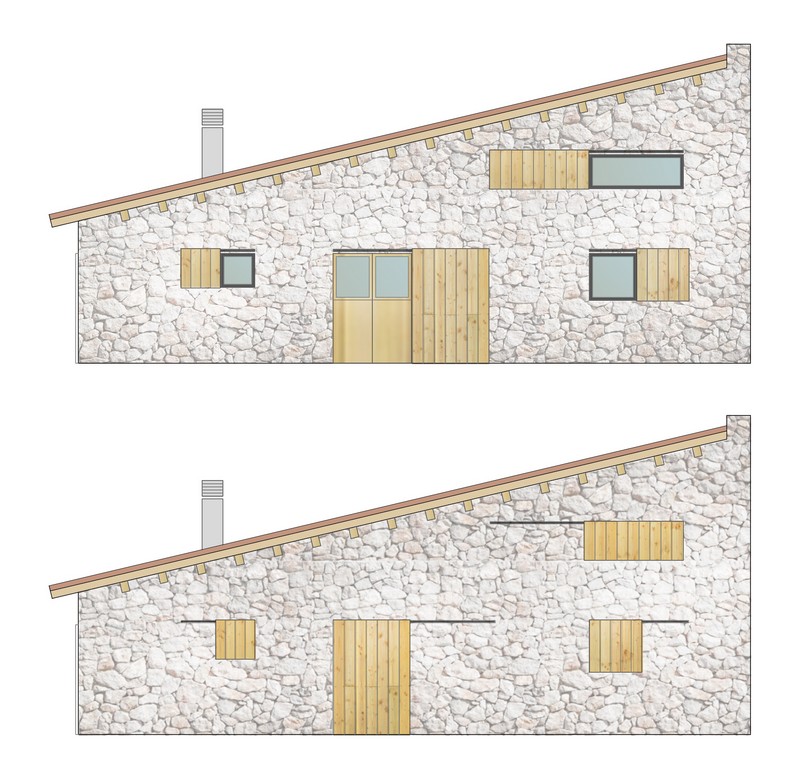
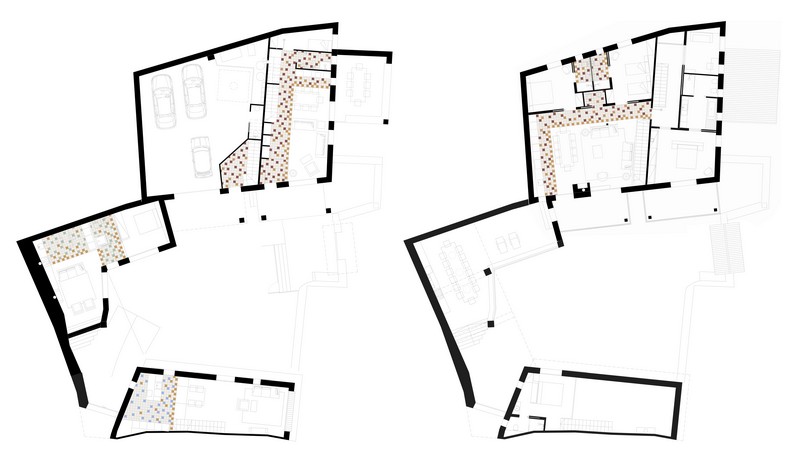
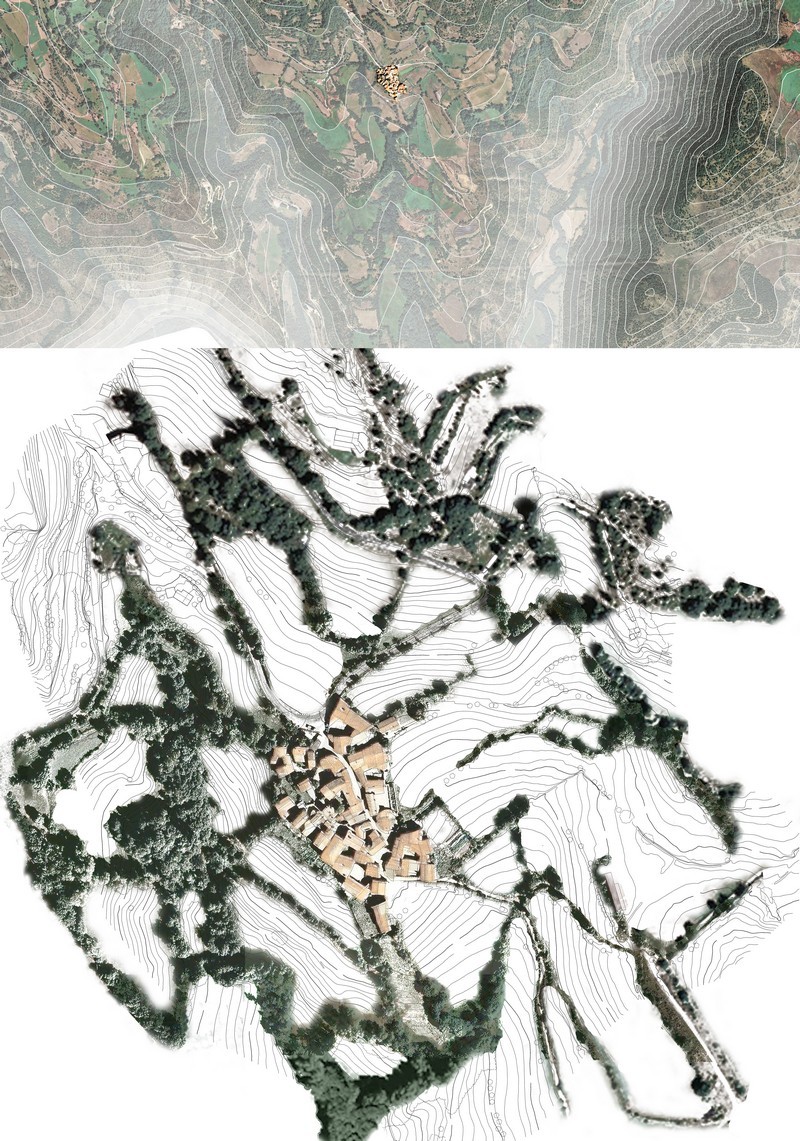
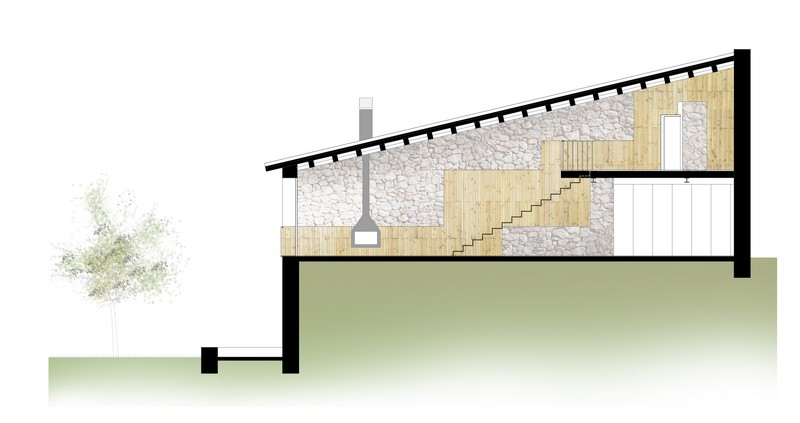
 Stone Respect by Dom Arquitectura.
Stone Respect by Dom Arquitectura.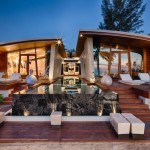 Iniala Beach House by A-cero
Iniala Beach House by A-cero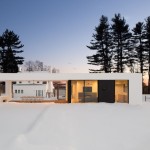 Shirley Road by LABhaus
Shirley Road by LABhaus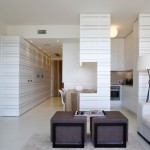 Casa Pina by Fabio Fantolino
Casa Pina by Fabio Fantolino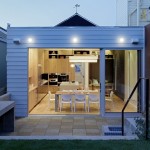 25th St Residence by Geremia Design
25th St Residence by Geremia Design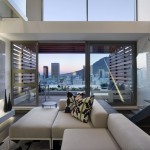 De Waterkant by AA Interiors and OKHA Interiors.
De Waterkant by AA Interiors and OKHA Interiors.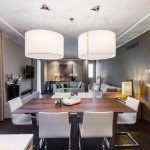 Comfort of Modern by NG Studio.
Comfort of Modern by NG Studio.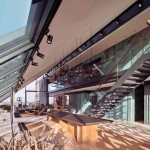 Penthouse at NEO Bankside in London
Penthouse at NEO Bankside in London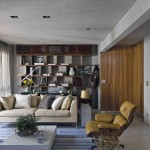 Real Parque Loft by Diego Revollo
Real Parque Loft by Diego Revollo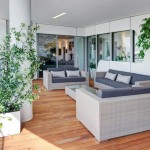 City Life Milan by Studio Marco Piva
City Life Milan by Studio Marco Piva















