M.M. House is a private residence designed by Andrade Morettin Arquitetos Associados and is located in São Roque, SP, Brazil.
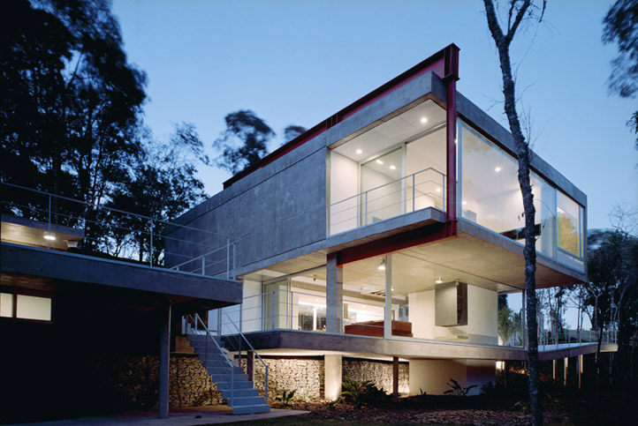
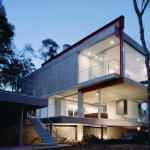
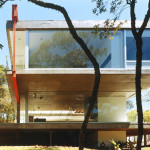
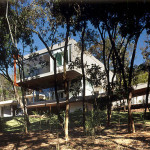
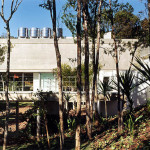
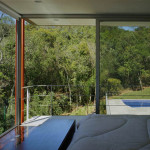
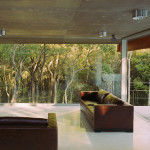
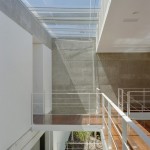
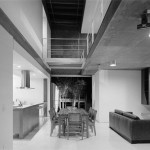
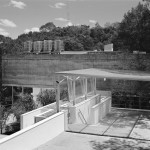
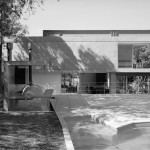
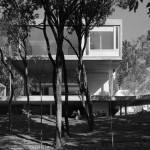
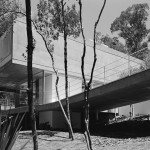
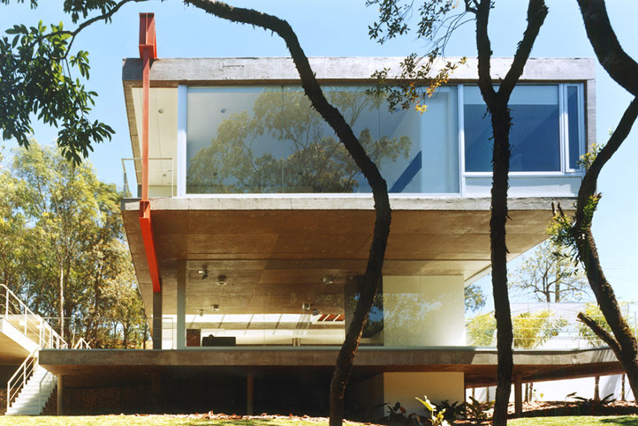
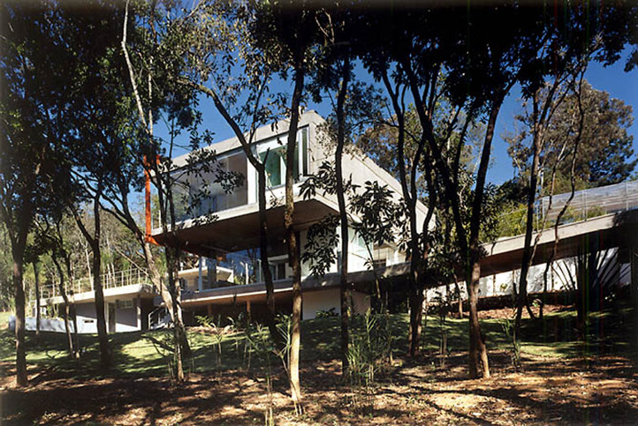
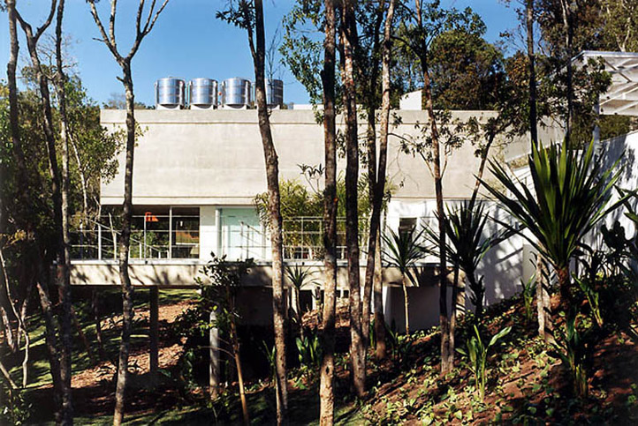
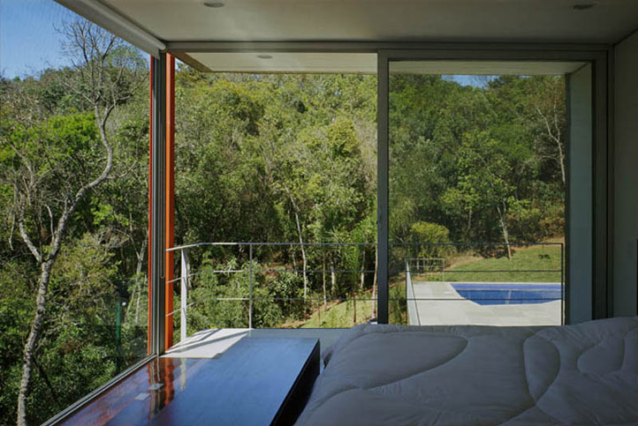
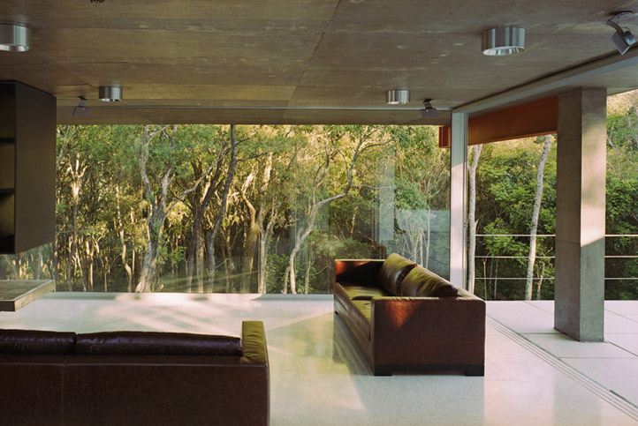
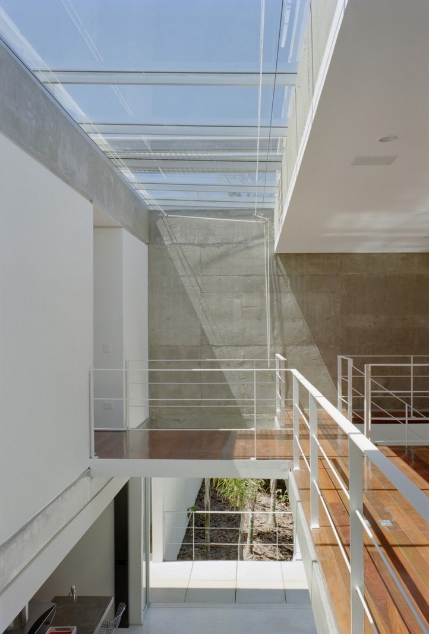
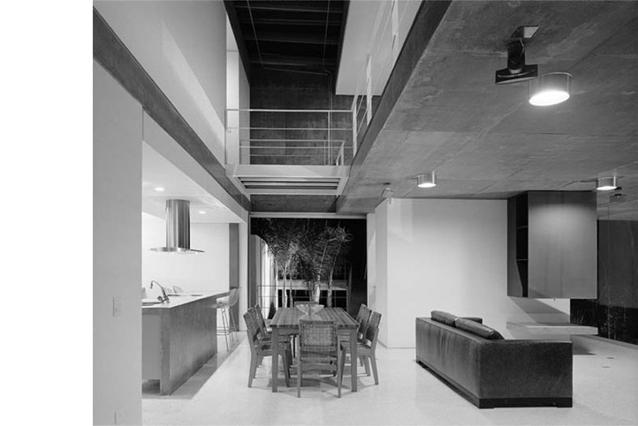
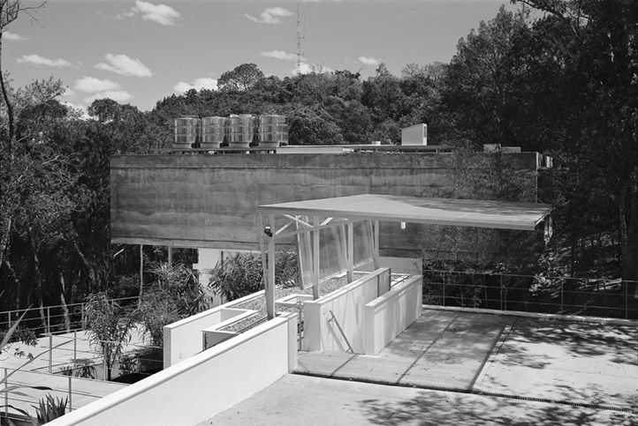
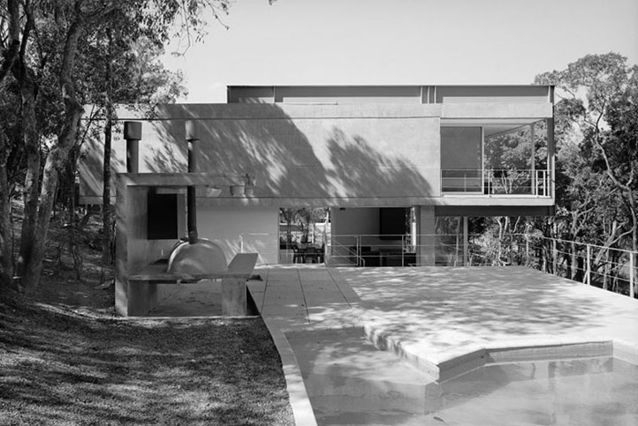
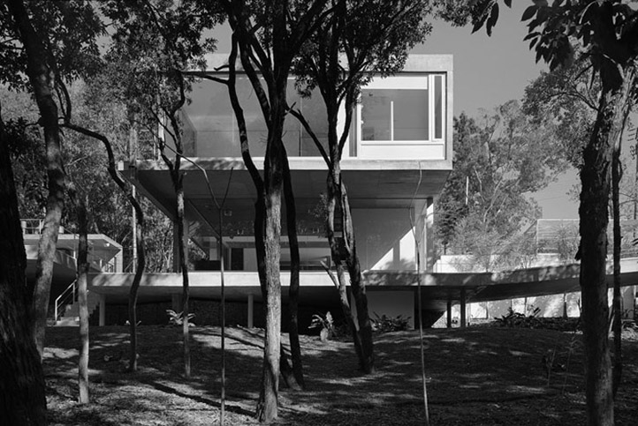
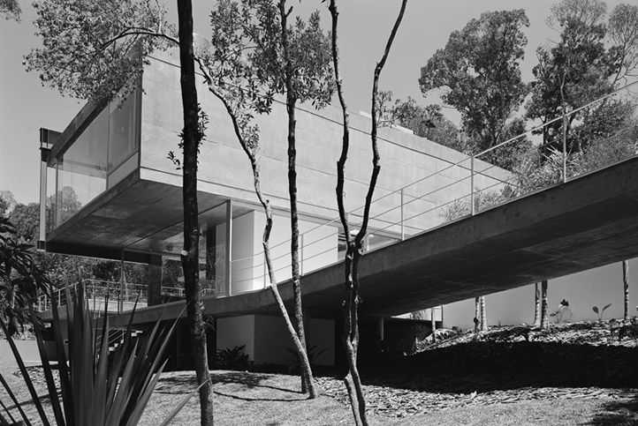
The house is situated on a lot of 37.700 square feet with dense forest vegetation, in the surroundings of the city of São Paulo. The privileged geography of the place – a true amphitheatre with access at the higher part – suggests an occupation that respects its natural characteristics.
For this reason we started with the creation of a platform that would define the human presence upon the territory, in contrast with the natural environment.
This platform of reinforced concrete was cut and folded, adapting it to the site and creating distinct functional regions. In the west wing a swimming pool and external living space were created. In between the two wings, protected by a suspended volume of exposed concrete, we situated the living room and kitchen, integrated in one and the same space. This suspended volume is the intimate area of the house, with three bedrooms at the north- and the suite for the couple at the south façade, separated by a large glass roof for zenith lighting throughout the full width of the volume.
Photos by Nelson Kon
Related Posts
The post M.M. House by Andrade Morettin Arquitetos Associados appeared first on MyHouseIdea.


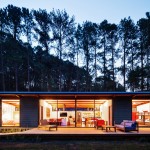 O.Z. House by Andrade Morettin Arquitetos Associados
O.Z. House by Andrade Morettin Arquitetos Associados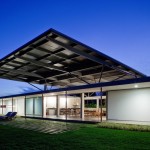 F.S. House by Andrade Morettin Arquitetos Associados
F.S. House by Andrade Morettin Arquitetos Associados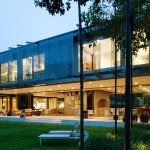 A.B. House by Andrade Morettin Arquitetos Associados
A.B. House by Andrade Morettin Arquitetos Associados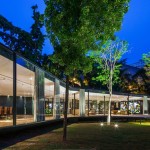 C.J. House by Andrade Morettin Arquitetos Associados
C.J. House by Andrade Morettin Arquitetos Associados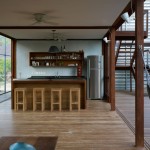 R.R. House by Andrade Morettin Arquitetos Associados
R.R. House by Andrade Morettin Arquitetos Associados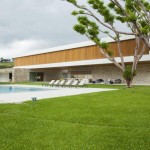 Residencia Itatiba by RoccoVidal P+W
Residencia Itatiba by RoccoVidal P+W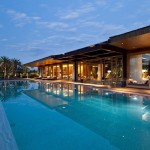 Nova Lima House by Saraiva + Associados
Nova Lima House by Saraiva + Associados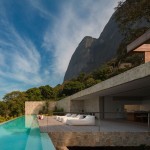 AL Rio de Janeiro by Arthur Casas
AL Rio de Janeiro by Arthur Casas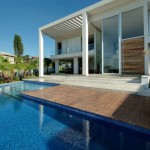 Casa MM by Dayala+Rafael Arquitetura.
Casa MM by Dayala+Rafael Arquitetura.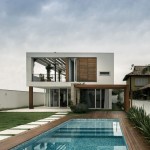 Casa Ceolin by AT Arquitetura
Casa Ceolin by AT Arquitetura
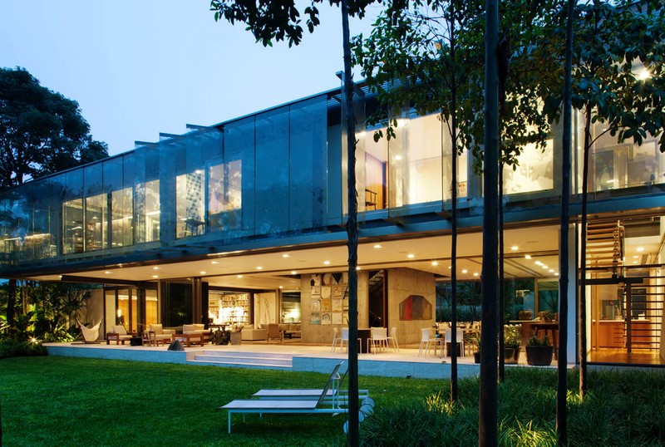
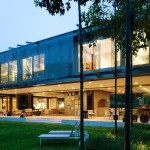
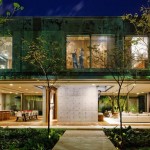
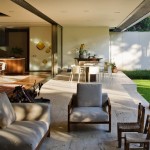
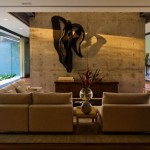
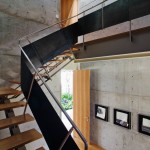
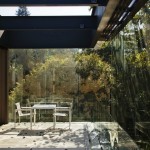
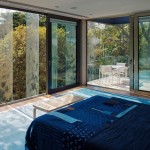
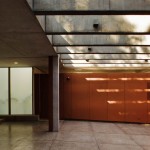
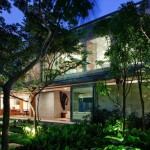
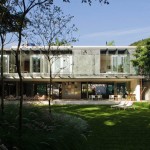
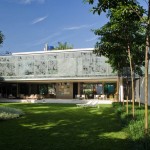
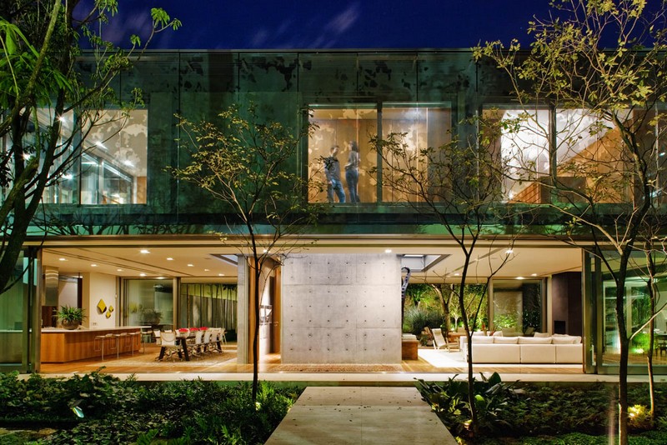
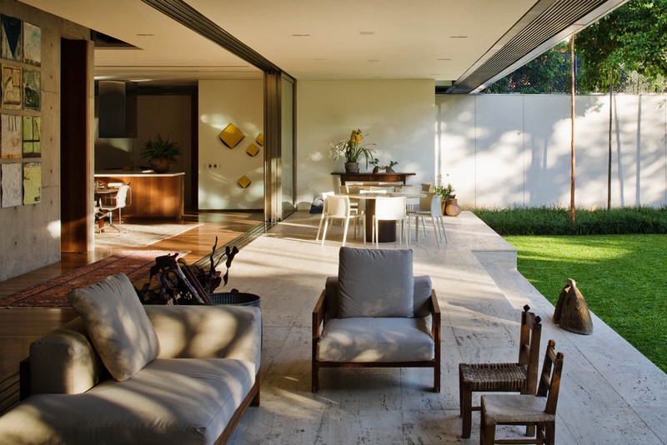
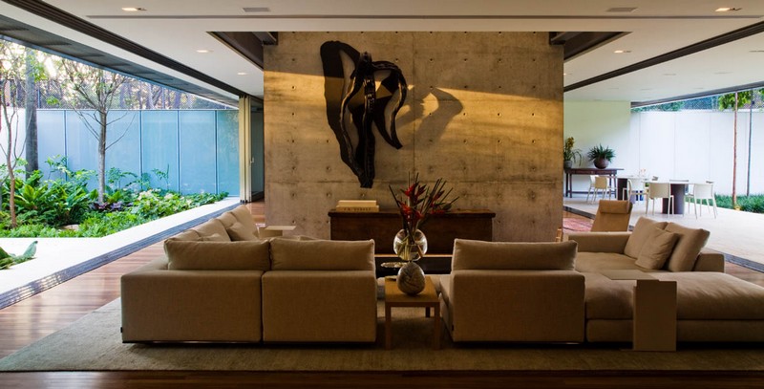
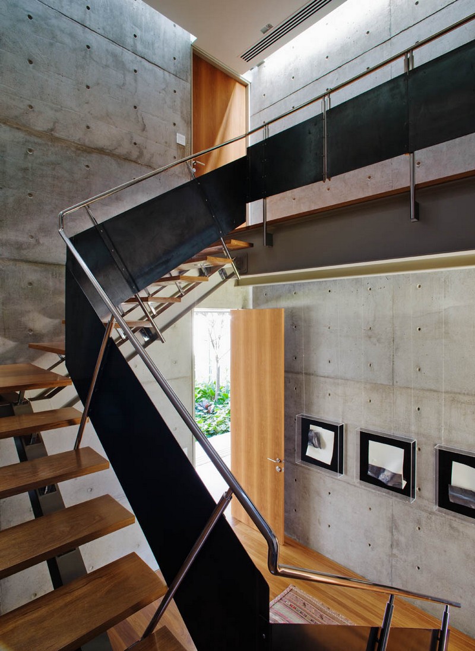
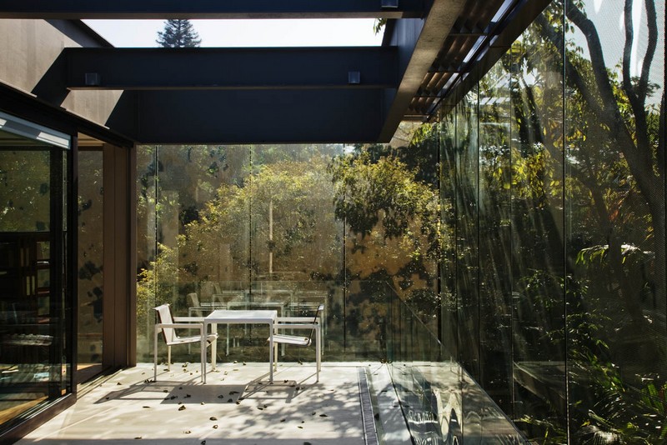
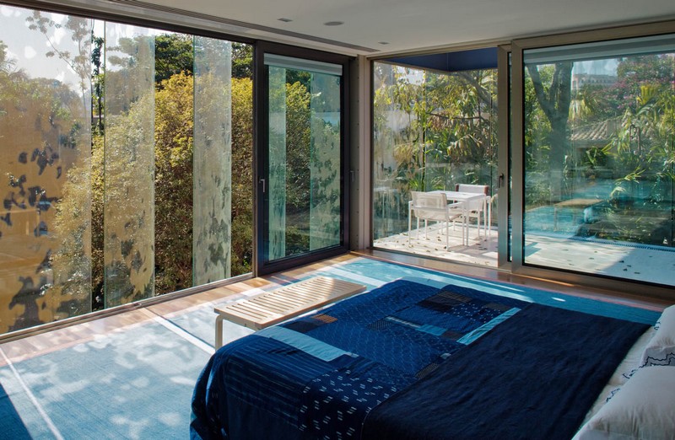
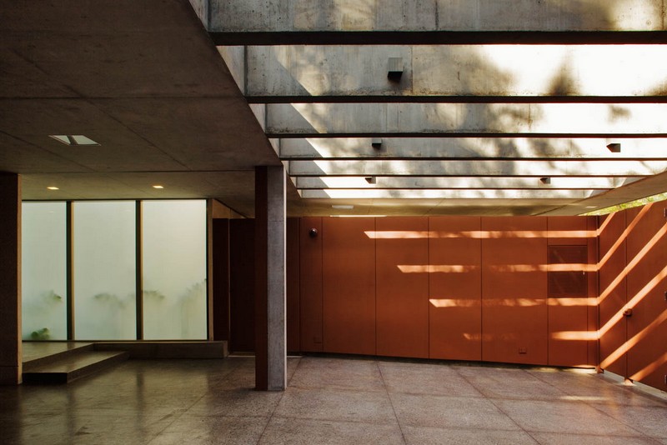
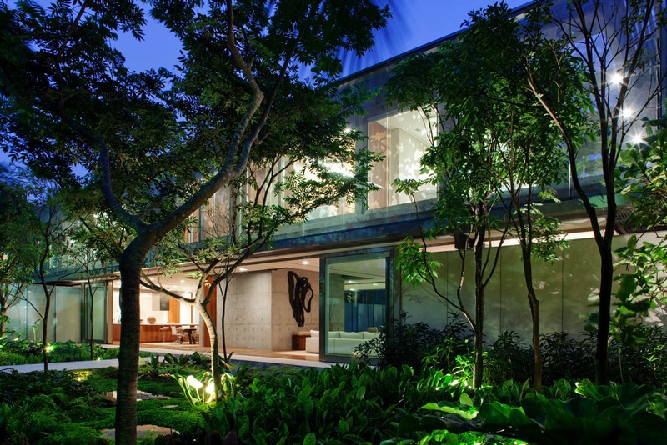
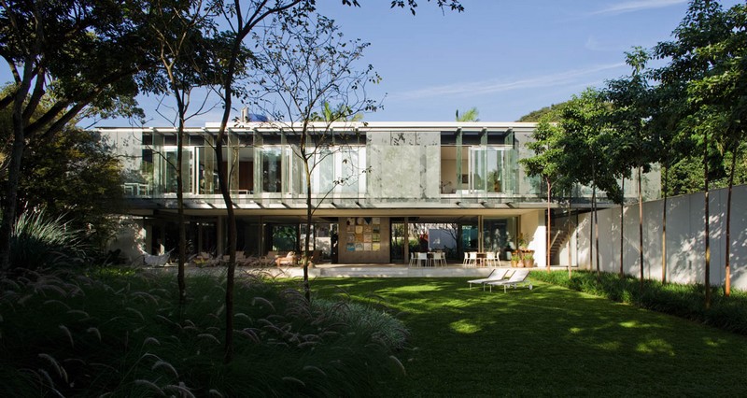
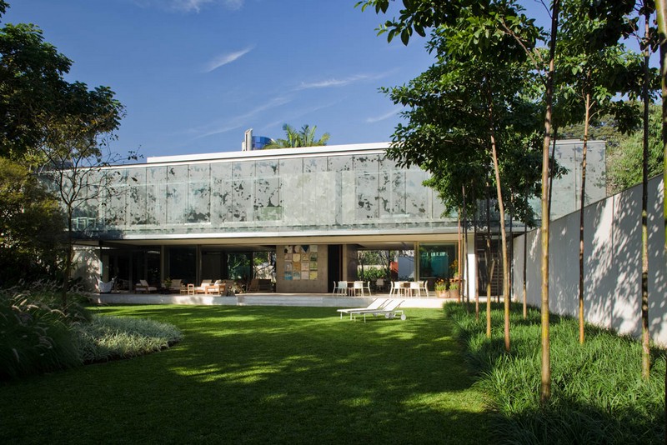
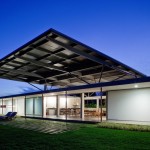 F.S. House by Andrade Morettin Arquitetos Associados
F.S. House by Andrade Morettin Arquitetos Associados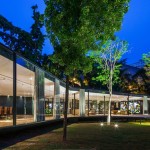 C.J. House by Andrade Morettin Arquitetos Associados
C.J. House by Andrade Morettin Arquitetos Associados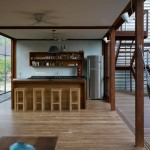 R.R. House by Andrade Morettin Arquitetos Associados
R.R. House by Andrade Morettin Arquitetos Associados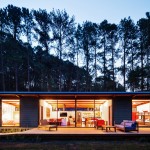 O.Z. House by Andrade Morettin Arquitetos Associados
O.Z. House by Andrade Morettin Arquitetos Associados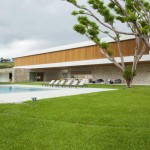 Residencia Itatiba by RoccoVidal P+W
Residencia Itatiba by RoccoVidal P+W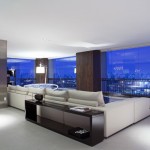 ZA House by Studio Guilherme Torres
ZA House by Studio Guilherme Torres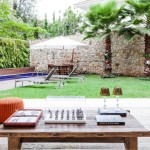 NS House by Galeazzo Design.
NS House by Galeazzo Design.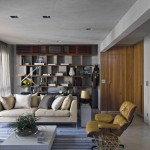 Real Parque Loft by Diego Revollo
Real Parque Loft by Diego Revollo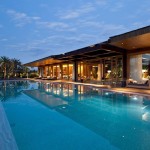 Nova Lima House by Saraiva + Associados
Nova Lima House by Saraiva + Associados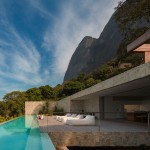 AL Rio de Janeiro by Arthur Casas
AL Rio de Janeiro by Arthur Casas















