The Farm House is a residential project designed by Bleuscape Design & Architecture Services and is located on the outskirts of country Casino, west of Lismore and approximately 2.5 hours south of Brisbane.
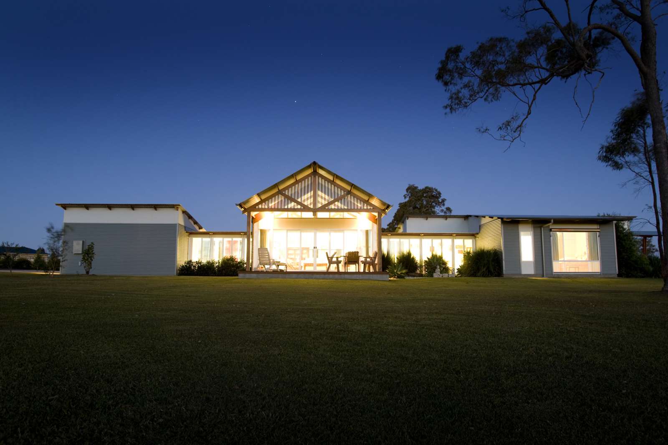
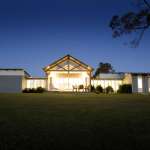
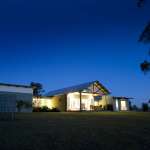
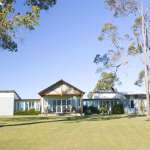
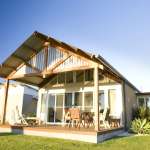
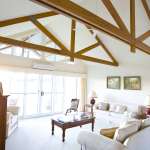
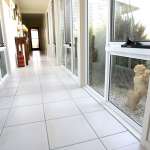
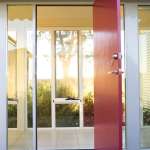
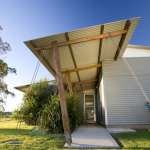
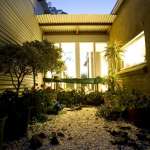
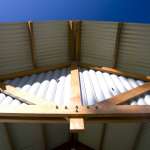
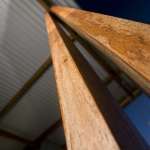
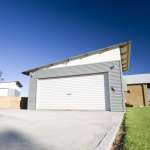
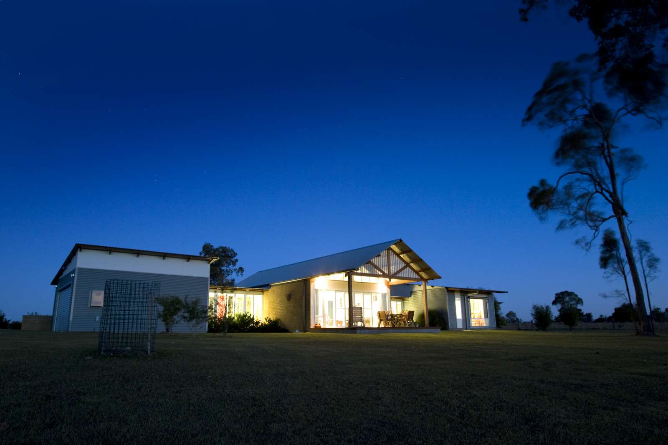
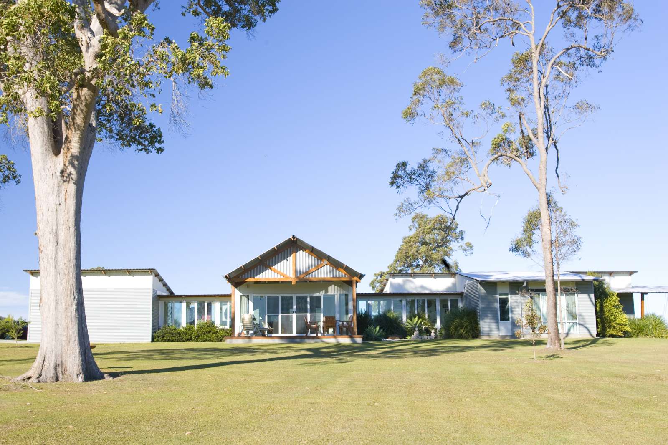
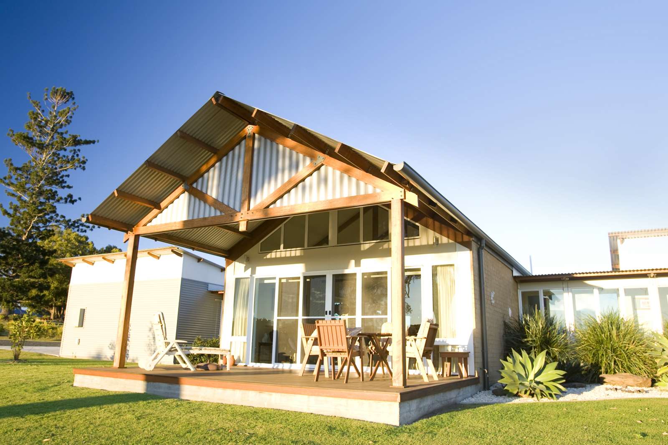
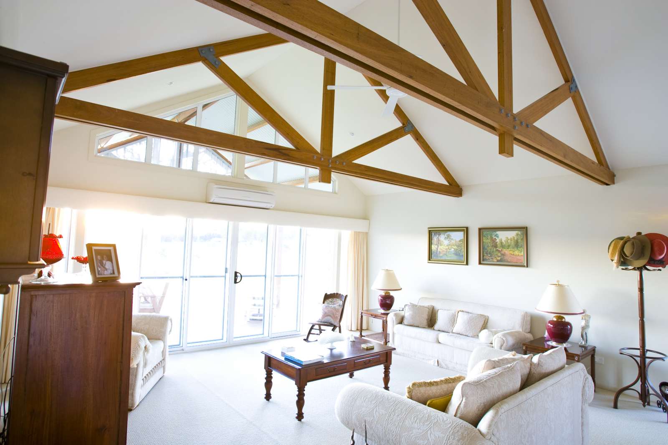
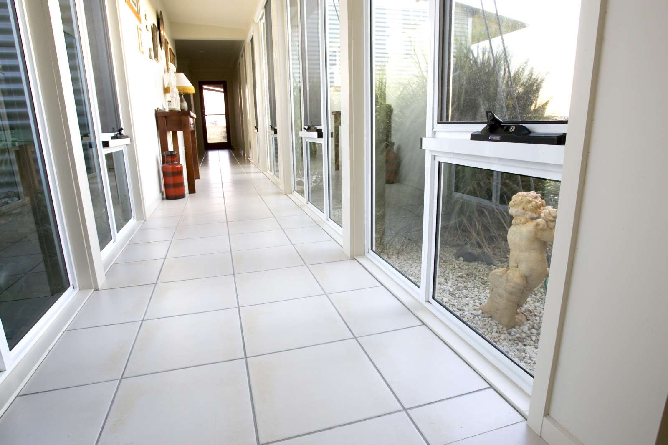
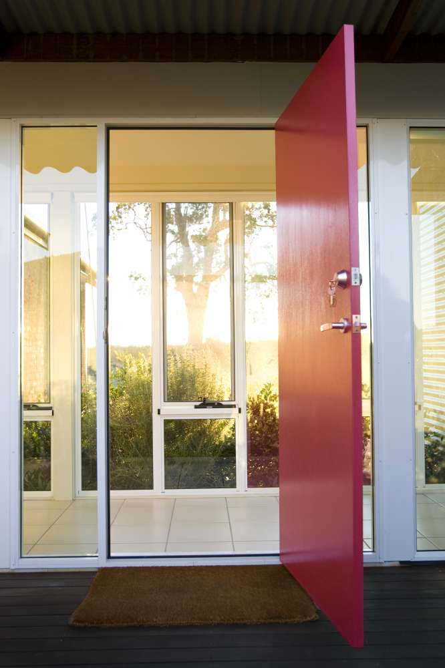
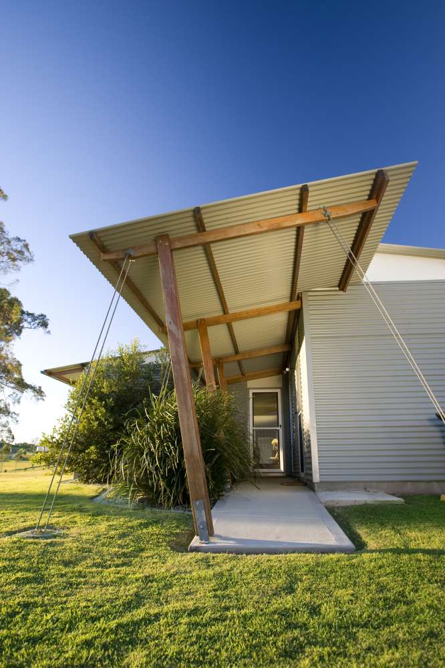
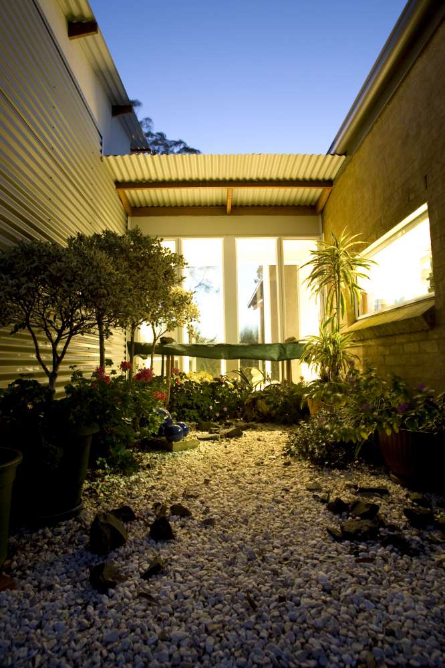
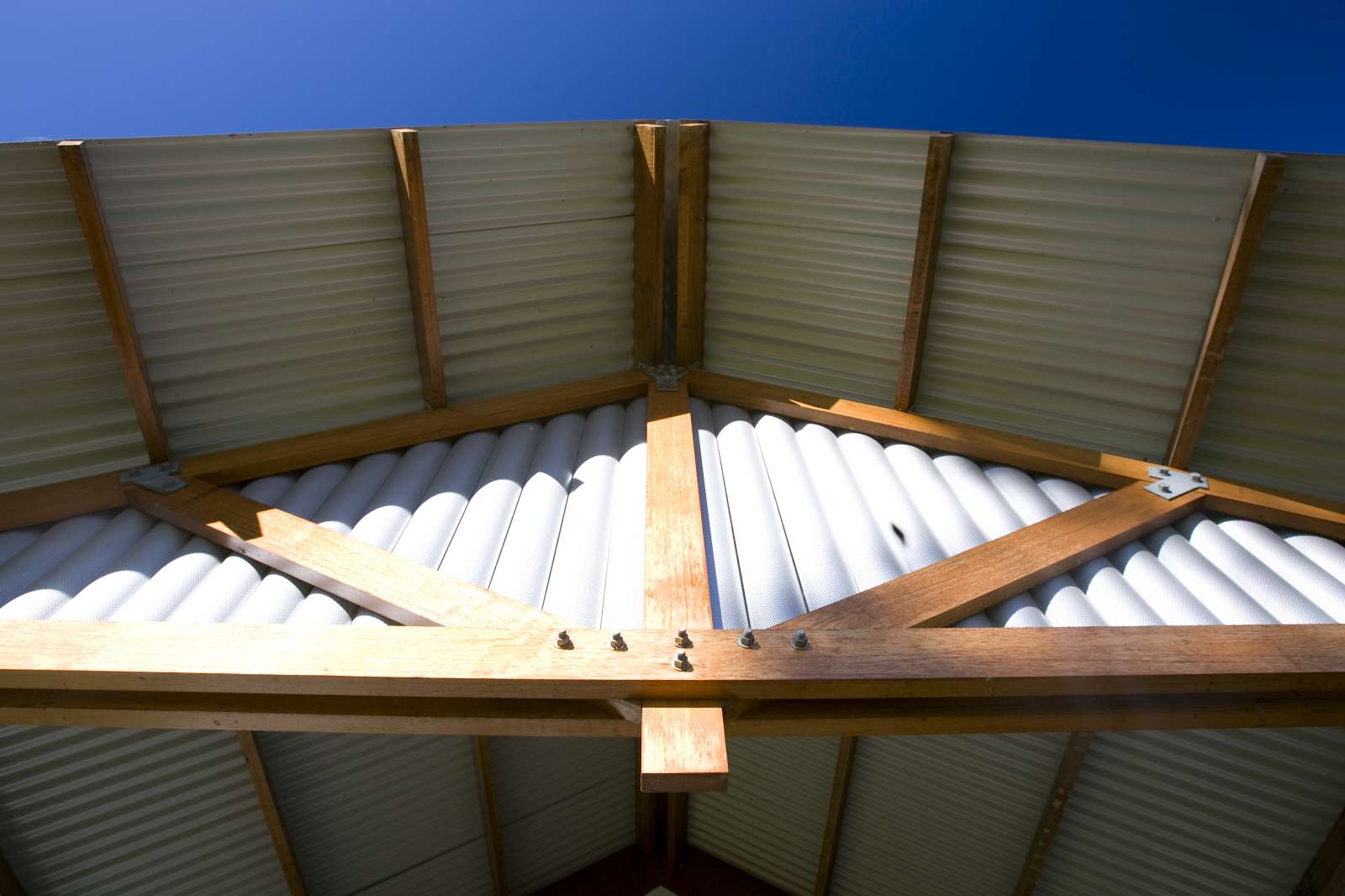
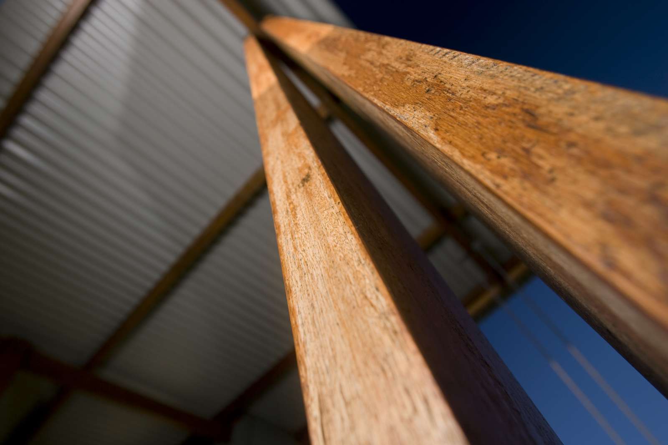
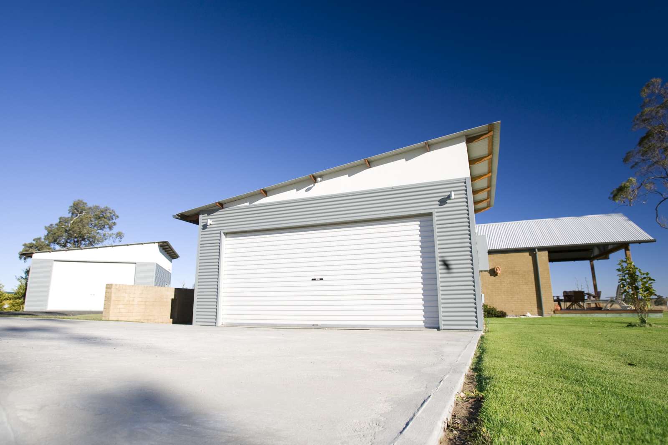
The clients, a wonderful elderly couple in their 70’s, were after a peaceful home on one level that embraces view and combines with the practicalities one would expect in classic farm homesteads.
With an emphasis on practicality and simplicity, we looked to break the plan down into a series of ordered spaces where each pavilion depicts its use. Utility – Public – Private.
One therefore experiences the plan as journey. This allows for a natural progression of arrival – greet – engage – retreat. We call this, ‘Divided Spatial Ergonomics’. The budget, $ 350k.
Photography by Ashley Roach
Related Posts
The post The Farm House by Bleuscape Design & Architecture Services appeared first on MyHouseIdea.


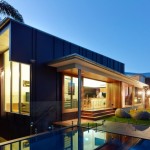 The Terraced House by Shaun Lockyer Architects
The Terraced House by Shaun Lockyer Architects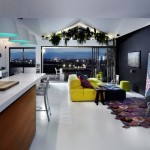 Chester Street Apartment by Alexander Lotersztain.
Chester Street Apartment by Alexander Lotersztain.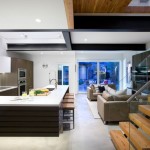 Midori Uchi by Naikoon Contracting & Kerschbaumer Design
Midori Uchi by Naikoon Contracting & Kerschbaumer Design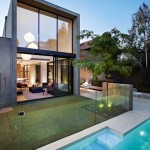 Oban by AGUSHI & WORKROOM Design
Oban by AGUSHI & WORKROOM Design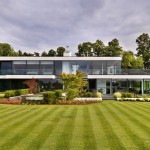 Berkshire house by Gregory Phillips Architect
Berkshire house by Gregory Phillips Architect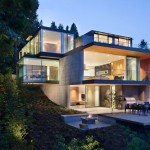 Russet Residence by Splyce Design.
Russet Residence by Splyce Design.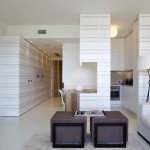 Casa Pina by Fabio Fantolino
Casa Pina by Fabio Fantolino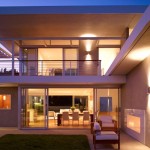 Westridge by Montalba Architects
Westridge by Montalba Architects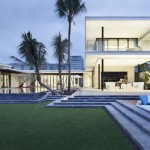 Chenglu Villa by gad
Chenglu Villa by gad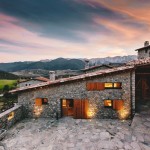 Housing Rehabilitation in La Cerdanya by Dom Arquitectura
Housing Rehabilitation in La Cerdanya by Dom Arquitectura















