Cobogó House is a contemporary house designed by Ney Lima Architect and is located in Park Way, Brasília – Brazil. It was completed in 2013 and covers an area of 120 m².
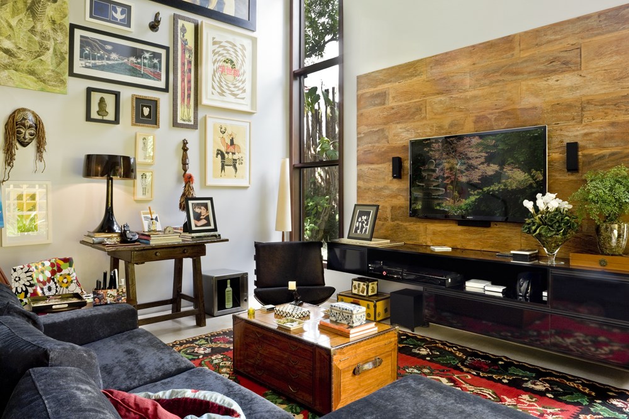
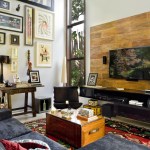
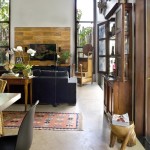
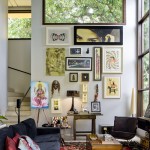
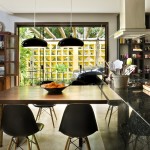
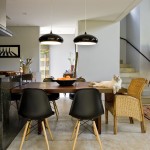
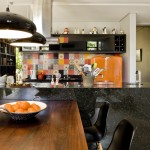

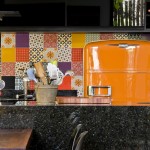
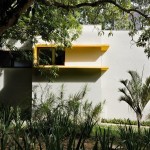
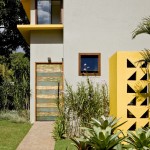
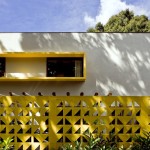
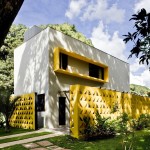
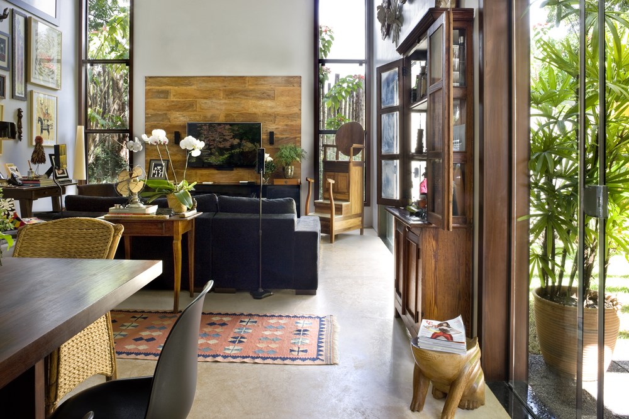
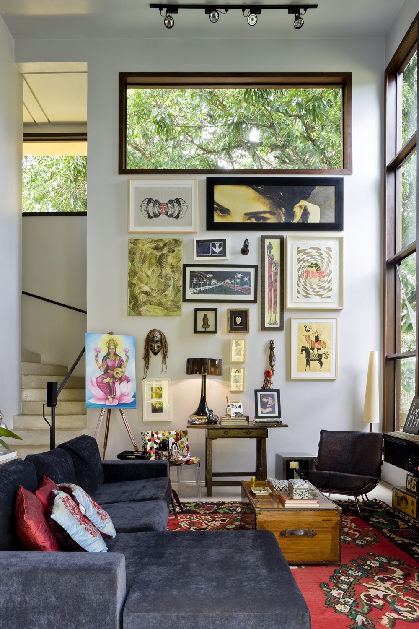
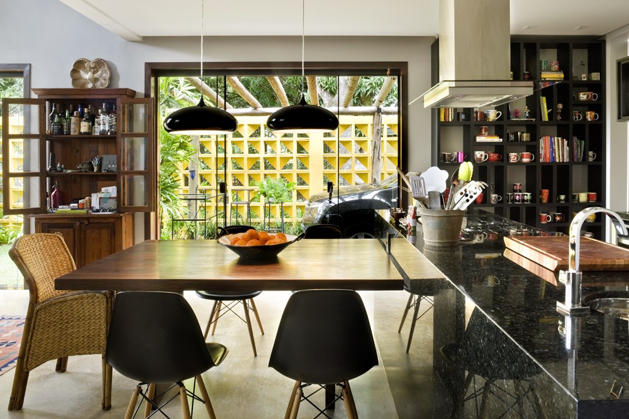
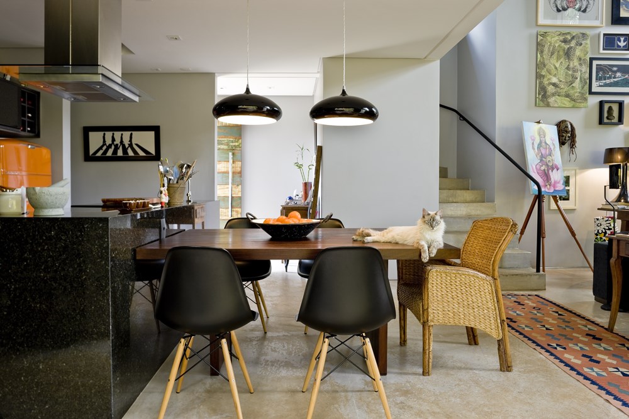
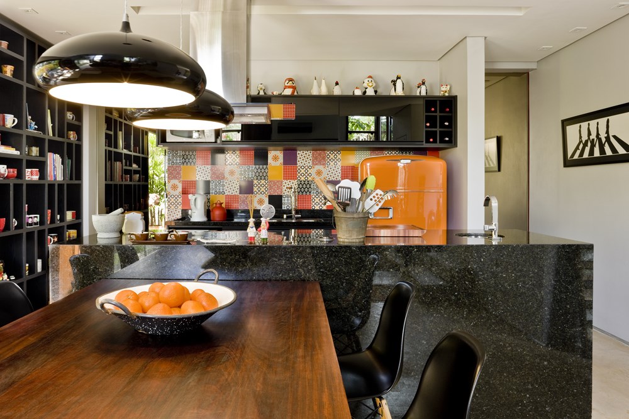
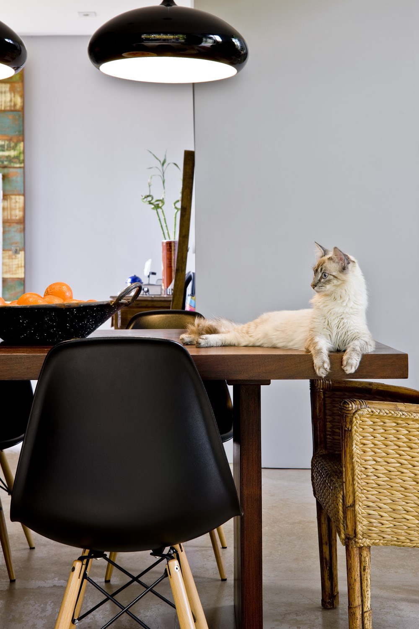
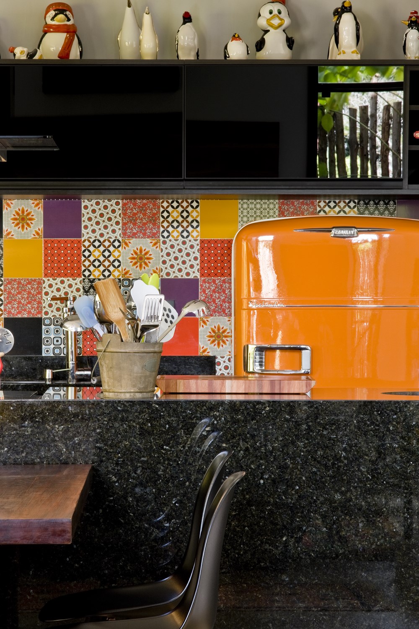
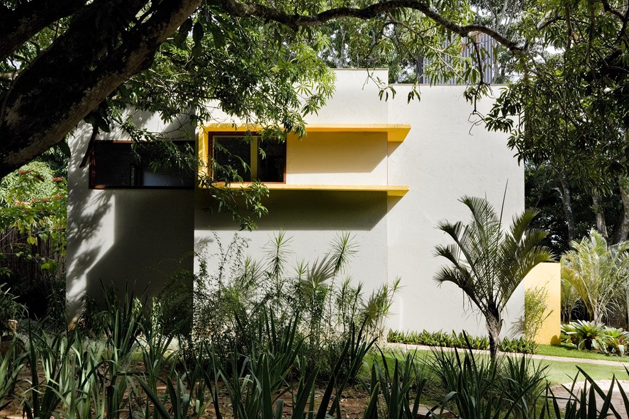
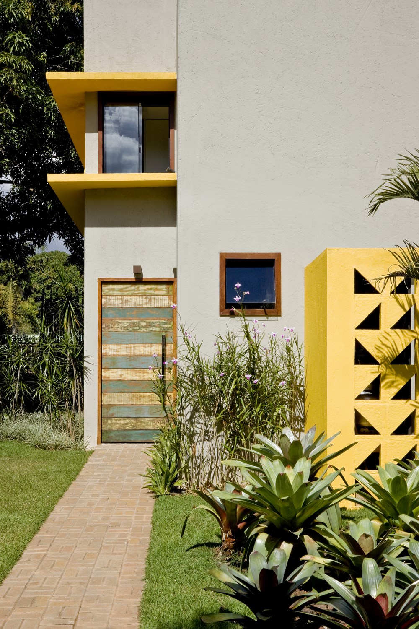
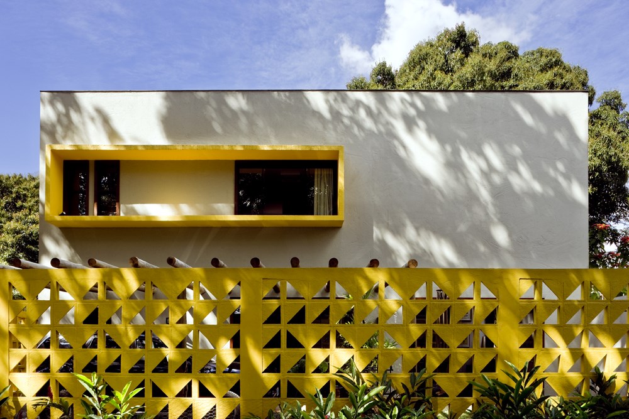
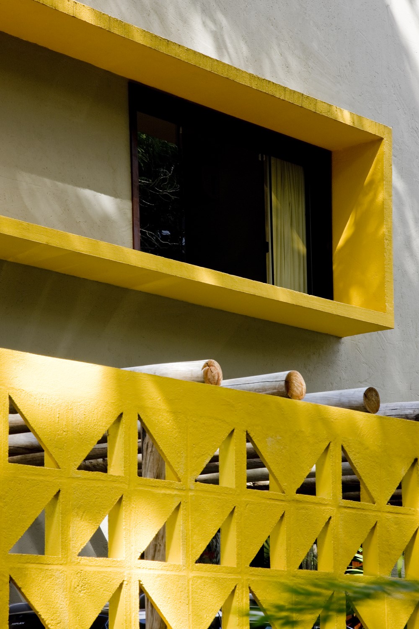
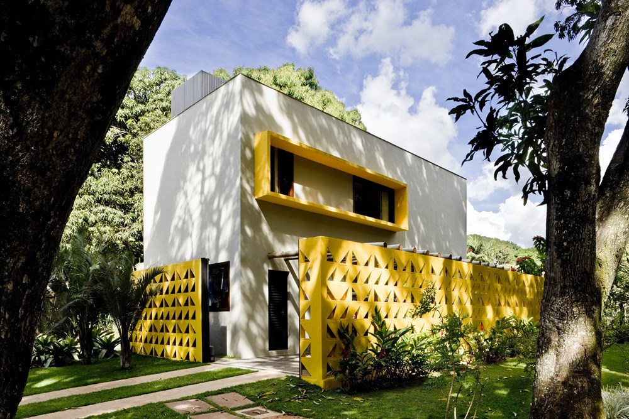
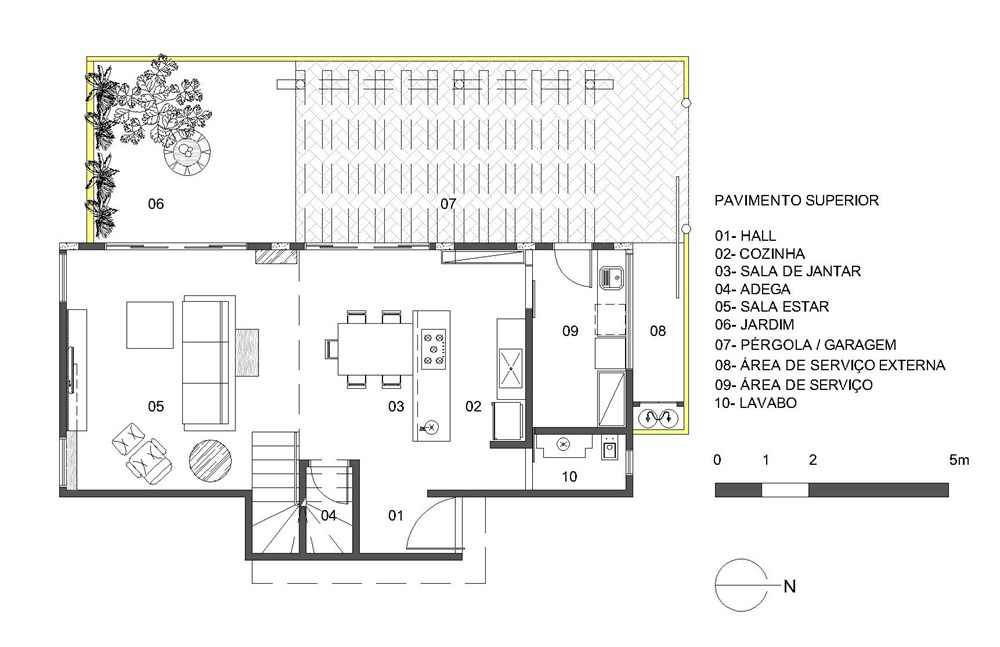
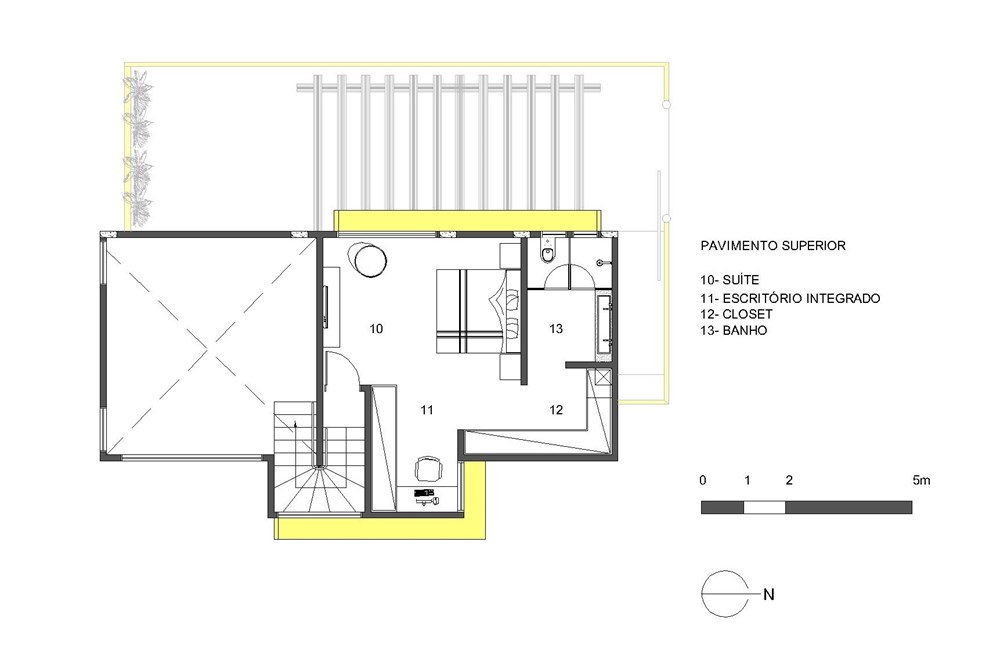
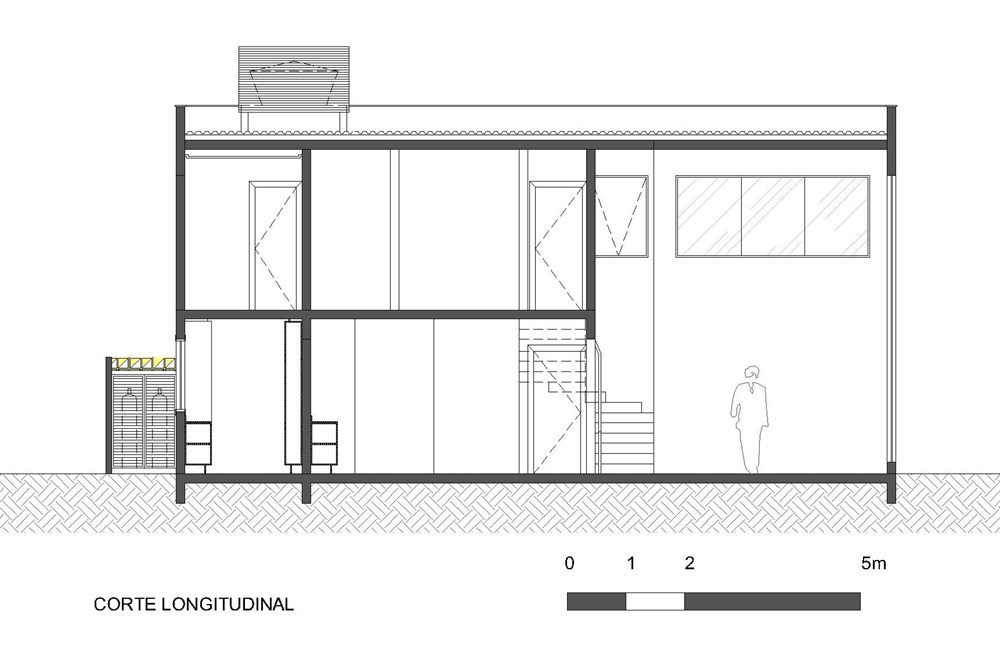
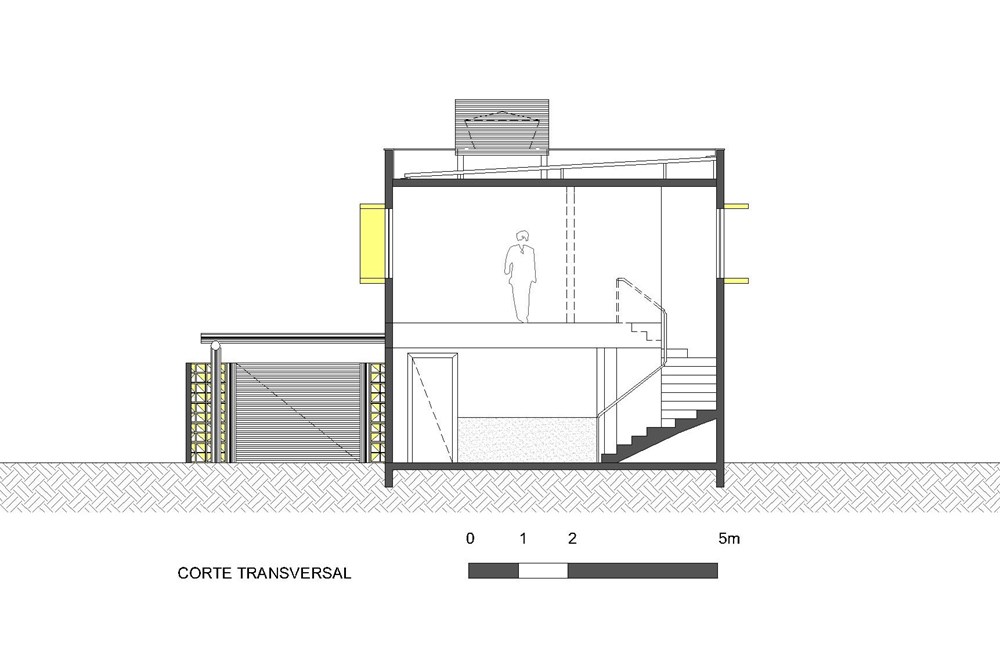
Modernist references and yellow cobogós the façade stand out amidst the trees a loft of 120 square meters designed by architect Ney Lima . In a Brasília neighborhood called Park Way, where neoclassical mansions predominate , the project stands to spend simplicity and personality and reveal a house with references in straight lines from the 60s and the Bauhaus school .
The facade is highlighted by simple volumetric niches that frame in yellow , the same color of the wall in cobogós . The main door of the house in demolition wood on first contact and brings the personality of the inhabitant .
Three elements were used to carry out the project design , concrete , wood and yellow. This as a landmark of the language cobogós were created by the Office of DOMO architecture for a show in Brasilia and then reused in the home.
The cobogós also have the role to enable ventilation in the garden and in living areas while preserving privacy.
The materials for finishing; burnt cement floor and tempered glass framed with wood , converse in harmony with eclectic decor which is a mix of designer pieces , handcrafted and affective décor and informal arrangements, family pieces, paintings and personal collections.
The integrated kitchen space was designed to be a meeting point for the resident with friends. The refrigerator inherited family was restored and colorful and with the patchwork of tiles led to a playful atmosphere and relaxed feel.
Photography : Edgard Cesar
Text: Clay Rodrigues
Related Posts
The post Cobogó House by Ney Lima Architect appeared first on MyHouseIdea.


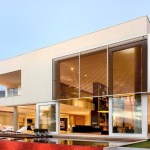 Capital House by Ney Lima Architect
Capital House by Ney Lima Architect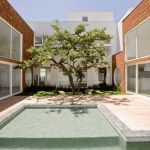 Taquari House by Ney Lima Architect
Taquari House by Ney Lima Architect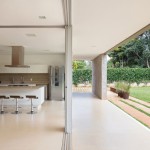 Residencia LK by Estúdio MRGB
Residencia LK by Estúdio MRGB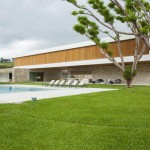 Residencia Itatiba by RoccoVidal P+W
Residencia Itatiba by RoccoVidal P+W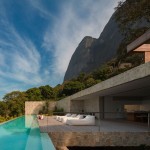 AL Rio de Janeiro by Arthur Casas
AL Rio de Janeiro by Arthur Casas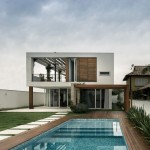 Casa Ceolin by AT Arquitetura
Casa Ceolin by AT Arquitetura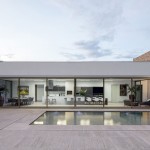 Casa TB by Aguirre Arquitetura
Casa TB by Aguirre Arquitetura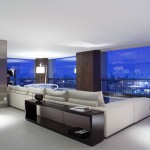 ZA House by Studio Guilherme Torres
ZA House by Studio Guilherme Torres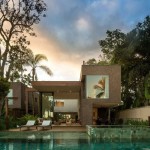 Baleia Condo by Studio Arthur Casas.
Baleia Condo by Studio Arthur Casas.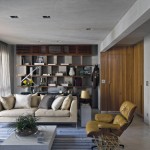 Real Parque Loft by Diego Revollo
Real Parque Loft by Diego Revollo
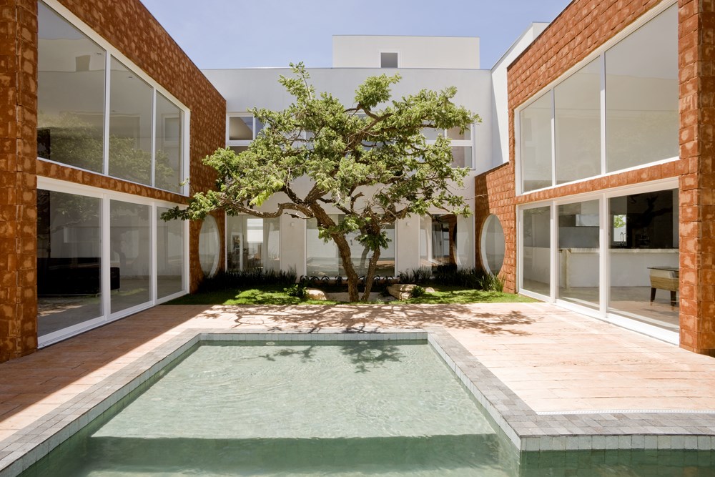
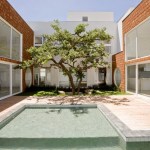
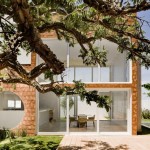

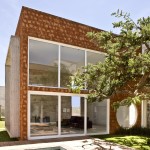

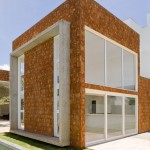



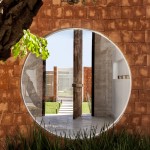
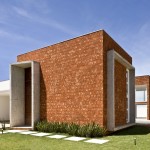
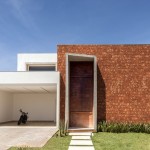
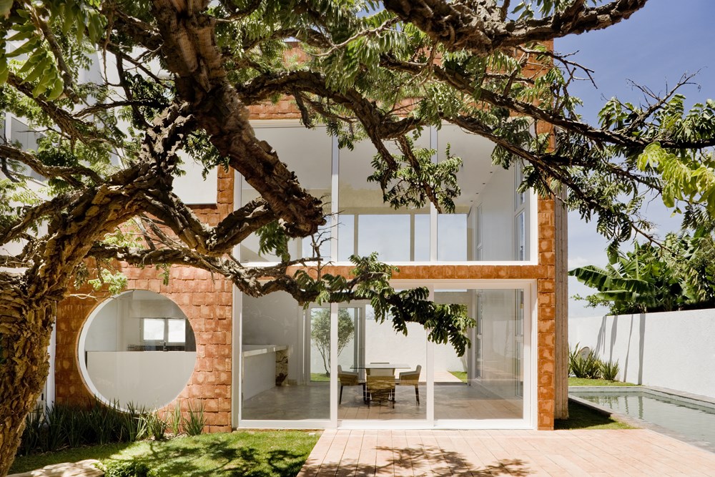

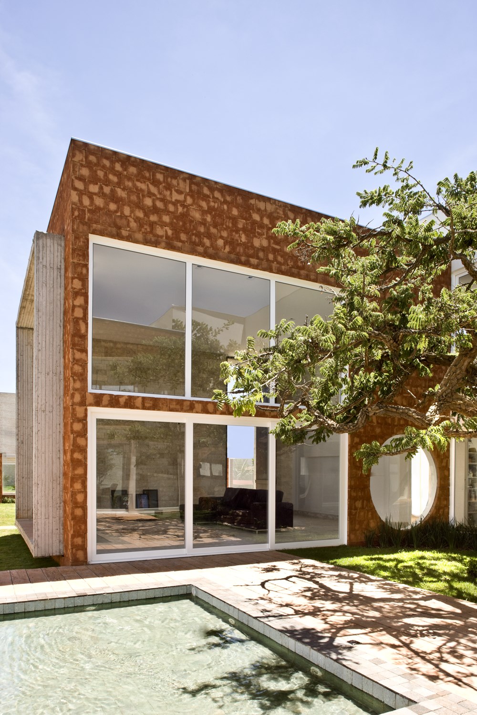
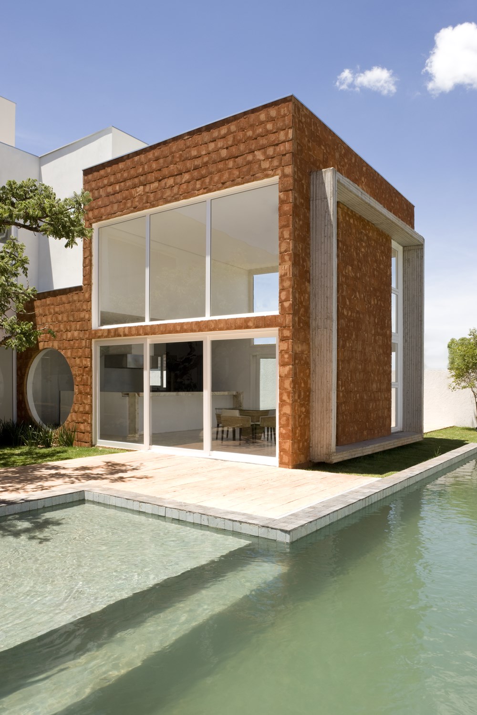

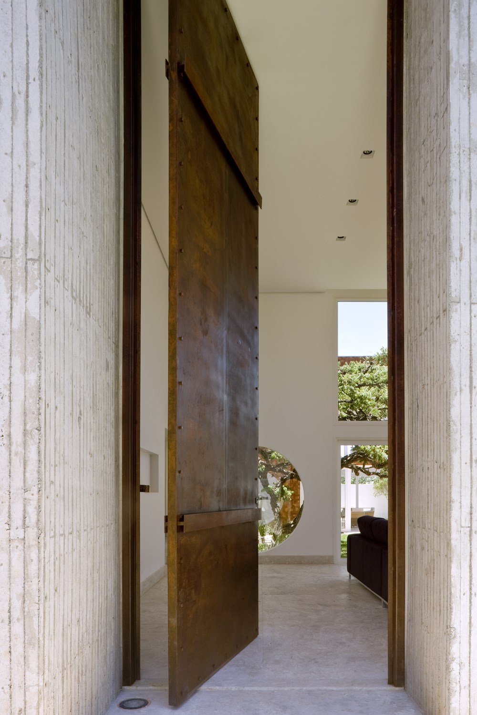
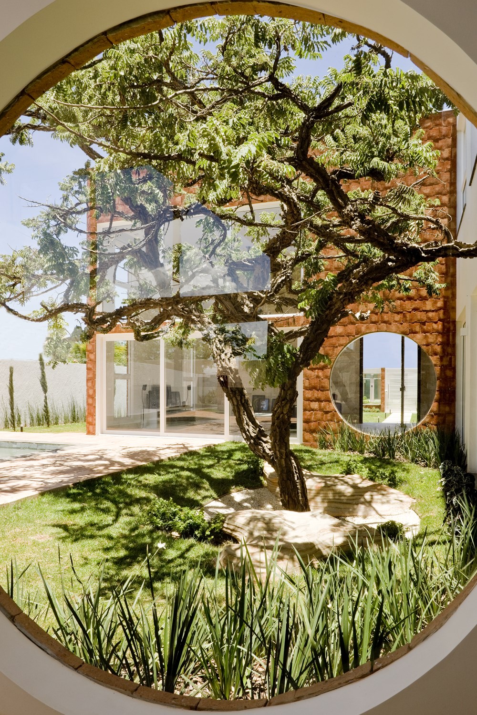
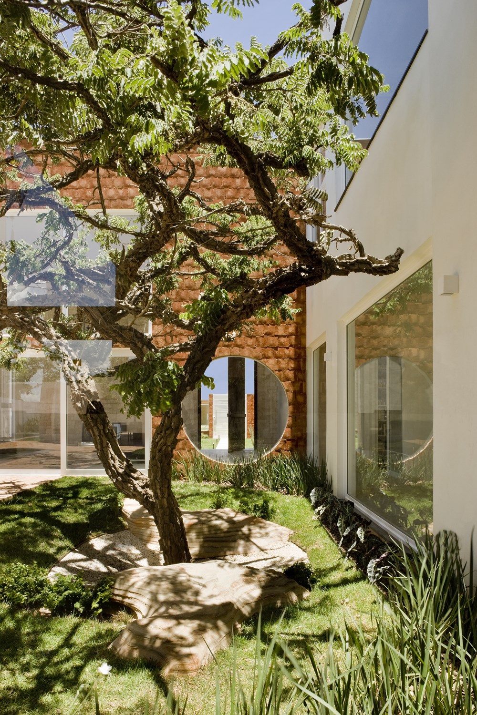

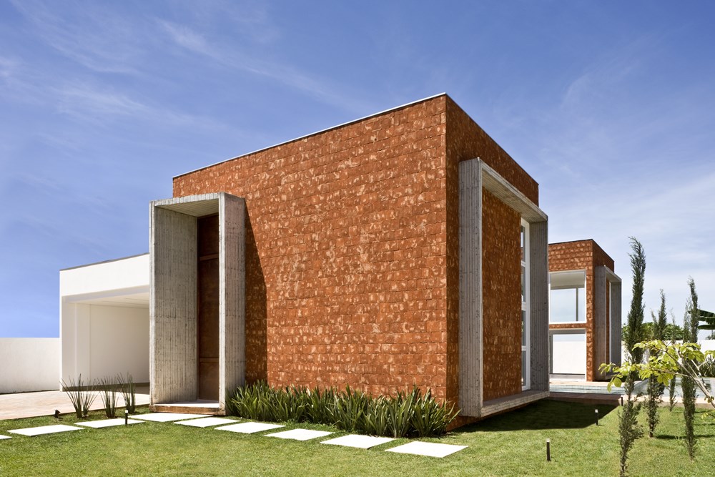
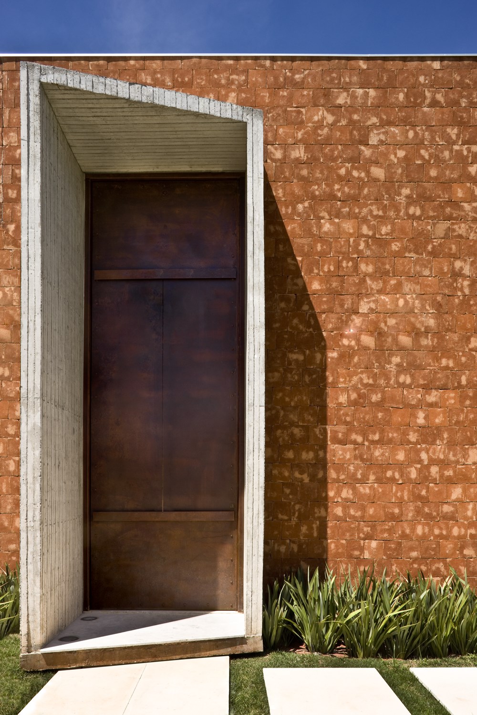
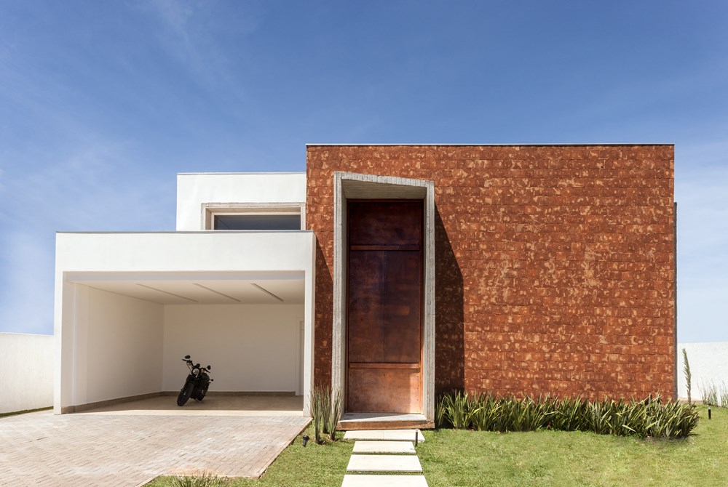
 Capital House by Ney Lima Architect
Capital House by Ney Lima Architect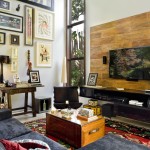 Cobogó House by Ney Lima Architect
Cobogó House by Ney Lima Architect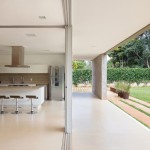 Residencia LK by Estúdio MRGB
Residencia LK by Estúdio MRGB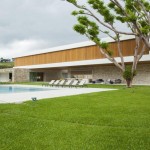 Residencia Itatiba by RoccoVidal P+W
Residencia Itatiba by RoccoVidal P+W Casa Ceolin by AT Arquitetura
Casa Ceolin by AT Arquitetura AL Rio de Janeiro by Arthur Casas
AL Rio de Janeiro by Arthur Casas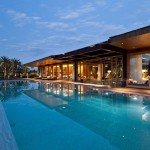 Nova Lima House by Saraiva + Associados
Nova Lima House by Saraiva + Associados Casa TB by Aguirre Arquitetura
Casa TB by Aguirre Arquitetura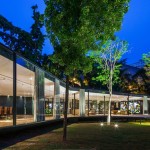 C.J. House by Andrade Morettin Arquitetos Associados
C.J. House by Andrade Morettin Arquitetos Associados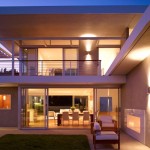 Westridge by Montalba Architects
Westridge by Montalba Architects
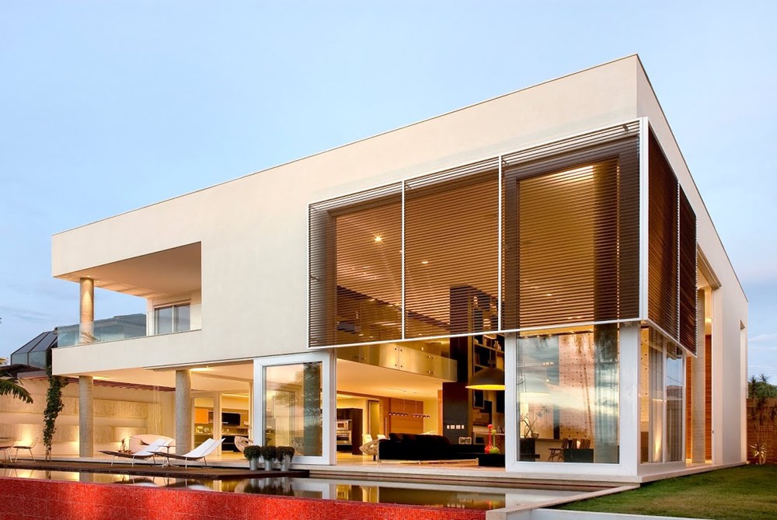
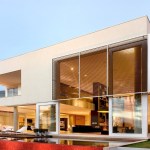





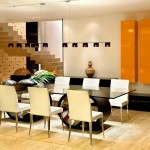
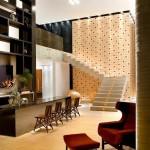



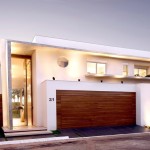

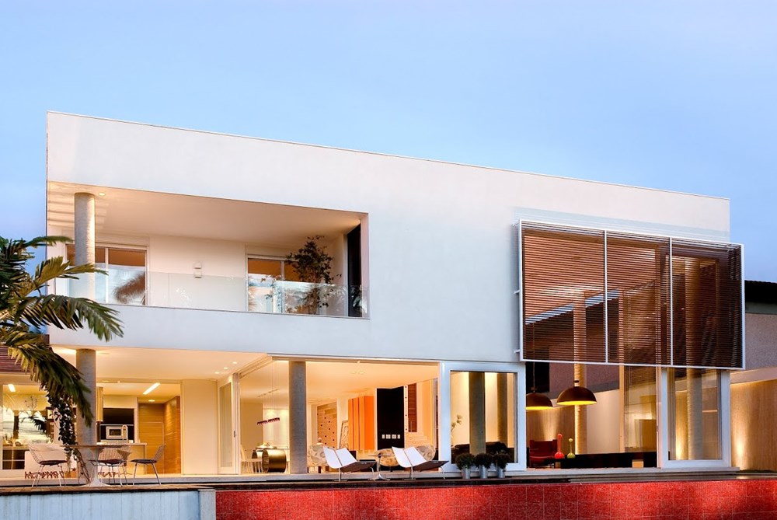
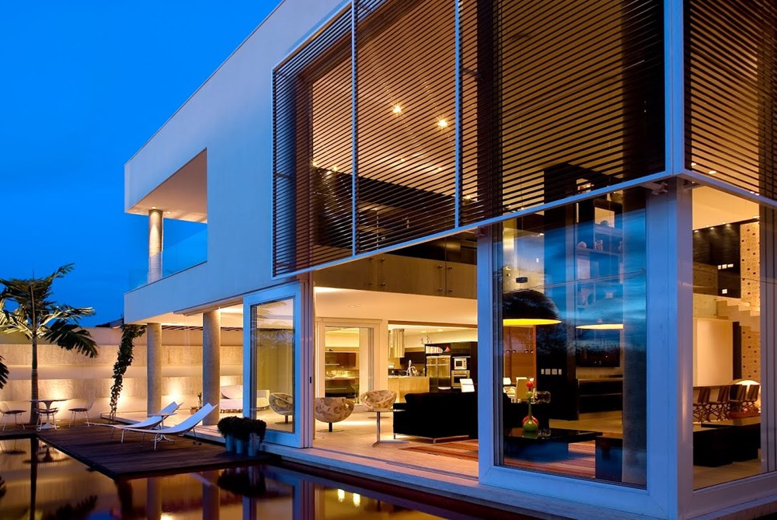
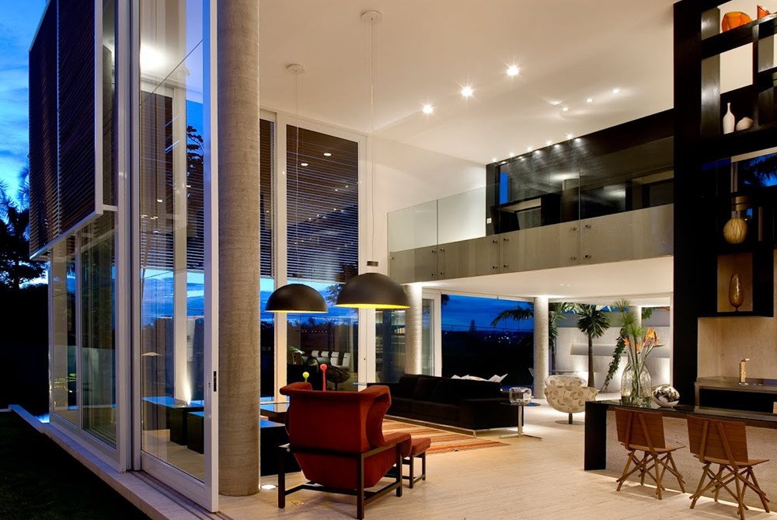


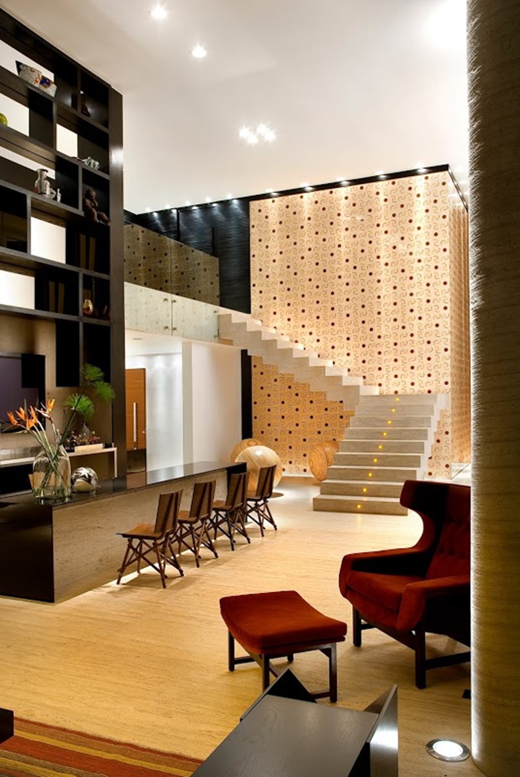
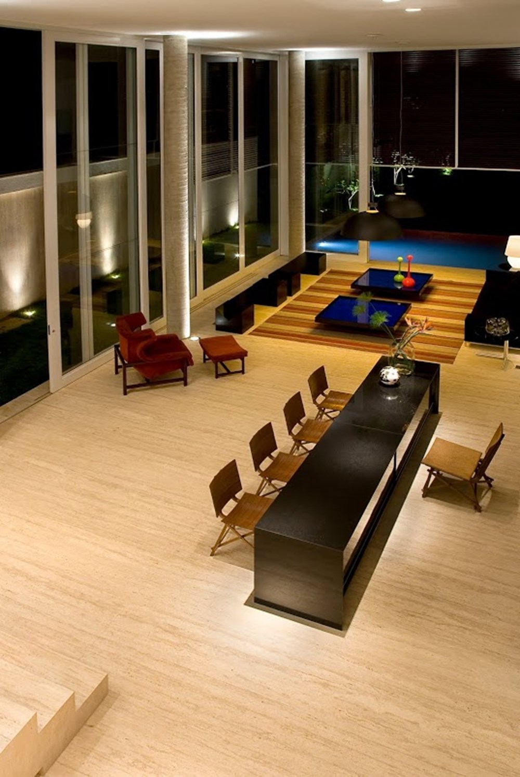

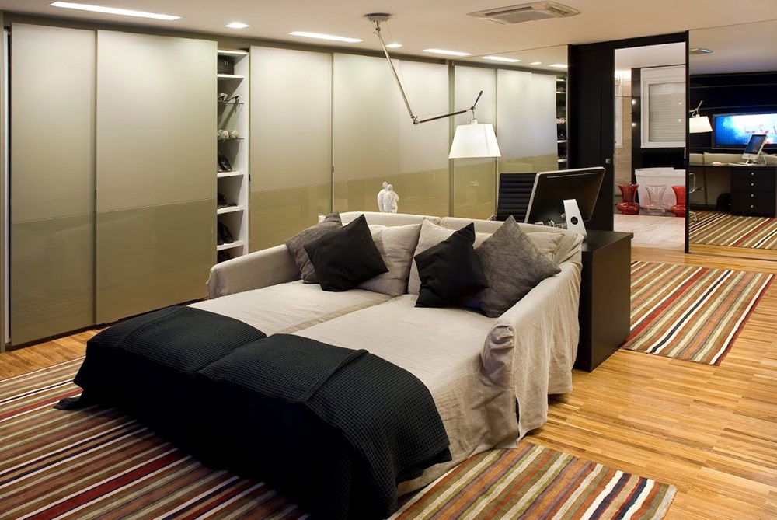

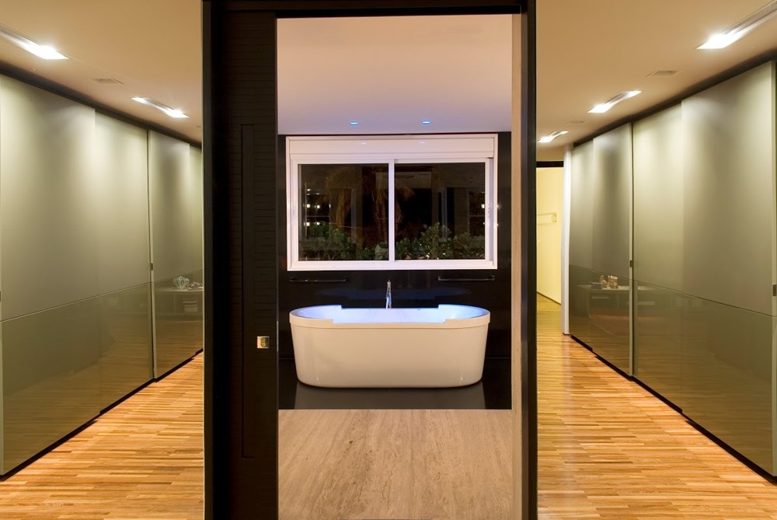
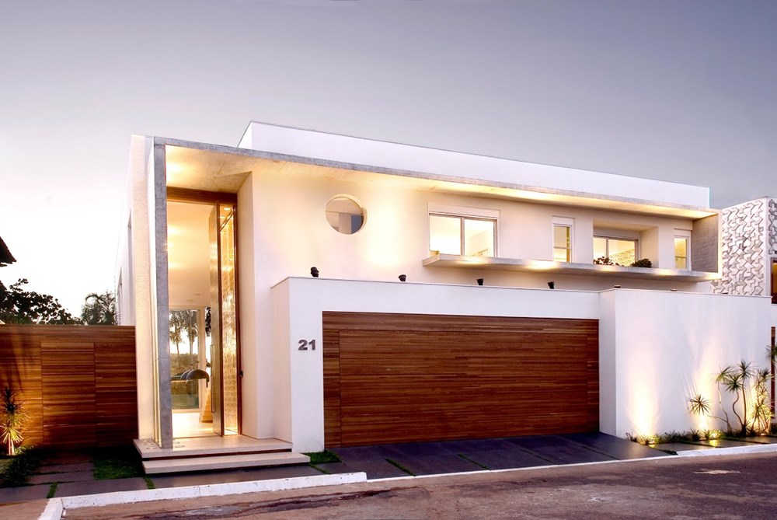

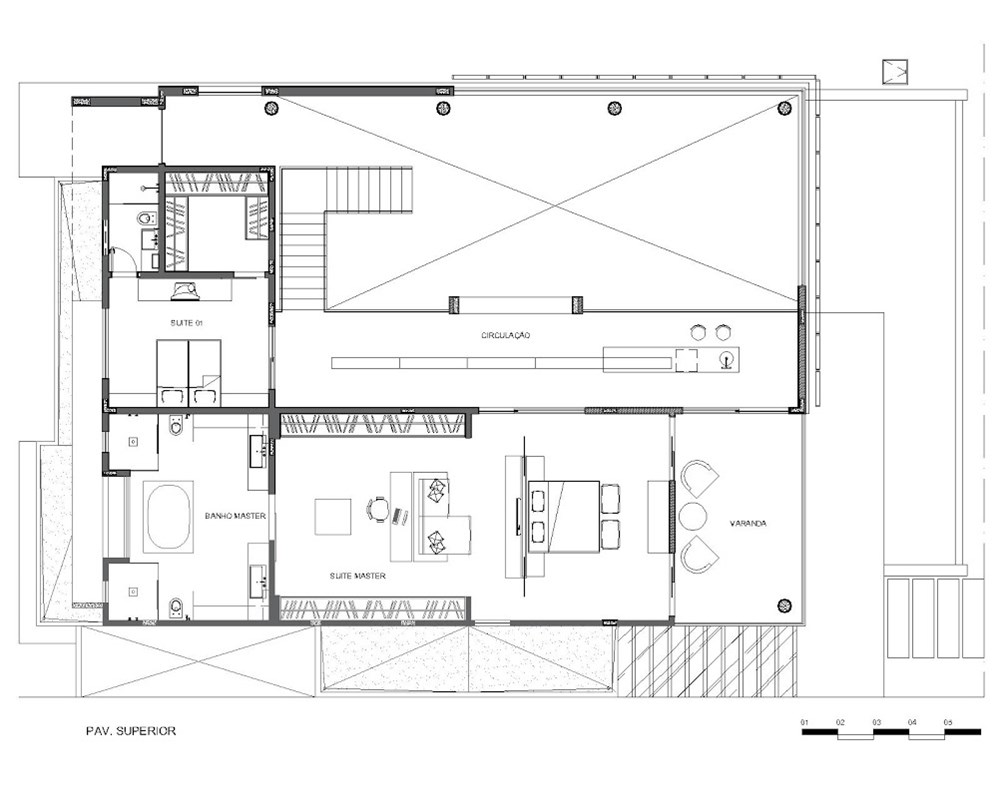
 Residencia LK by Estúdio MRGB
Residencia LK by Estúdio MRGB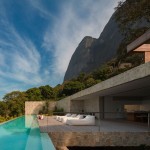 AL Rio de Janeiro by Arthur Casas
AL Rio de Janeiro by Arthur Casas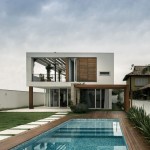 Casa Ceolin by AT Arquitetura
Casa Ceolin by AT Arquitetura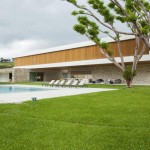 Residencia Itatiba by RoccoVidal P+W
Residencia Itatiba by RoccoVidal P+W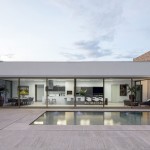 Casa TB by Aguirre Arquitetura
Casa TB by Aguirre Arquitetura Delany House by Jorge Hrdina Architects
Delany House by Jorge Hrdina Architects Nova Lima House by Saraiva + Associados
Nova Lima House by Saraiva + Associados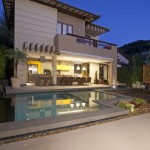 UBHouse by Paula Martins Arquitetura, Interiores & Detalhamento.
UBHouse by Paula Martins Arquitetura, Interiores & Detalhamento.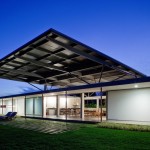 F.S. House by Andrade Morettin Arquitetos Associados
F.S. House by Andrade Morettin Arquitetos Associados Westridge by Montalba Architects
Westridge by Montalba Architects
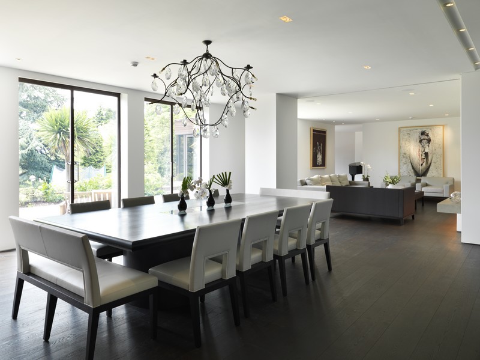
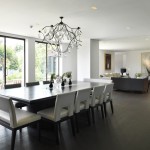
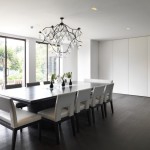
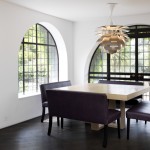
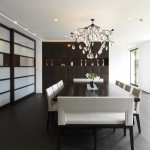
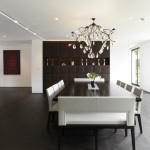
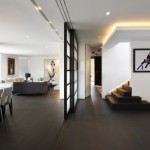
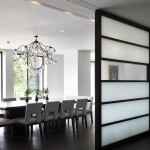
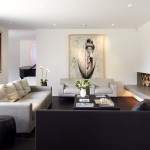
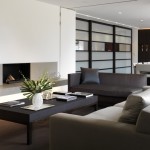
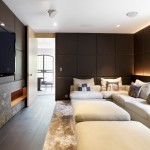
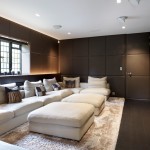
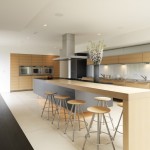
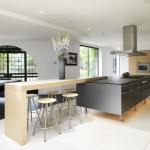
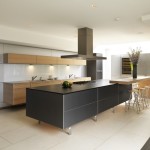
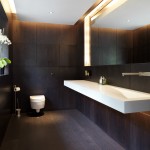
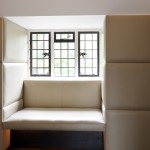
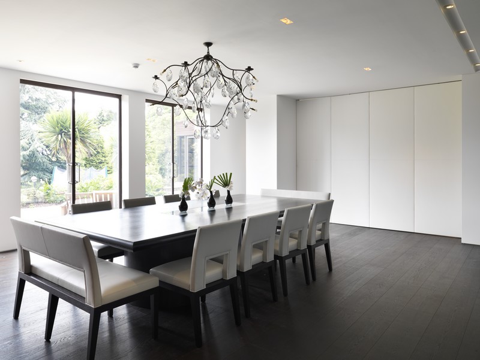
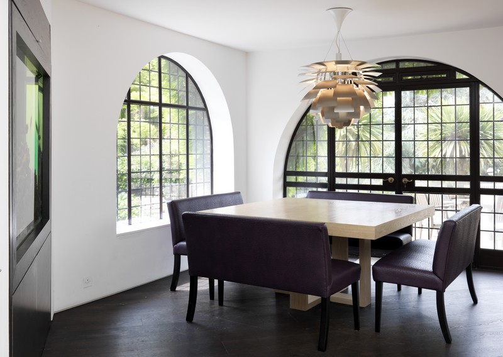
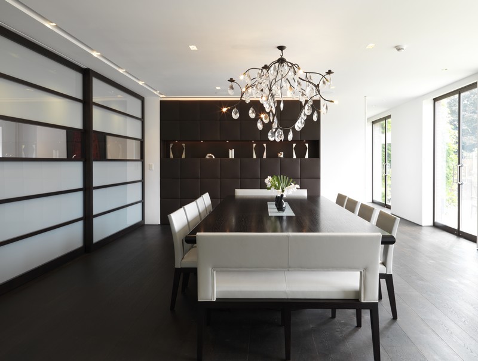
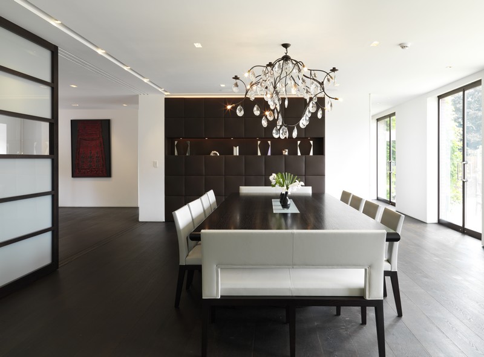
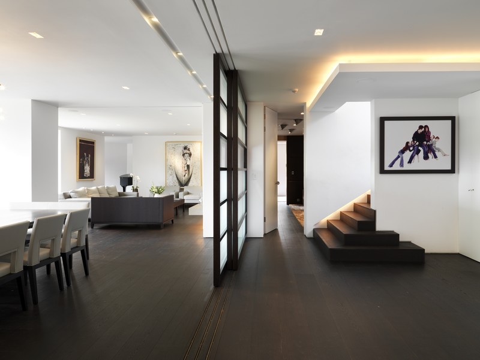
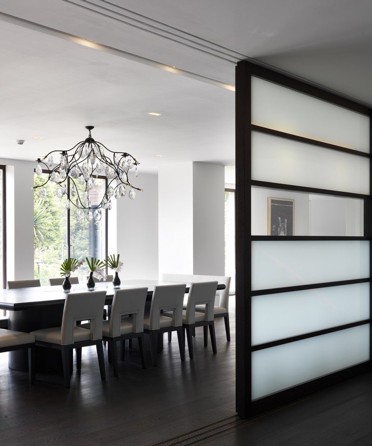
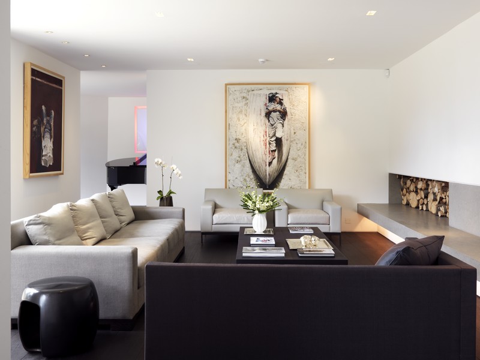
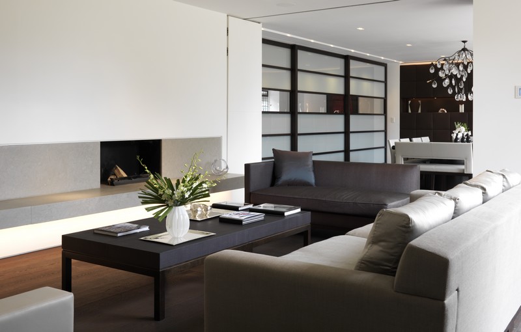
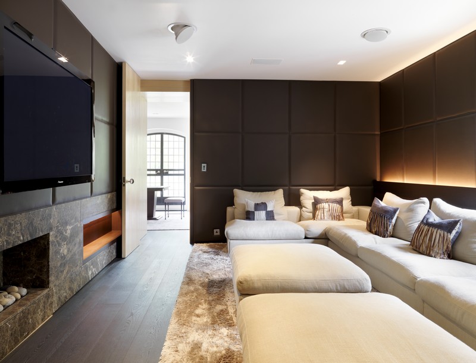
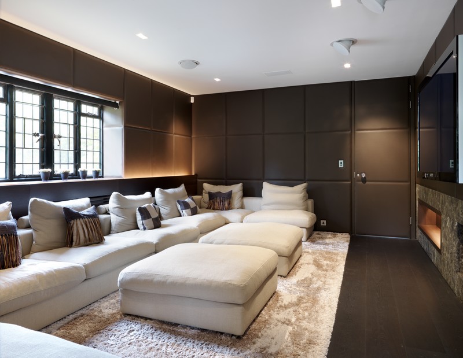
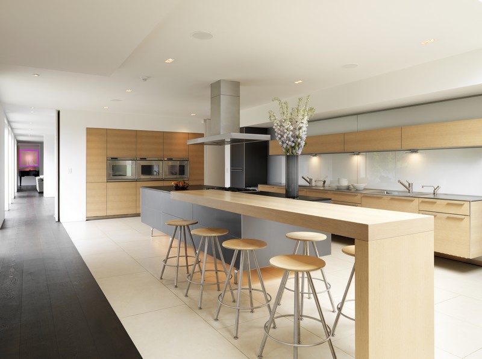
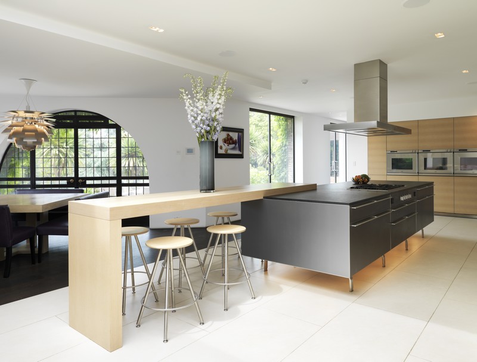
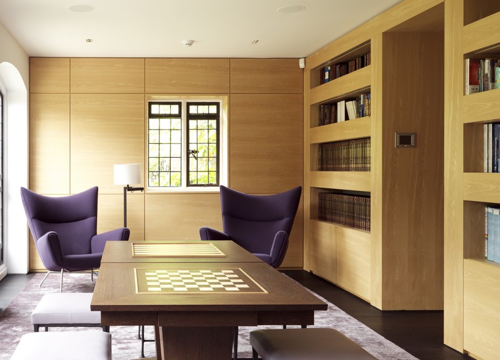
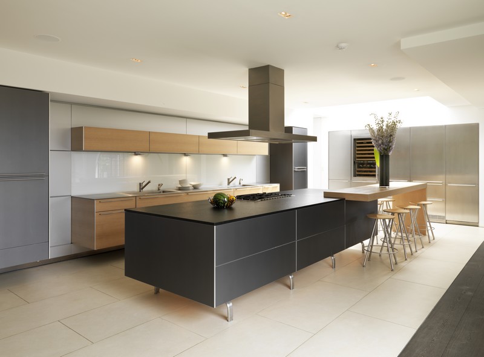
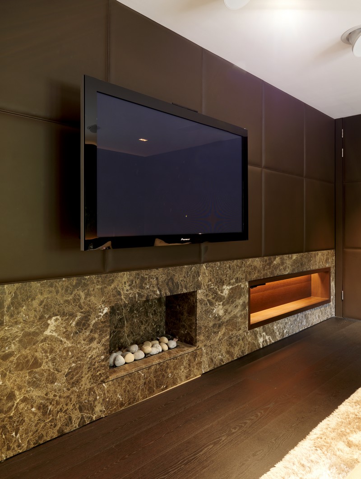
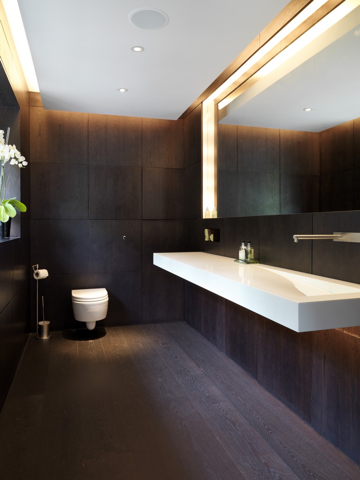
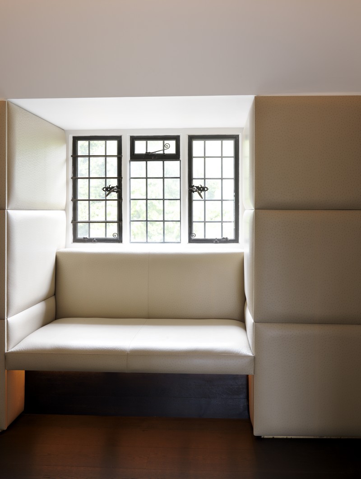
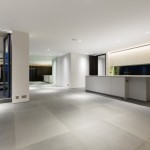 Thames Quay by Gregory Phillips Architect
Thames Quay by Gregory Phillips Architect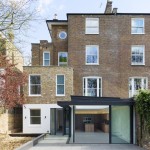 Carlton Hill by Gregory Phillips Architect
Carlton Hill by Gregory Phillips Architect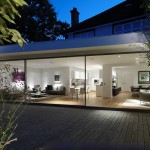 Muswell Hill by Gregory Phillips Architect
Muswell Hill by Gregory Phillips Architect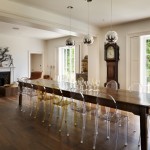 Guildford house by Gregory Phillips Architect
Guildford house by Gregory Phillips Architect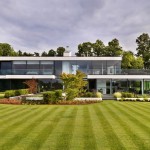 Berkshire house by Gregory Phillips Architect
Berkshire house by Gregory Phillips Architect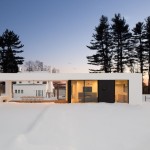 Shirley Road by LABhaus
Shirley Road by LABhaus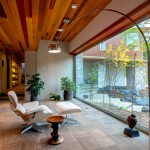 M-22 House by Michael Fitzhugh Architect.
M-22 House by Michael Fitzhugh Architect.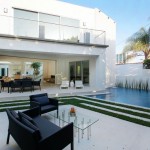 Mansfield by Amit Apel.
Mansfield by Amit Apel.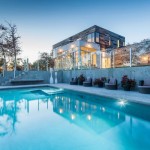 Gatineau Hills by Christopher Simmonds Architect.
Gatineau Hills by Christopher Simmonds Architect.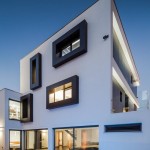 ML House by Atelier JPS
ML House by Atelier JPS















