Totteridge is a family home designed by Gregory Phillips Architect, this project is about the modernisation of a grand 1930’s house to make it suitable for the current owners. The owners have a family with four children, both parents work and they all lead a lifestyle very different to that which the building was originally designed for.
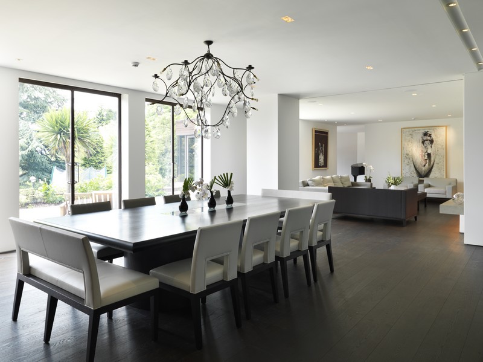
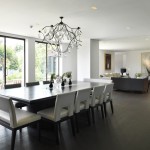
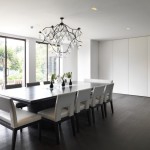
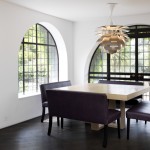
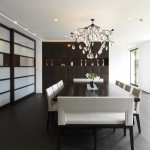
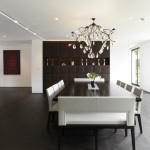
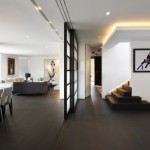
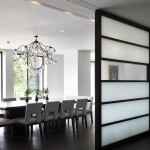
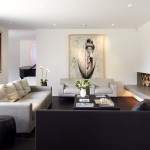
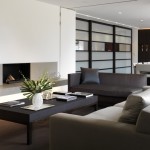
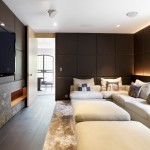
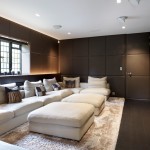
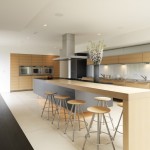
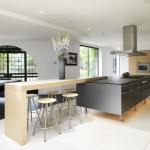
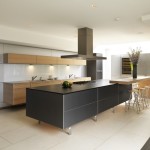
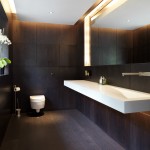
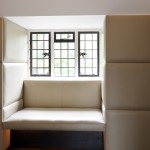
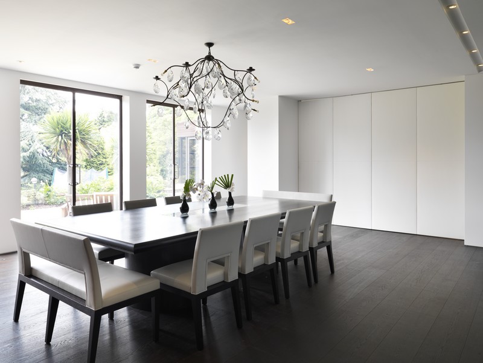
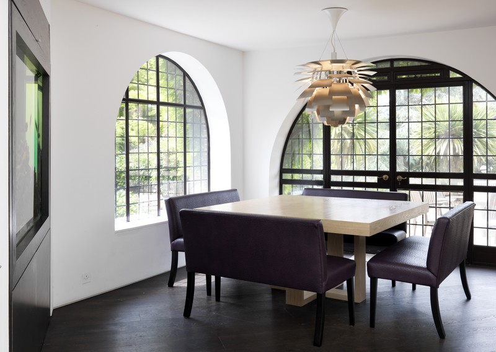
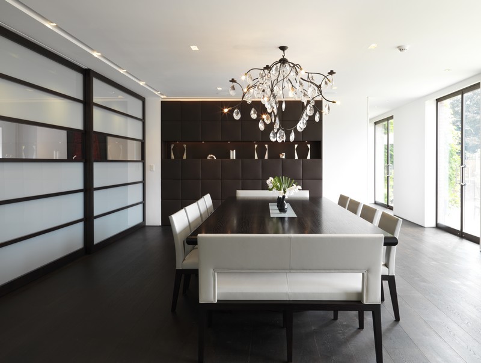
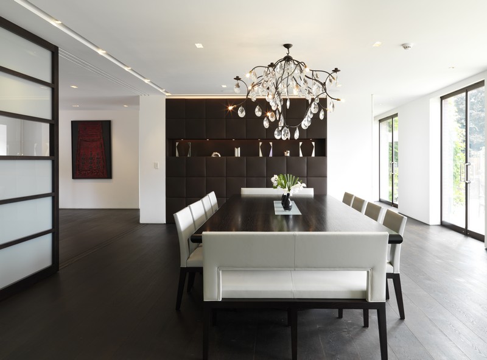
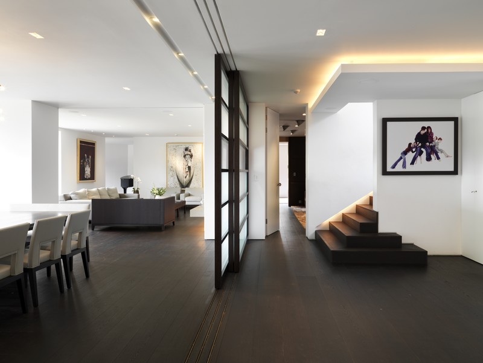
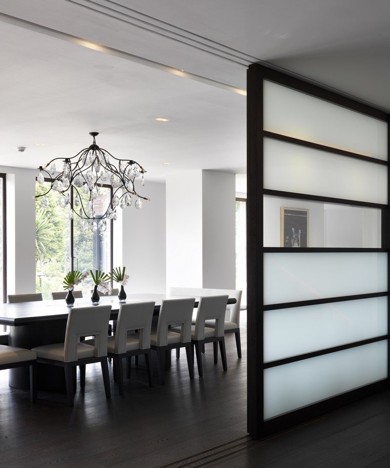
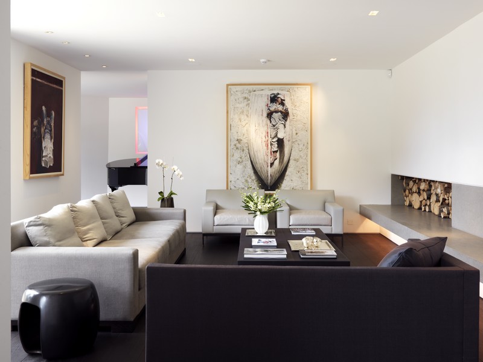
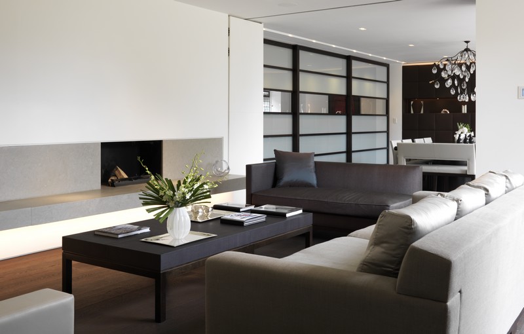
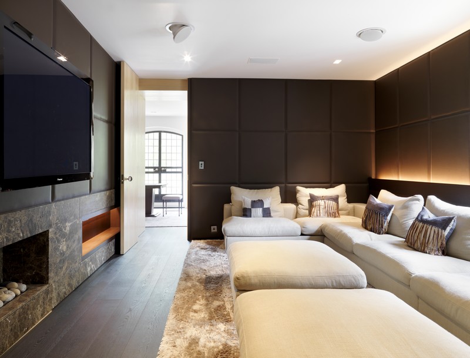
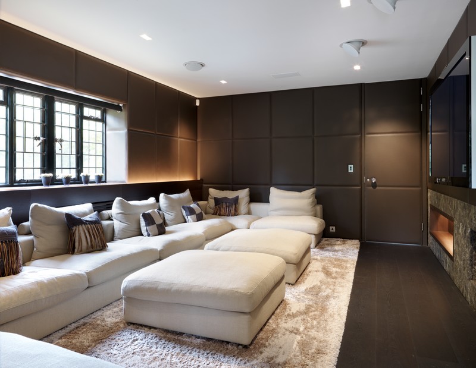
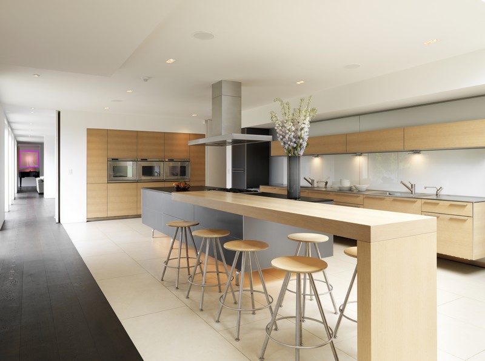
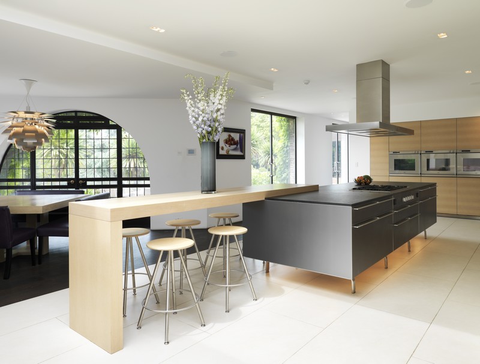
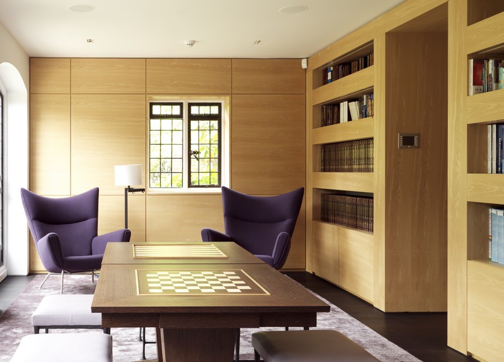
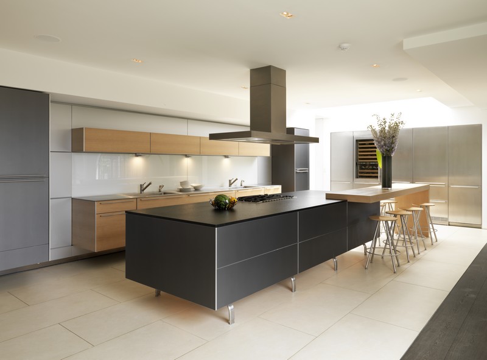
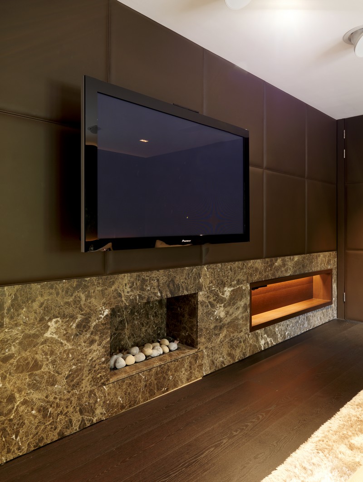
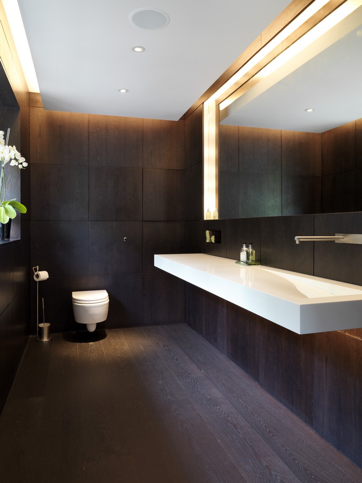
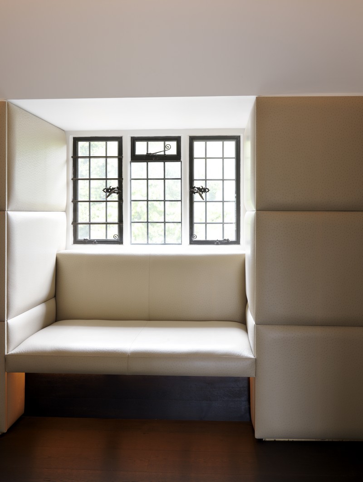
The existing 1930’s house had been modified over the years and the room layouts were very awkward and certainly the house did not work well for a modern lifestyle.
The finishes and interiors of the house were in desperate need of updating and the kitchen was very dark. None of the rooms had a good visual connection to the garden. The existing kitchen was located on the north side of the house. The kitchen was connected to extensive utility room spaces. There was nowhere to eat in the kitchen and whilst the dining spaces was at the other end of the house. The ground floor living spaces did not work well.
The project involved reorganizing the interior design of all the ground floor spaces of the house, a rear extension and the refurbishment of the first floor bedrooms. The creation of the small extension at the middle of the rear façade facilitated the creation of a connecting space that links all the major ground floor rooms. This connecting space spans the entire length of the rear of the house. It provides long views within the house and a strong connection between the interiors and the garden. This linking space is completed visually at one end by the bespoke fish tank within the kitchen and at the other end by the baby grand piano with the adjacent colour-changing light box.
Photos by Gregory Phillips Architect
Related Posts
The post Totteridge by Gregory Phillips Architect appeared first on MyHouseIdea.


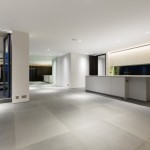 Thames Quay by Gregory Phillips Architect
Thames Quay by Gregory Phillips Architect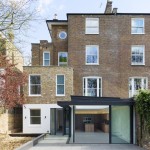 Carlton Hill by Gregory Phillips Architect
Carlton Hill by Gregory Phillips Architect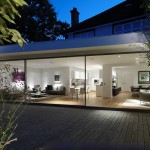 Muswell Hill by Gregory Phillips Architect
Muswell Hill by Gregory Phillips Architect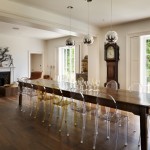 Guildford house by Gregory Phillips Architect
Guildford house by Gregory Phillips Architect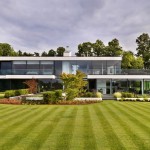 Berkshire house by Gregory Phillips Architect
Berkshire house by Gregory Phillips Architect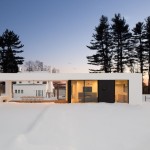 Shirley Road by LABhaus
Shirley Road by LABhaus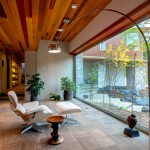 M-22 House by Michael Fitzhugh Architect.
M-22 House by Michael Fitzhugh Architect.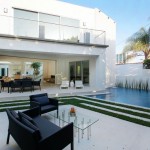 Mansfield by Amit Apel.
Mansfield by Amit Apel.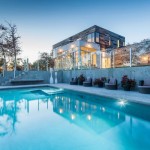 Gatineau Hills by Christopher Simmonds Architect.
Gatineau Hills by Christopher Simmonds Architect.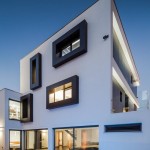 ML House by Atelier JPS
ML House by Atelier JPS















