The Subiaco Oval is a family home designed by Luigi Rosselli Architects and is located in Subiaco, Western Australia.
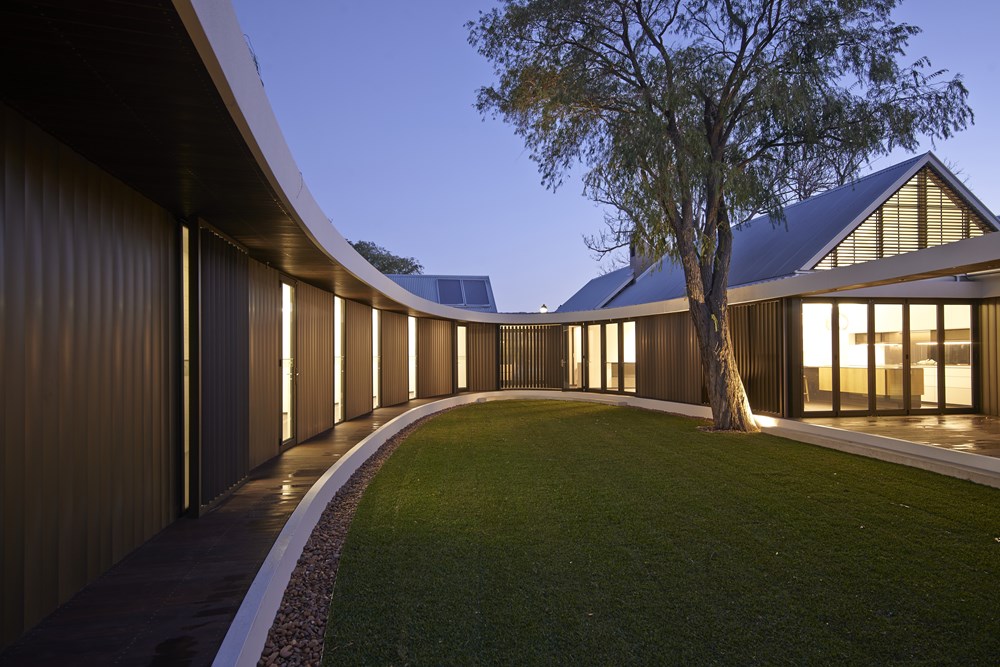












































 Viewed from the street this unassuming family home hides a secret; a cluster of interconnected pavilions with an oval courtyard garden at their centre.
Viewed from the street this unassuming family home hides a secret; a cluster of interconnected pavilions with an oval courtyard garden at their centre.
The publicly visible faces of the pavilions, aligned with the square geometry of the level block of land, are respectfully attuned to homogeneous character of the early 1900s federation era Subiaco streetscape – one of the best preserved suburbs in Perth – in the small scale of their pitched rooves, the updated interpretation of the traditional veranda that surrounds them, and the criss-cross pattern formed in the brickwork reclaimed from the dilapidated buildings that previously occupied the plot. This commitment to ensuring the new building’s façade is sympathetic with its period surroundings has led to it being enthusiastically adopted by the neighbourhood, yet stepping through the front entrance reveals this home to be anything but square.
The elliptical courtyard, which runs diagonally through heart of the house from the front door to the back gate, is the focal point of the home in terms of both design and use. The courtyard divides the bedrooms from the living space with the entrance hall in the centre. From the entry one can view the whole courtyard with the living and bedroom wings flanking it, it is a very intimate and private space, minimally landscaped with a lawn, enhanced by a couple of mature growth trees existing on the block.
Externally the oval is bordered by another veranda with its Jarrah timber deck set at seat height, which provides the family with a theatrical open space to play and entertain that is visible and easily accessible from wherever they are in the house. It also showcases some of the more contemporary elements of the building in details such as the Luigi Rosselli Architects designed profiled aluminium wall cladding to the veranda and vertical sun shade louvres. Internally the courtyard lends its form to the surrounding buildings in the curves of the connecting corridors and partition glass panelling.
The interiors of the house reflect the constructive tension in its timeless aspects such as the pitched roof forms, enhanced with exposed timber trusses and painted tongue and groove lining boards, small paned windows and traditional French doors, with the more modern materials such as the polished concrete and black steel fire surrounds, contemporary joinery finishes and Scandinavian furniture.
Photography: © Edward Birch
Related Posts
The post The Subiaco Oval by Luigi Rosselli Architects appeared first on MyHouseIdea.


 Eagle Bay by Paul Jones & Zorzi South
Eagle Bay by Paul Jones & Zorzi South Oban by AGUSHI & WORKROOM Design
Oban by AGUSHI & WORKROOM Design Delany House by Jorge Hrdina Architects
Delany House by Jorge Hrdina Architects Expressing Views by Urbane Projects
Expressing Views by Urbane Projects The Azumi by Webb & Brown-Neaves
The Azumi by Webb & Brown-Neaves The Medallion by Webb & Brown-Neaves
The Medallion by Webb & Brown-Neaves DMH Residence by Mim Design
DMH Residence by Mim Design The Etesian by Webb & Brown-Neaves
The Etesian by Webb & Brown-Neaves The Quedjinup Interiors by Jodie Cooper Design
The Quedjinup Interiors by Jodie Cooper Design The Brindabella by Webb & Brown-Neaves
The Brindabella by Webb & Brown-Neaves


















 The Urbane House by Hiren Patel Architects
The Urbane House by Hiren Patel Architects The Tropical House by Hiren Patel Architects
The Tropical House by Hiren Patel Architects The Frill House by Hiren Patel Architects.
The Frill House by Hiren Patel Architects. The Light-Play House by Hiren Patel Architects
The Light-Play House by Hiren Patel Architects Monsoon Retreat by Abraham John ARCHITECTS.
Monsoon Retreat by Abraham John ARCHITECTS. Villa in the sky by Abraham John Architects
Villa in the sky by Abraham John Architects V2 House by 3LHD Architects
V2 House by 3LHD Architects Gambier Island House by Mcfarlane Biggar Architects + Designers
Gambier Island House by Mcfarlane Biggar Architects + Designers PL2 House by Seijo Peon Arquitectos y Asociados
PL2 House by Seijo Peon Arquitectos y Asociados Tunquen House by Nicolás Lipthay Allen / L2C.
Tunquen House by Nicolás Lipthay Allen / L2C.













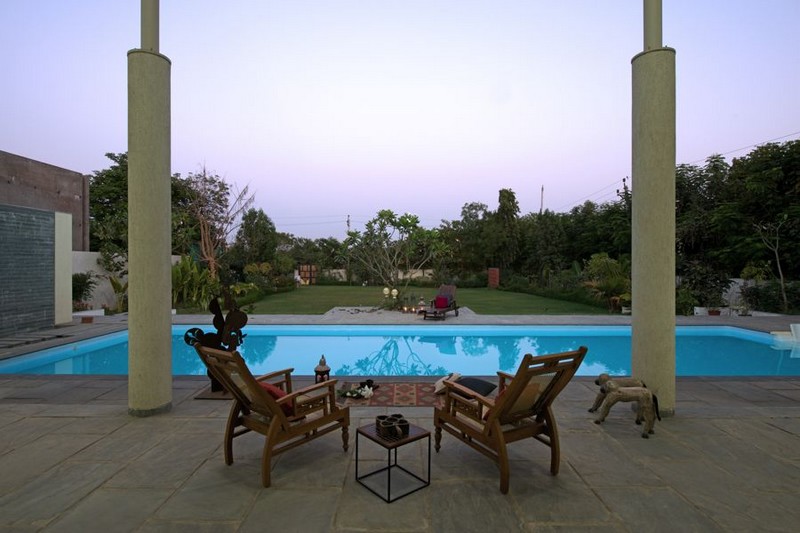












 The Tropical House by Hiren Patel Architects
The Tropical House by Hiren Patel Architects The Urbane House by Hiren Patel Architects
The Urbane House by Hiren Patel Architects KVS House by Estudio Galera
KVS House by Estudio Galera V2 House by 3LHD Architects
V2 House by 3LHD Architects Expressing Views by Urbane Projects
Expressing Views by Urbane Projects Gambier Island House by Mcfarlane Biggar Architects + Designers
Gambier Island House by Mcfarlane Biggar Architects + Designers S House by Domenack Arquitectos
S House by Domenack Arquitectos PL2 House by Seijo Peon Arquitectos y Asociados
PL2 House by Seijo Peon Arquitectos y Asociados House in Sai Kung by Millimeter Interior Design
House in Sai Kung by Millimeter Interior Design Tanager by McClean Design
Tanager by McClean Design

































 The Urbane House by Hiren Patel Architects
The Urbane House by Hiren Patel Architects Villa in the sky by Abraham John Architects
Villa in the sky by Abraham John Architects Monsoon Retreat by Abraham John ARCHITECTS.
Monsoon Retreat by Abraham John ARCHITECTS. The Frill House by Hiren Patel Architects.
The Frill House by Hiren Patel Architects. V2 House by 3LHD Architects
V2 House by 3LHD Architects Gambier Island House by Mcfarlane Biggar Architects + Designers
Gambier Island House by Mcfarlane Biggar Architects + Designers PL2 House by Seijo Peon Arquitectos y Asociados
PL2 House by Seijo Peon Arquitectos y Asociados S House by Domenack Arquitectos
S House by Domenack Arquitectos House in Sai Kung by Millimeter Interior Design
House in Sai Kung by Millimeter Interior Design Onyx House by Arch-D
Onyx House by Arch-D
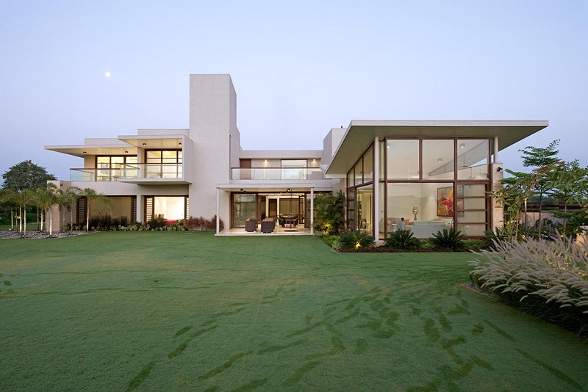
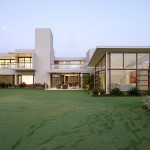
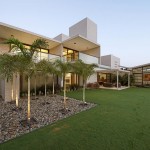
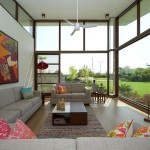
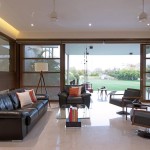
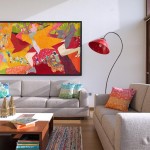
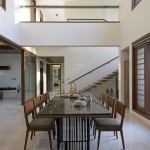
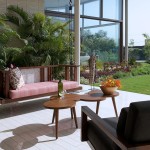
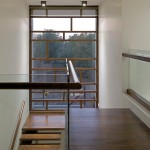
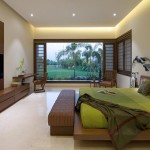
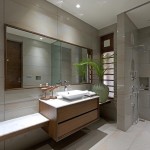
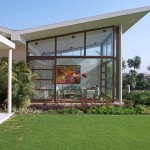
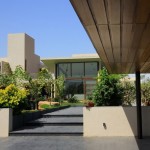
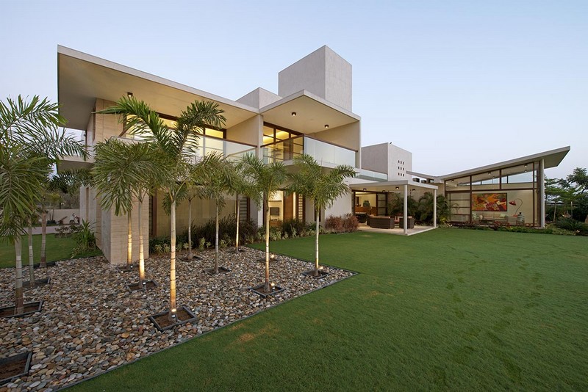
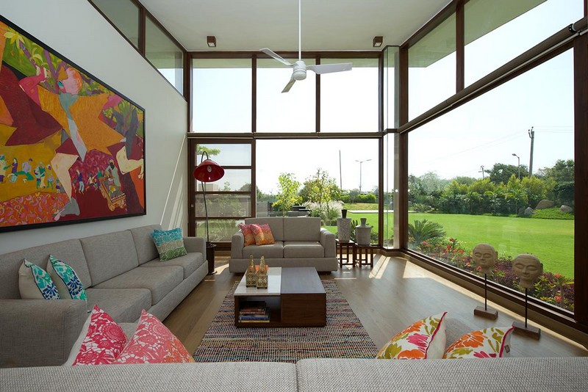
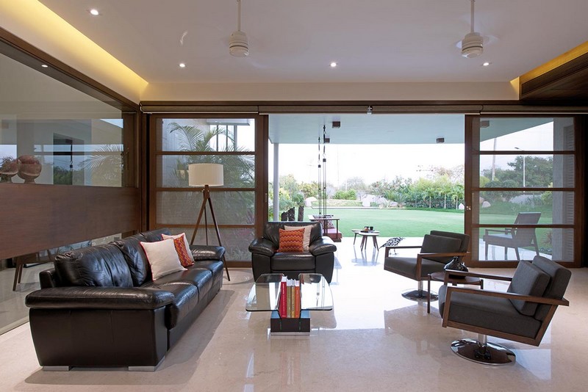
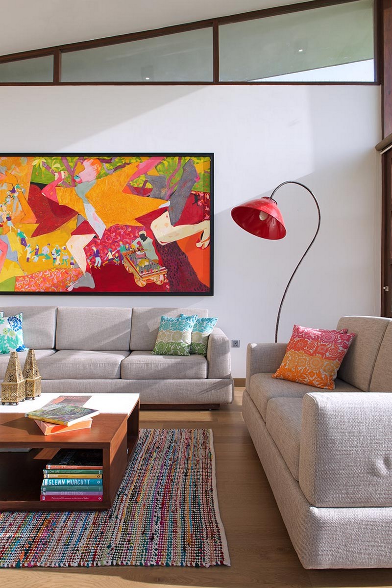
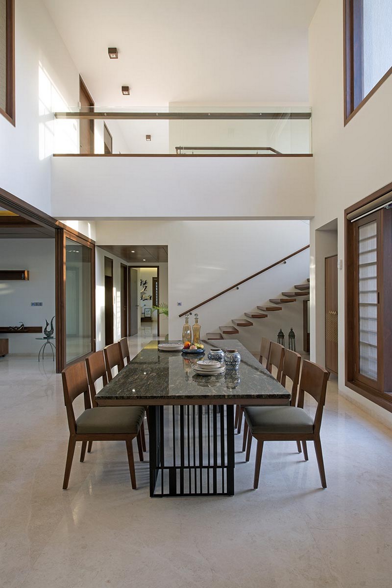
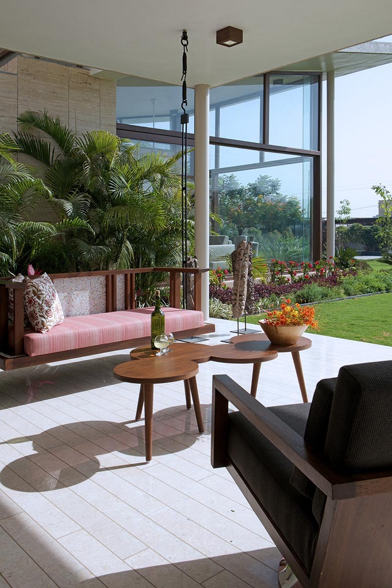
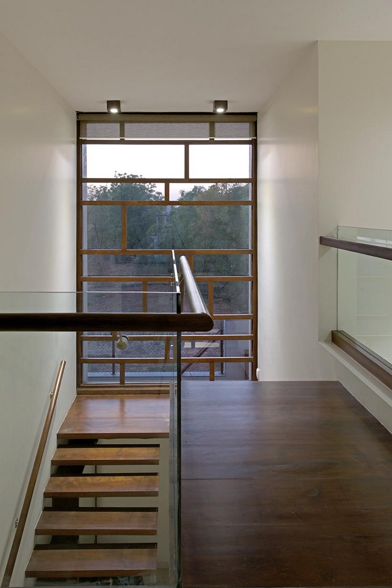
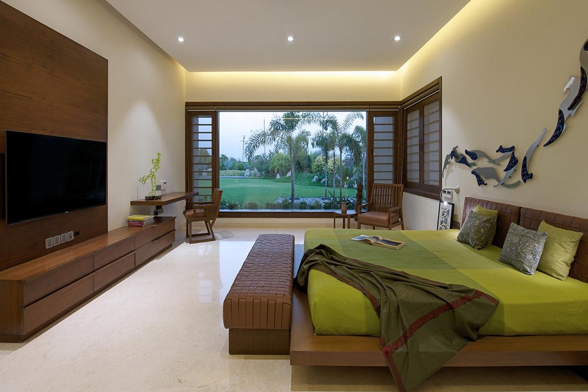
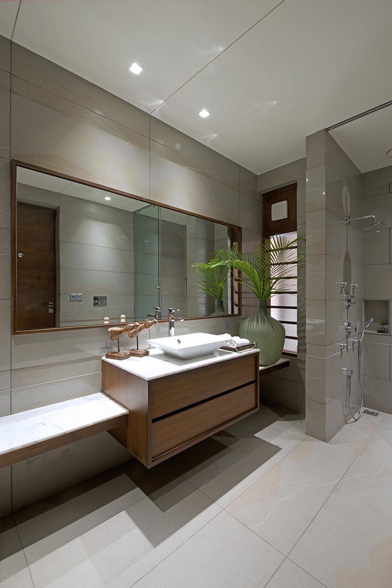
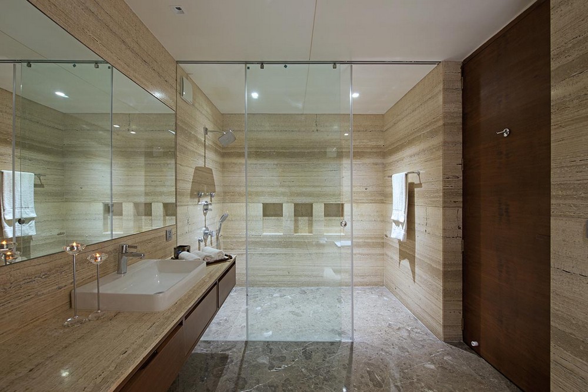
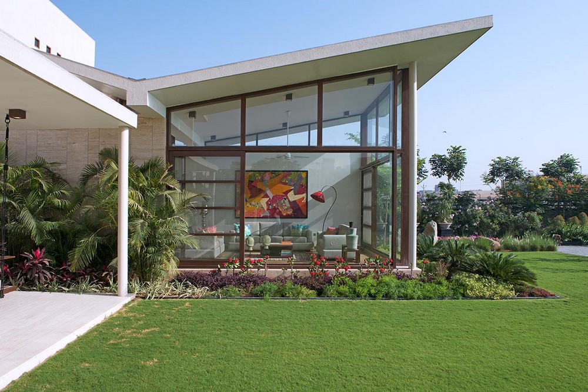
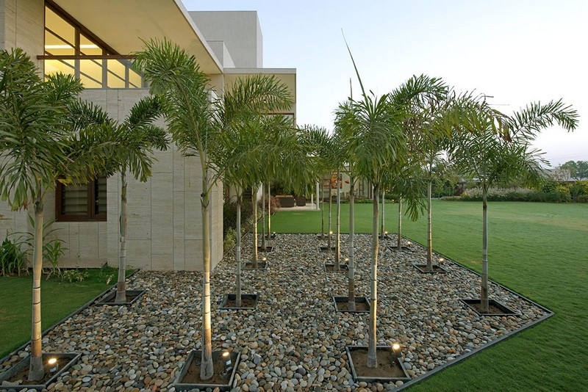
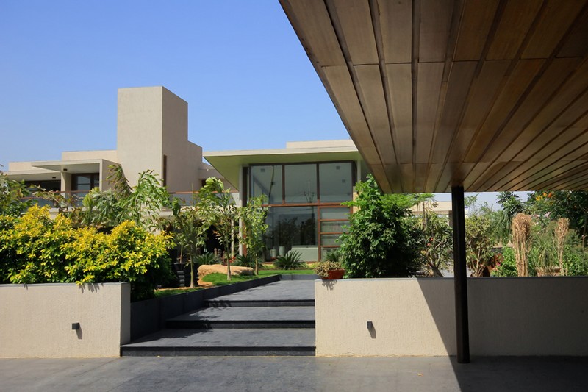
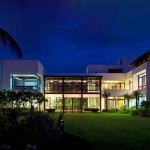 The Frill House by Hiren Patel Architects.
The Frill House by Hiren Patel Architects.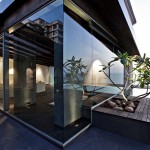 Villa in the sky by Abraham John Architects
Villa in the sky by Abraham John Architects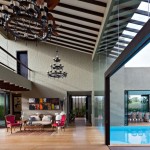 Monsoon Retreat by Abraham John ARCHITECTS.
Monsoon Retreat by Abraham John ARCHITECTS.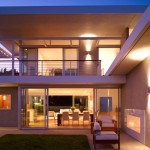 Westridge by Montalba Architects
Westridge by Montalba Architects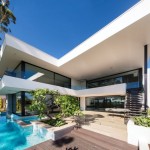 Expressing Views by Urbane Projects
Expressing Views by Urbane Projects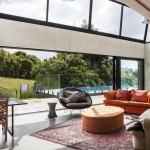 Elizabeth Street by Dorrington Atcheson Architects
Elizabeth Street by Dorrington Atcheson Architects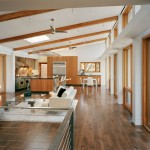 Jones Residence by Kaplan Architects
Jones Residence by Kaplan Architects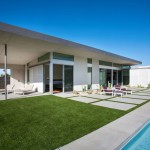 House in Palm Springs by o2 Architecture
House in Palm Springs by o2 Architecture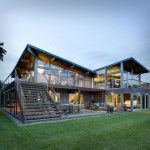 Far Pond by Bates Masi Architects
Far Pond by Bates Masi Architects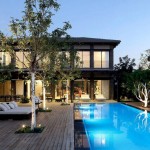 Ramat Hasharon House 10 by Pitsou Kedem Architects
Ramat Hasharon House 10 by Pitsou Kedem Architects















