This 110 sqm apartment has been designed with the greatest attention to detail by Dragon Art.
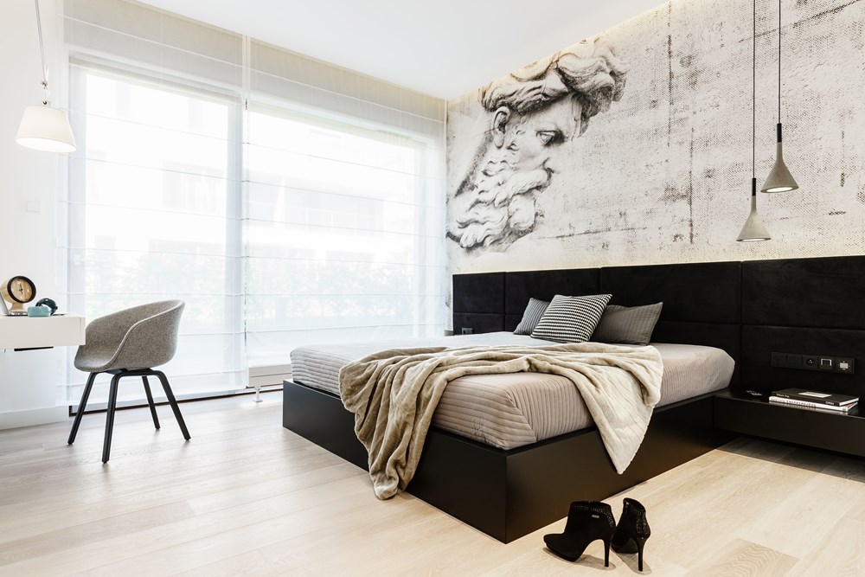


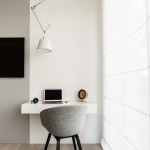
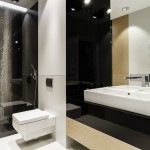
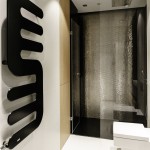

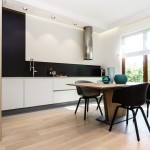


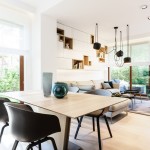
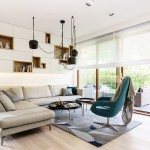
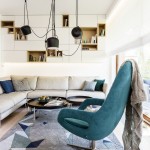


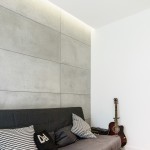
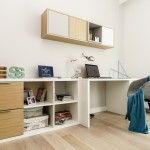


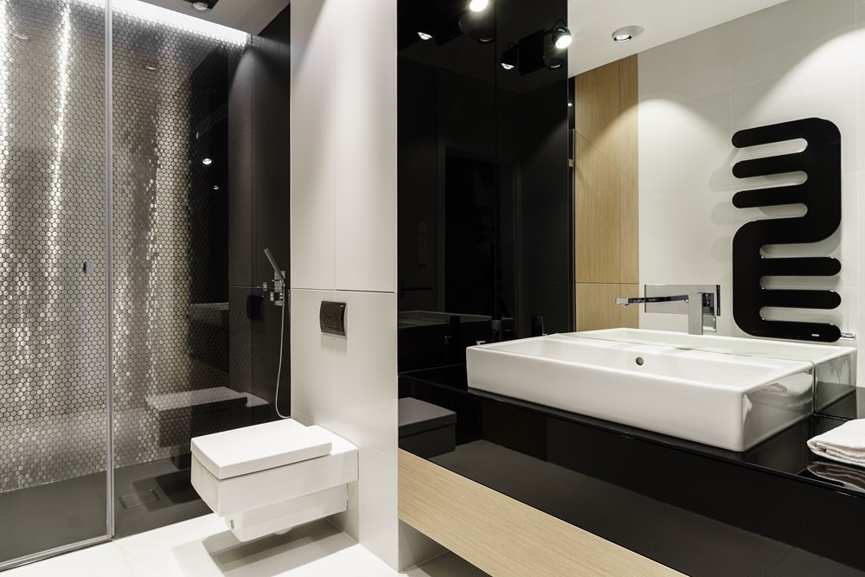

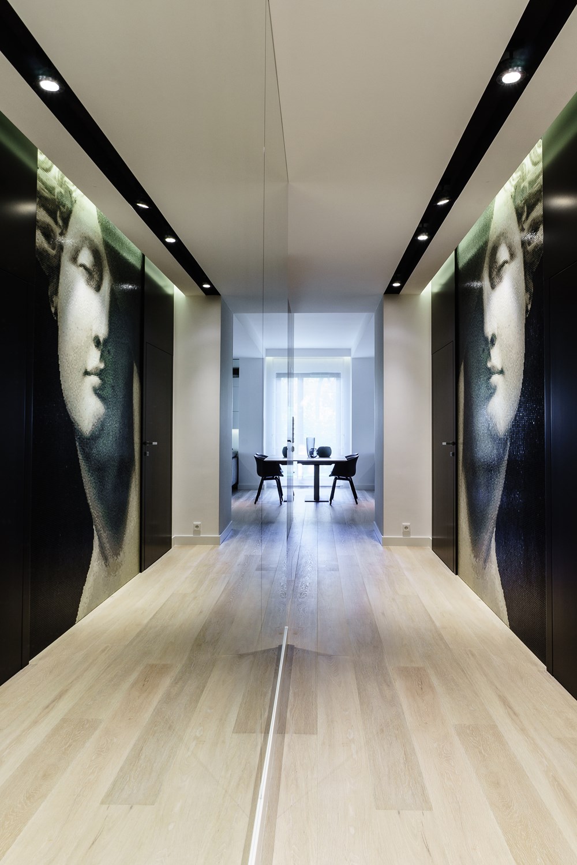

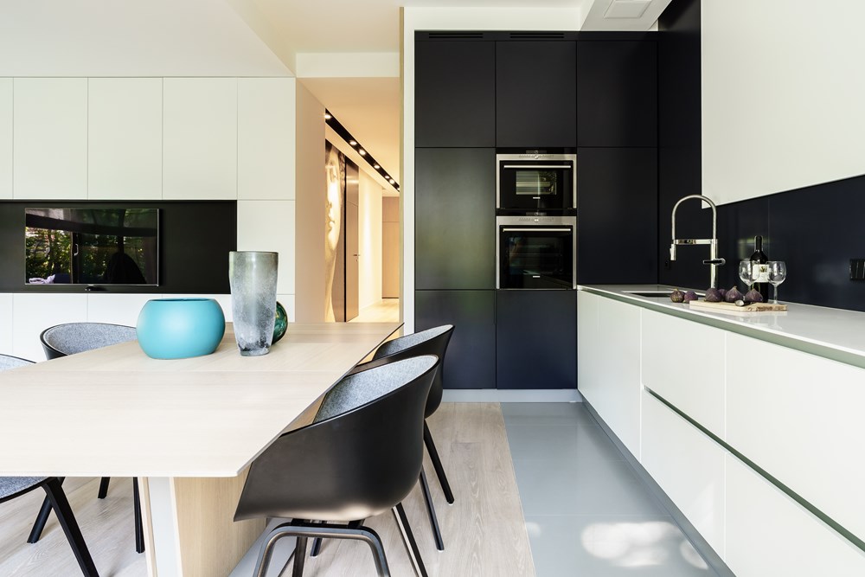
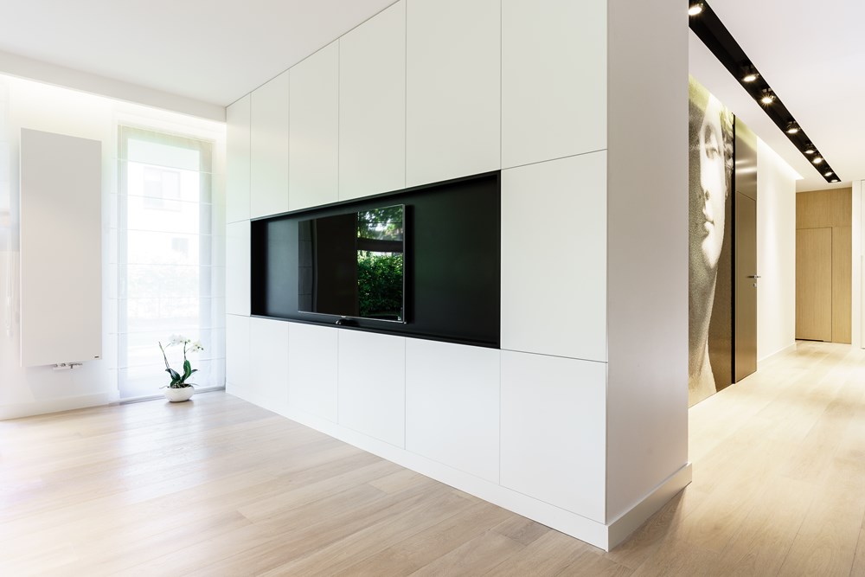
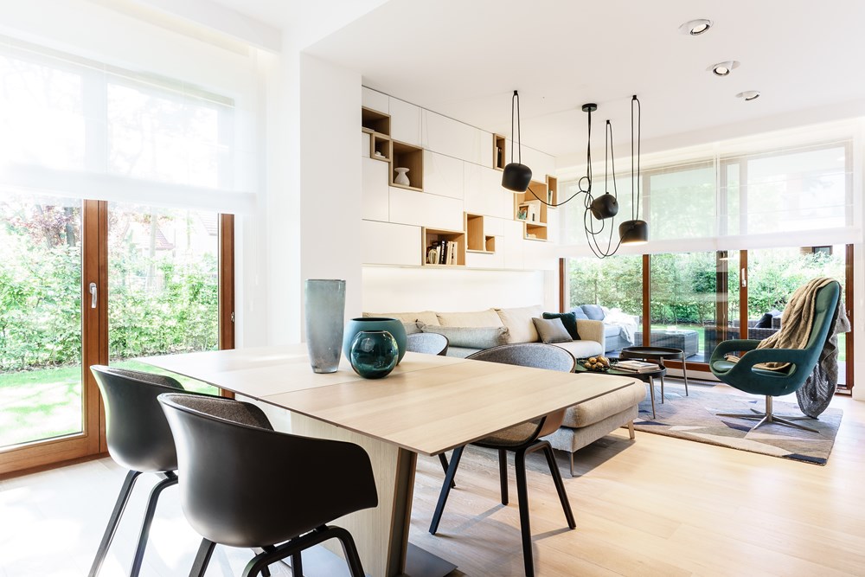




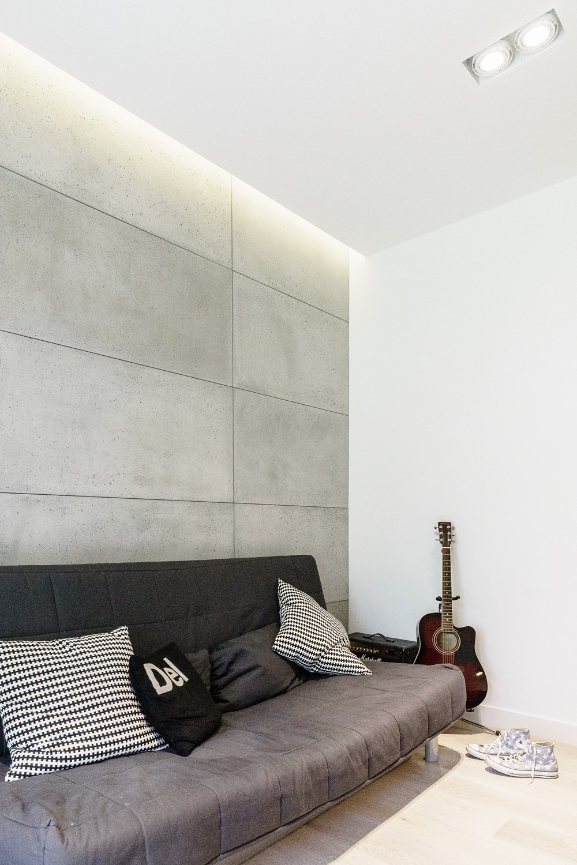


The clients found the architects during the developer’s changes process and this enabled to adjust the apartment’s projection to their individual needs during the building stage. The apartment has been made from two smaller flats which were joined together so there was also a possibility to choose which entrance to the apartment should be kept and which could be removed, depending on the interior design. The apartment has been adapted for the needs of a four-person family and because there is a daughter and a son in the family both bathrooms have been designed with consideration of gender, the one for a man has a black shower and an oak veneer, while the second one for a woman has a white, black and silver bathtub. The main part of the flat is an open space with a kitchen, dining room and relaxation area. There is a direct exit to the terrace from the living room. What attracts one’s attention in the relaxation area is an amazing lamp made by Flos company and an unusual cupboard hanging above the sofa. An inspiration for this cupboard have been outstanding designs of Belgian designer Filip Janssens. The main communication axis of the apartment is a hall which has its entrance vestibule with a hidden wardrobe for outerwear. There is an amazing mosaic by Bisazza in the main part of it which is also the main decorative element of the whole apartment. Thanks to the mirrors on the opposite wall the effect of the mosaic is multiplied in the reflections and it can be seen from each bedroom. From the hall one can go to all the other rooms in the apartment – to the son’s room, to the bedroom with an internal wardrobe of the owners and to the daughter’s room which is next to the ‘woman’s bathroom’. A lot of procedures connected with using space for storage have been used in this apartment in such a way that they are not visible at first sight. Therefore most of the wardrobes and hiding places are hidden behind high panels or doors which are opened with a clamp so it is difficult to guess where they are.
Design: arch. Anna Maria Sokołowska and arch.Marta Piątkowska
Photo: foto&mohito
Related Posts
The post Nowe Orłowo by Dragon Art appeared first on MyHouseIdea.


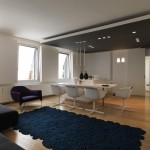 Pied-à-terre by Baldessari e Baldessari.
Pied-à-terre by Baldessari e Baldessari. Embankment Gardens by Ardesia Design
Embankment Gardens by Ardesia Design East London Penthouse by SIRS.
East London Penthouse by SIRS.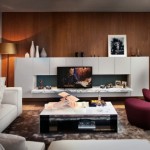 Leman Street by TG-STUDIO.
Leman Street by TG-STUDIO. Overlap by Ganna Design
Overlap by Ganna Design Apartment in Dnepropetrovsk by SVOYA Studio
Apartment in Dnepropetrovsk by SVOYA Studio Rhapsody in white by at26
Rhapsody in white by at26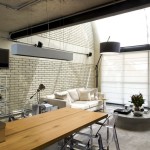 Industrial Loft by Diego Revollo
Industrial Loft by Diego Revollo 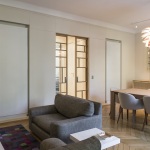 Appartement Neuilly sur Seine
Appartement Neuilly sur Seine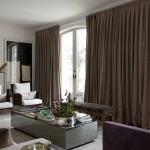 Stylist Apartment by Diego Revollo
Stylist Apartment by Diego Revollo

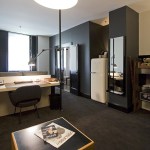

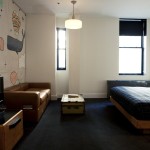
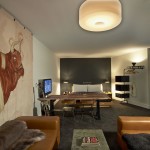
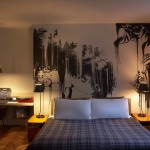
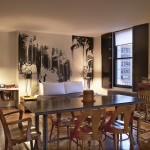




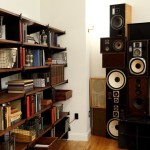
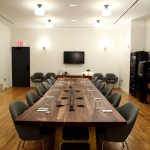
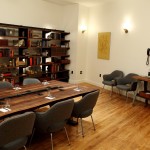
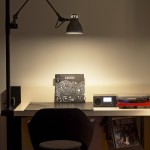
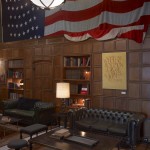




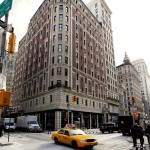

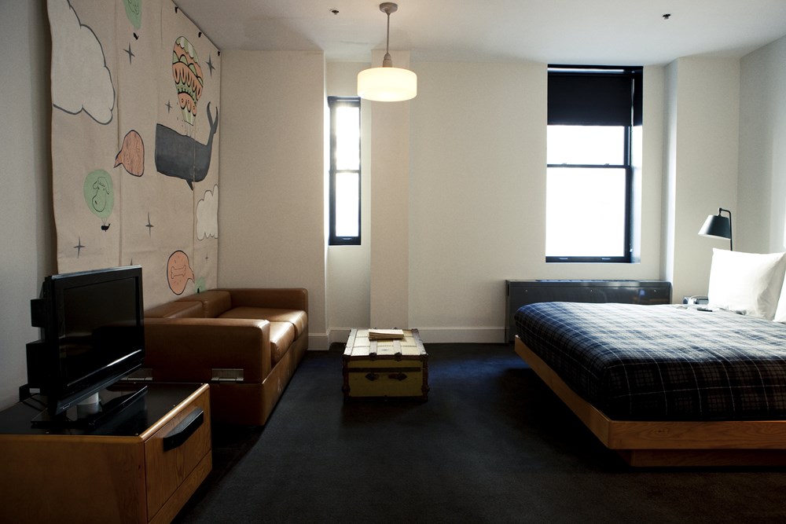
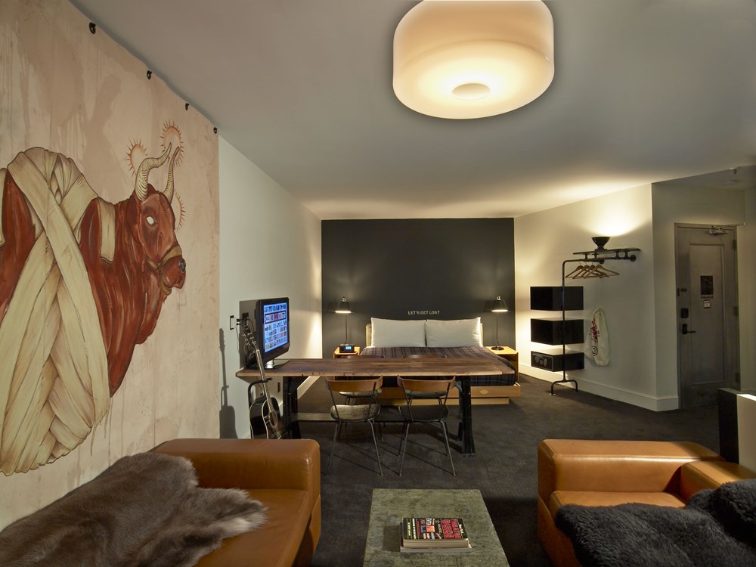
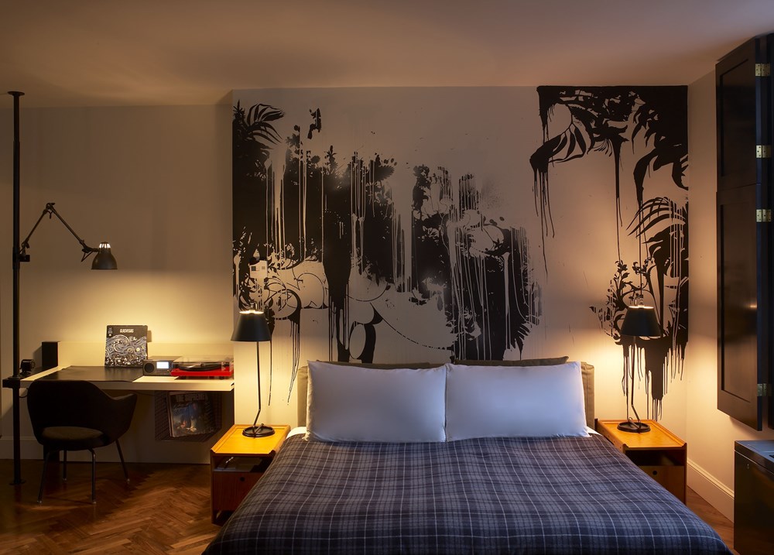
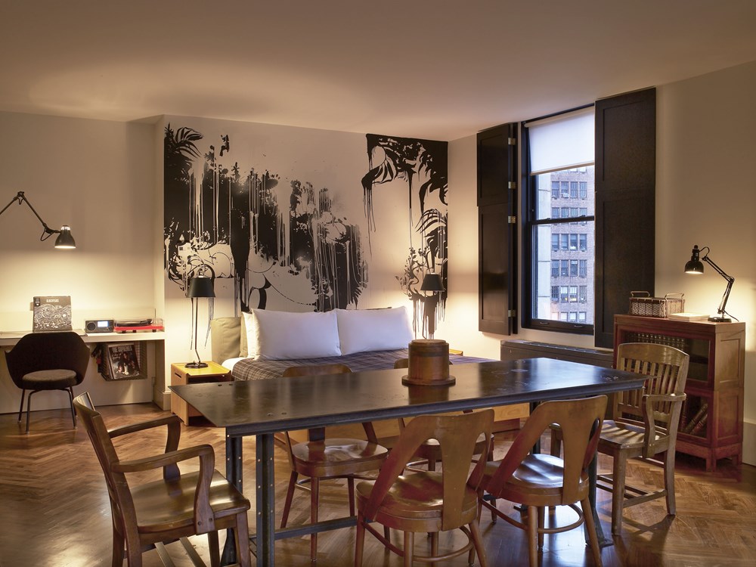

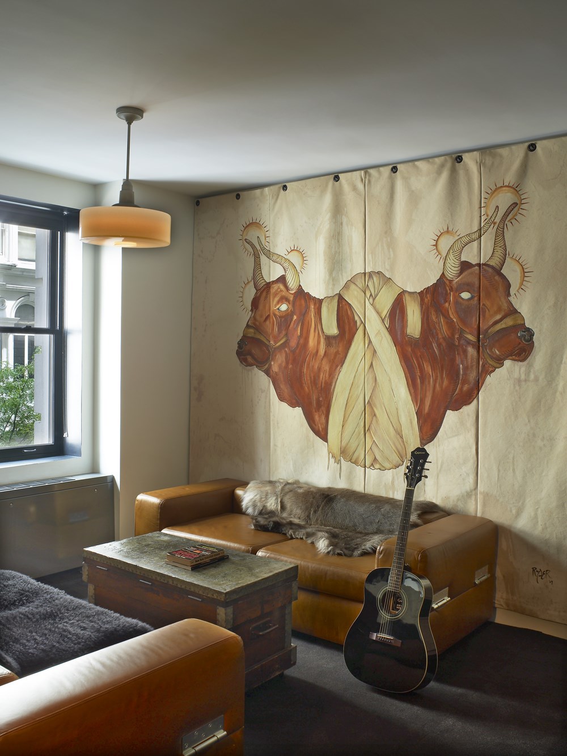



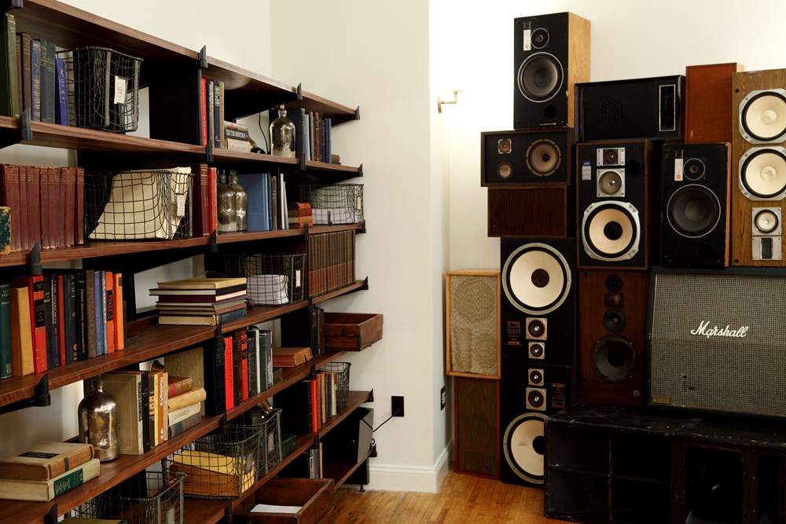

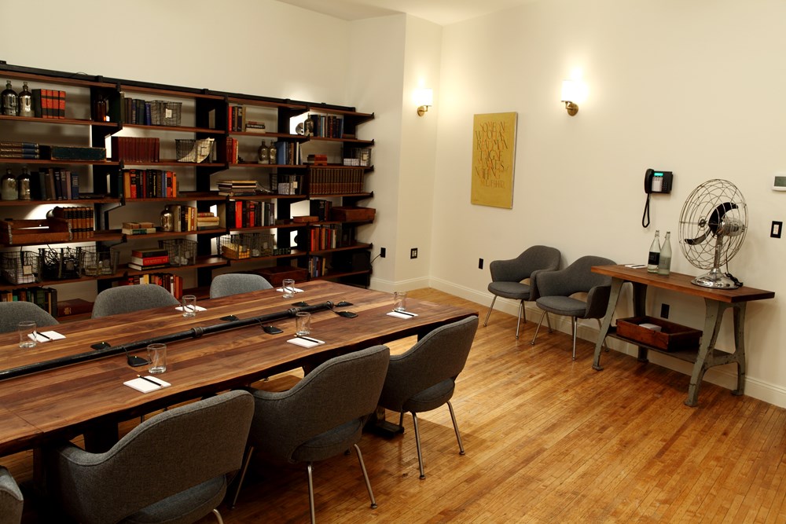





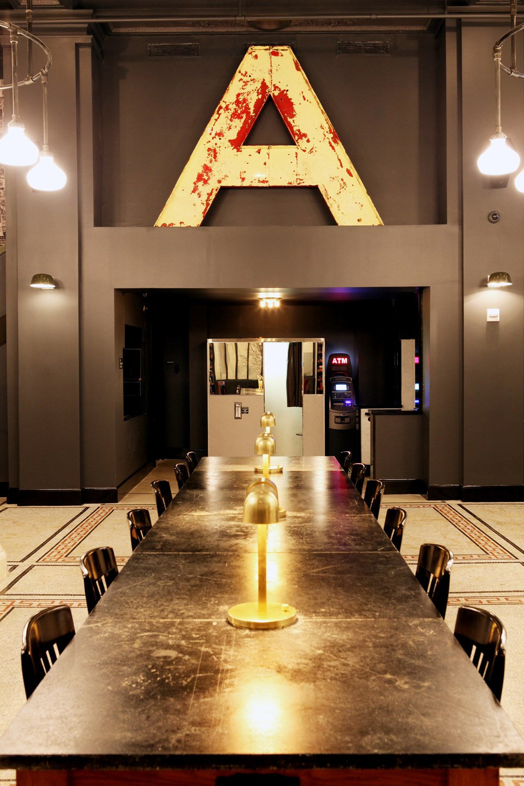


 Ace Hotel Downtown Los Angeles
Ace Hotel Downtown Los Angeles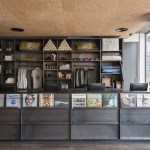 Ace Hotel London Shoreditch
Ace Hotel London Shoreditch Urban Cowboy by Lyon Porter
Urban Cowboy by Lyon Porter Upper East Side Apartment by Axis Mundi Design.
Upper East Side Apartment by Axis Mundi Design.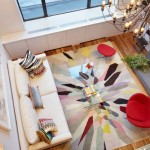 Light-Filled Duplex by Axis Mundi Design.
Light-Filled Duplex by Axis Mundi Design. A historic townhouse with a modern urban edge by Turett Collaborative Architects
A historic townhouse with a modern urban edge by Turett Collaborative Architects 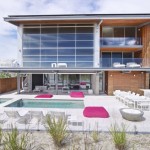 The Sea by West Chin Architects.
The Sea by West Chin Architects.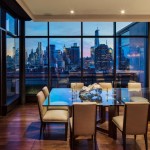 Duplex Penthouse Downtown
Duplex Penthouse Downtown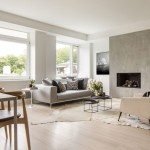 West Village Duplex by NYC Interior Design
West Village Duplex by NYC Interior Design Corte San Pietro by Daniela Amoroso.
Corte San Pietro by Daniela Amoroso.
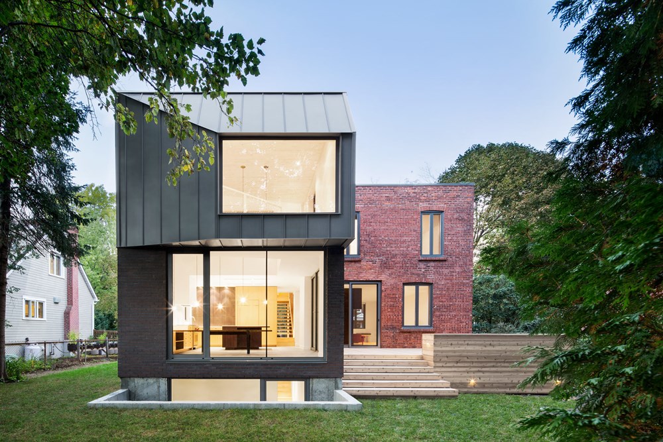

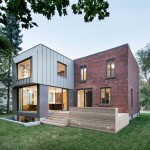
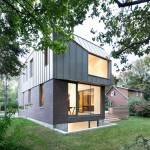
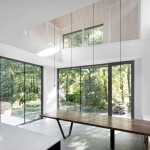




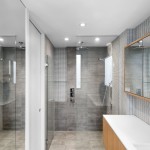


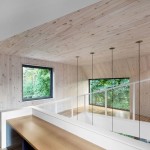


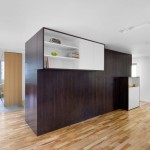


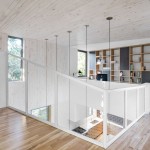




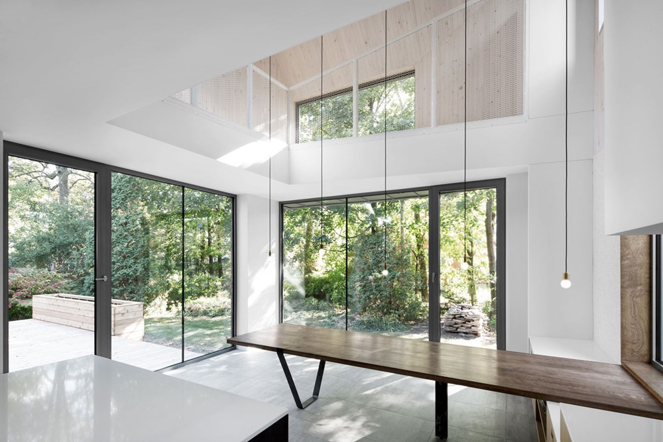


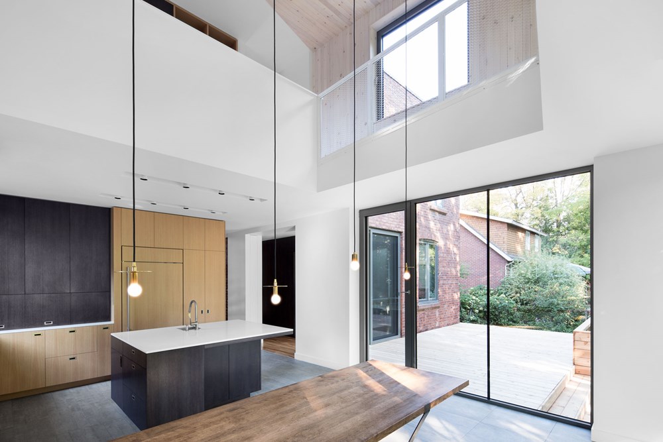
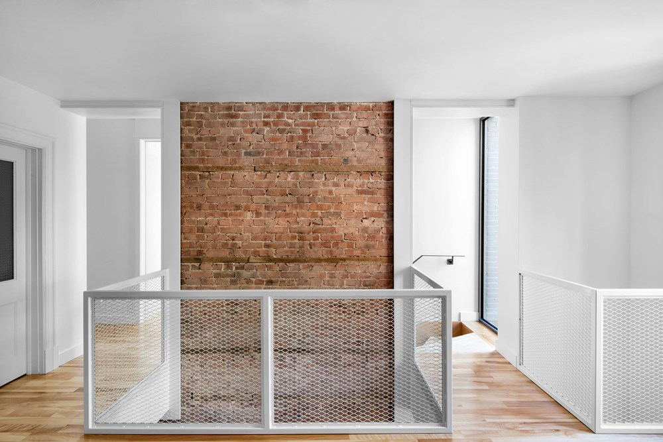
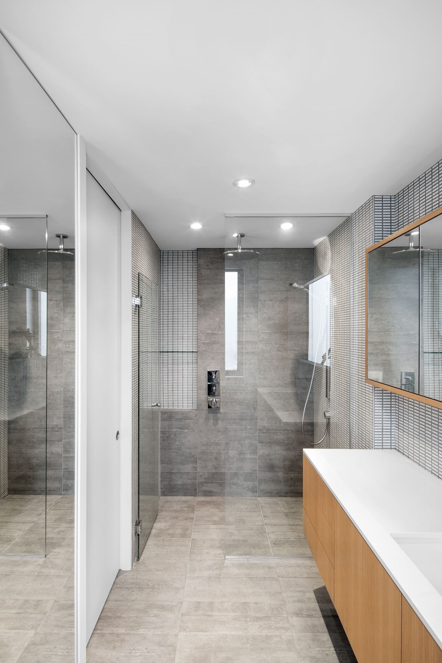
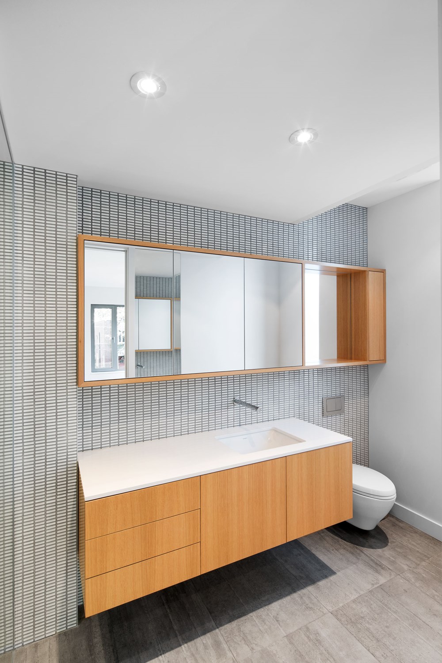
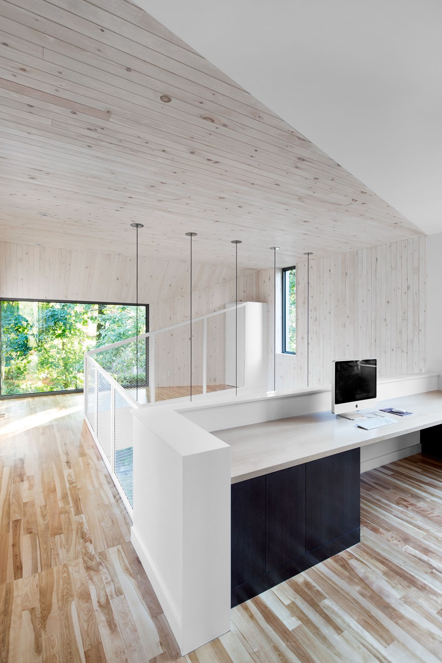
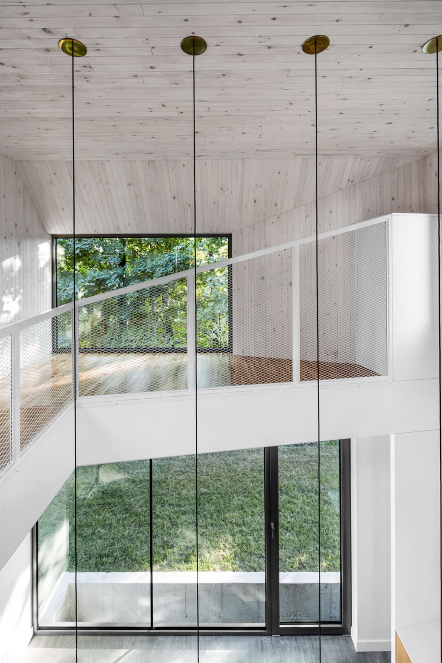





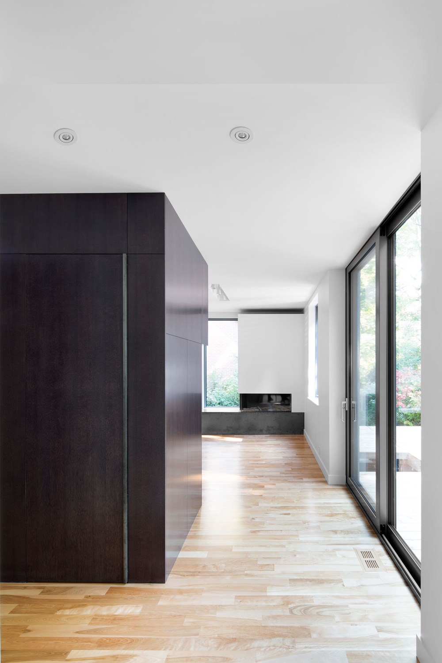
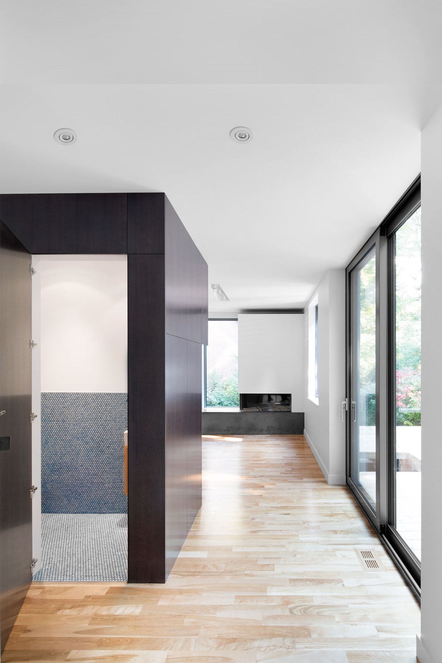

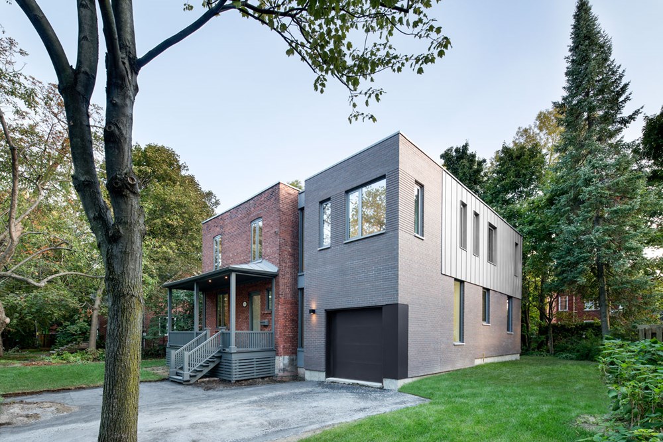
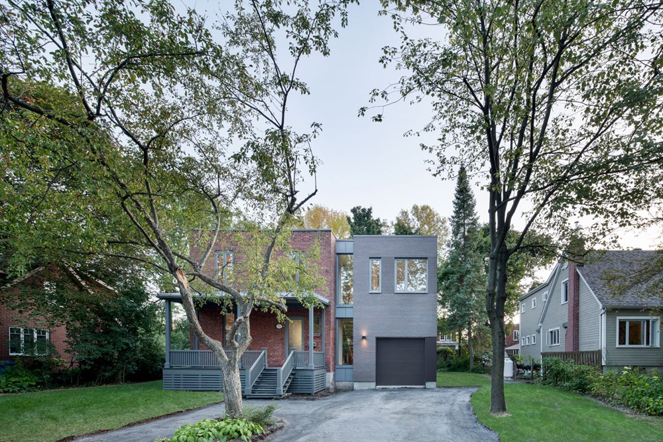
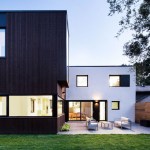 Connaught Residence by Naturehumaine
Connaught Residence by Naturehumaine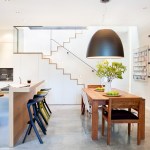 Congregation Residence by Naturehumaine
Congregation Residence by Naturehumaine Drolet Residence by Naturehumaine
Drolet Residence by Naturehumaine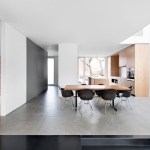 Alexandra Residence by Naturehumaine
Alexandra Residence by Naturehumaine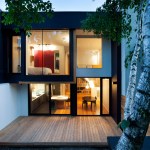 Chambord Residence by Naturehumaine
Chambord Residence by Naturehumaine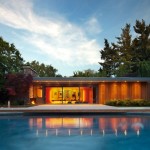 Pool House by +tongtong
Pool House by +tongtong House T by Natalie Dionne Architecture
House T by Natalie Dionne Architecture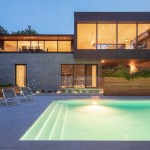 Prince Philip Residence by Thellend Fortin Architectes
Prince Philip Residence by Thellend Fortin Architectes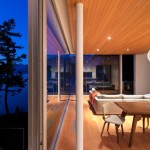 Gambier Island House by Mcfarlane Biggar Architects + Designers
Gambier Island House by Mcfarlane Biggar Architects + Designers 289 Chaplin Crescent
289 Chaplin Crescent



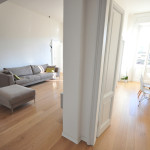
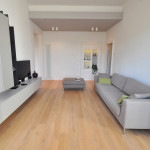


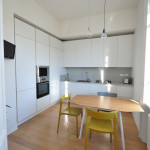

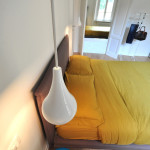

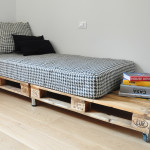



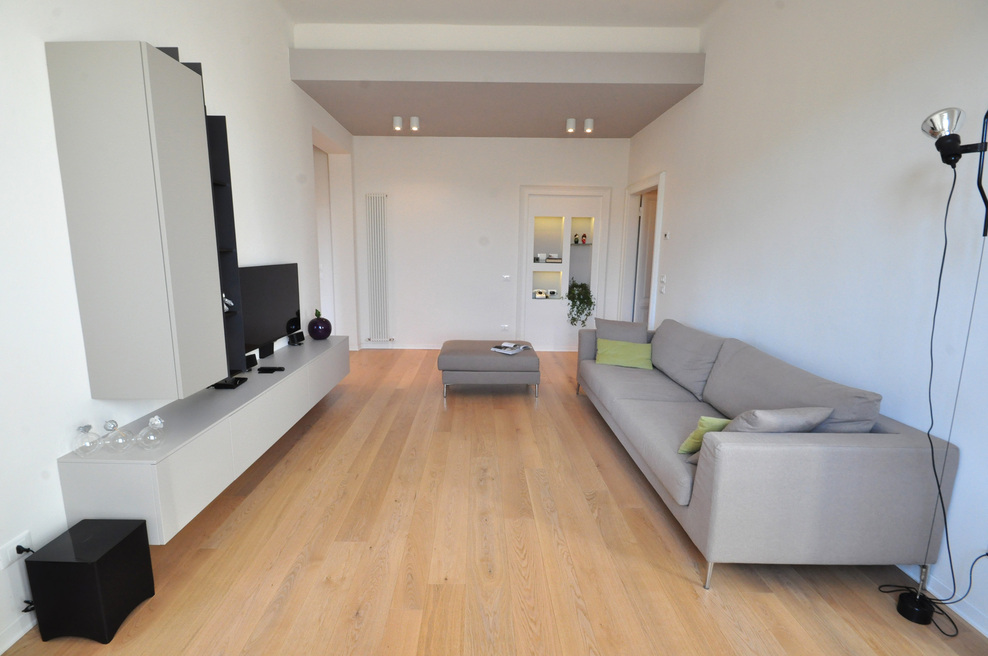


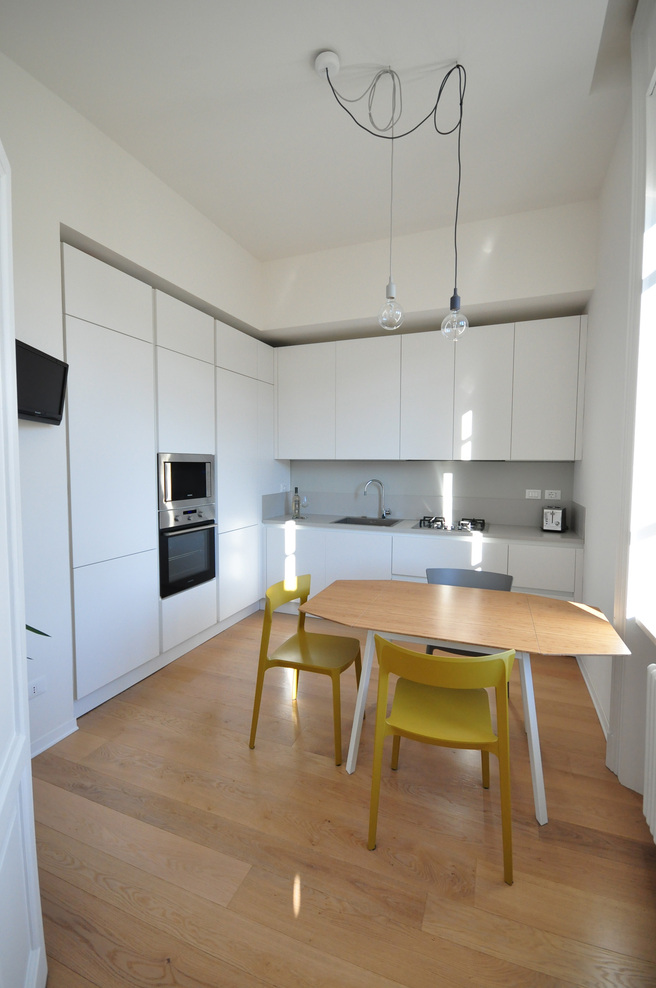

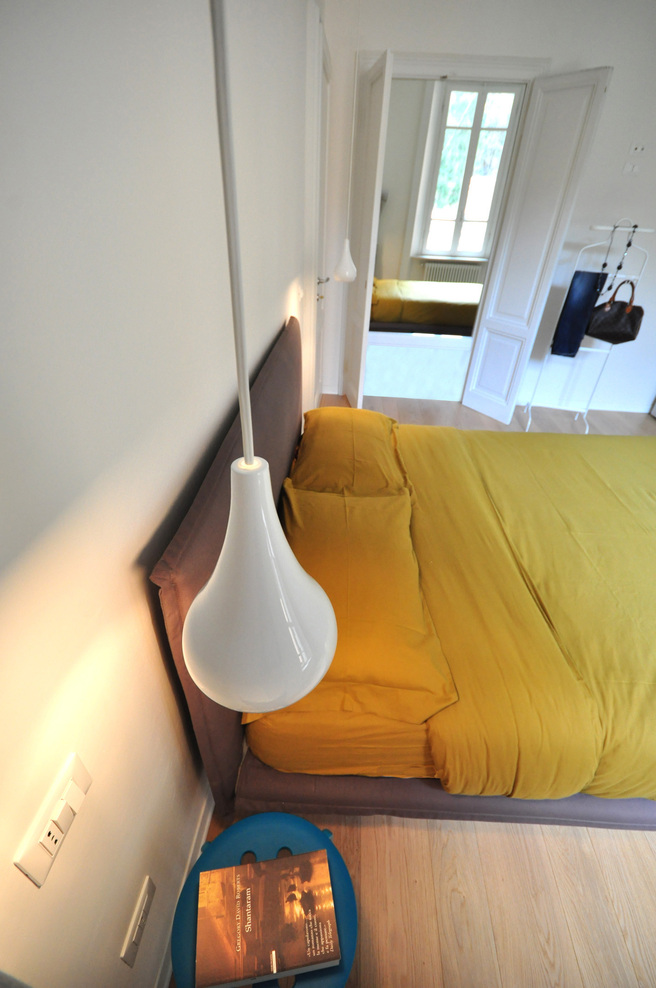


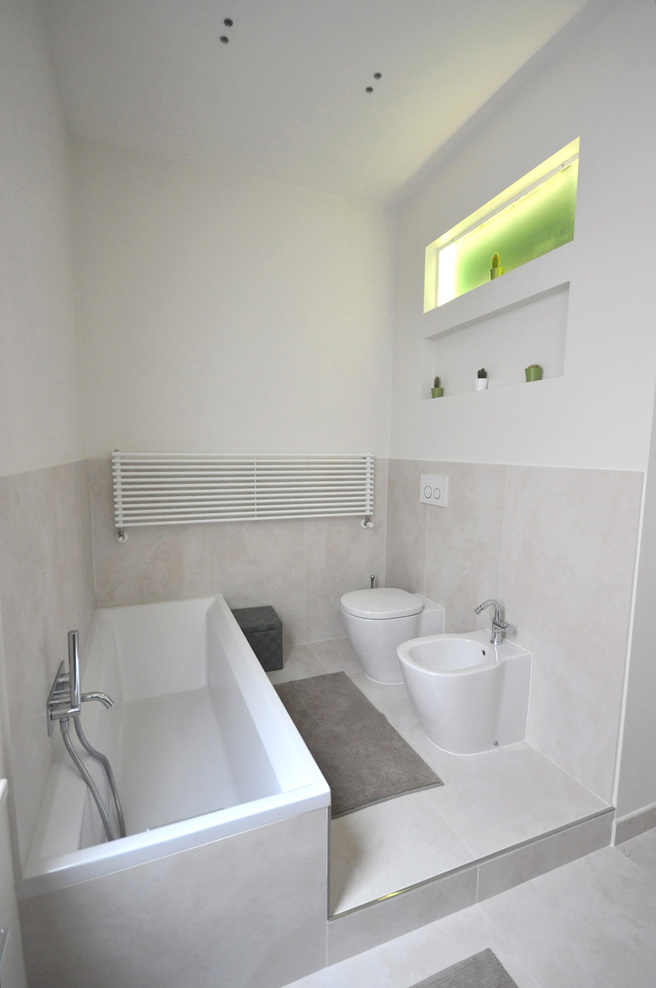


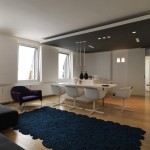 Pied-à-terre by Baldessari e Baldessari.
Pied-à-terre by Baldessari e Baldessari.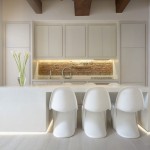 Casa G by Carola Vannini Architecture.
Casa G by Carola Vannini Architecture. Trento Apartment by Baldessari e Baldessari.
Trento Apartment by Baldessari e Baldessari.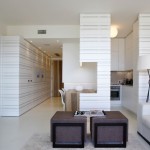 Casa Pina by Fabio Fantolino
Casa Pina by Fabio Fantolino Via delle Orfane by CON3STUDIO.
Via delle Orfane by CON3STUDIO.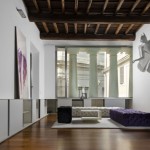 Column House by Labics
Column House by Labics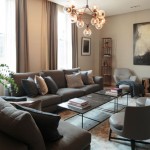 Maida Vale Residence by Staffan Tollgard Design Group
Maida Vale Residence by Staffan Tollgard Design Group City Life Milan by Studio Marco Piva
City Life Milan by Studio Marco Piva Apartment in Ukraine by SVOYA Studio
Apartment in Ukraine by SVOYA Studio Apartment in Dnepropetrovsk by SVOYA Studio
Apartment in Dnepropetrovsk by SVOYA Studio
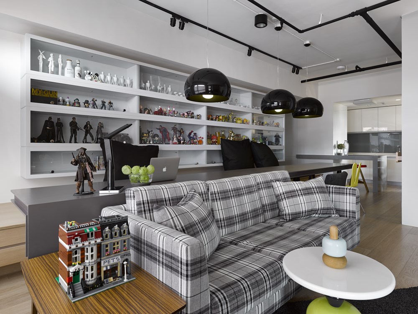
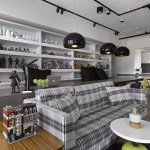
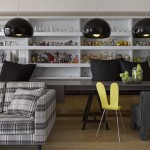
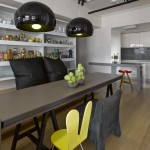
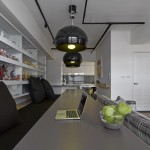
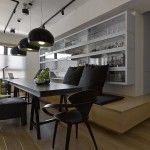
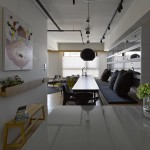
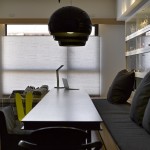
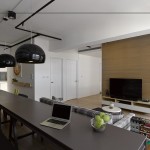
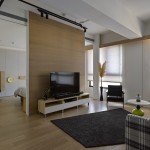
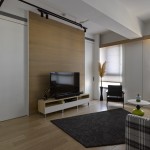
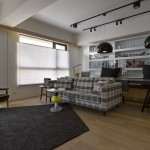
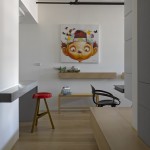
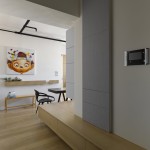
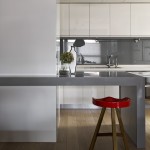
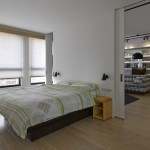
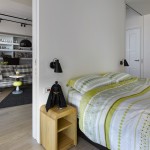
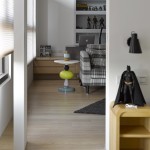
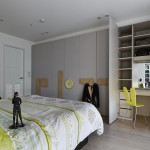
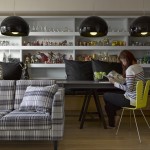
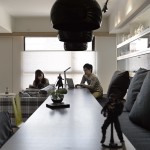
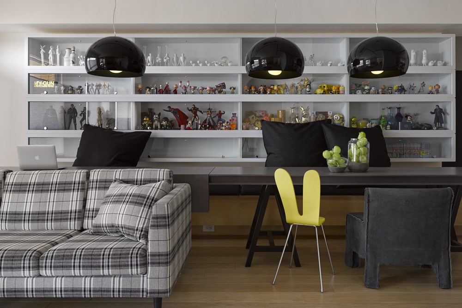
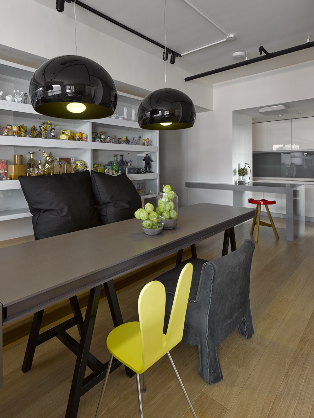
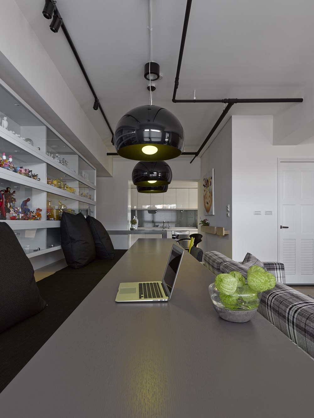
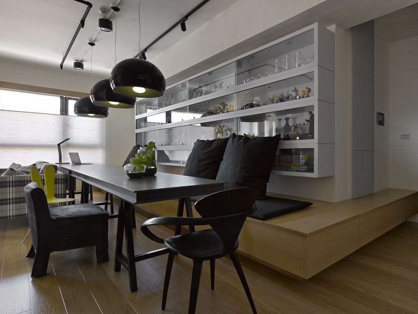
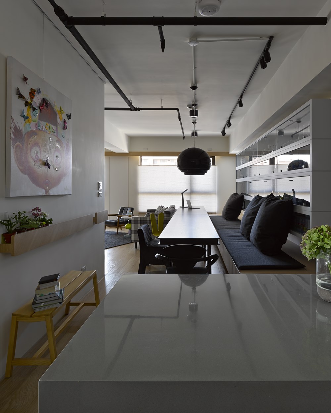
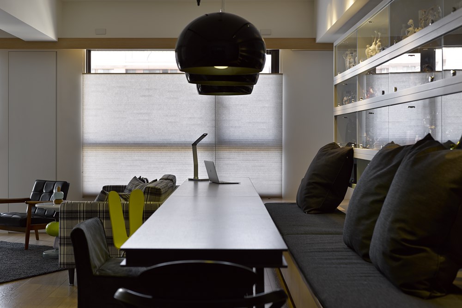
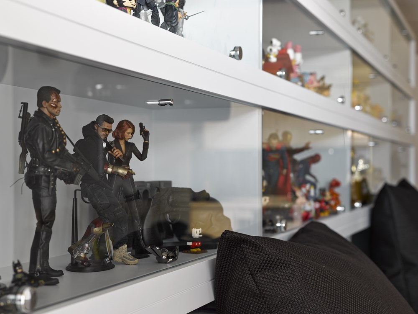
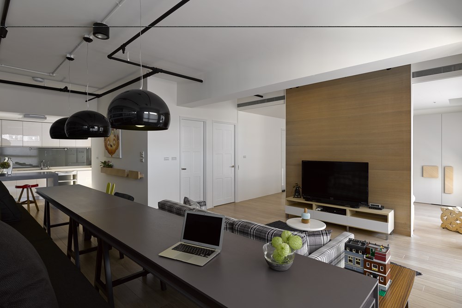
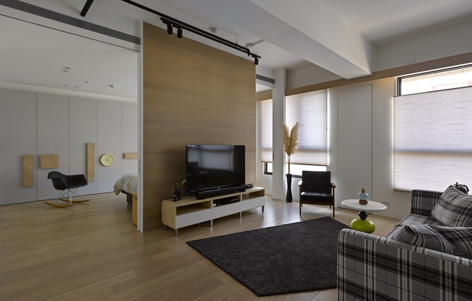
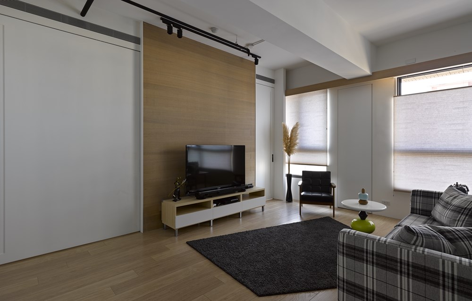
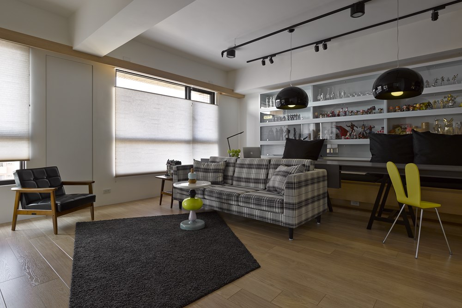
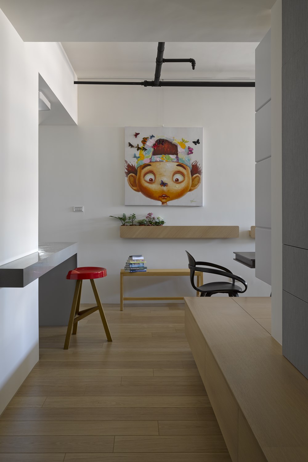
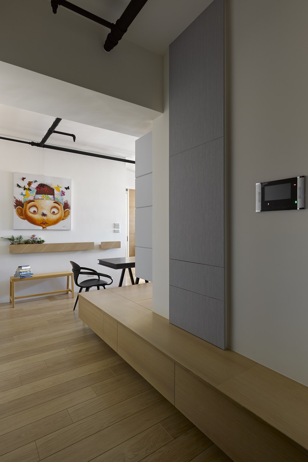
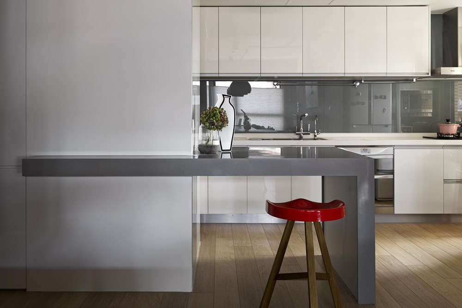
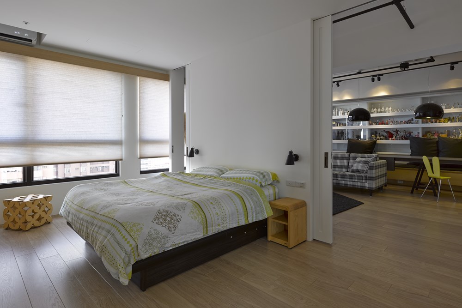
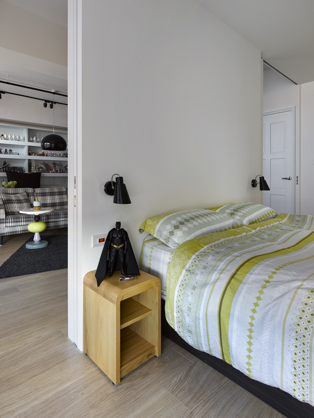
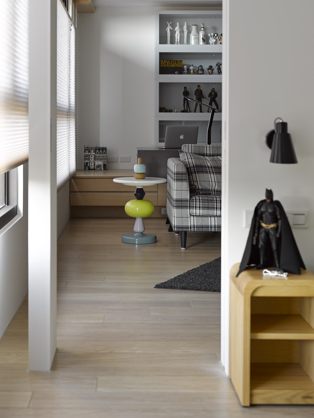
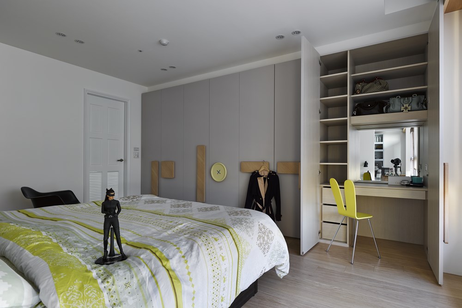
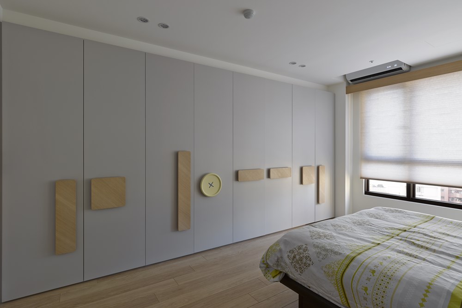
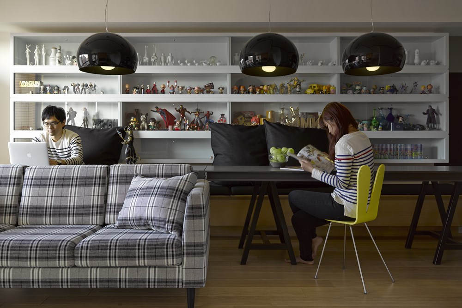
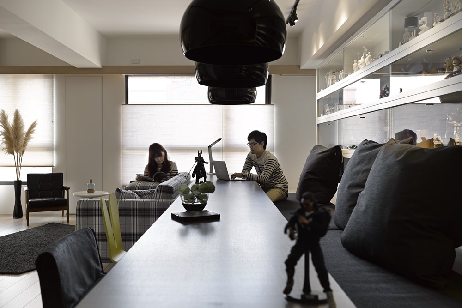
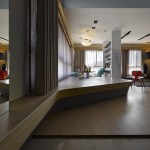 Circle by Ganna Design
Circle by Ganna Design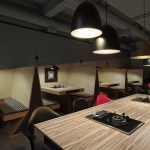 Commercial space by Ganna Design
Commercial space by Ganna Design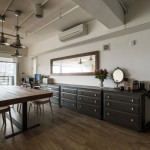 Home with view in Taiwan by PMK+designers
Home with view in Taiwan by PMK+designers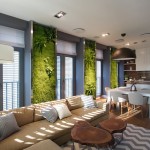 Apartment in Dnepropetrovsk by SVOYA Studio
Apartment in Dnepropetrovsk by SVOYA Studio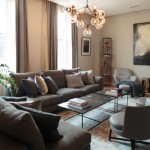 Maida Vale Residence by Staffan Tollgard Design Group
Maida Vale Residence by Staffan Tollgard Design Group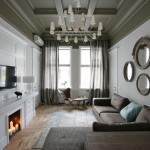 Apartment in Dnepropetrovsk by SVOYA Studio
Apartment in Dnepropetrovsk by SVOYA Studio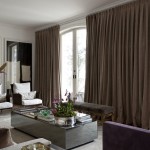 Stylist Apartment by Diego Revollo
Stylist Apartment by Diego Revollo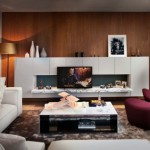 Leman Street by TG-STUDIO.
Leman Street by TG-STUDIO.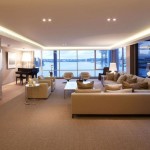 Parker Residence by The Quinlan Group
Parker Residence by The Quinlan Group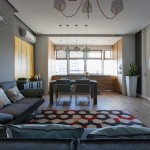 Apartment in Ukraine by SVOYA Studio
Apartment in Ukraine by SVOYA Studio
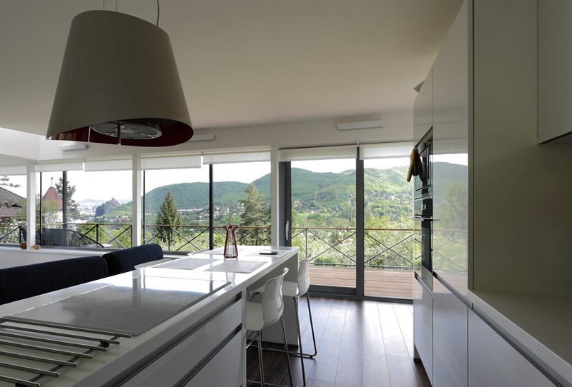
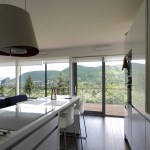

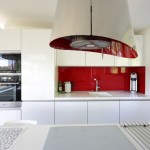
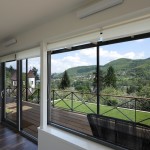
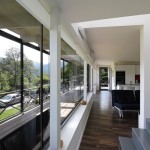




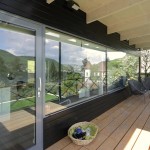


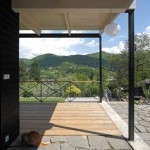
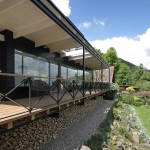
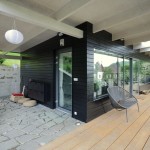
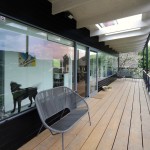



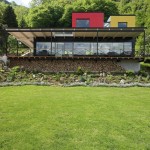
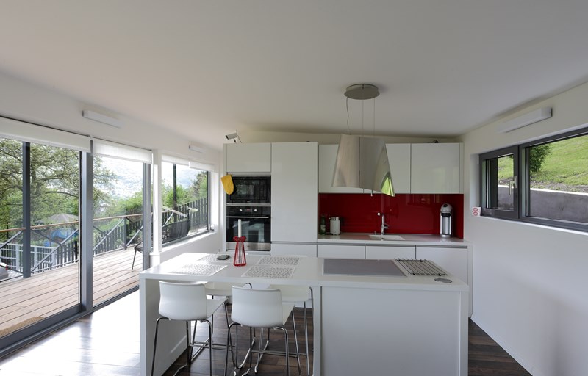

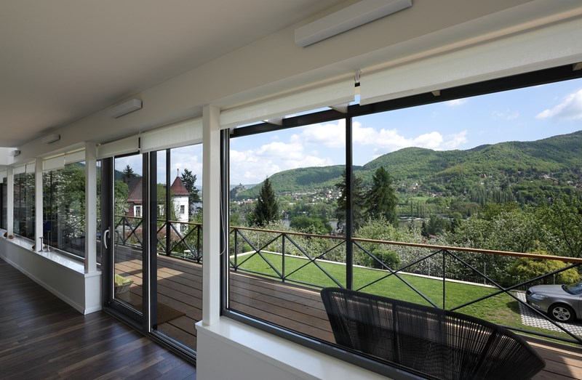
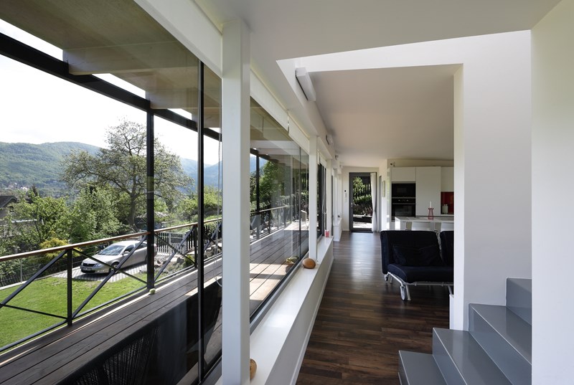
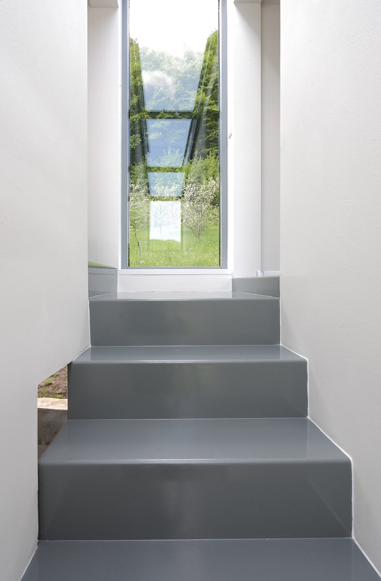
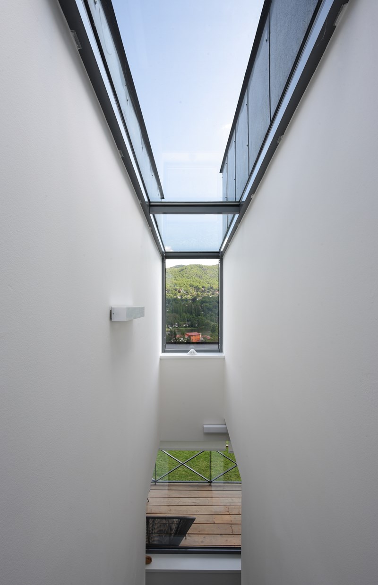
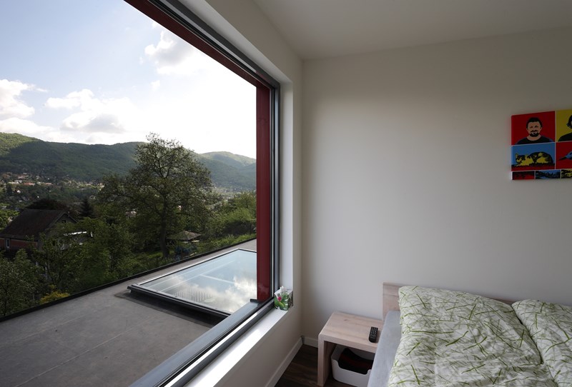
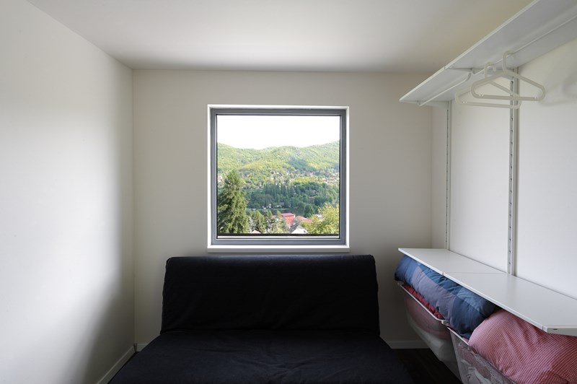





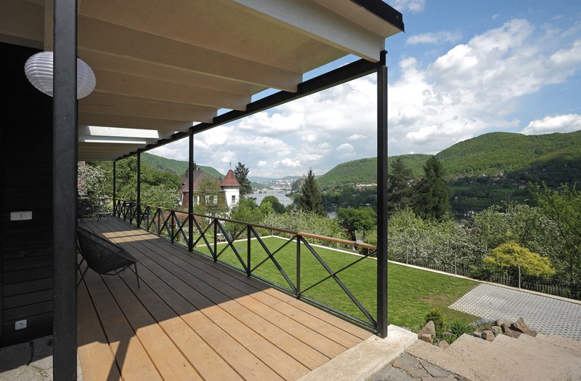
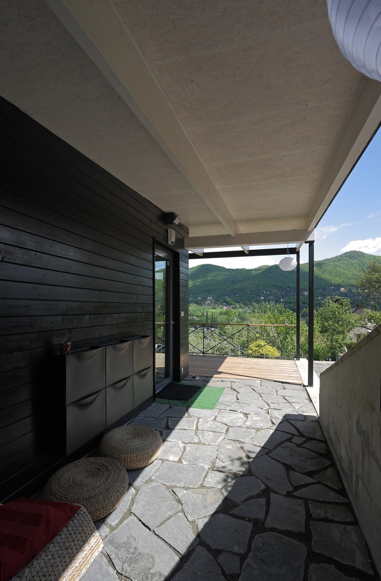
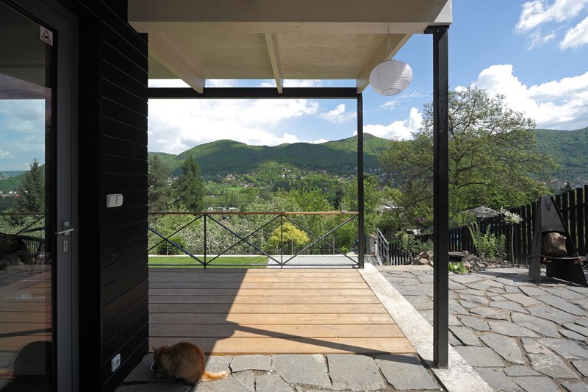

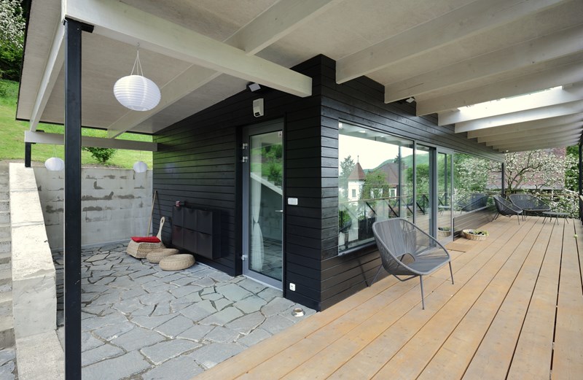
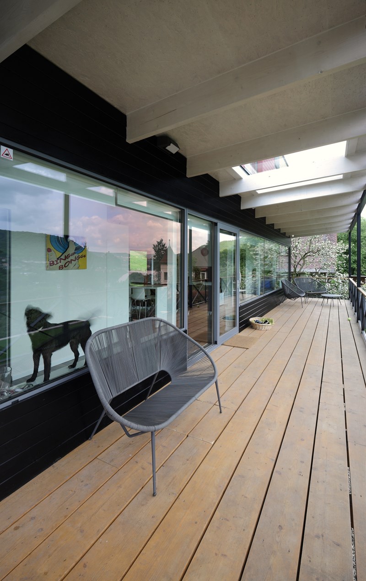



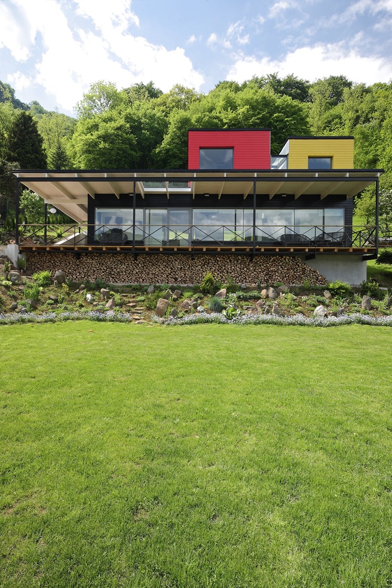

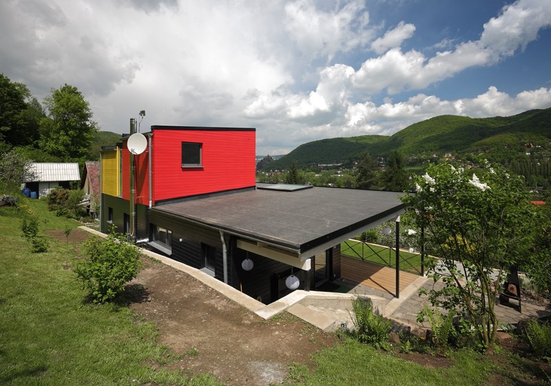

 House Habrovice by 3+1architekti
House Habrovice by 3+1architekti House Košťálov by 3+1architekti
House Košťálov by 3+1architekti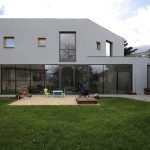 House Teplice by 3+1architekti
House Teplice by 3+1architekti Delany House by Jorge Hrdina Architects
Delany House by Jorge Hrdina Architects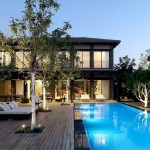 Ramat Hasharon House 10 by Pitsou Kedem Architects
Ramat Hasharon House 10 by Pitsou Kedem Architects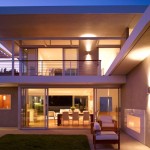 Westridge by Montalba Architects
Westridge by Montalba Architects Far Pond by Bates Masi Architects
Far Pond by Bates Masi Architects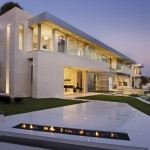 Sarbonne by McClean Design
Sarbonne by McClean Design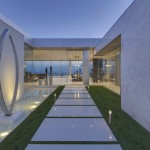 Tanager by McClean Design
Tanager by McClean Design Sunset Strip by McClean Design
Sunset Strip by McClean Design
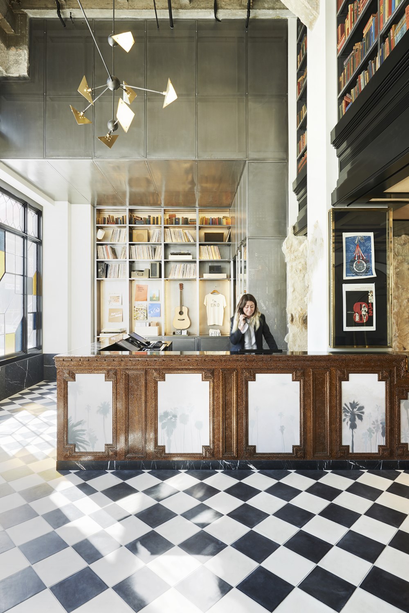
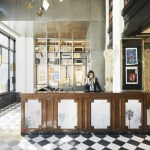

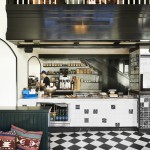




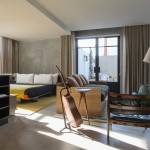

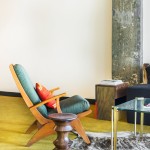
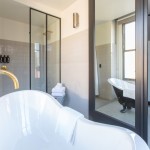
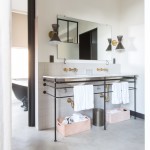
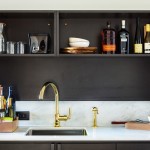

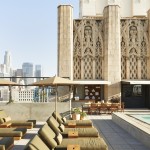

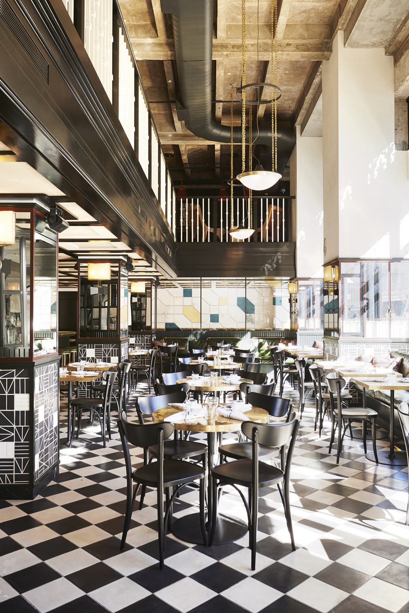
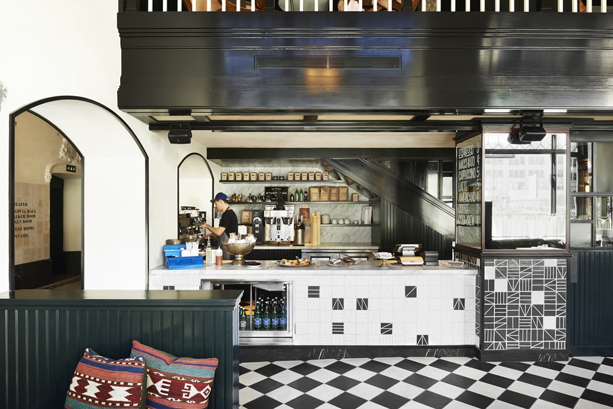
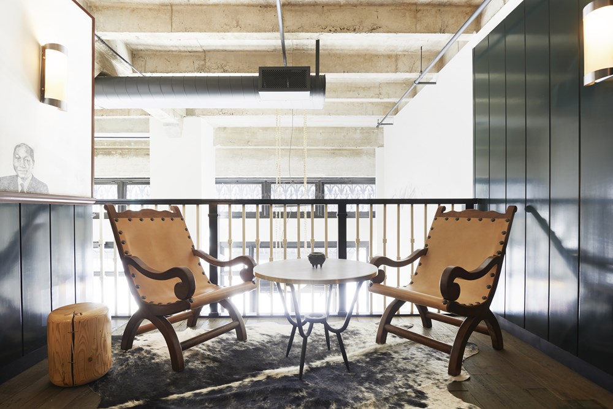
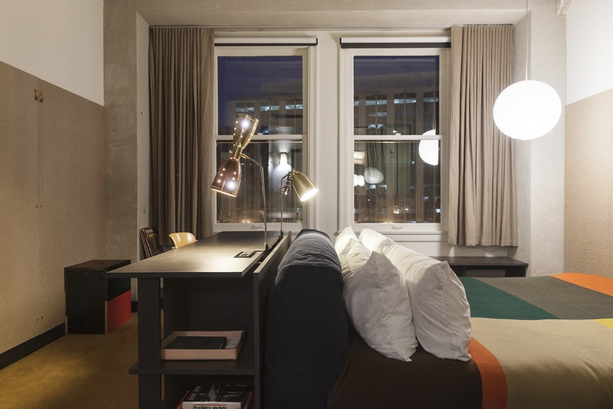
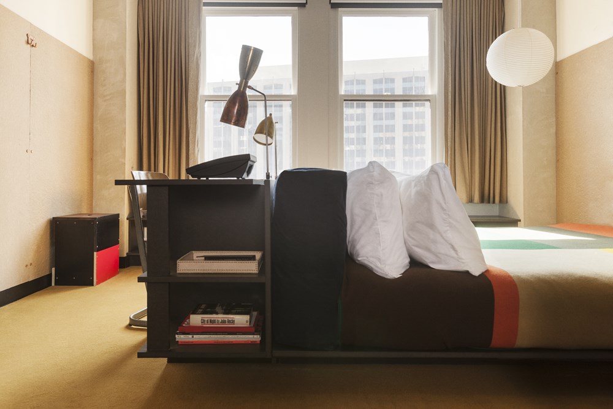
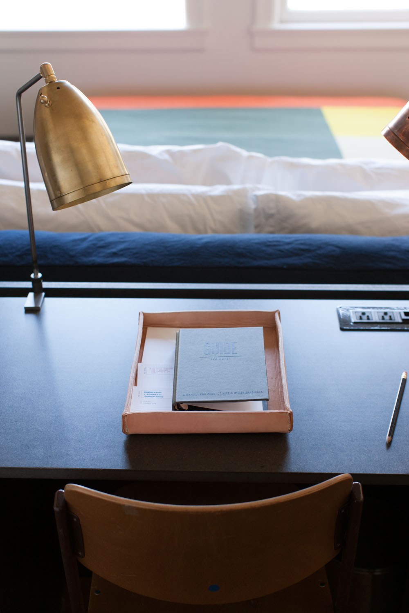


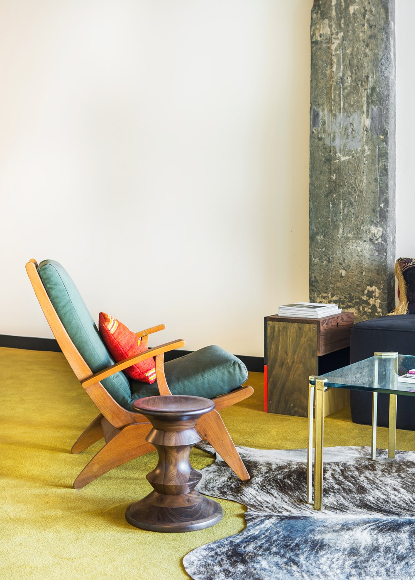
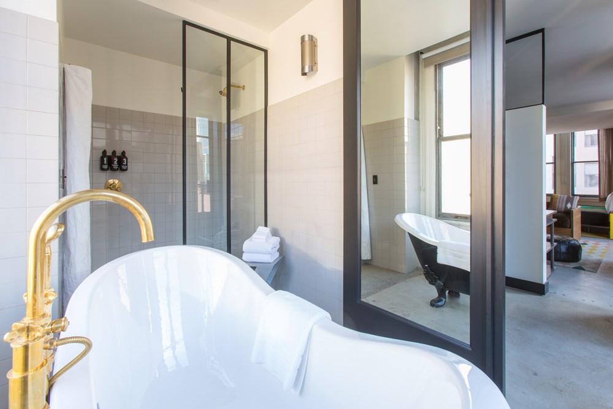
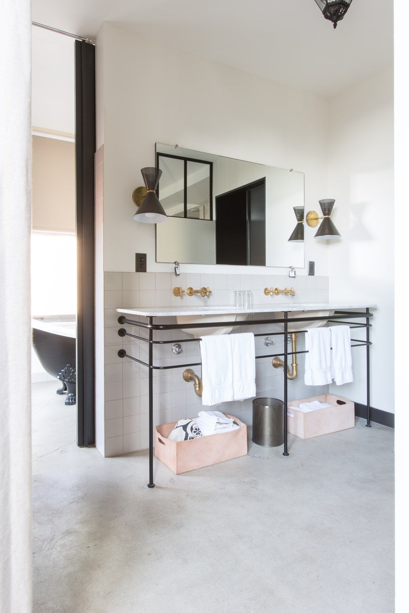
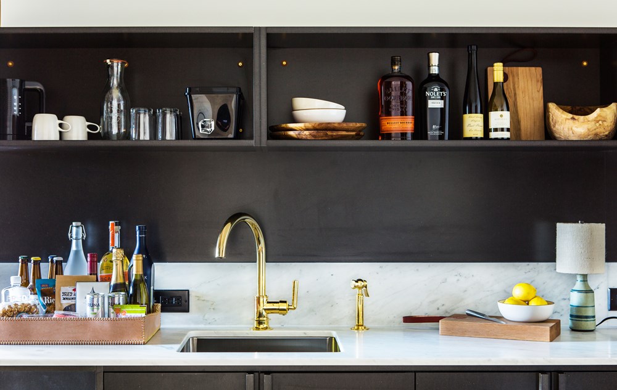
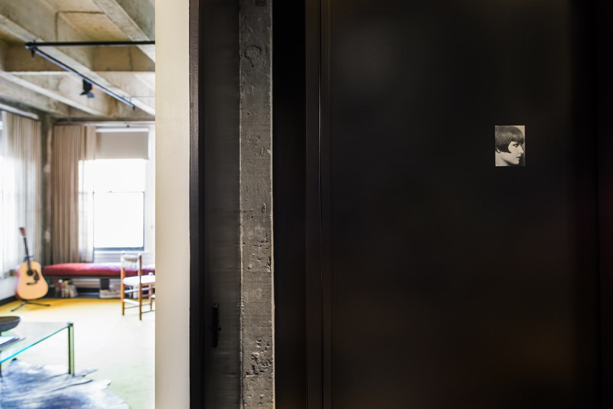
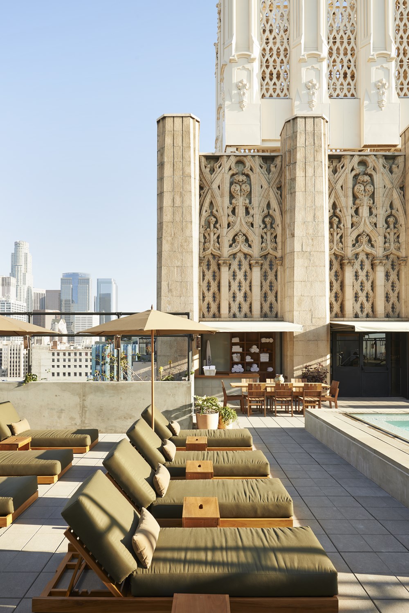
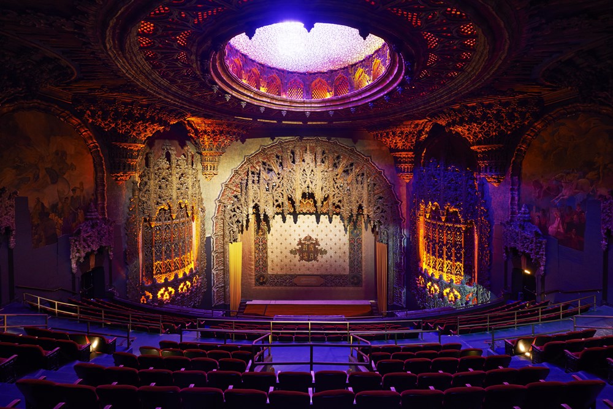
 Ace Hotel London Shoreditch
Ace Hotel London Shoreditch Duplex Penthouse Downtown
Duplex Penthouse Downtown Mansfield by Amit Apel.
Mansfield by Amit Apel.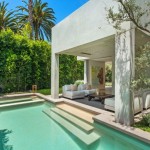 West Knoll by Amit Apel Design, Inc.
West Knoll by Amit Apel Design, Inc. Car Park House by Anonymous Architects.
Car Park House by Anonymous Architects.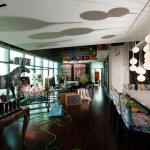 High Rise Penthouse by Maxime Jacquet.
High Rise Penthouse by Maxime Jacquet.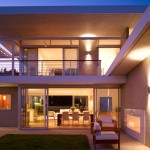 Westridge by Montalba Architects
Westridge by Montalba Architects 2251 Linda Flora Dr, Bel Air
2251 Linda Flora Dr, Bel Air Tanager by McClean Design
Tanager by McClean Design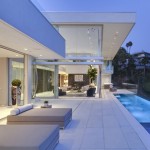 Oriole Way by McClean Design
Oriole Way by McClean Design
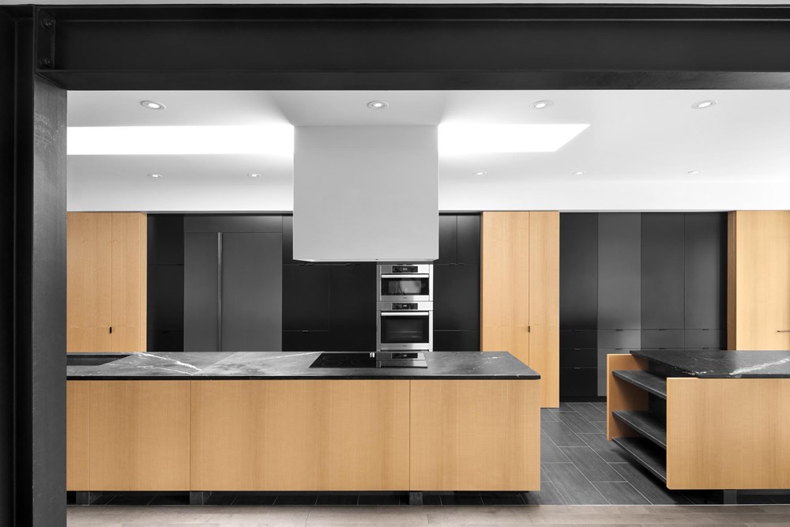
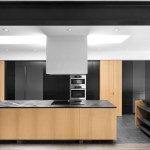
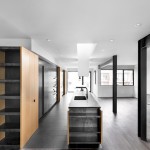
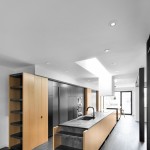
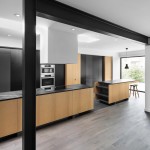
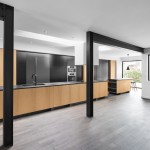



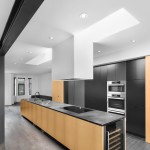
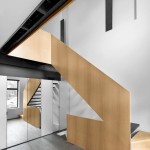

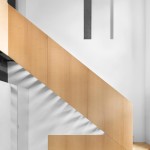
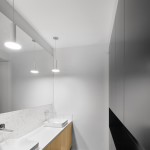
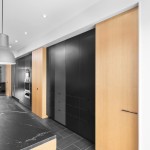






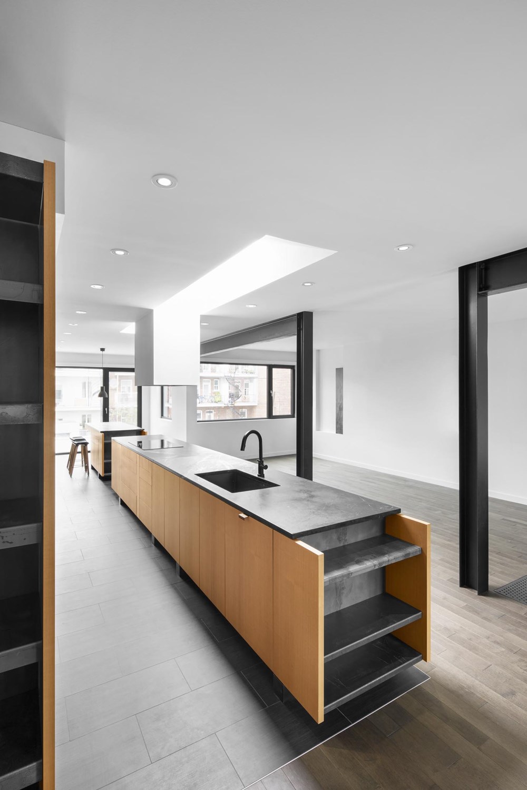
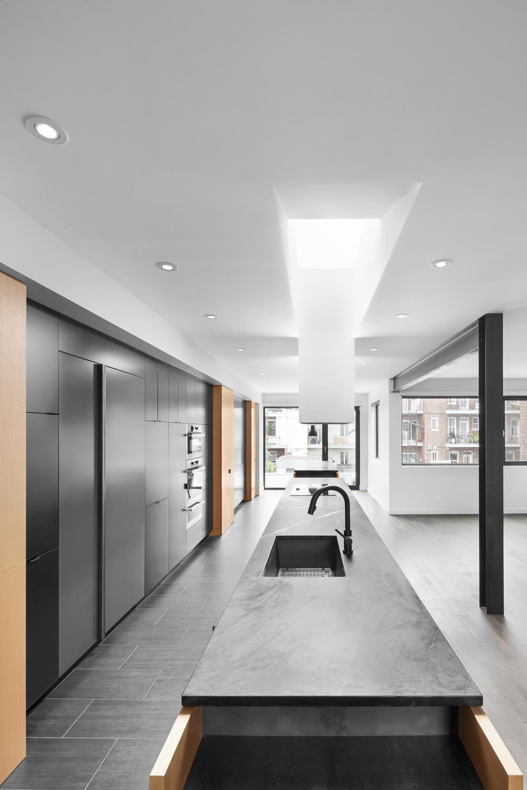
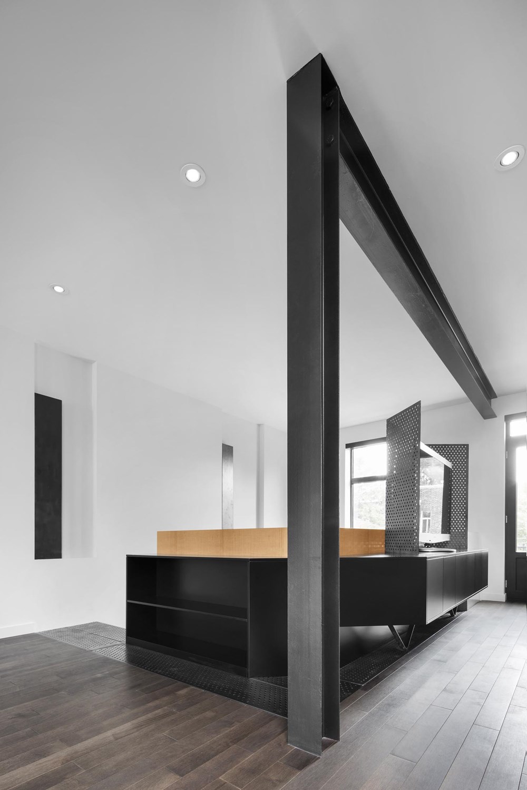


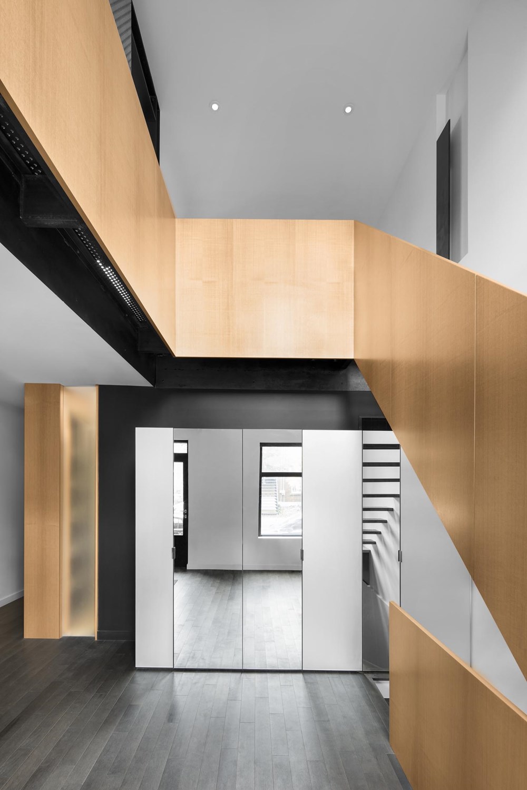

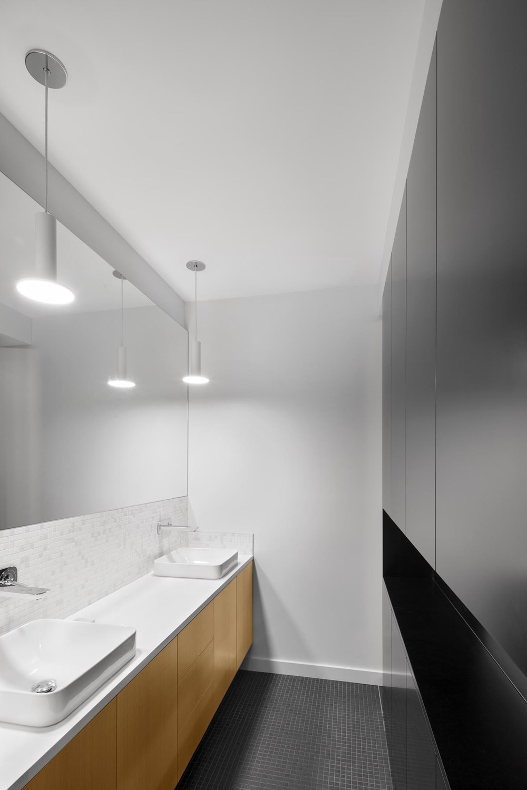
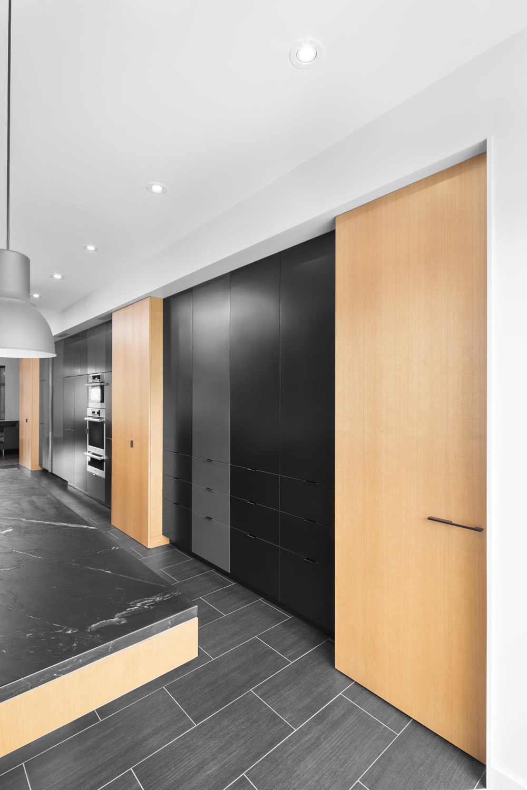
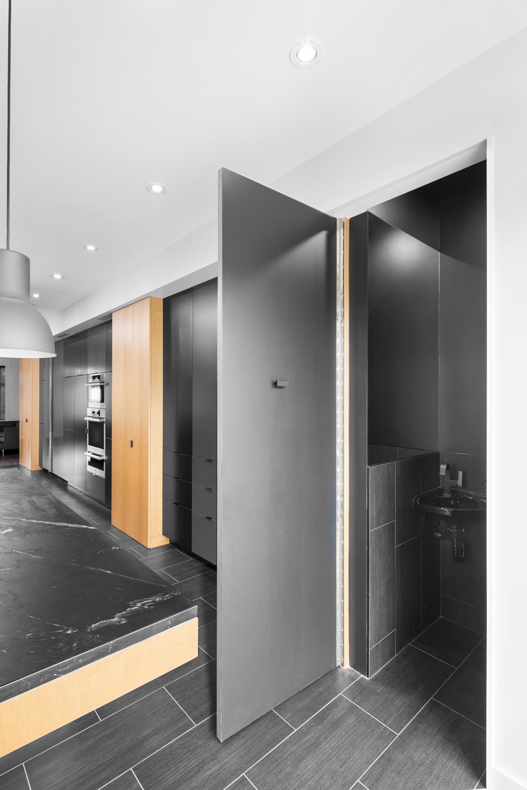

 Congregation Residence by Naturehumaine
Congregation Residence by Naturehumaine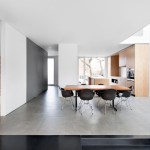 Alexandra Residence by Naturehumaine
Alexandra Residence by Naturehumaine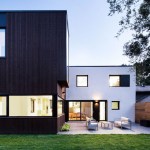 Connaught Residence by Naturehumaine
Connaught Residence by Naturehumaine Chambord Residence by Naturehumaine
Chambord Residence by Naturehumaine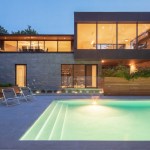 Prince Philip Residence by Thellend Fortin Architectes
Prince Philip Residence by Thellend Fortin Architectes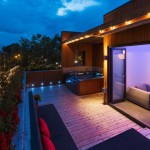 Mentana Residence by Mu Architecture.
Mentana Residence by Mu Architecture. Pool House by +tongtong
Pool House by +tongtong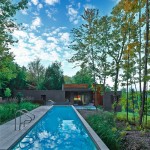 House T by Natalie Dionne Architecture
House T by Natalie Dionne Architecture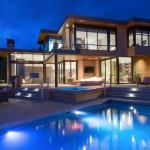 Burkehill Residence by Craig Chevalier and Raven Inside Interior Design.
Burkehill Residence by Craig Chevalier and Raven Inside Interior Design.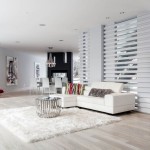 20 Taylorwood Drive
20 Taylorwood Drive
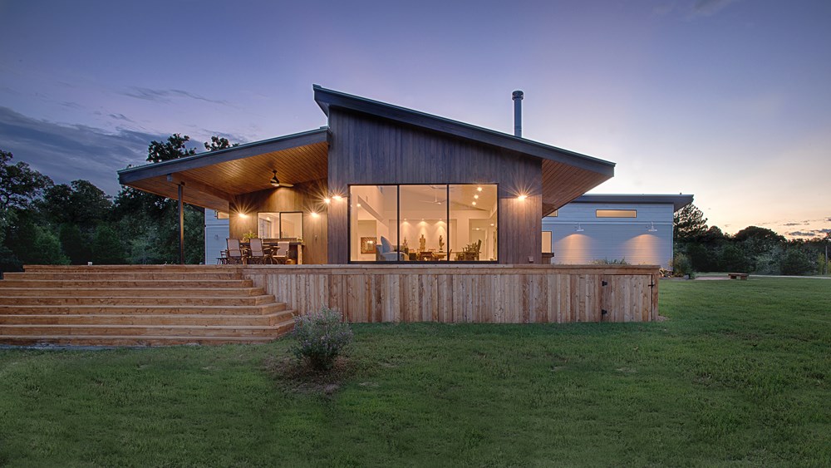




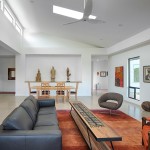
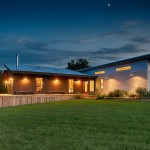
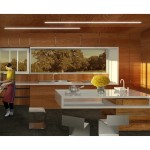


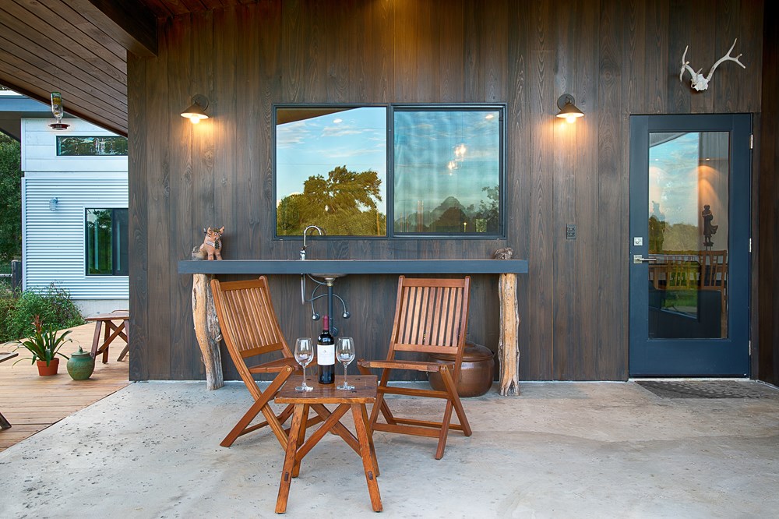
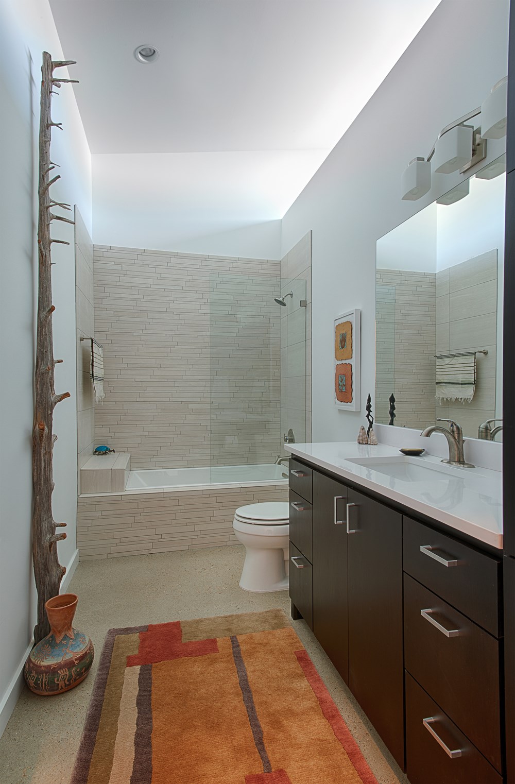
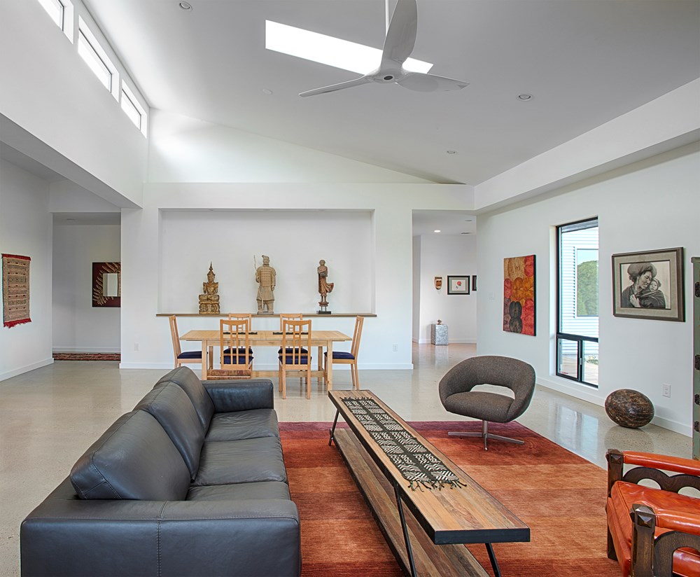
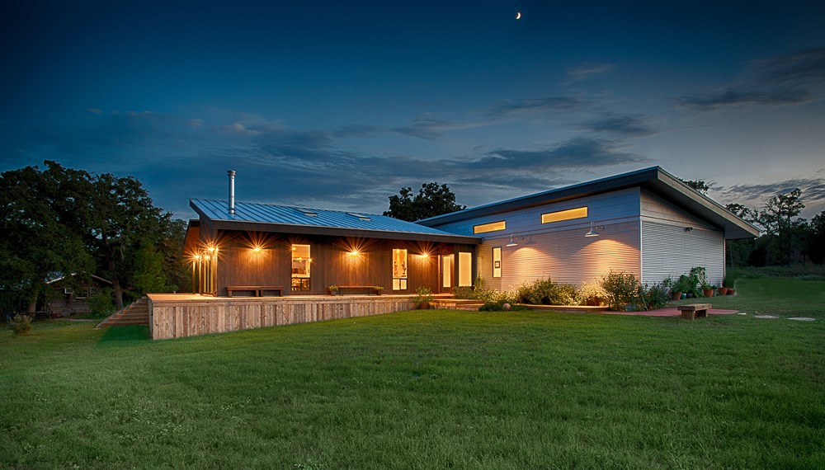

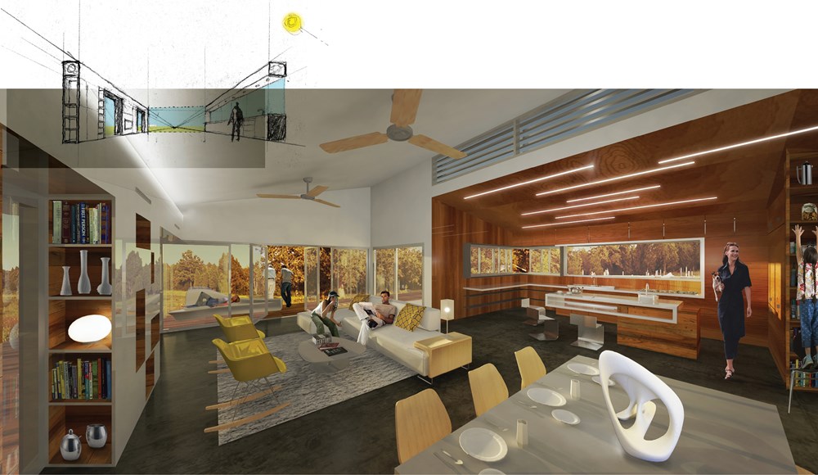
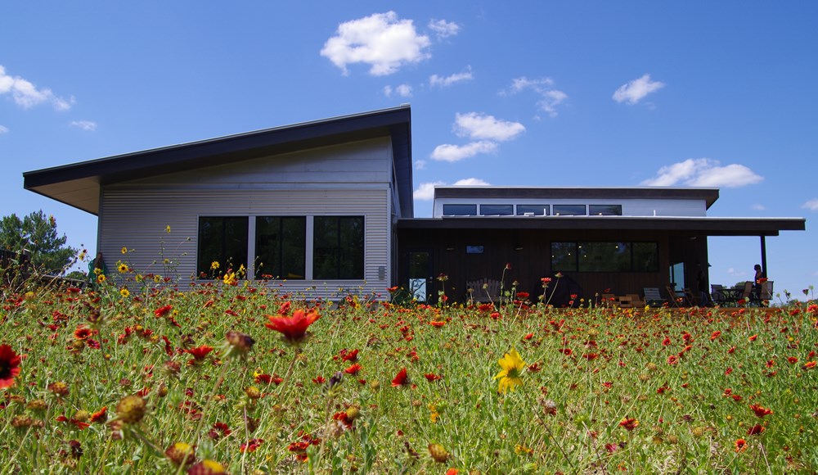
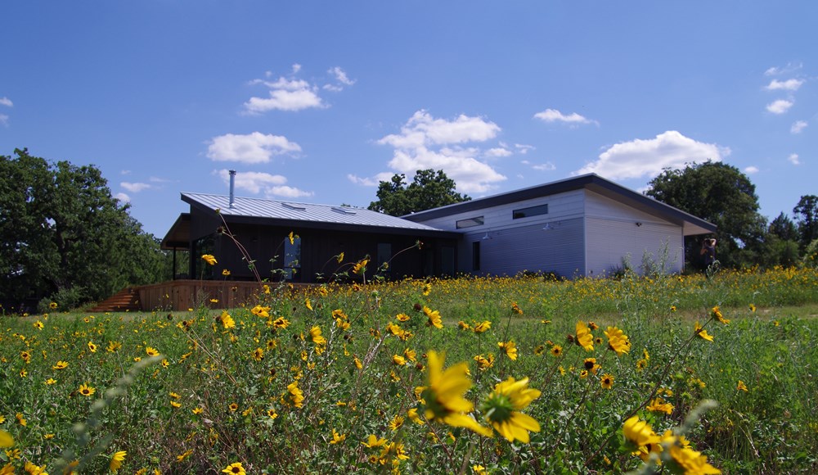
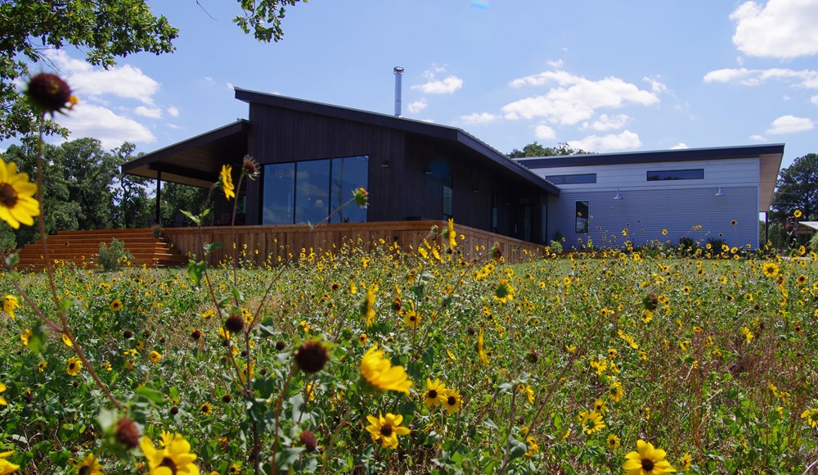
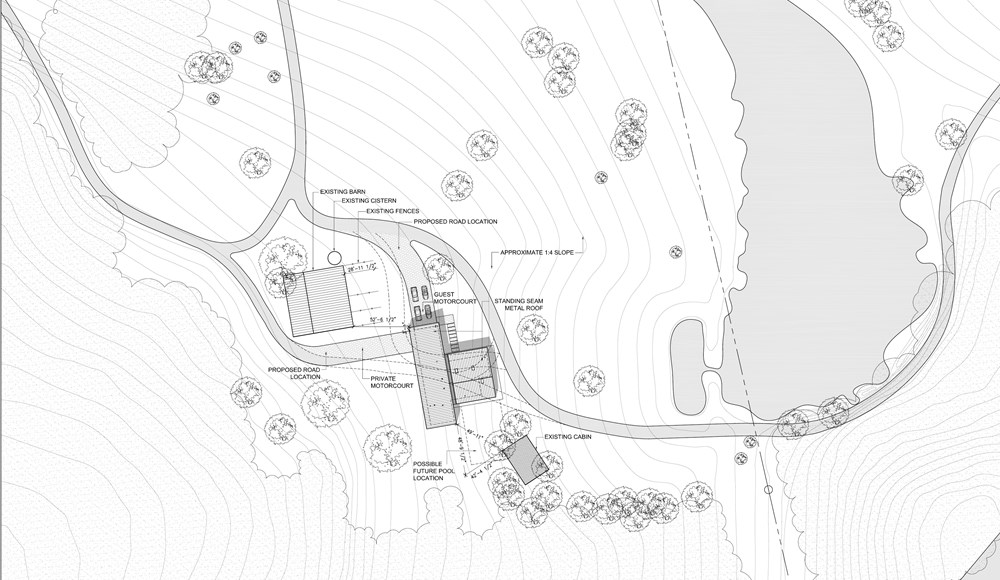
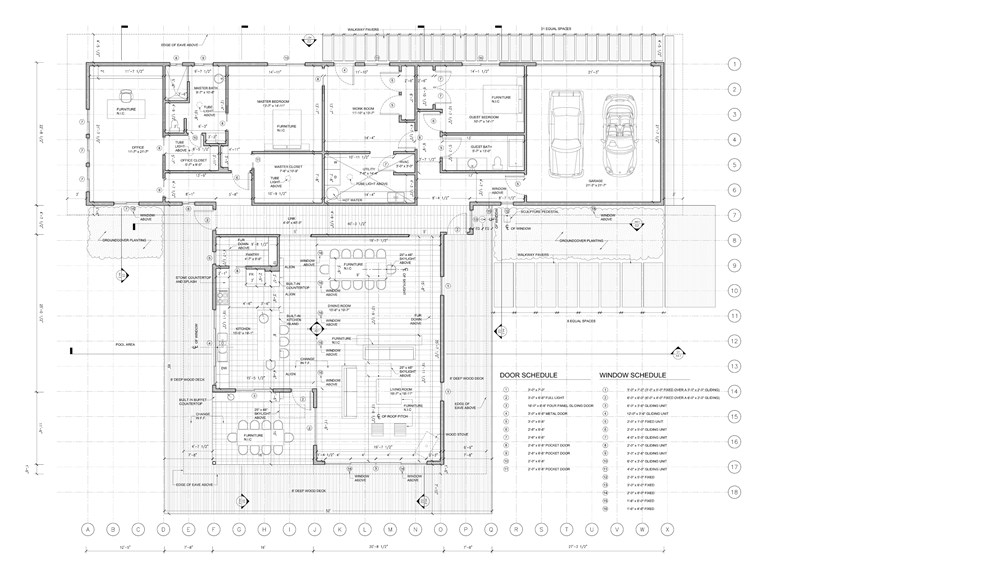
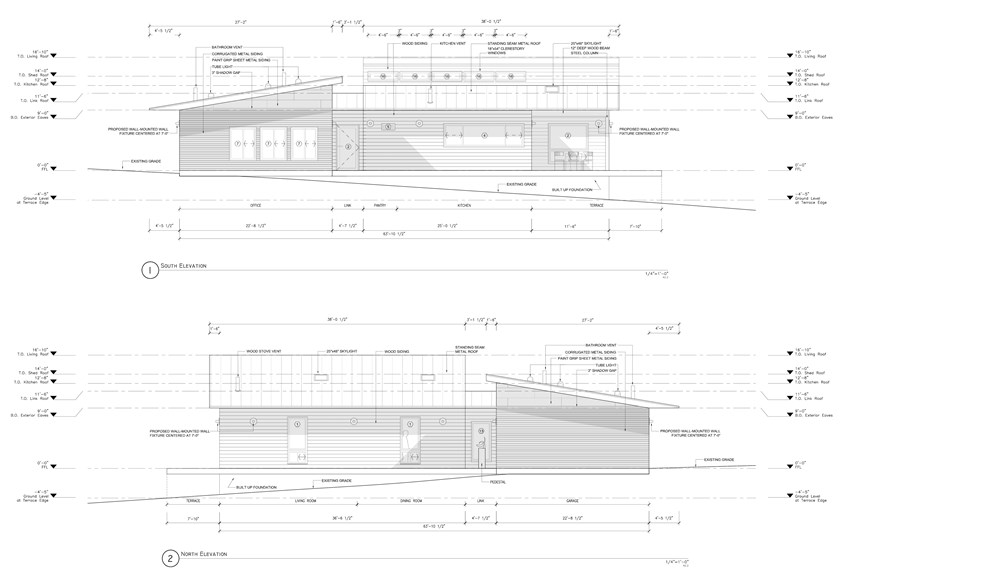

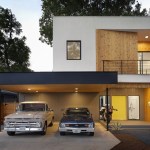 Tree House by MF Architecture
Tree House by MF Architecture Lakeside Retreat by Lake|Flato Architects
Lakeside Retreat by Lake|Flato Architects Barton Hills Residence by A Parallel Architecture
Barton Hills Residence by A Parallel Architecture Green Lantern Residence by John Grable Architects
Green Lantern Residence by John Grable Architects Tanager by McClean Design
Tanager by McClean Design Sarbonne by McClean Design
Sarbonne by McClean Design Sunset Strip by McClean Design
Sunset Strip by McClean Design Double Gable Eichler Remodel by Klopf Architecture
Double Gable Eichler Remodel by Klopf Architecture Ellis Residence by McClean Design
Ellis Residence by McClean Design 25th St Residence by Geremia Design
25th St Residence by Geremia Design
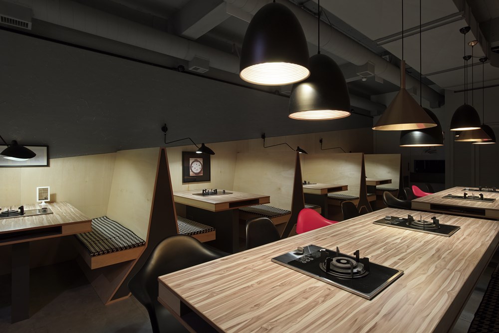
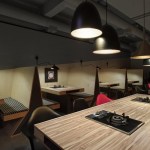
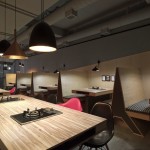
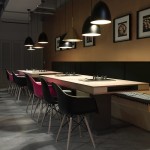
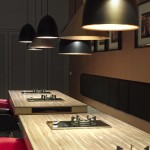
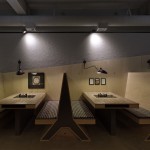
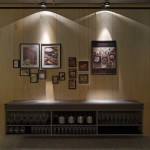
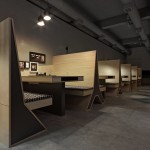
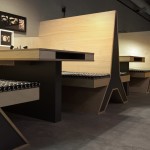
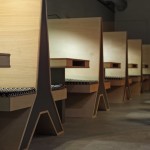
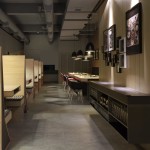
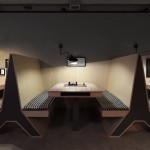
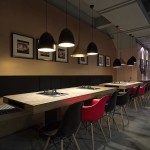
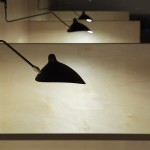
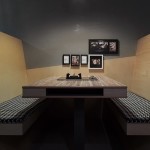
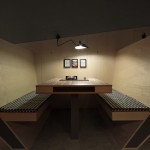
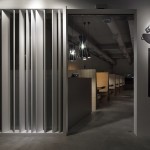
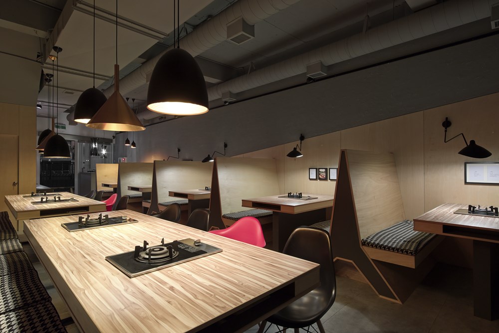
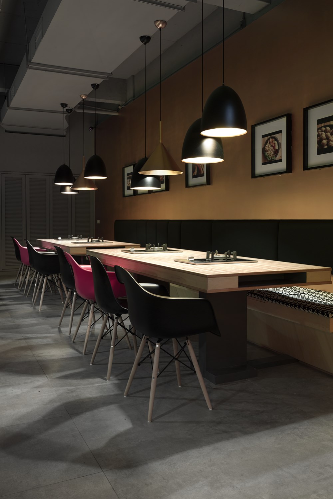
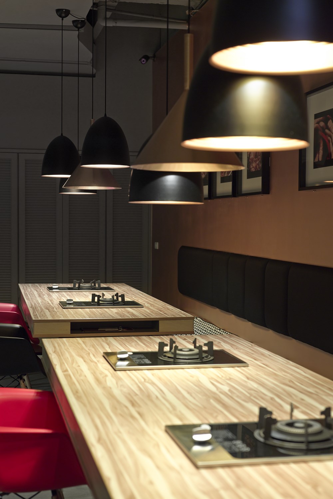
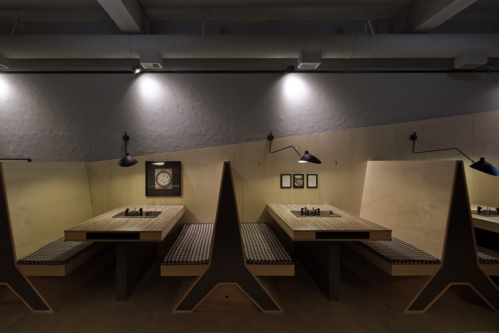
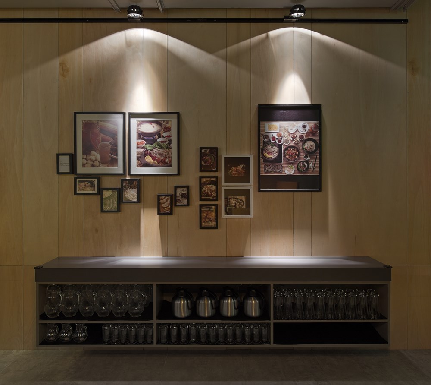
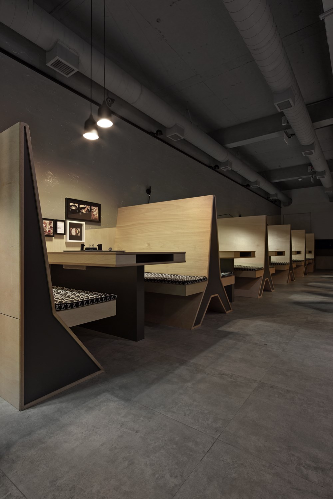
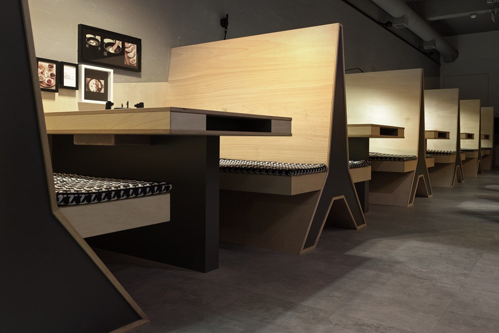
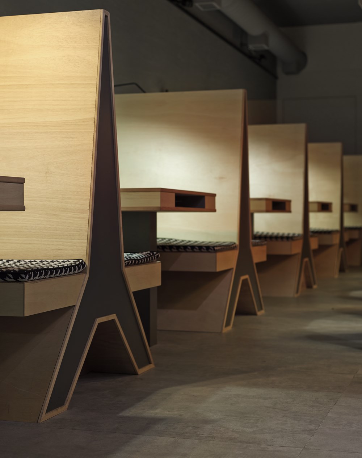
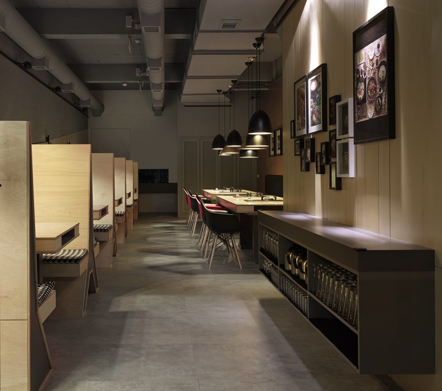
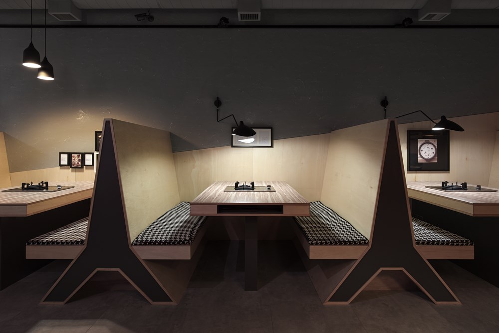
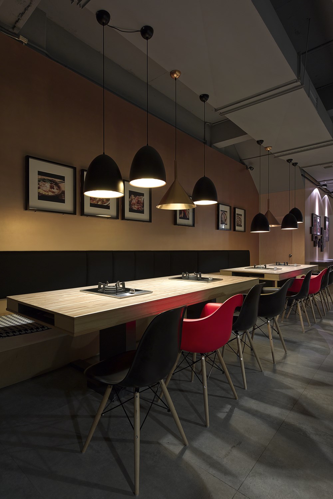
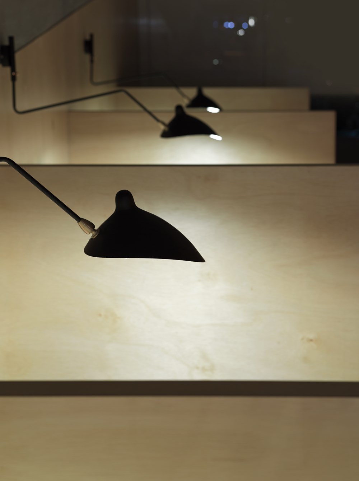
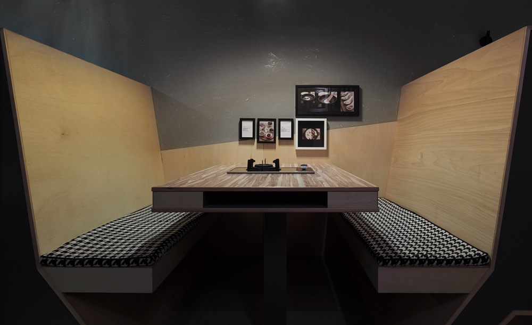
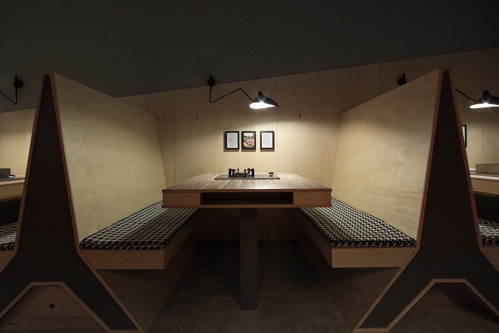
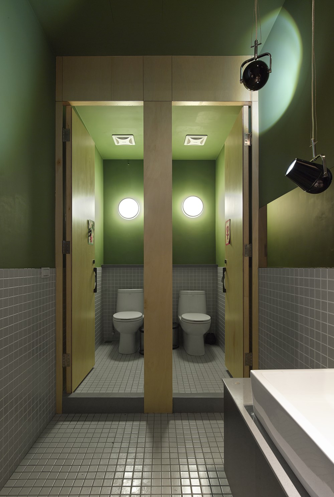
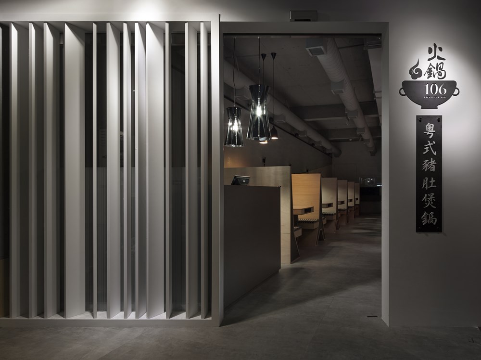
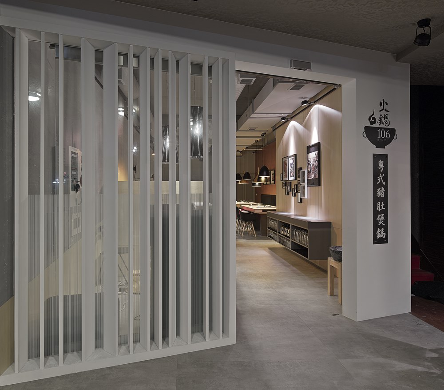
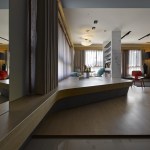 Circle by Ganna Design
Circle by Ganna Design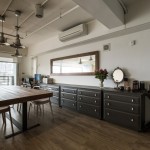 Home with view in Taiwan by PMK+designers
Home with view in Taiwan by PMK+designers Attic Office Design.
Attic Office Design.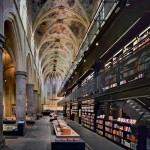 Selexyz Dominicanen Bookstore, Maastricht.
Selexyz Dominicanen Bookstore, Maastricht.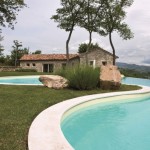 Villa Privata by Aldo Simoncelli.
Villa Privata by Aldo Simoncelli.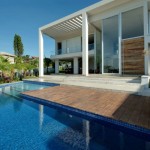 Casa MM by Dayala+Rafael Arquitetura.
Casa MM by Dayala+Rafael Arquitetura.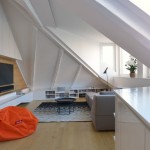 Rhapsody in white by at26
Rhapsody in white by at26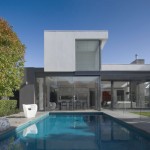 DMH Residence by Mim Design
DMH Residence by Mim Design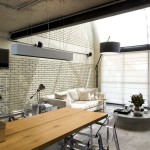 Industrial Loft by Diego Revollo
Industrial Loft by Diego Revollo 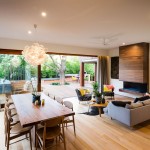 Naroon by Cos Design
Naroon by Cos Design















