House Košťálov is a family house designed by 3+1architekti, was completed in 2013 and covers an area of 155 m2.










































Builder´s intention was simple and clear – to build a house in his native village and to farm. The house was supposed to be simple, solid and as far as possible „obvious“ in its place.
We wanted to build on generations of anonymous builders and masons, who worked naturally and confidently, with the stone (mainly limestone and basalt) and with brick, who built here many simply beautiful houses and farm buildings.
At present, there are many such houses, barns, stables, granaries close to destruction.
People do not know the original purpose of these buildings and its original function is not demanded anymore. These places are therefore losing its content and no one cares to protect them. They lose roof, later only perimeter wall remain, then base and then… nothing.
New houses are being built at bright colors, “maintenance free” best “passive” and largely with no spirit. The ability to distinguish the important from the unimportant and the good from the bad is from our experience (not only) with the conservation authority (see, for example, dispute above) considerably weakened.
The house in Košťálov has a simple shape and layout. It’s more of a shelter than a viewpoint or shop window – a wall material and openings on necessary and (hopefully) the right places. Nature is out there, everywhere.
Ground floor, carries on both long sides the skylights that form irregular edges of the roof. These can freely refer to the jagged silhouette of the Košťálov ruins or Hazmburk castle ruins – two dominant “supervisors” of the house. Horizontality connects house to the village, vertical window openings then to the hill Kostalov and further.
Stone cladding of the house is made with stone from a nearby demolished barn. It is a symbolic as well as physicall example of the continuity of this place.
We would be happy if the house became natural part of its surroundings and builder’s family felt here at home as soon as possible.
Operation of the house:
The layout of the house respects usual division of rural houses into three parts. Entrance is from the yard in the south. Given the current demands on the use and operation of the house there is a partial change of contents and proportions of the parts of the layout.
Living room is partly open to the attic space. We assume that the verticality and various types and intensity of natural light, add some festiveness to social space. At the same time in the attic children bedroom arise (also with the help of the chimney, which passes through the area) corners with variable intensity of lighting – from bright areas to dark corners. Herewith we thought of the adventure and atmosphere of old attics.
Yard in front of the house turns smoothly into an orchard, which is defined by wooden buildings (storage, workroom, drying room, outdoor kitchen …).
In the southern part of the land we found a suitable place for a simple buried cellar (fruit, wine) and hayloft.
In the northwestern part of the garden there will be a small sheepfold.
Photography: Pavel Plánička
Related Posts
 House Habrovice by 3+1architekti
House Habrovice by 3+1architekti Ramat Hasharon House 10 by Pitsou Kedem Architects
Ramat Hasharon House 10 by Pitsou Kedem Architects House Rehabilitation by Dom Arquitectura
House Rehabilitation by Dom Arquitectura Delany House by Jorge Hrdina Architects
Delany House by Jorge Hrdina Architects Residencia LK by Estúdio MRGB
Residencia LK by Estúdio MRGB Westridge by Montalba Architects
Westridge by Montalba Architects Villa Estebania by Arch-D
Villa Estebania by Arch-D Far Pond by Bates Masi Architects
Far Pond by Bates Masi Architects Sarbonne by McClean Design
Sarbonne by McClean Design Carla Ridge by McClean Design
Carla Ridge by McClean Design
The post House Košťálov by 3+1architekti appeared first on MyHouseIdea.
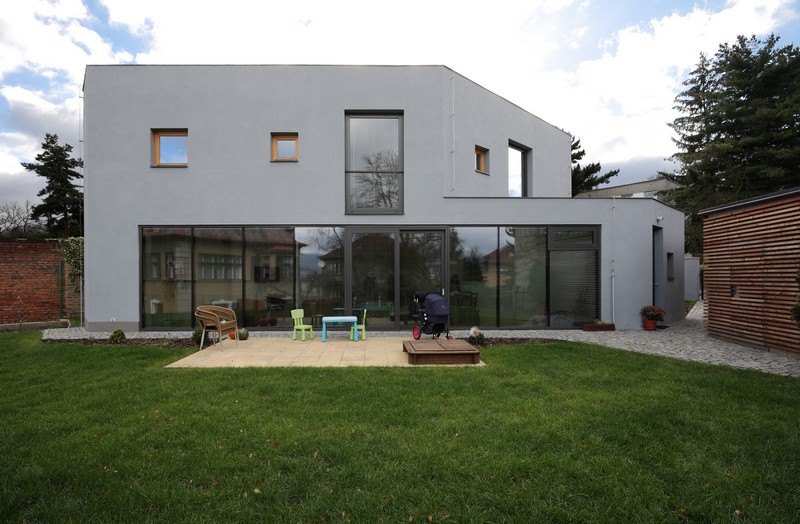



















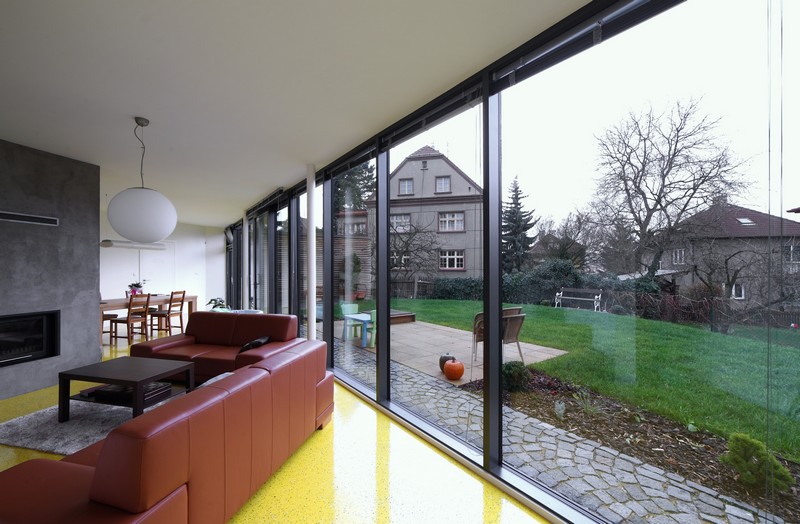




















 House Košťálov by 3+1architekti
House Košťálov by 3+1architekti House Habrovice by 3+1architekti
House Habrovice by 3+1architekti Residencia LK by Estúdio MRGB
Residencia LK by Estúdio MRGB Pepiguari House by Brasil Arquitetura
Pepiguari House by Brasil Arquitetura Ramat Hasharon House 10 by Pitsou Kedem Architects
Ramat Hasharon House 10 by Pitsou Kedem Architects Villa Estebania by Arch-D
Villa Estebania by Arch-D House Bořislav by 3+1architekti
House Bořislav by 3+1architekti Delany House by Jorge Hrdina Architects
Delany House by Jorge Hrdina Architects Sunset Strip by McClean Design
Sunset Strip by McClean Design Carla Ridge by McClean Design
Carla Ridge by McClean Design 
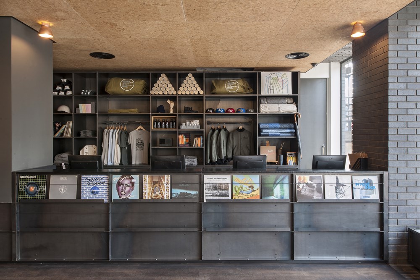
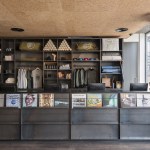
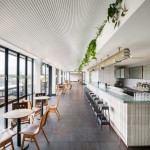
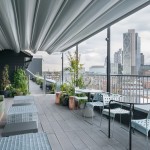
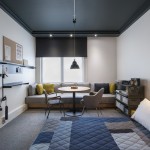
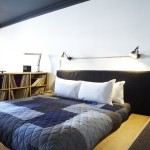
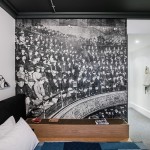
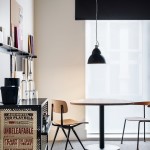
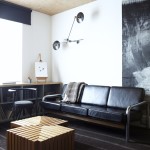
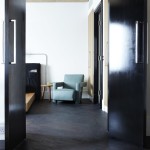
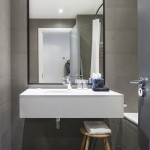
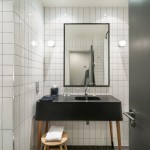
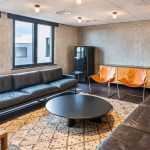
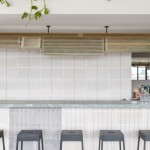
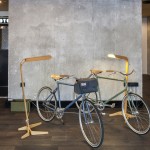
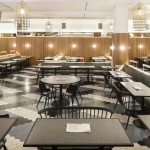
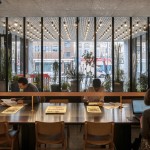


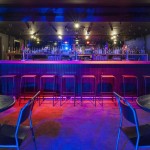
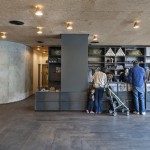
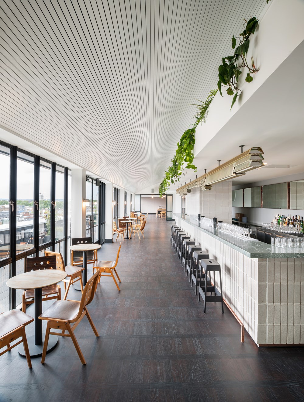
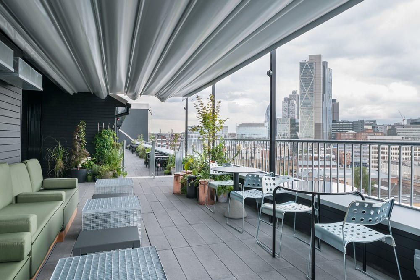
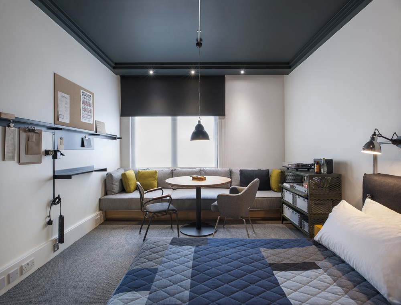
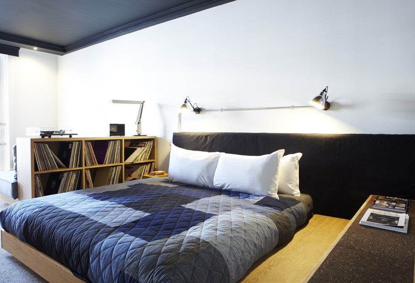
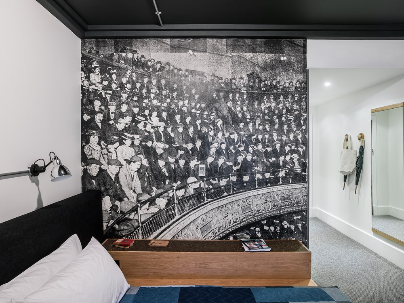
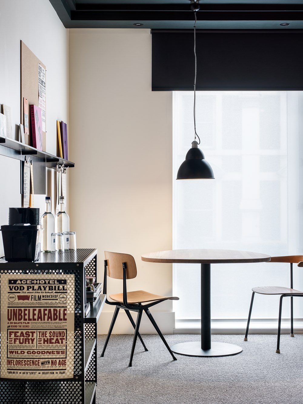
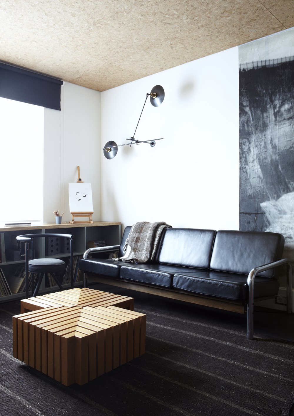
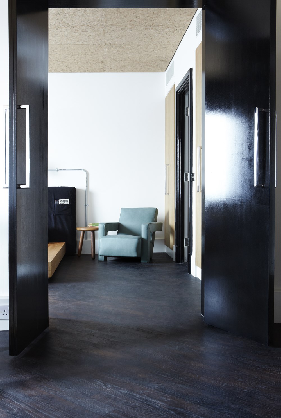
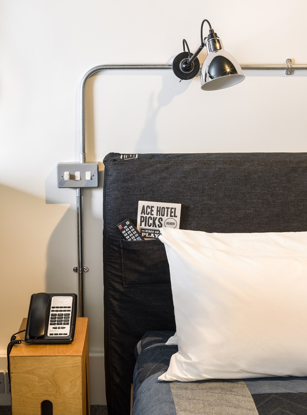
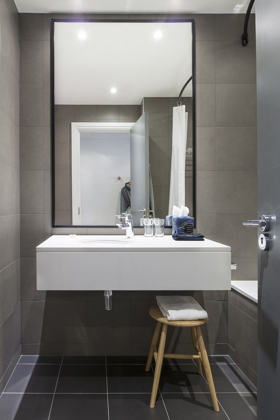
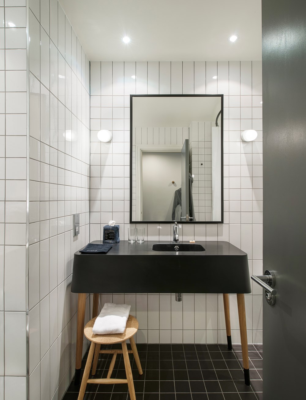
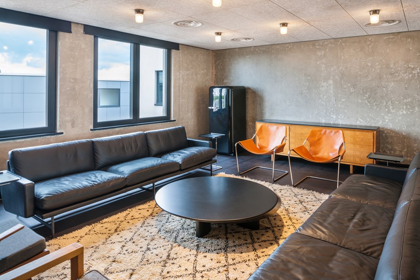
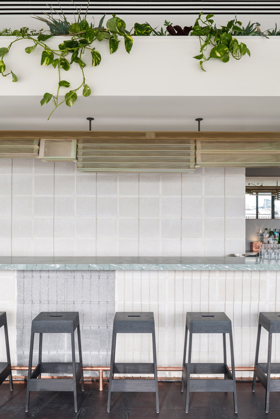
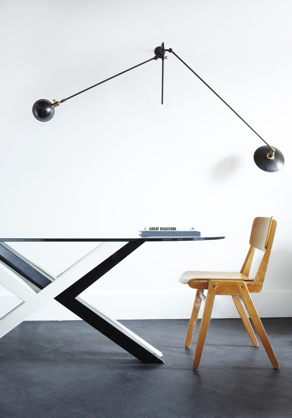
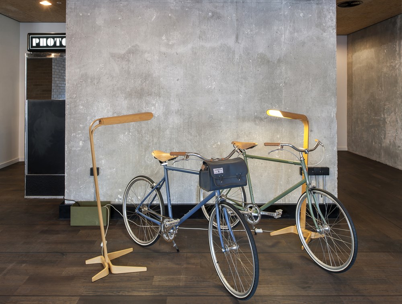
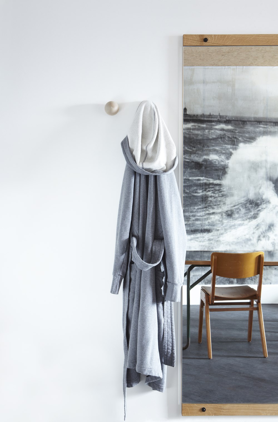
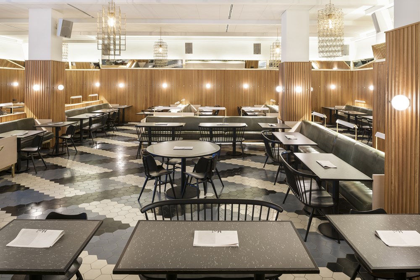
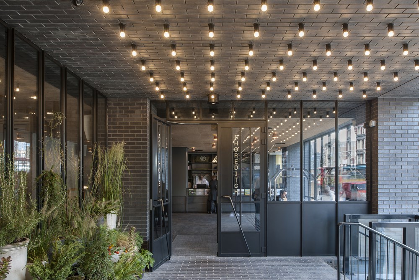
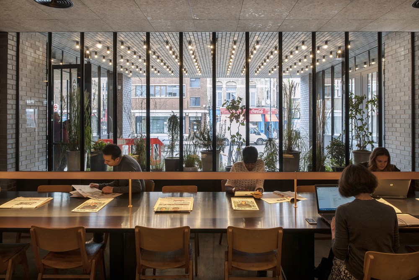
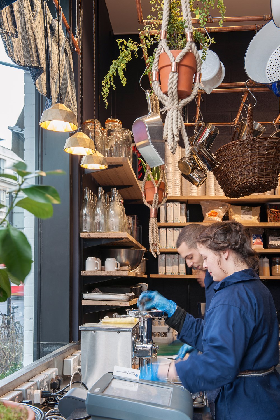
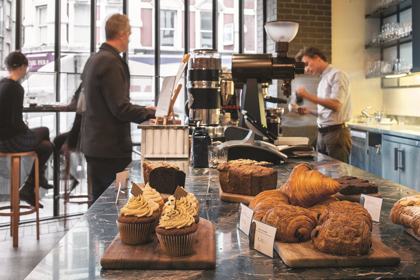
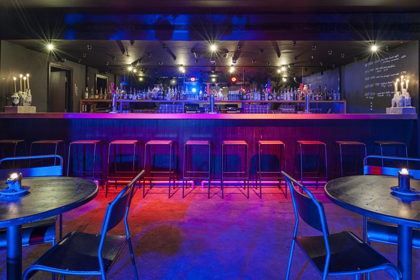
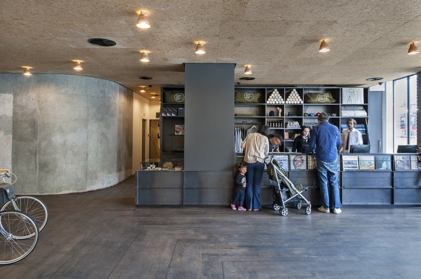
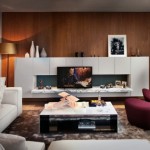 Leman Street by TG-STUDIO.
Leman Street by TG-STUDIO.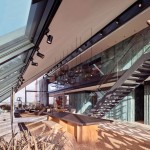 Penthouse at NEO Bankside in London
Penthouse at NEO Bankside in London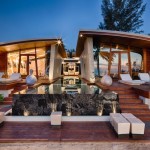 Iniala Beach House by A-cero
Iniala Beach House by A-cero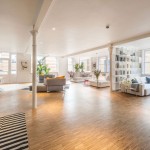 East London Penthouse by SIRS.
East London Penthouse by SIRS.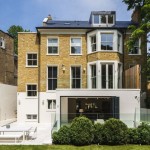 Addison Road by SHH.
Addison Road by SHH.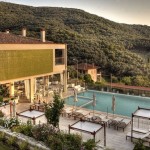 Salvator Villas & Spa Hotel by Angelos Angelopoulos
Salvator Villas & Spa Hotel by Angelos Angelopoulos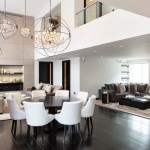 Henrietta Street
Henrietta Street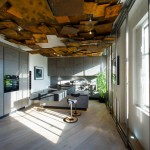 Urban Lab by 4M Group.
Urban Lab by 4M Group.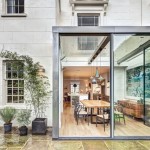 Little Venice by DOSarchitects.
Little Venice by DOSarchitects.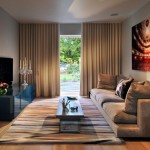 Hampstead House by TG Studio.
Hampstead House by TG Studio.
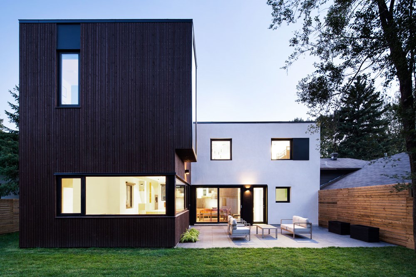
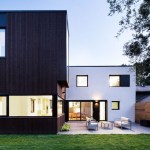
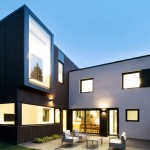
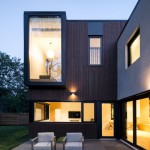
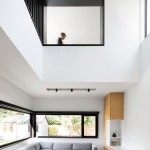
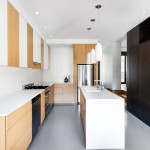
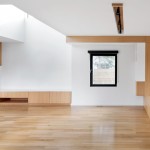
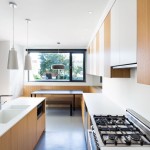
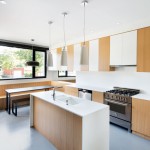
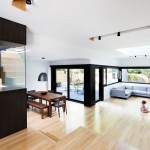
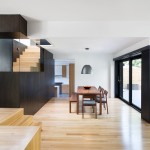
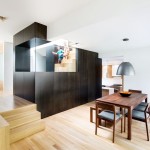
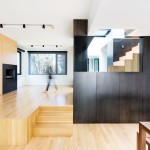
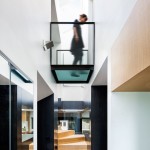
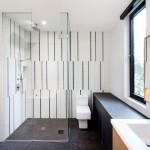
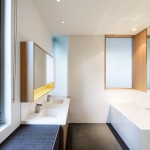
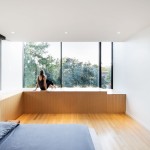
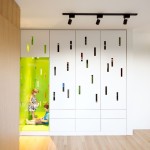
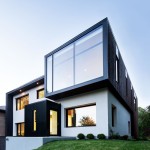
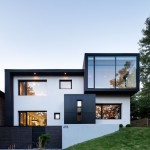
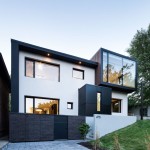
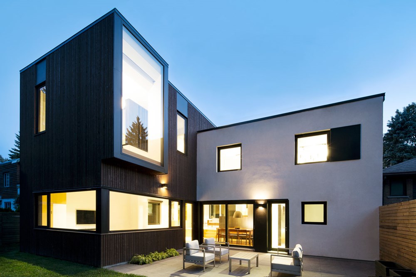
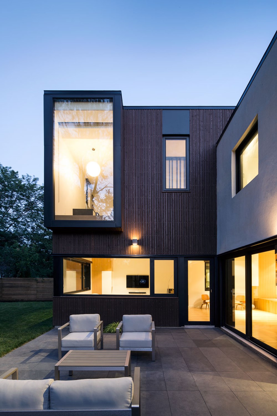
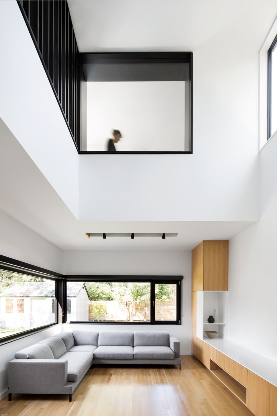
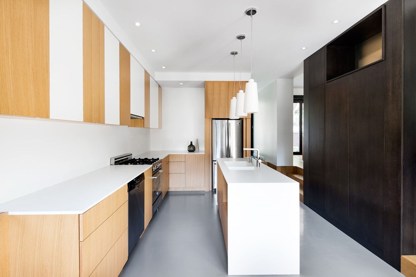
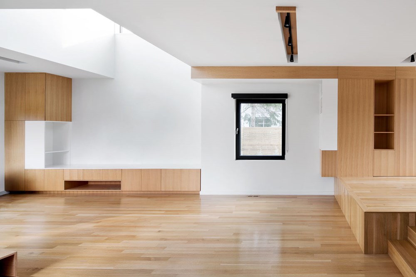
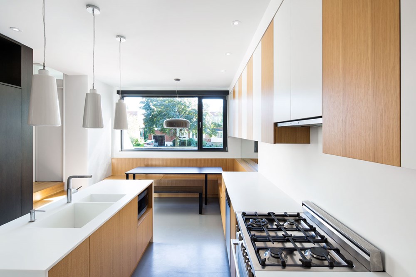
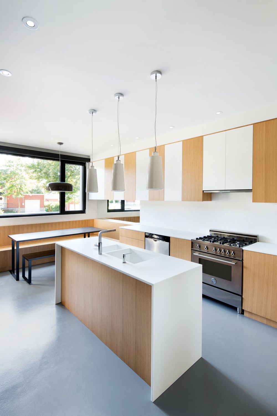
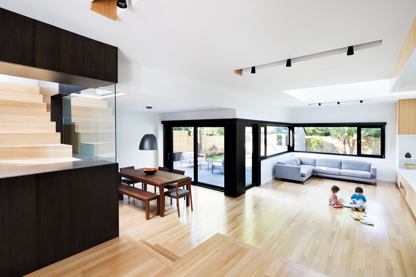
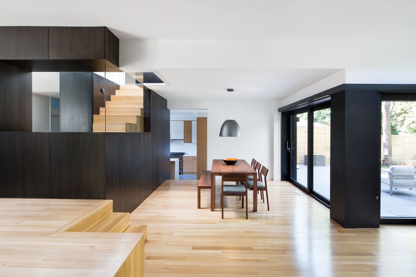
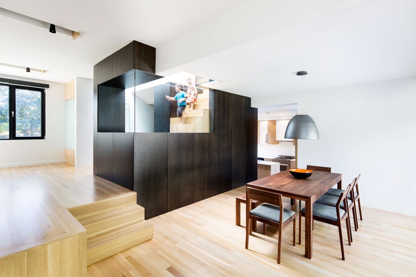
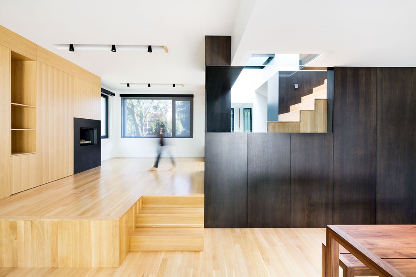
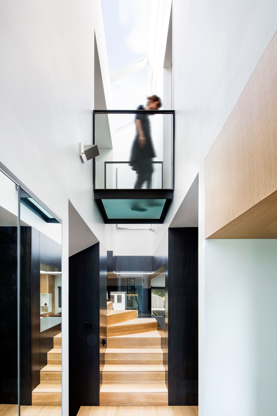
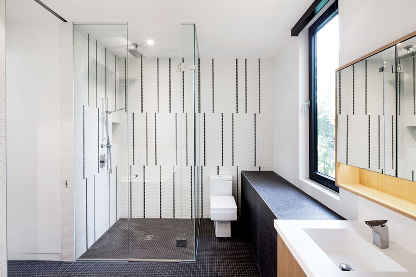
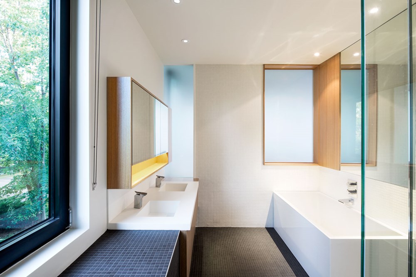
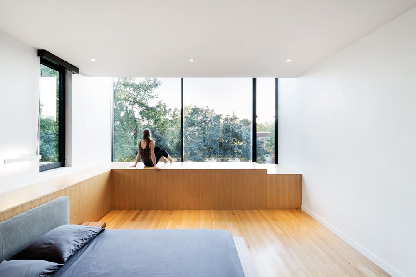
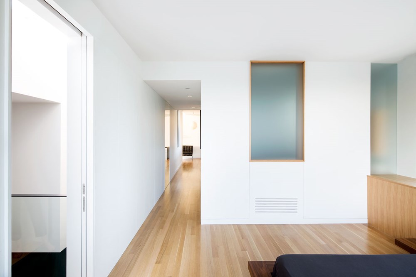
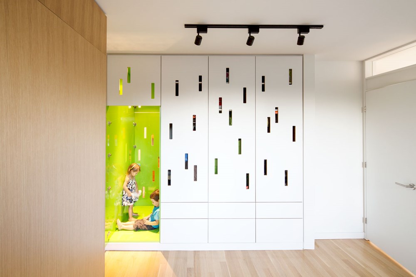
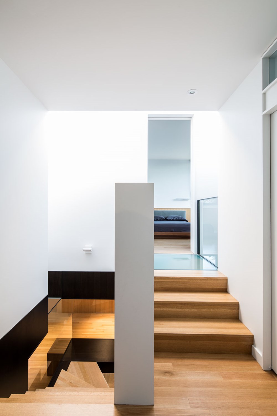
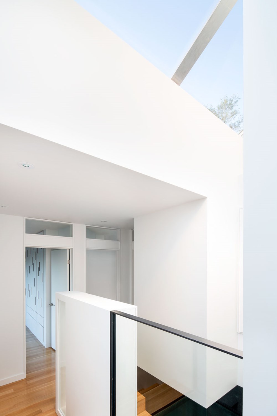
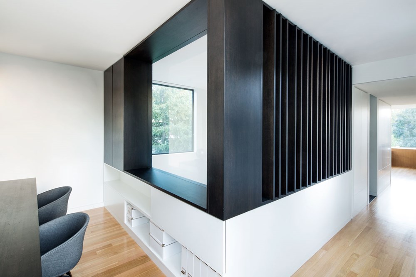
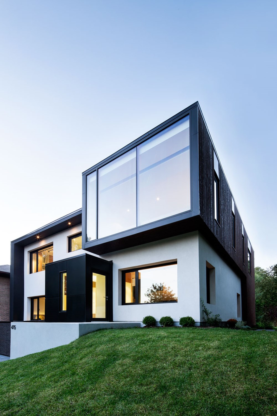
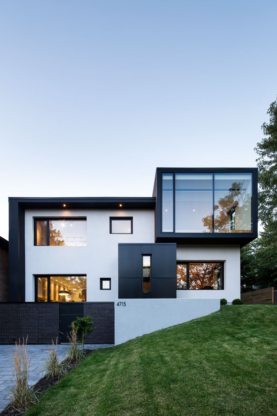
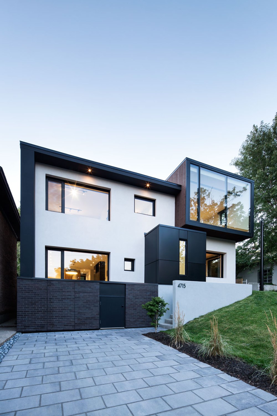
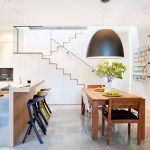 Congregation Residence by Naturehumaine
Congregation Residence by Naturehumaine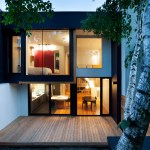 Chambord Residence by Naturehumaine
Chambord Residence by Naturehumaine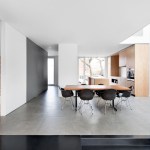 Alexandra Residence by Naturehumaine
Alexandra Residence by Naturehumaine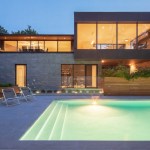 Prince Philip Residence by Thellend Fortin Architectes
Prince Philip Residence by Thellend Fortin Architectes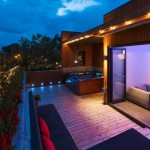 Mentana Residence by Mu Architecture.
Mentana Residence by Mu Architecture.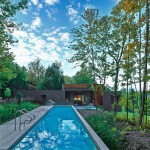 House T by Natalie Dionne Architecture
House T by Natalie Dionne Architecture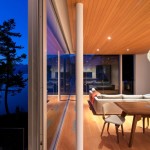 Gambier Island House by Mcfarlane Biggar Architects + Designers
Gambier Island House by Mcfarlane Biggar Architects + Designers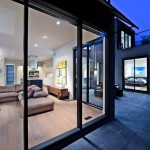 289 Chaplin Crescent
289 Chaplin Crescent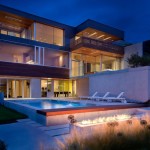 Orchard Way by McLeod Bovell Modern Houses
Orchard Way by McLeod Bovell Modern Houses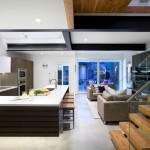 Midori Uchi by Naikoon Contracting & Kerschbaumer Design
Midori Uchi by Naikoon Contracting & Kerschbaumer Design
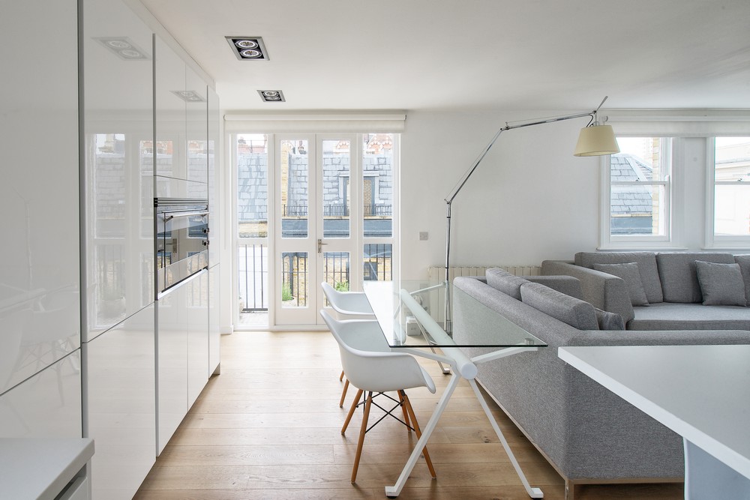
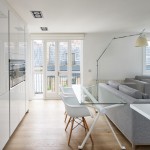
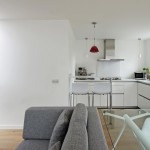
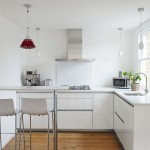
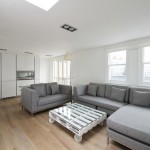
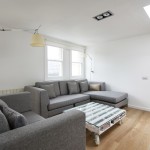

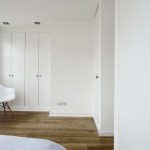
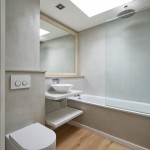
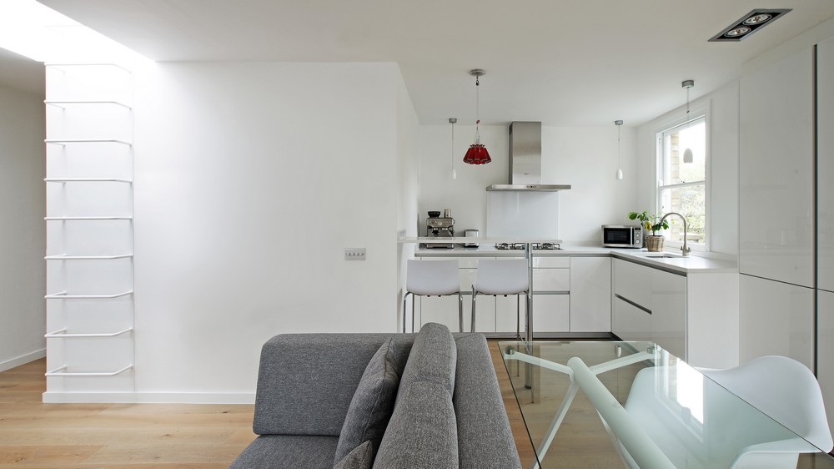

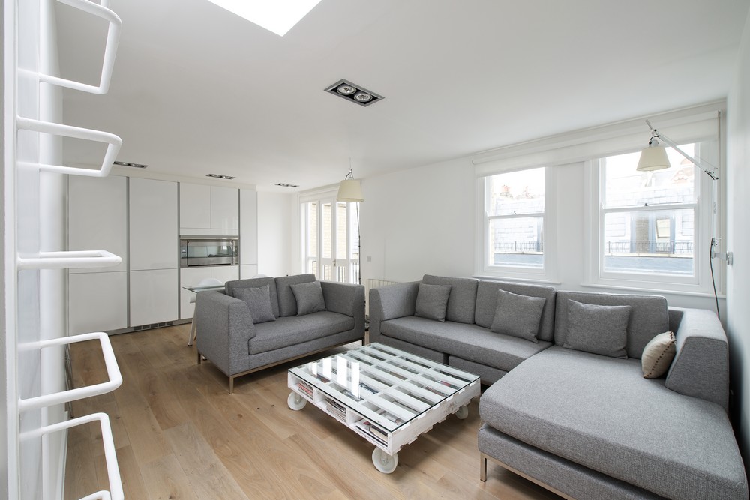
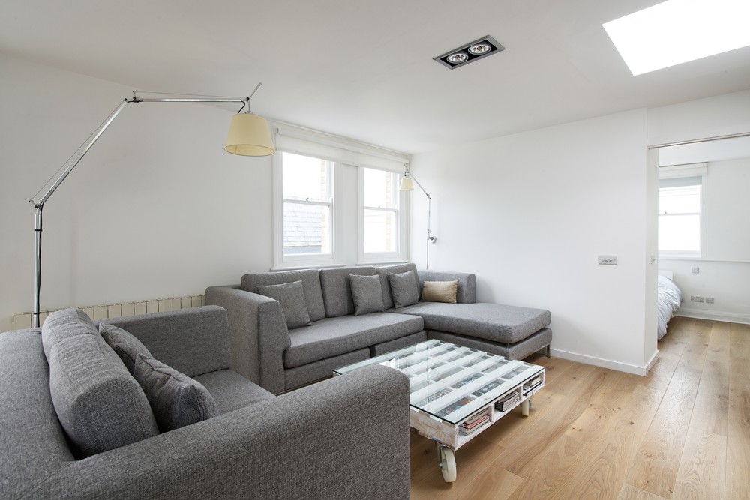
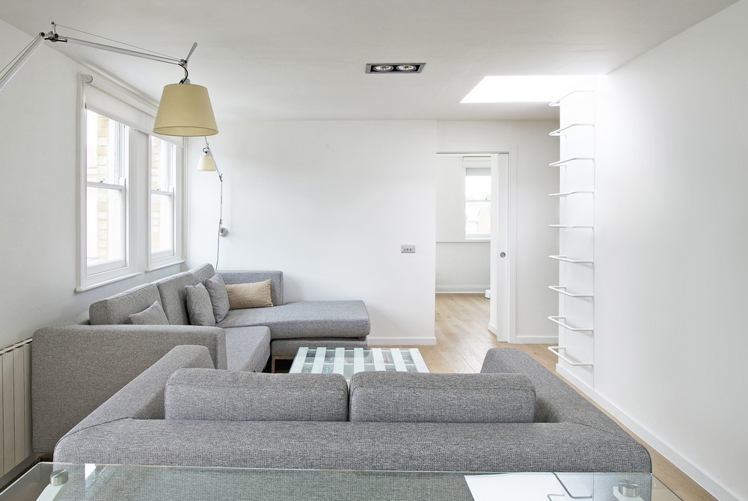
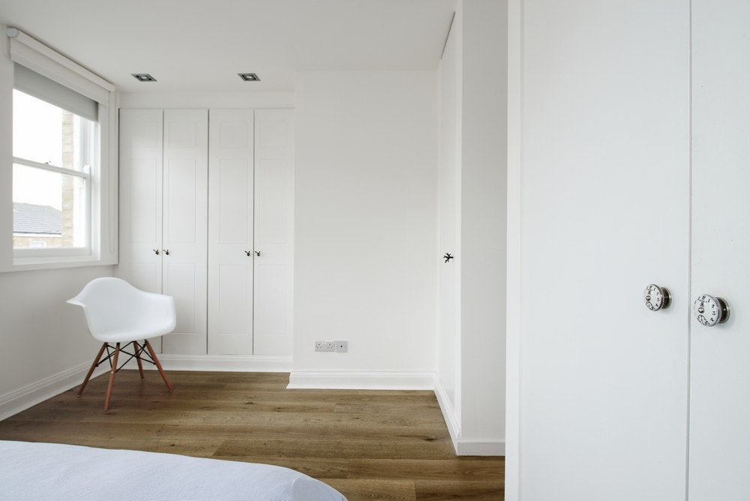
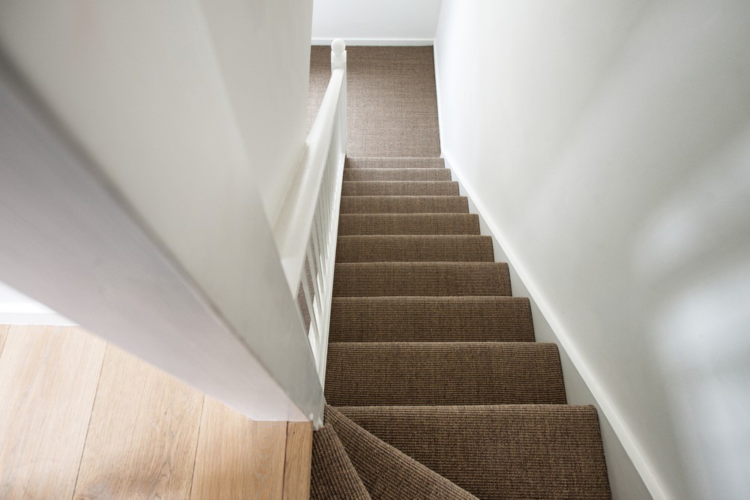
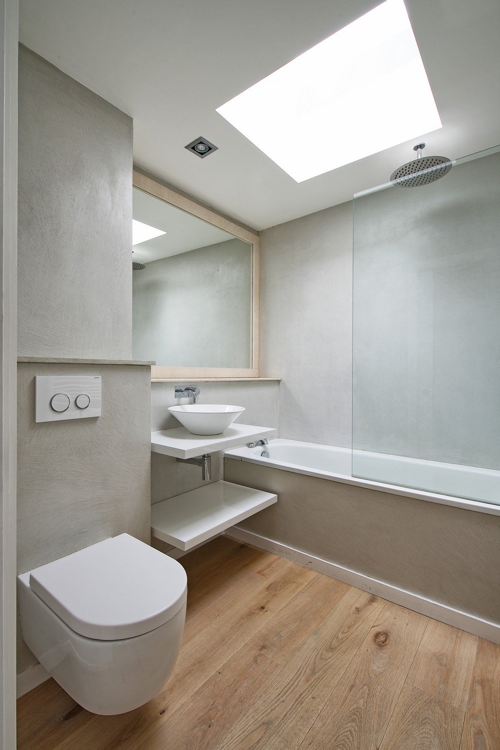
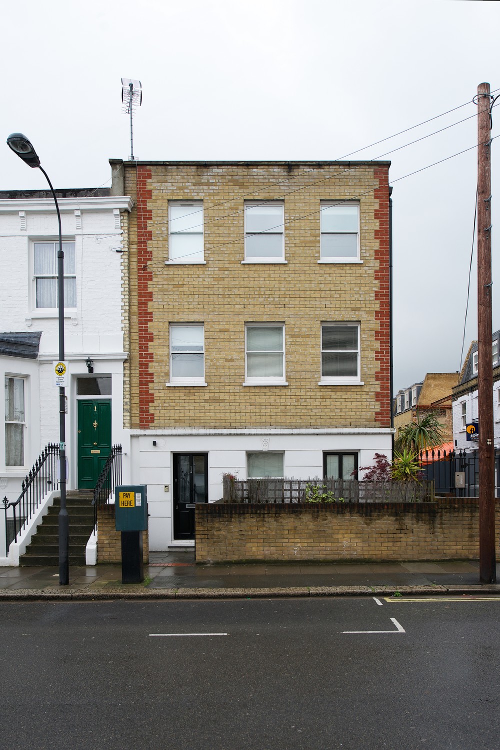
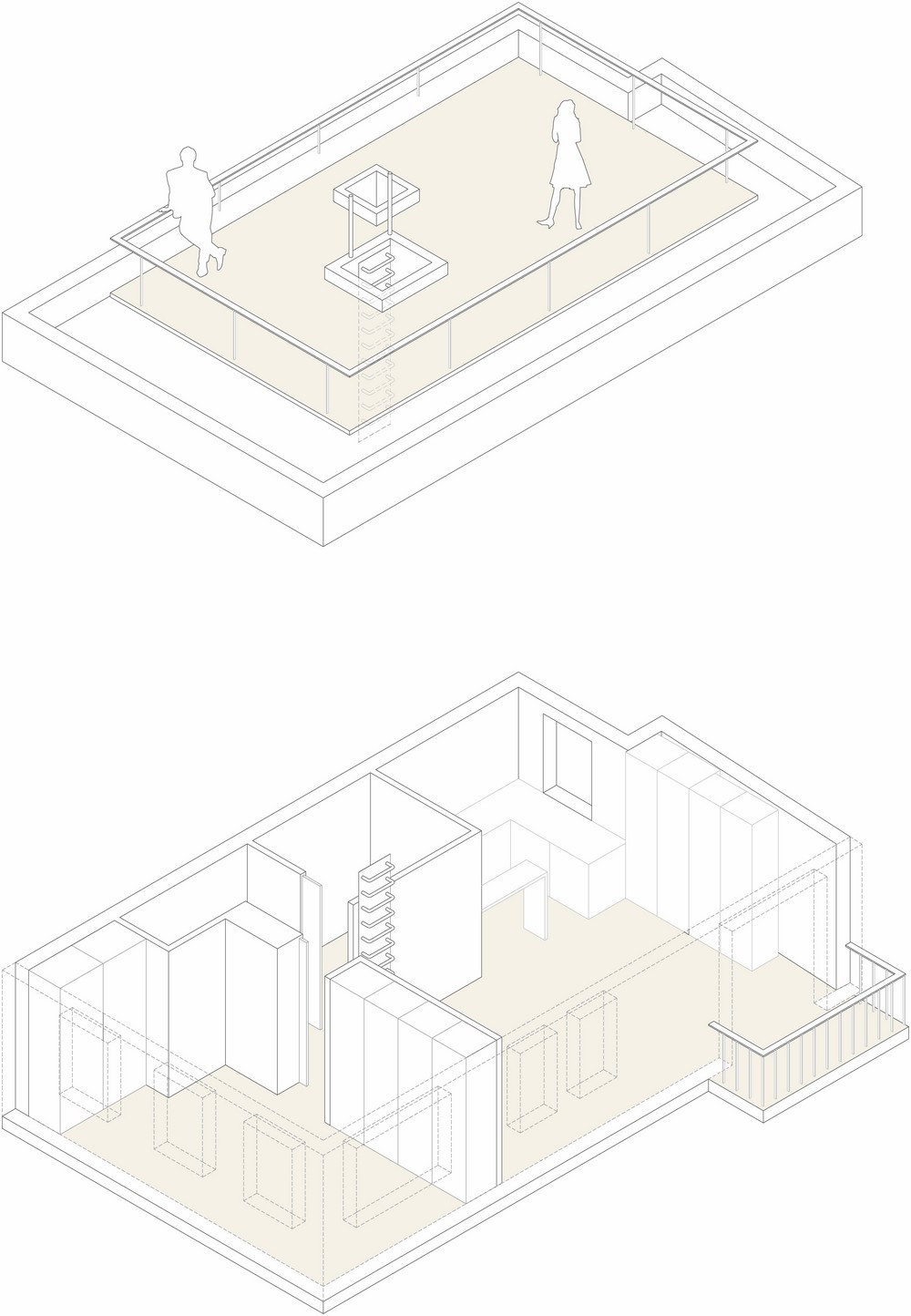
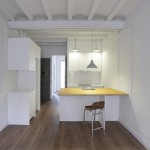 Two flat reform by Dom Arquitectura
Two flat reform by Dom Arquitectura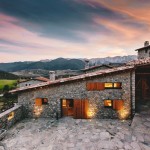 Housing Rehabilitation in La Cerdanya by Dom Arquitectura
Housing Rehabilitation in La Cerdanya by Dom Arquitectura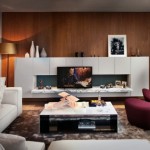 Leman Street by TG-STUDIO.
Leman Street by TG-STUDIO.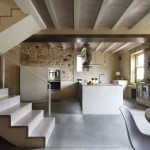 House Rehabilitation by Dom Arquitectura
House Rehabilitation by Dom Arquitectura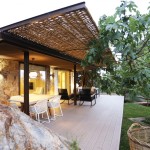 Mountain Guest House by Dom Arquitectura
Mountain Guest House by Dom Arquitectura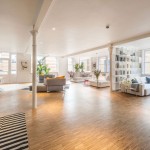 East London Penthouse by SIRS.
East London Penthouse by SIRS.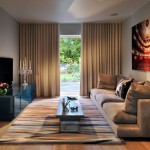 Hampstead House by TG Studio.
Hampstead House by TG Studio.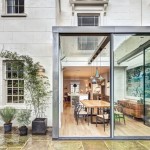 Little Venice by DOSarchitects.
Little Venice by DOSarchitects.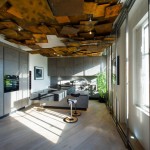 Urban Lab by 4M Group.
Urban Lab by 4M Group.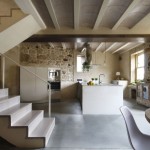 Stone Respect by Dom Arquitectura.
Stone Respect by Dom Arquitectura.
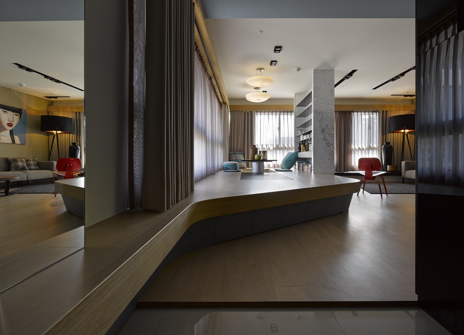
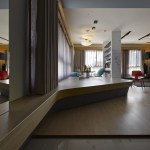
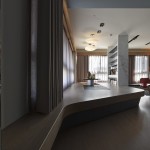
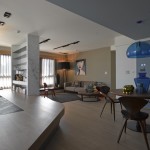
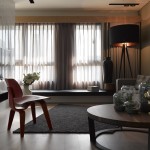
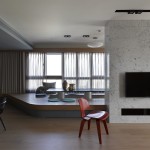
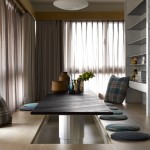
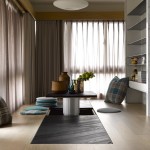
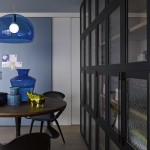
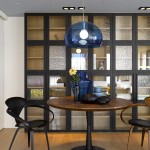
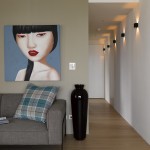
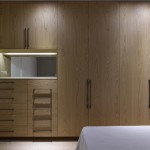
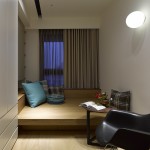
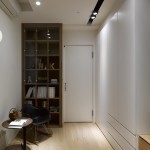
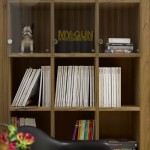
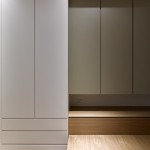
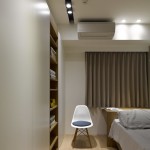
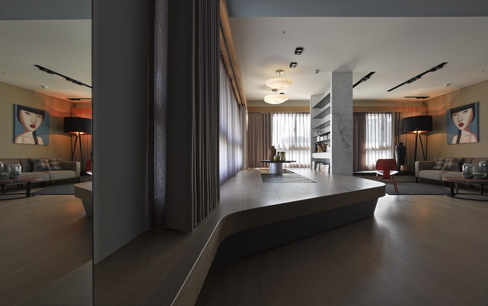
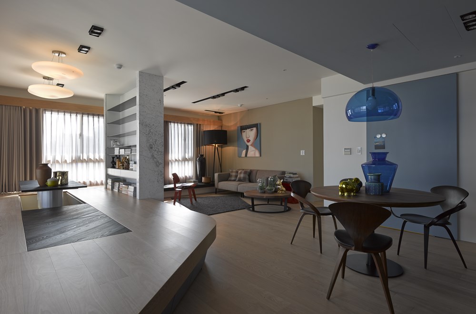
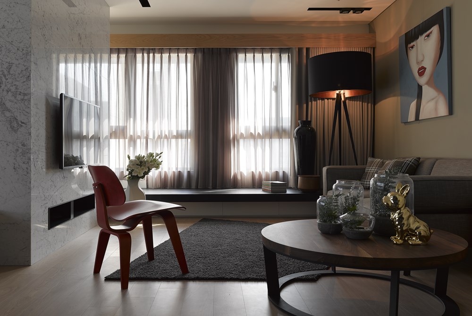
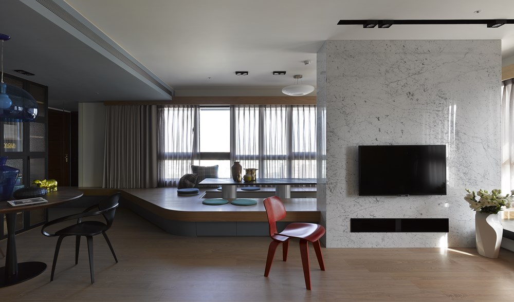
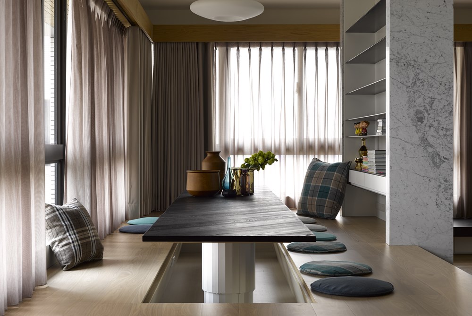
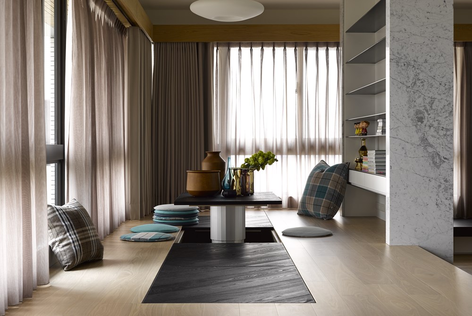
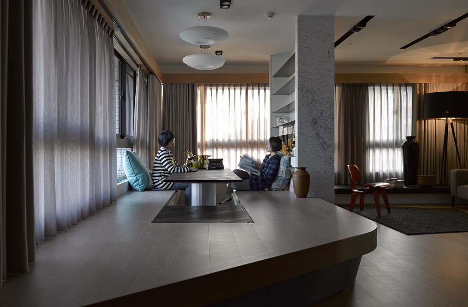
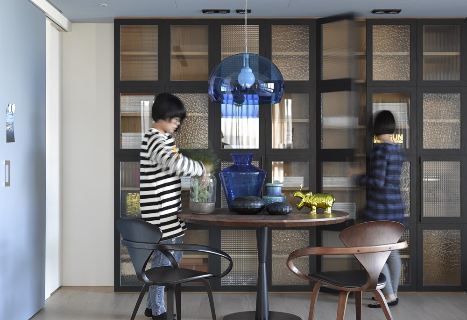
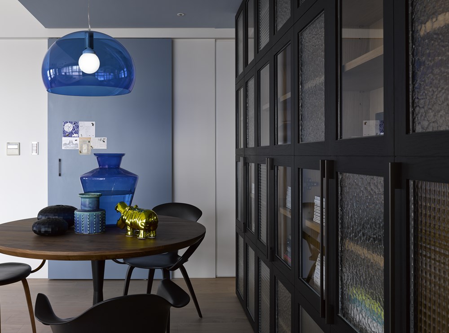
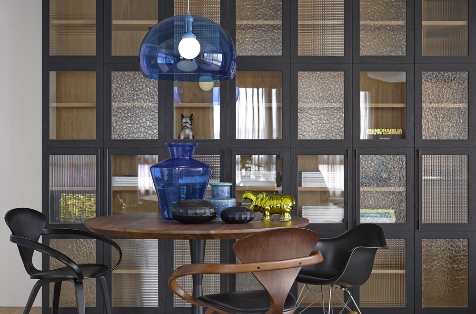
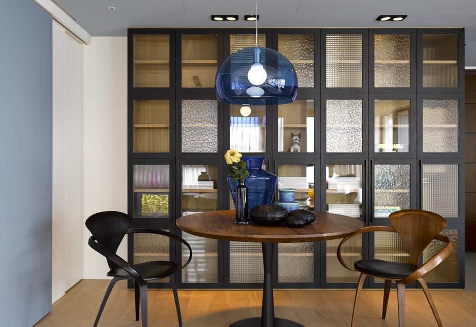
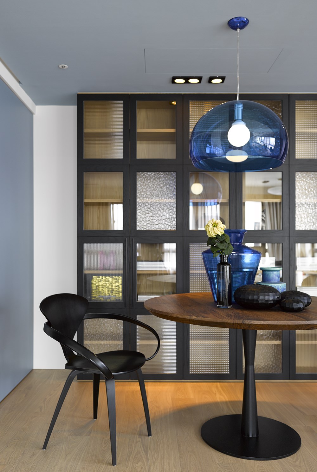
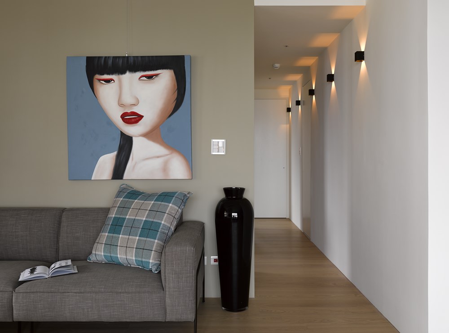
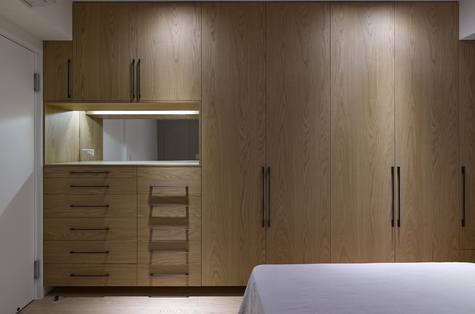
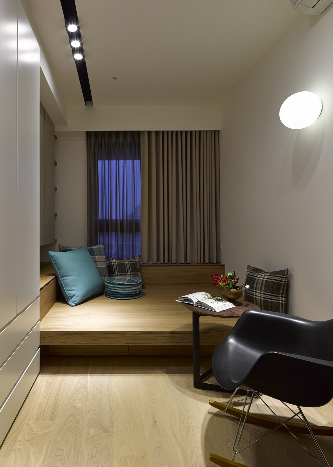
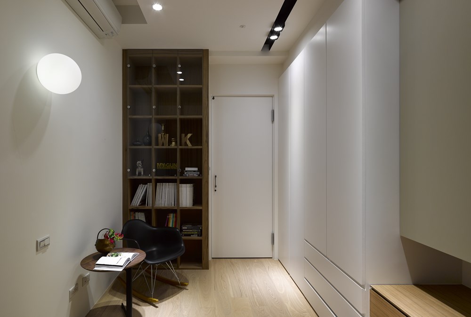
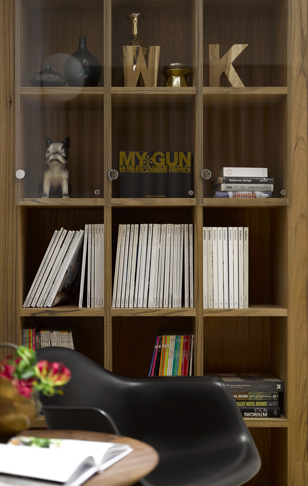
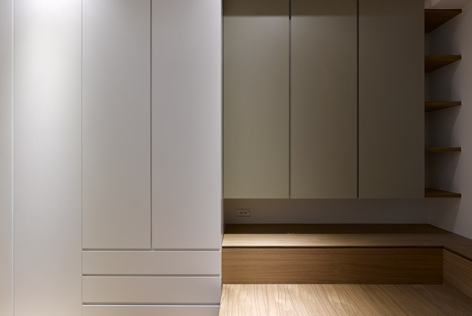
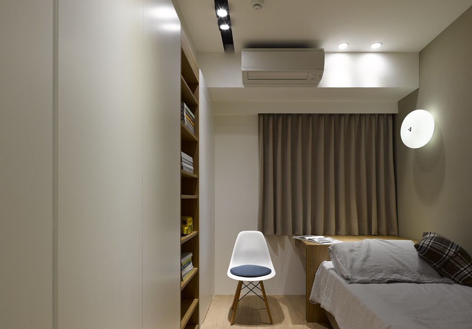
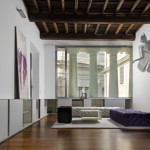 Column House by Labics
Column House by Labics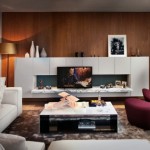 Leman Street by TG-STUDIO.
Leman Street by TG-STUDIO.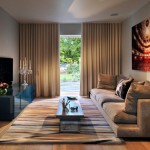 Hampstead House by TG Studio.
Hampstead House by TG Studio.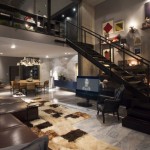 Loft 44 by CASAdesign Interiores
Loft 44 by CASAdesign Interiores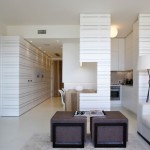 Casa Pina by Fabio Fantolino
Casa Pina by Fabio Fantolino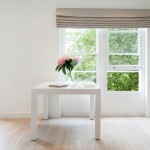 Embankment Gardens by Ardesia Design
Embankment Gardens by Ardesia Design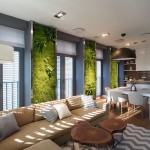 Apartment in Dnepropetrovsk by SVOYA Studio
Apartment in Dnepropetrovsk by SVOYA Studio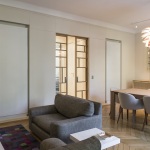 Appartement Neuilly sur Seine
Appartement Neuilly sur Seine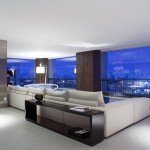 ZA House by Studio Guilherme Torres
ZA House by Studio Guilherme Torres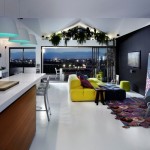 Chester Street Apartment by Alexander Lotersztain.
Chester Street Apartment by Alexander Lotersztain.










































 House Habrovice by 3+1architekti
House Habrovice by 3+1architekti Ramat Hasharon House 10 by Pitsou Kedem Architects
Ramat Hasharon House 10 by Pitsou Kedem Architects House Rehabilitation by Dom Arquitectura
House Rehabilitation by Dom Arquitectura Delany House by Jorge Hrdina Architects
Delany House by Jorge Hrdina Architects Residencia LK by Estúdio MRGB
Residencia LK by Estúdio MRGB Westridge by Montalba Architects
Westridge by Montalba Architects Villa Estebania by Arch-D
Villa Estebania by Arch-D Far Pond by Bates Masi Architects
Far Pond by Bates Masi Architects Sarbonne by McClean Design
Sarbonne by McClean Design Carla Ridge by McClean Design
Carla Ridge by McClean Design 
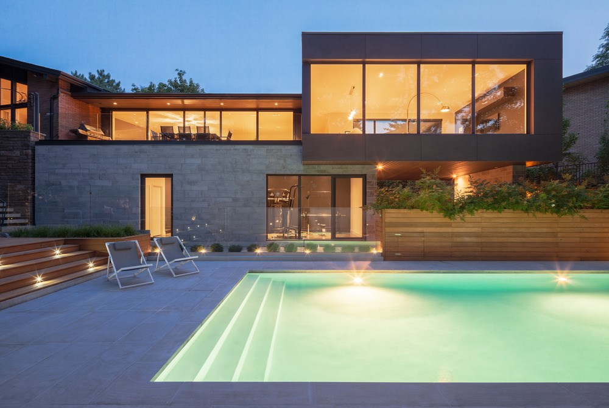
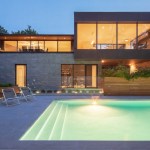
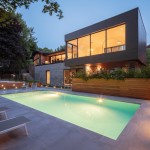
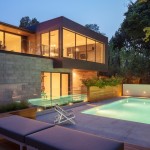
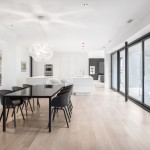
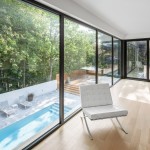
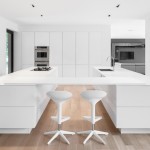
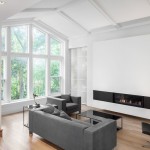
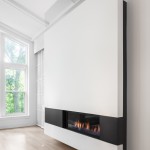
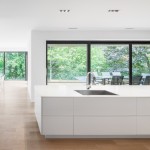
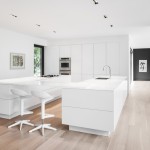
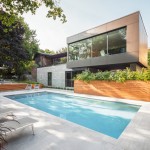
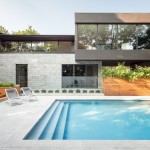
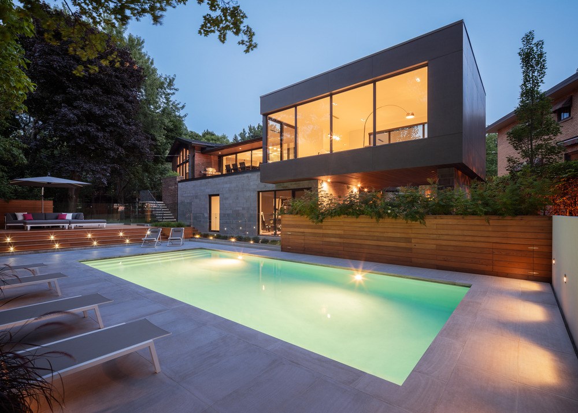
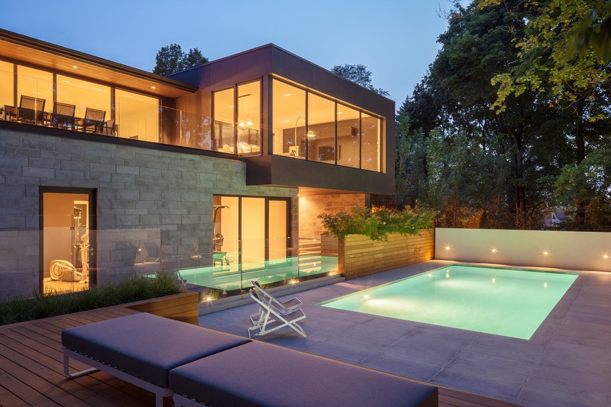
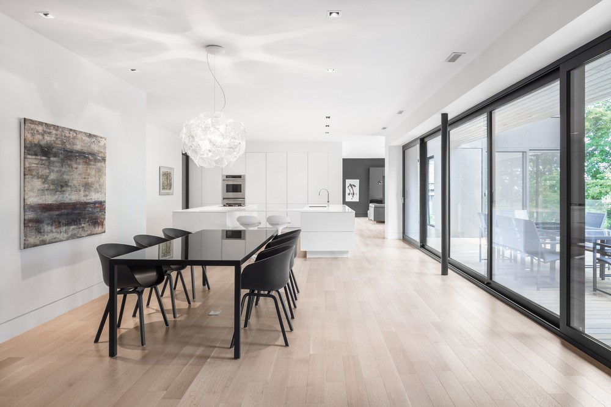
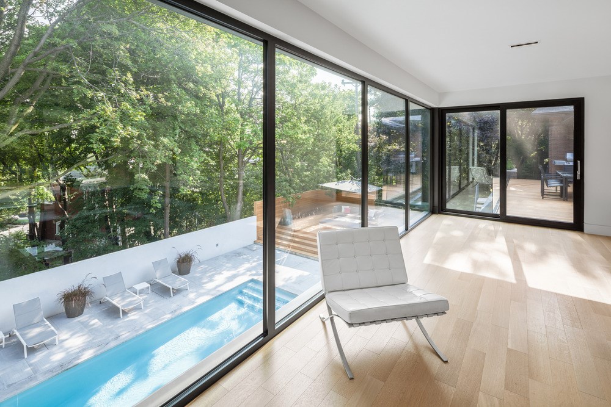
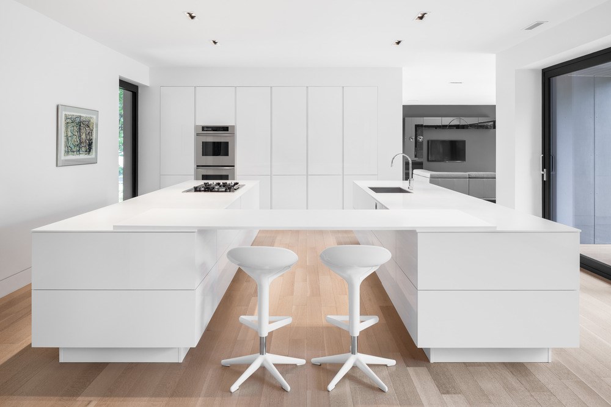
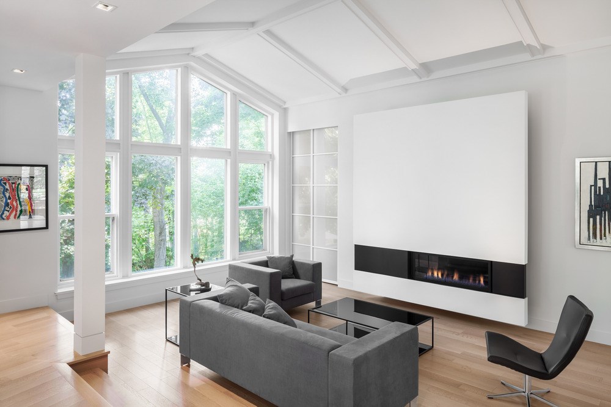
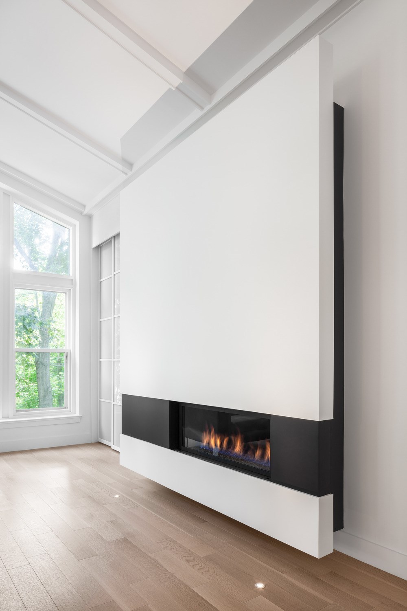
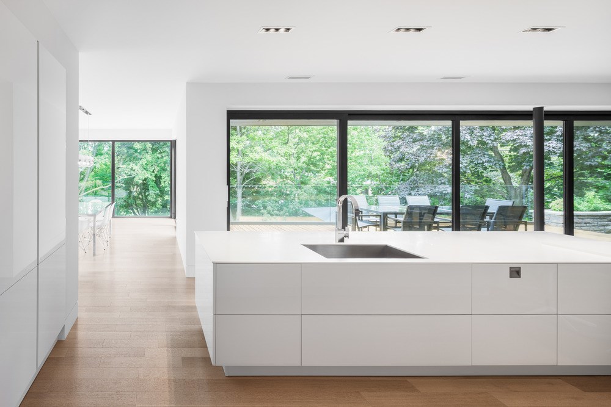
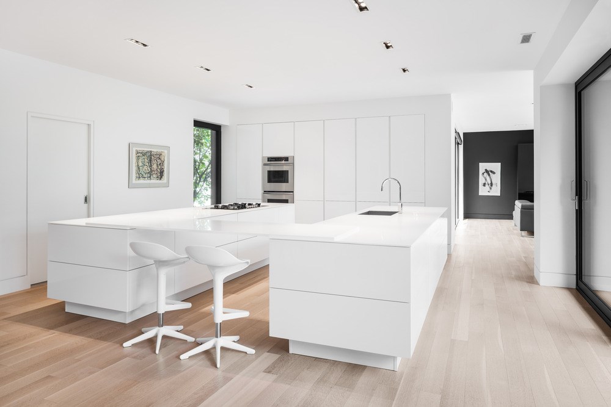
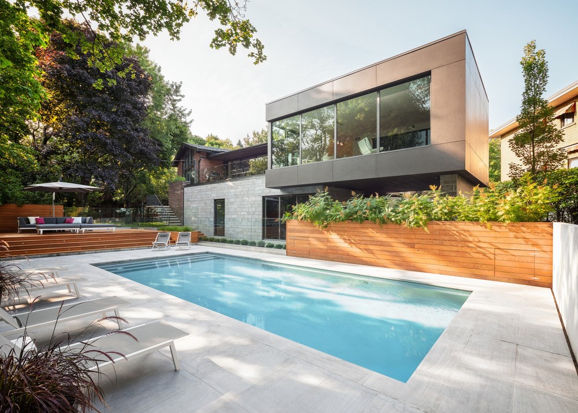
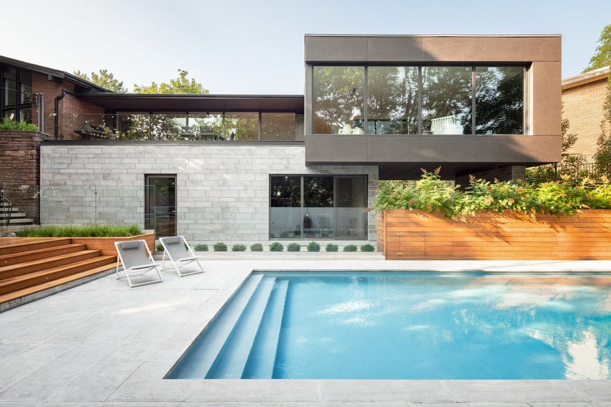
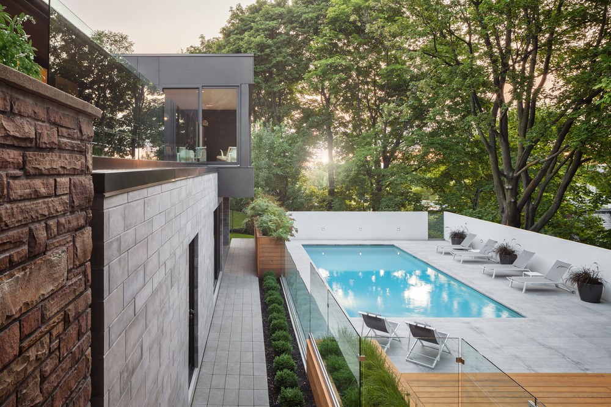
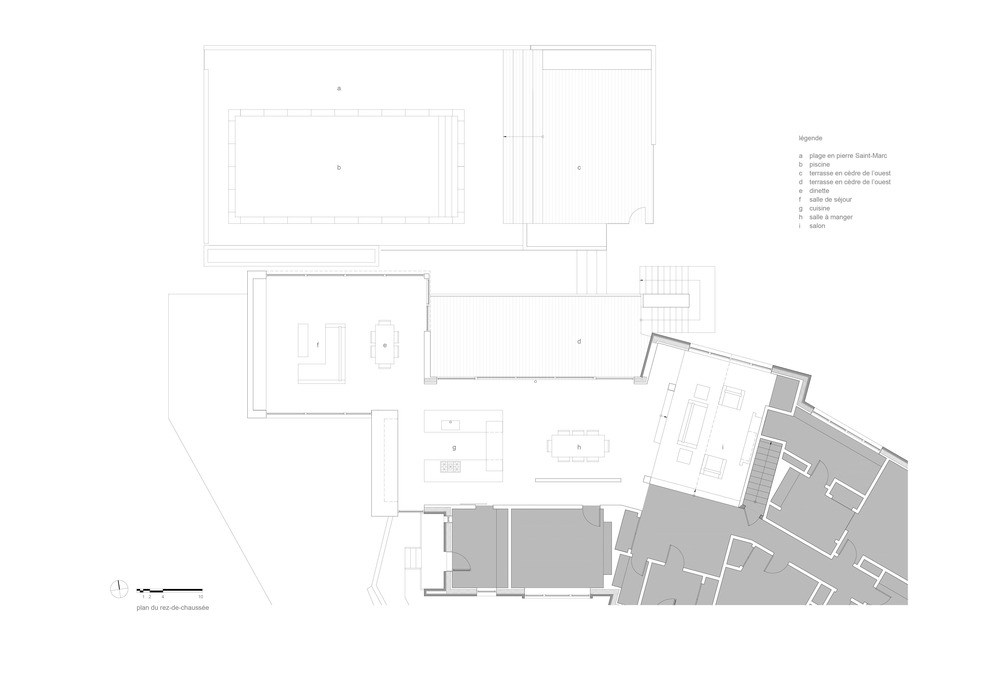
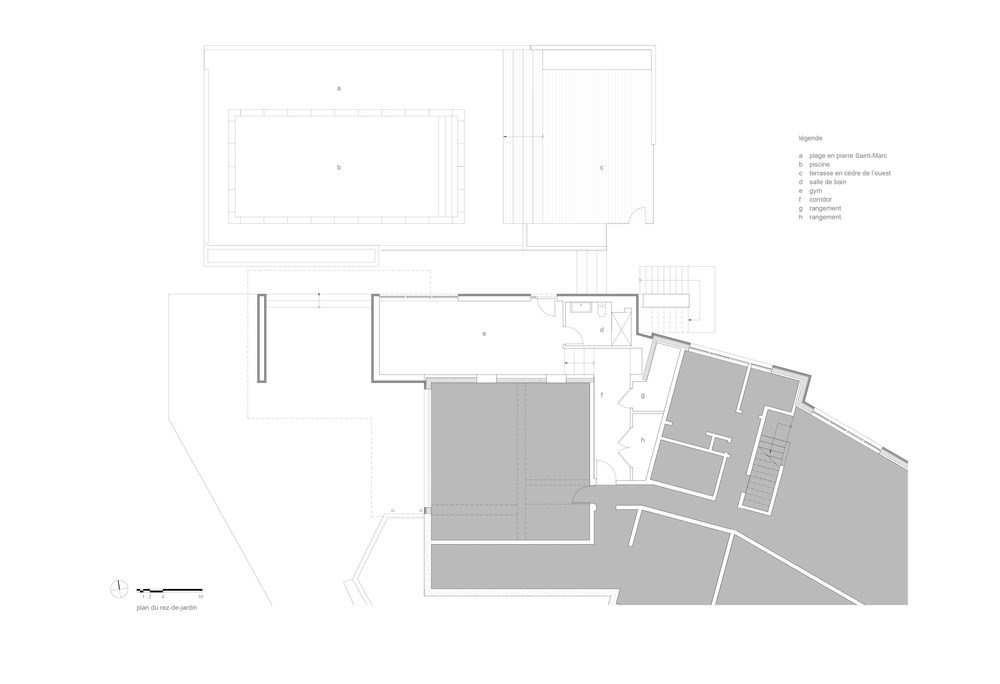
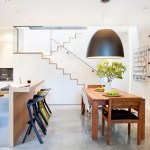 Congregation Residence by Naturehumaine
Congregation Residence by Naturehumaine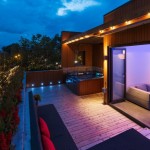 Mentana Residence by Mu Architecture.
Mentana Residence by Mu Architecture.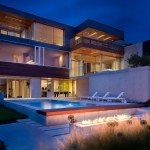 Orchard Way by McLeod Bovell Modern Houses
Orchard Way by McLeod Bovell Modern Houses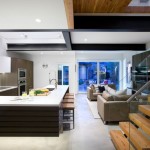 Midori Uchi by Naikoon Contracting & Kerschbaumer Design
Midori Uchi by Naikoon Contracting & Kerschbaumer Design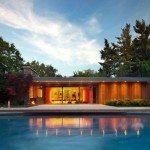 Pool House by +tongtong
Pool House by +tongtong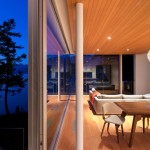 Gambier Island House by Mcfarlane Biggar Architects + Designers
Gambier Island House by Mcfarlane Biggar Architects + Designers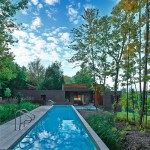 House T by Natalie Dionne Architecture
House T by Natalie Dionne Architecture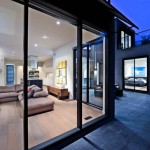 289 Chaplin Crescent
289 Chaplin Crescent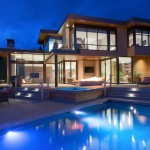 Burkehill Residence by Craig Chevalier and Raven Inside Interior Design.
Burkehill Residence by Craig Chevalier and Raven Inside Interior Design.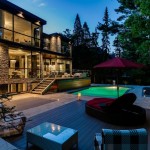 7 Ashley Park Road
7 Ashley Park Road
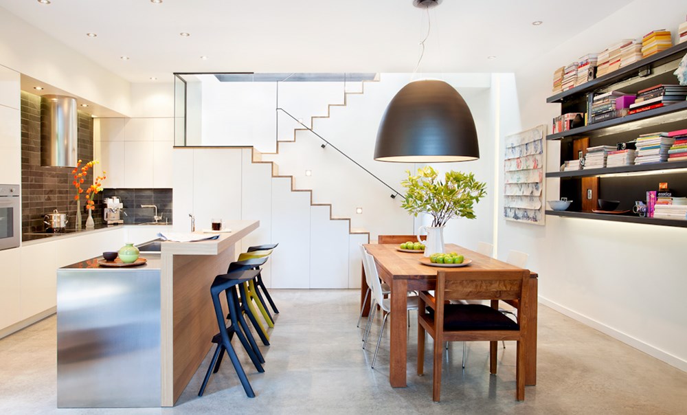
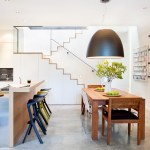
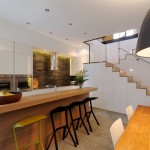
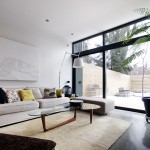
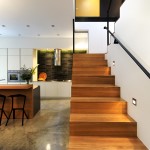
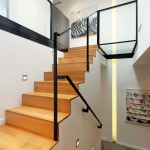
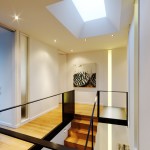
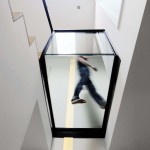
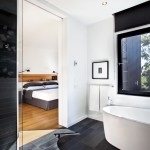
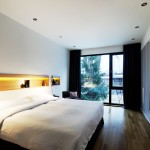
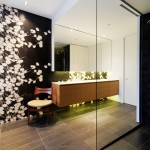
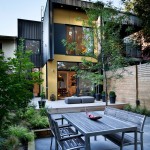
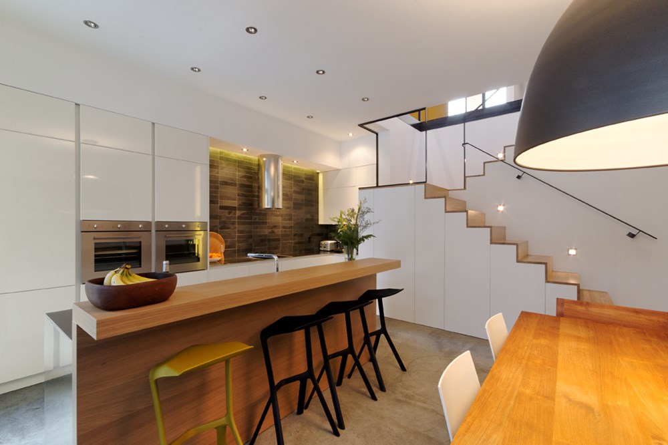
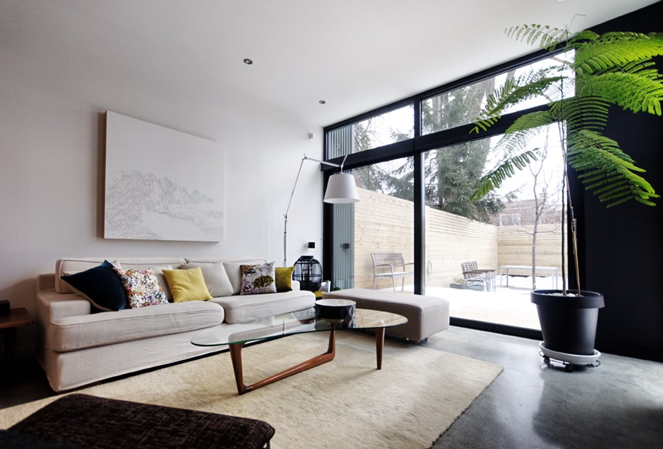
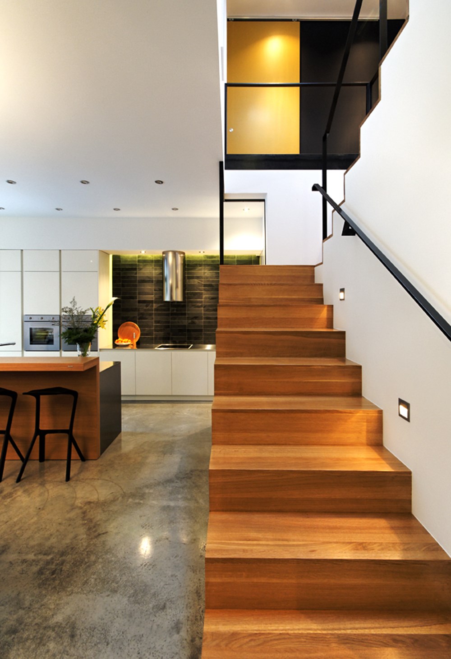
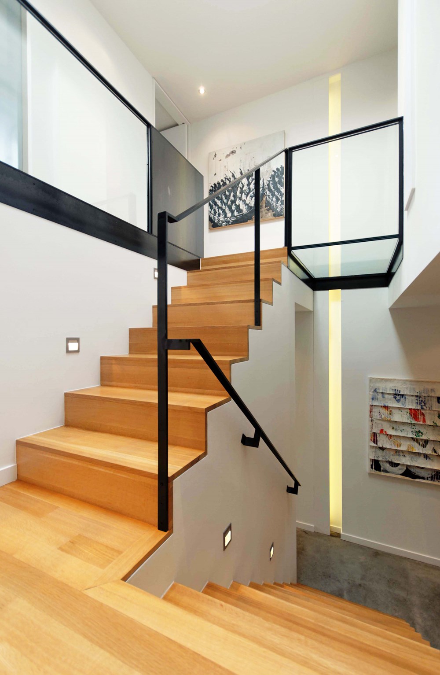
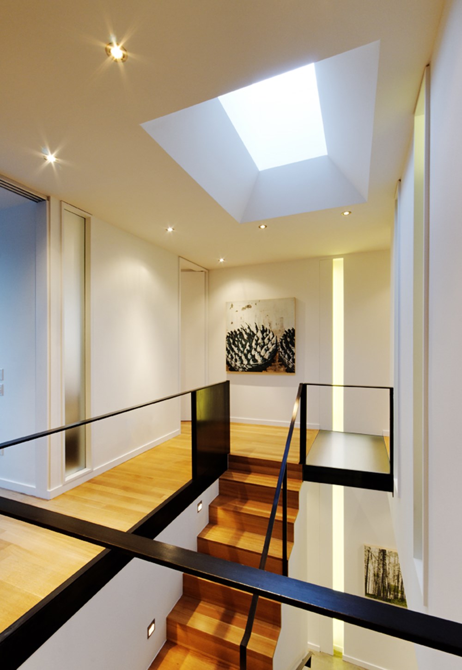
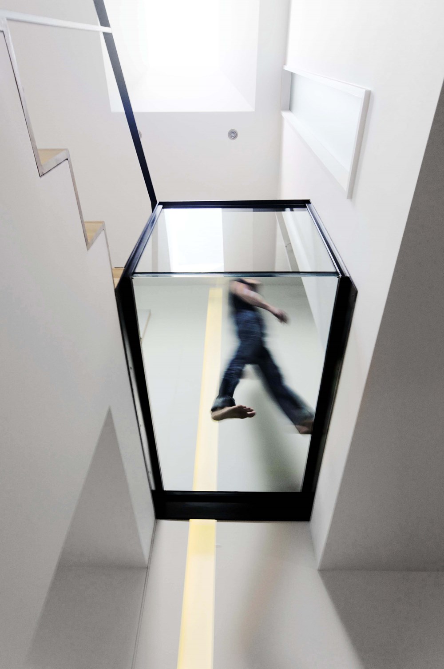
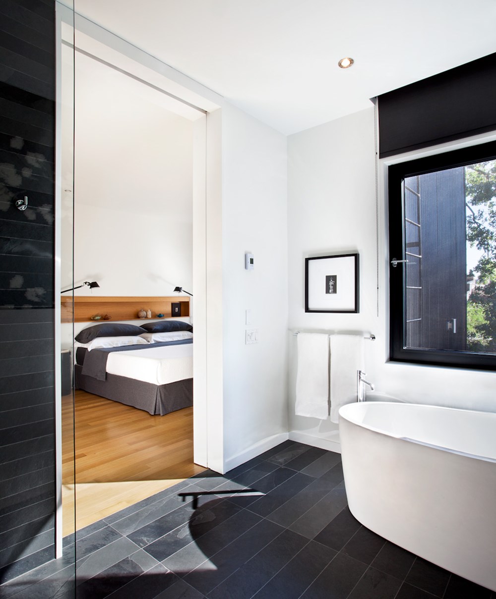
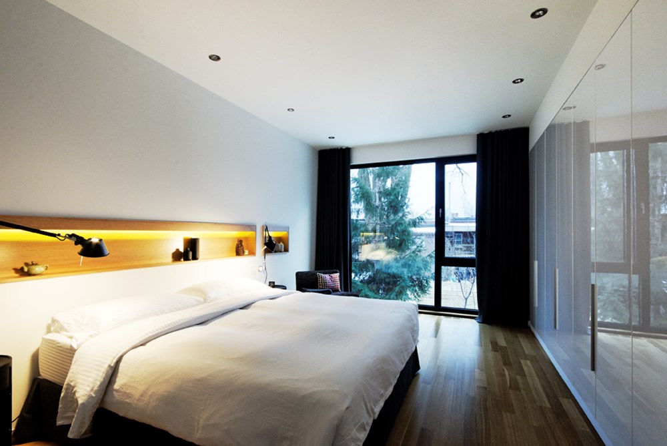
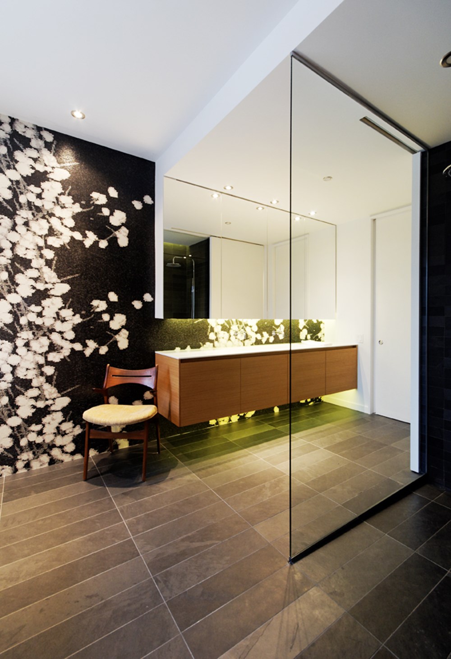
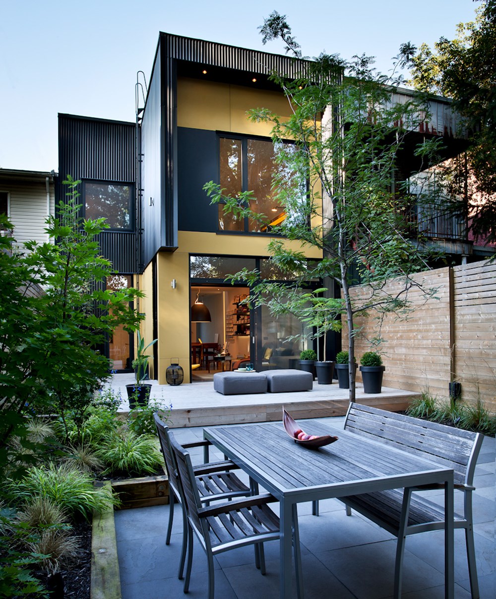
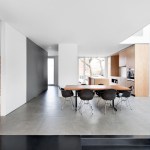 Alexandra Residence by Naturehumaine
Alexandra Residence by Naturehumaine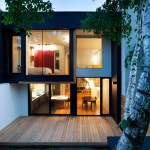 Chambord Residence by Naturehumaine
Chambord Residence by Naturehumaine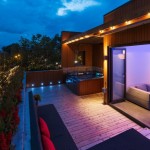 Mentana Residence by Mu Architecture.
Mentana Residence by Mu Architecture.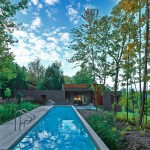 House T by Natalie Dionne Architecture
House T by Natalie Dionne Architecture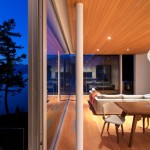 Gambier Island House by Mcfarlane Biggar Architects + Designers
Gambier Island House by Mcfarlane Biggar Architects + Designers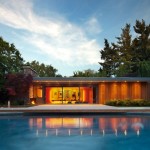 Pool House by +tongtong
Pool House by +tongtong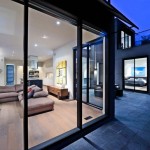 289 Chaplin Crescent
289 Chaplin Crescent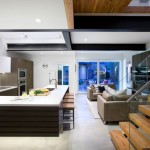 Midori Uchi by Naikoon Contracting & Kerschbaumer Design
Midori Uchi by Naikoon Contracting & Kerschbaumer Design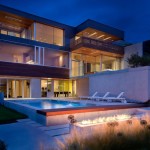 Orchard Way by McLeod Bovell Modern Houses
Orchard Way by McLeod Bovell Modern Houses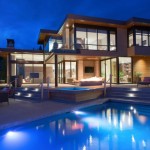 Burkehill Residence by Craig Chevalier and Raven Inside Interior Design.
Burkehill Residence by Craig Chevalier and Raven Inside Interior Design.
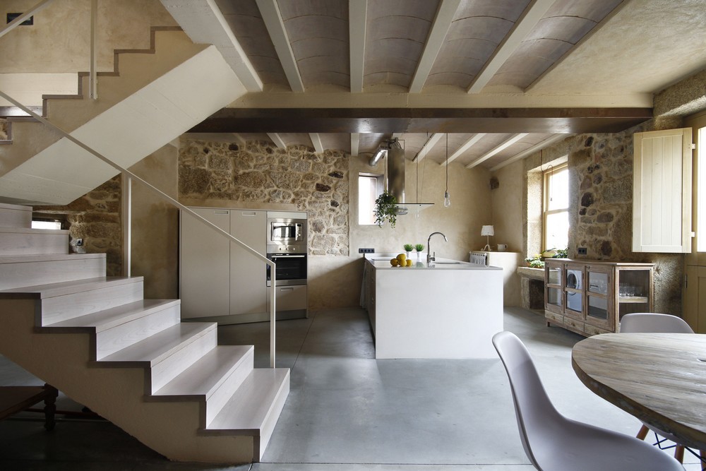
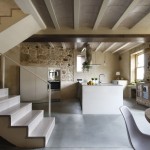

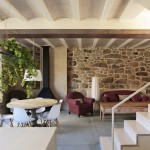
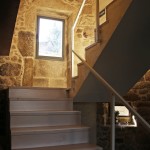
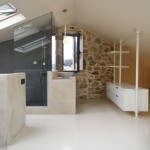
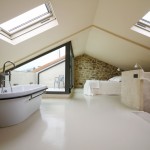
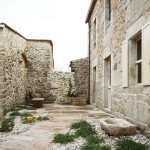
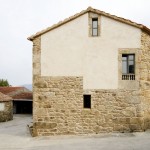
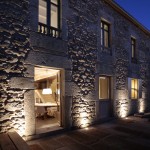
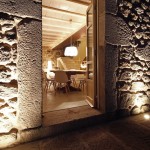
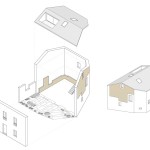
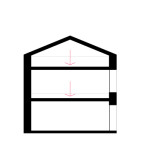
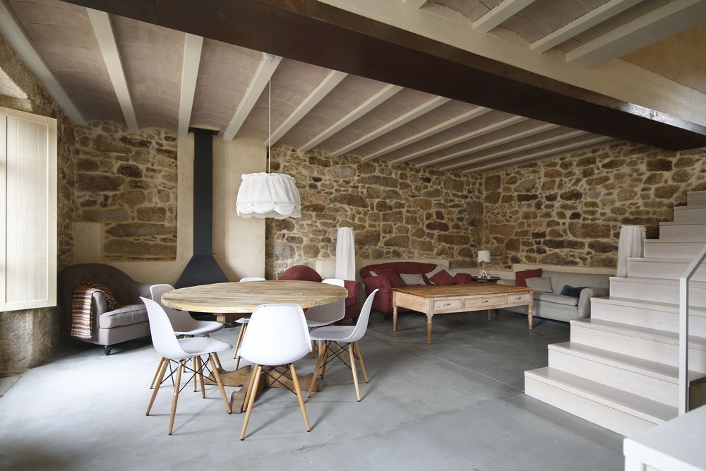
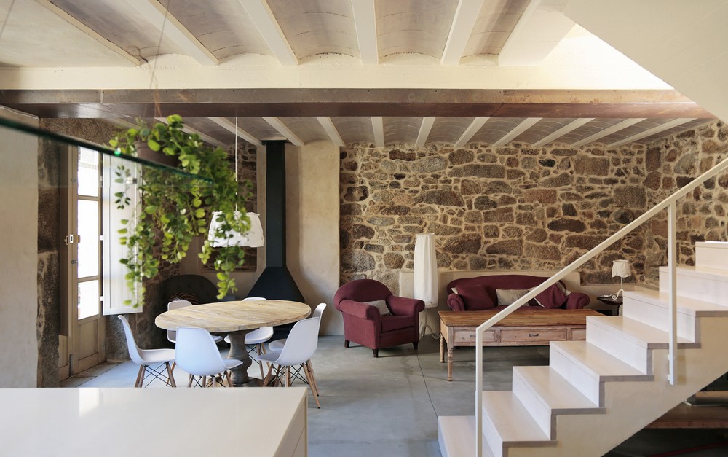
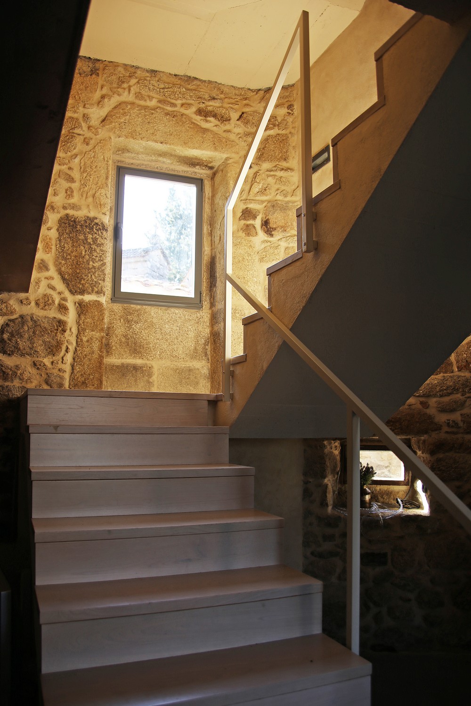
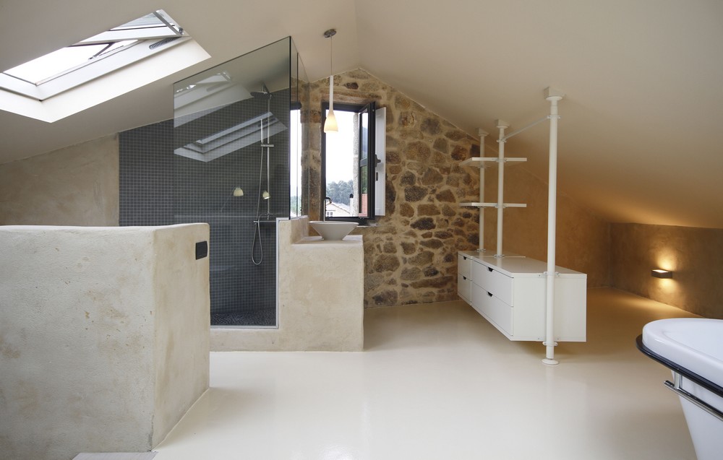
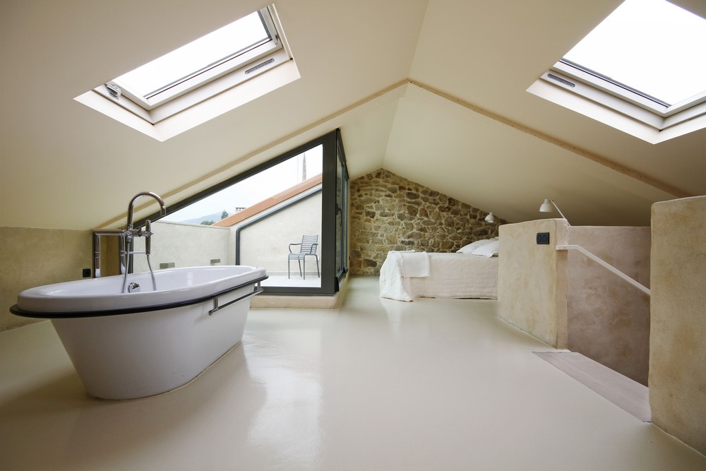
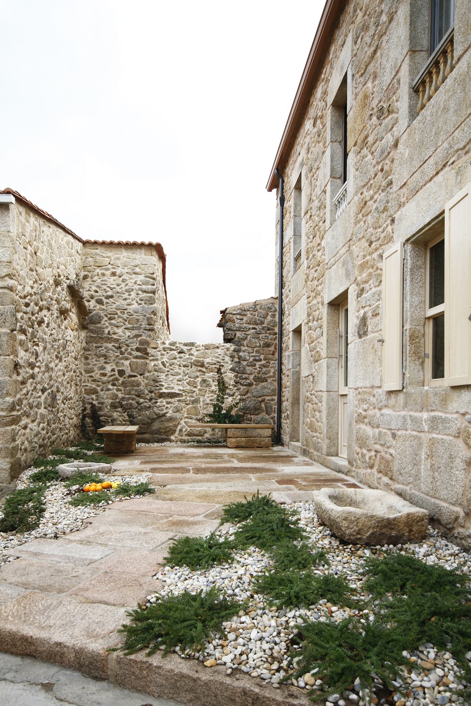
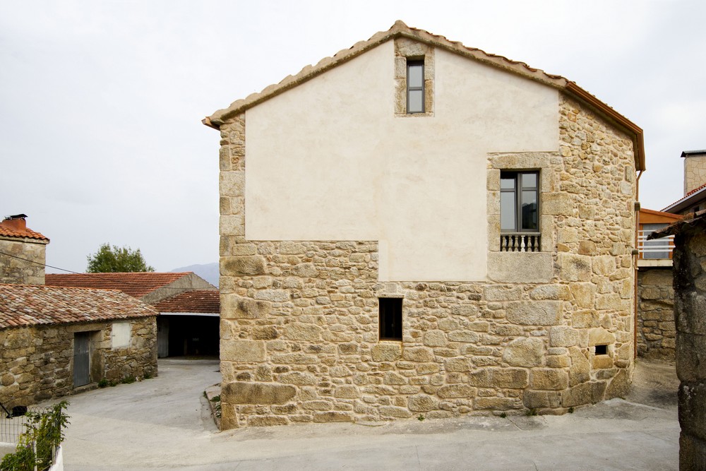
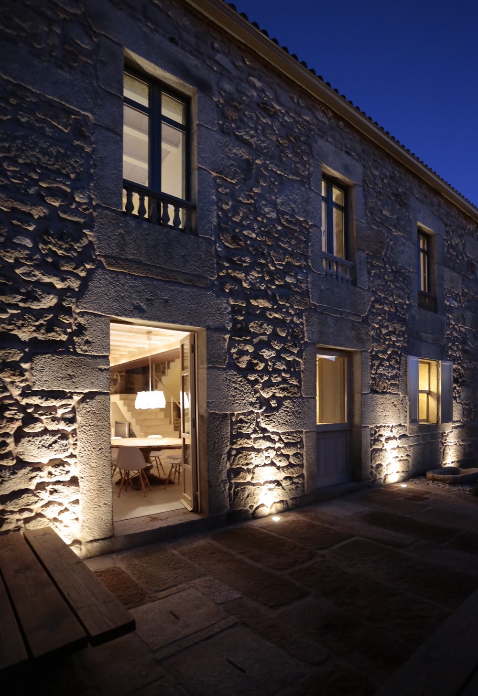
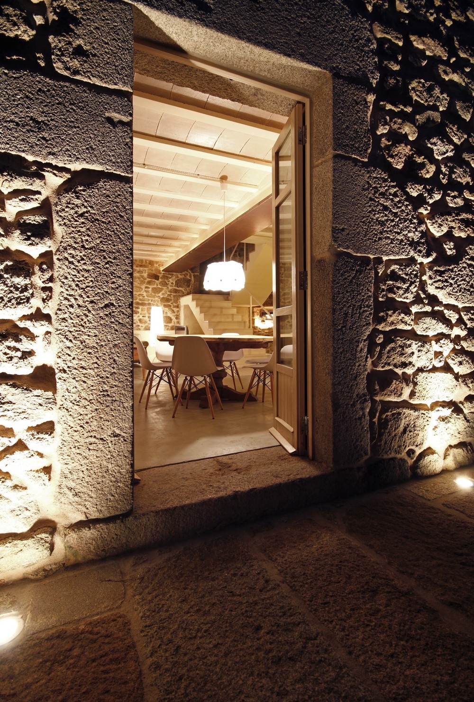
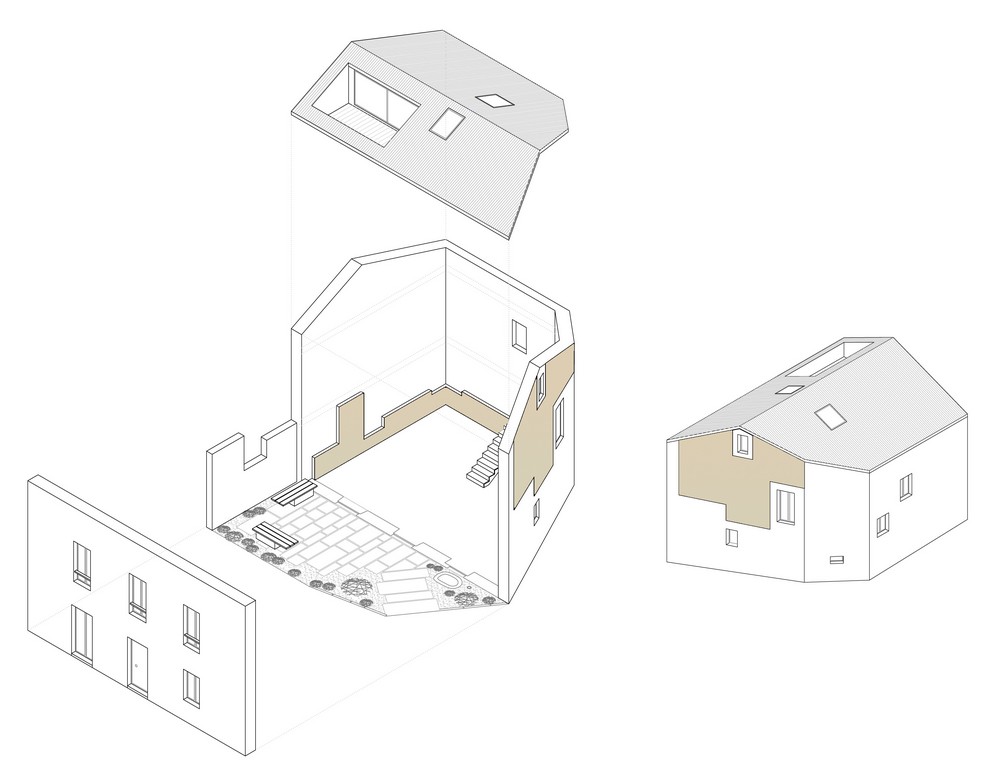
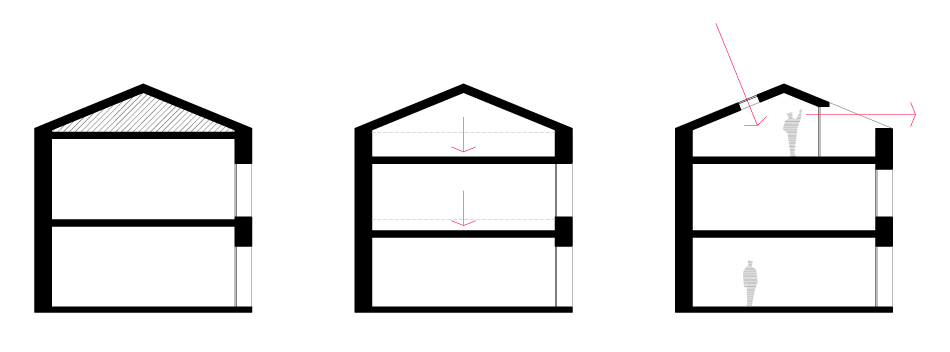
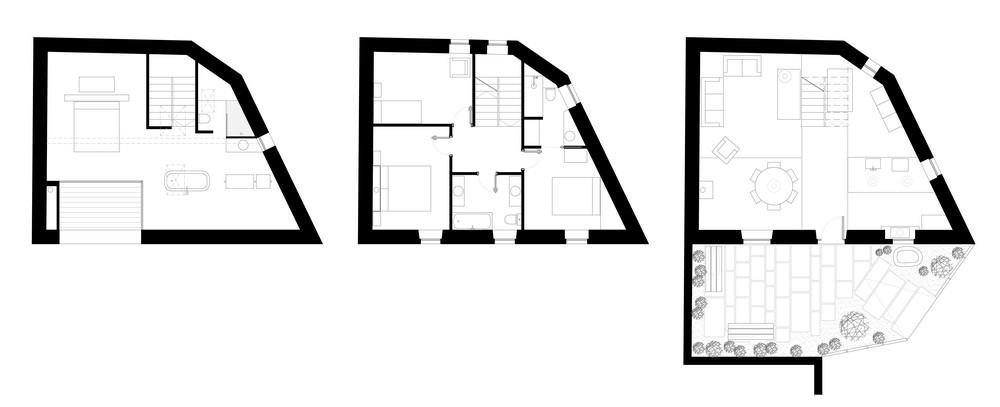
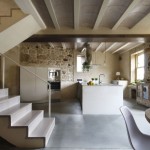 Stone Respect by Dom Arquitectura.
Stone Respect by Dom Arquitectura.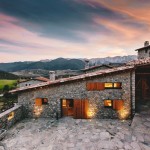 Housing Rehabilitation in La Cerdanya by Dom Arquitectura
Housing Rehabilitation in La Cerdanya by Dom Arquitectura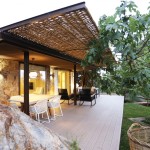 Mountain Guest House by Dom Arquitectura
Mountain Guest House by Dom Arquitectura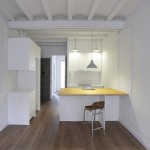 Two flat reform by Dom Arquitectura
Two flat reform by Dom Arquitectura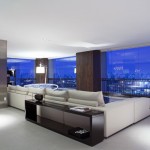 ZA House by Studio Guilherme Torres
ZA House by Studio Guilherme Torres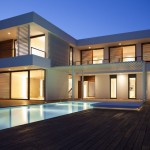 House in Menorca by Dom Arquitectura
House in Menorca by Dom Arquitectura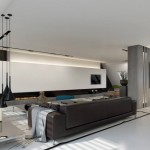 Apartment in Dusseldorf by Ando Studio
Apartment in Dusseldorf by Ando Studio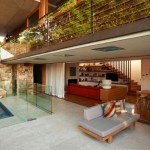 Delany House by Jorge Hrdina Architects
Delany House by Jorge Hrdina Architects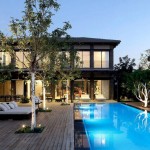 Ramat Hasharon House 10 by Pitsou Kedem Architects
Ramat Hasharon House 10 by Pitsou Kedem Architects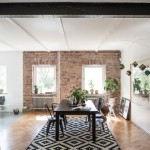 House in Rydsgård
House in Rydsgård


















 The Urbane House by Hiren Patel Architects
The Urbane House by Hiren Patel Architects The Tropical House by Hiren Patel Architects
The Tropical House by Hiren Patel Architects The Frill House by Hiren Patel Architects.
The Frill House by Hiren Patel Architects. The Light-Play House by Hiren Patel Architects
The Light-Play House by Hiren Patel Architects Monsoon Retreat by Abraham John ARCHITECTS.
Monsoon Retreat by Abraham John ARCHITECTS. Villa in the sky by Abraham John Architects
Villa in the sky by Abraham John Architects V2 House by 3LHD Architects
V2 House by 3LHD Architects Gambier Island House by Mcfarlane Biggar Architects + Designers
Gambier Island House by Mcfarlane Biggar Architects + Designers PL2 House by Seijo Peon Arquitectos y Asociados
PL2 House by Seijo Peon Arquitectos y Asociados Tunquen House by Nicolás Lipthay Allen / L2C.
Tunquen House by Nicolás Lipthay Allen / L2C.















