Tree House is a private residence designed by MF Architecture and is located in Austin, Texas, USA. It was completed in 2014 and covers an area of 257 sqm.
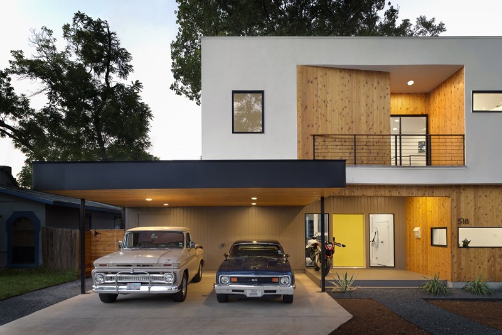
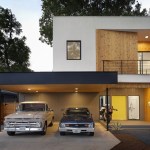
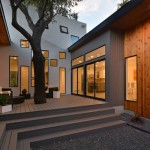
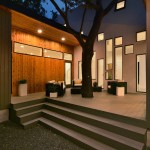
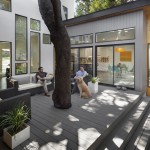
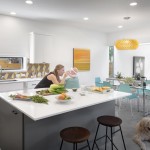
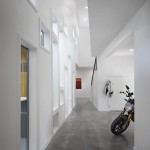
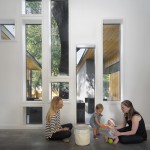
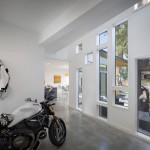
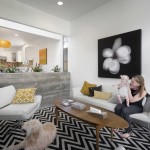
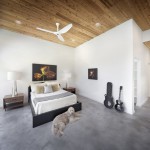
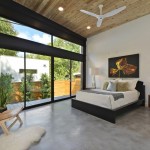
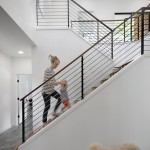
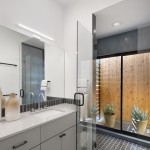
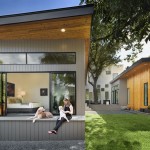
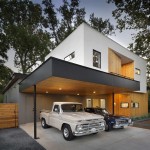
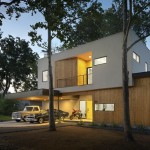
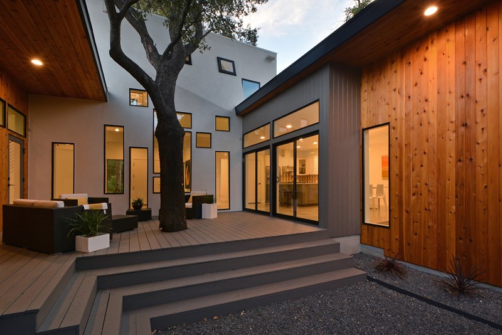
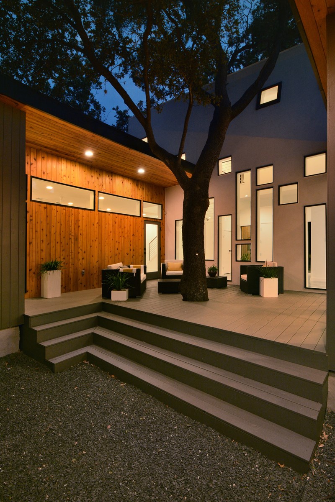
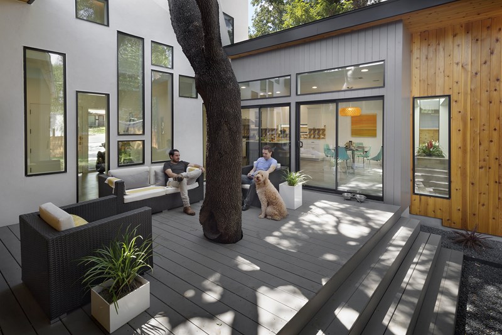
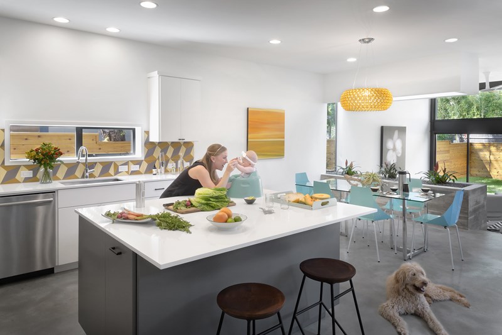
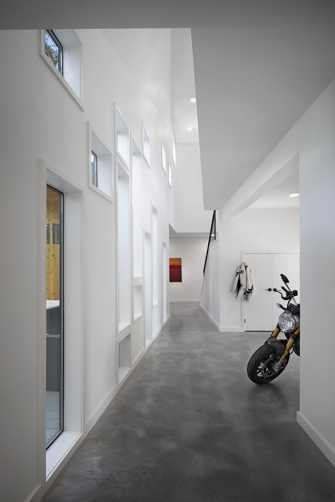
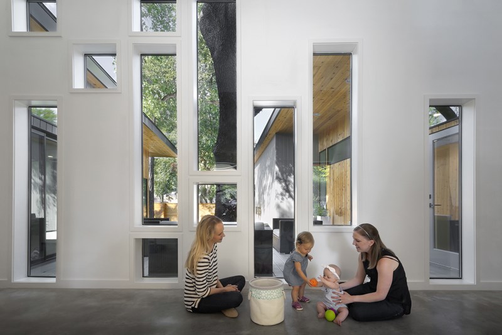
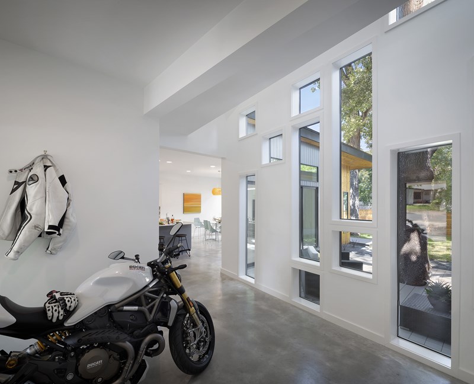
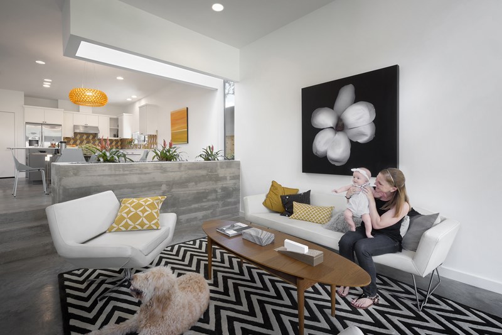
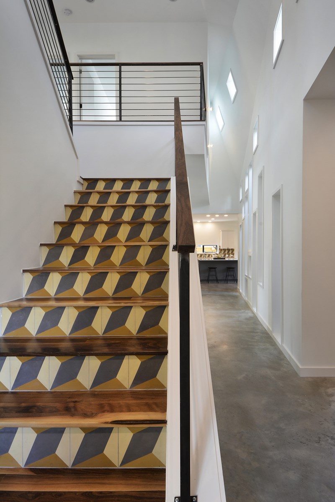
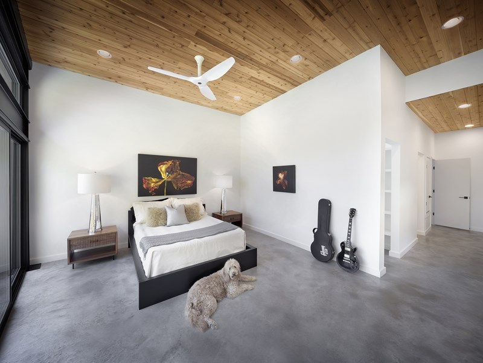
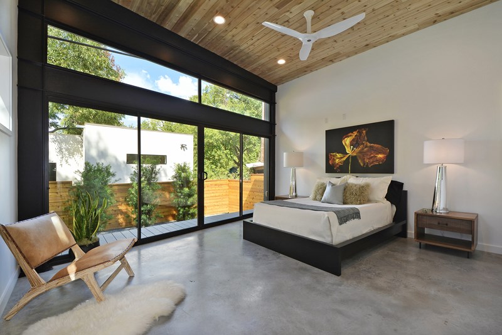
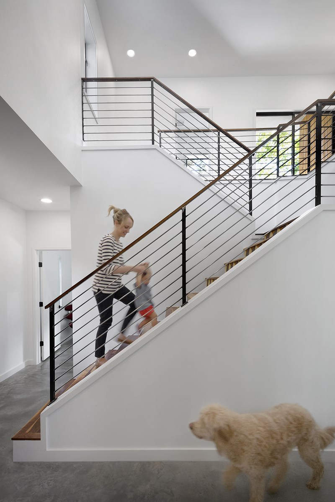
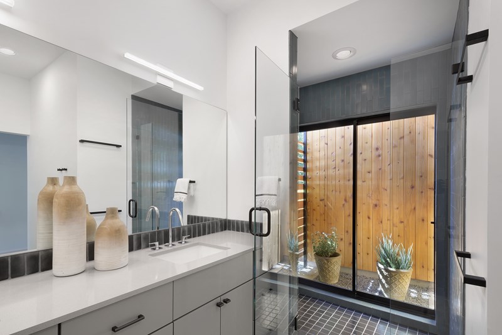
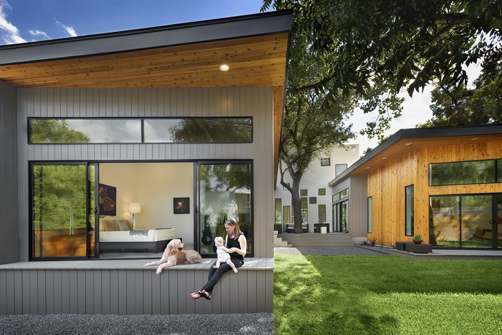
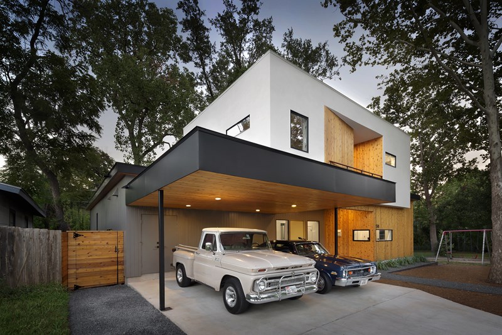
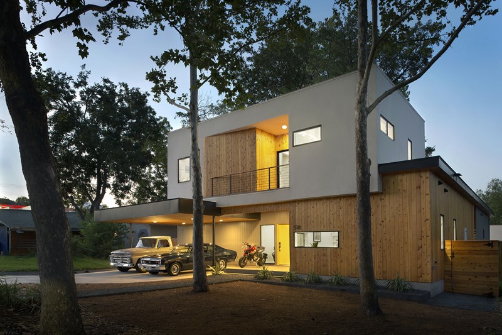
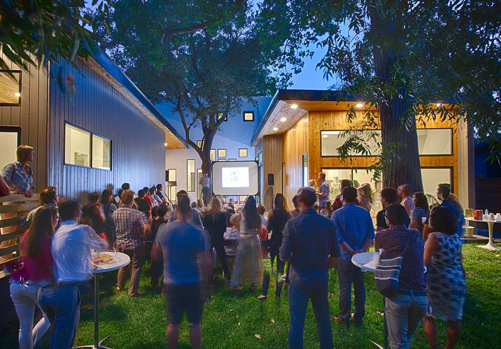
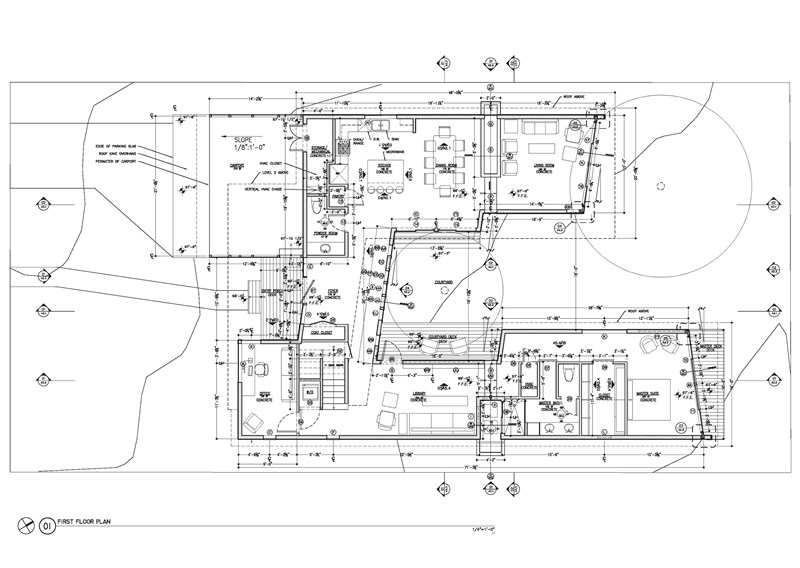
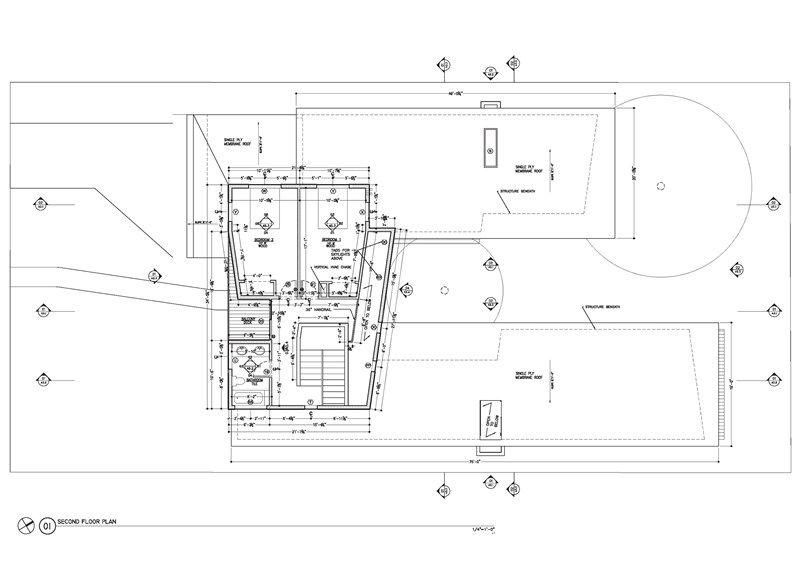
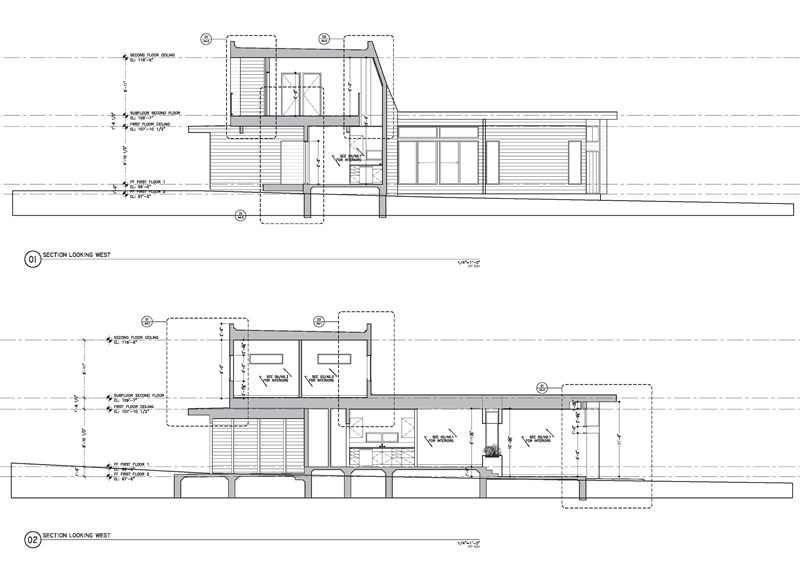
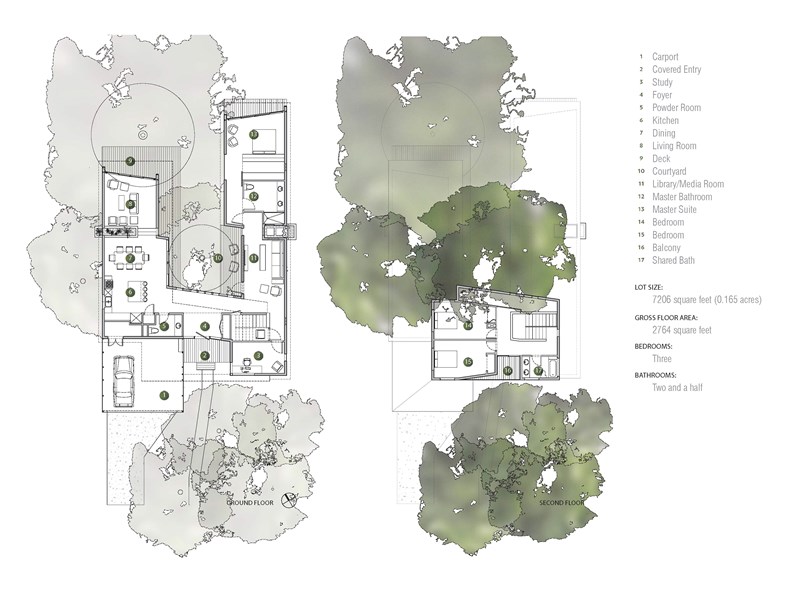
Project Description: Balanced shade, dappled sunlight, and tree canopy views are the basis of the 518 Sacramento Drive house design. The entry is on center with the lot’s primary Live Oak tree, and each interior space has a unique relationship to this central element.
Composed of crisply-detailed, considered materials, surfaces and finishes, the home is a balance of sophistication and restraint. The two-story massing is designed to allow for a bold yet humble street presence, while each single-story wing extends through the site, forming intimate outdoor and indoor spaces.
The upper story is clad in stucco, articulated as a floating white box to pronounce a street presence and act as a veritable “tree house” for the children’s bedroom zone.
In plan, the home is organized into clear zones of public and private function, allowing the center courtyard with the primary tree to negotiate the connection between either realm. The layout is arranged to optimize function and experience, where each daily behavior is considered in connection with the next, resulting in a holistic and flowing composition, rather than just a collection of rooms.
Massing is composed as two single-story wings which wrap the primary existing Live Oak tree on the site. The 2-story “window wall” maximizes the use of inexpensive windows which frame various views to the tree while creating a rich elevation and allowing for the harvesting of daylight to the entry zone. The upper portion of the wall tapers and folds back to allow the tree canopy to extend and grow.
The courtyard around the tree terraces down to the yard, acting as a natural amphitheater for gatherings and performances within the wings of the house.
Composed as a functional container for life and experience, the circulation space is intended for passage and informal activities, rather than corridors.
The master suite is as much about its opening to the small yard as it is about the enclosed space it captures. The tongue-and-groove wood ceiling is an accent which continues to the exterior soffit, blurring the lines between inside and outside.
The courtyard design capitalizes on the dappled light from the preserved Live Oak tree, which animates exterior and interior spaces at different times through the day. Each space in the house has a special intended relationship with the tree and its perceived space.
The windows act as playful apertures which activate the courtyard space at night, showcasing the preserved Live Oak.
An integrated board formed concrete planter denotes a spatial separation between the living room and the kitchen/dining space, while still allowing connection between the overlapping realms. The skylight allows natural light to penetrate deep into the space.
This design is carefully calibrated to allow internal views on the small lot and various amounts of direct and indirect natural light. Each space has more than one type of opening to allow for various connections to the outside and thus nature.
Photography: Brian Mihealsick, Bryant Hill, Twist Tours
Related Posts
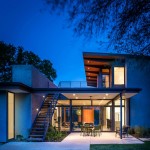 Barton Hills Residence by A Parallel Architecture
Barton Hills Residence by A Parallel Architecture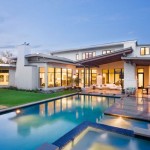 Blanco House by James D. LaRue Architects.
Blanco House by James D. LaRue Architects.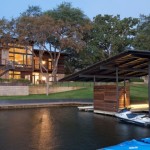 Lakeside Retreat by Lake|Flato Architects
Lakeside Retreat by Lake|Flato Architects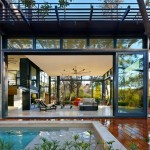 Green Lantern Residence by John Grable Architects
Green Lantern Residence by John Grable Architects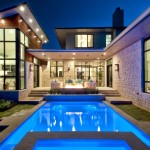 Cat Mountain Residence by Cornerstone Architects.
Cat Mountain Residence by Cornerstone Architects.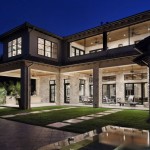 Hill Country Modern by Jauregui Architects, Interiors & Construction.
Hill Country Modern by Jauregui Architects, Interiors & Construction.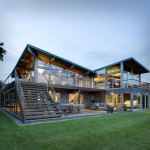 Far Pond by Bates Masi Architects
Far Pond by Bates Masi Architects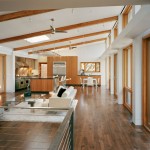 Jones Residence by Kaplan Architects
Jones Residence by Kaplan Architects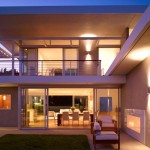 Westridge by Montalba Architects
Westridge by Montalba Architects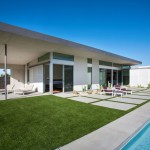 House in Palm Springs by o2 Architecture
House in Palm Springs by o2 Architecture
The post Tree House by MF Architecture appeared first on MyHouseIdea.



























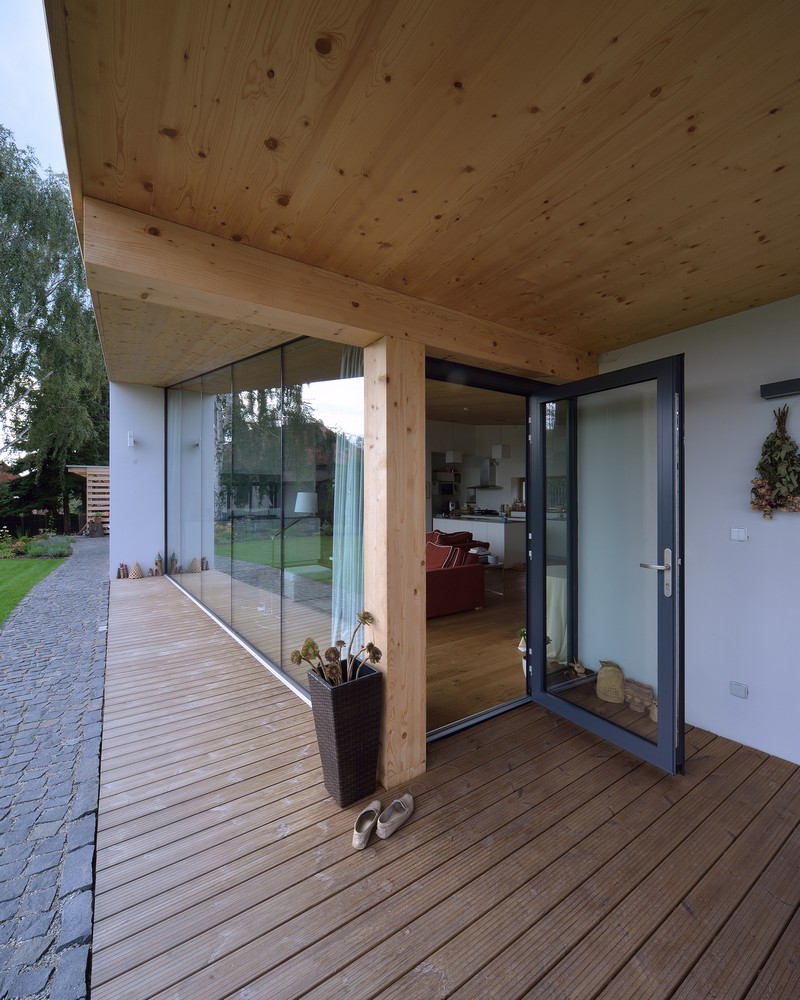




















 Ramat Hasharon House 10 by Pitsou Kedem Architects
Ramat Hasharon House 10 by Pitsou Kedem Architects Far Pond by Bates Masi Architects
Far Pond by Bates Masi Architects Tanager by McClean Design
Tanager by McClean Design Sunset Strip by McClean Design
Sunset Strip by McClean Design Carla Ridge by McClean Design
Carla Ridge by McClean Design  Sarbonne by McClean Design
Sarbonne by McClean Design House S by Lassala + Elenes Arquitectos
House S by Lassala + Elenes Arquitectos Delany House by Jorge Hrdina Architects
Delany House by Jorge Hrdina Architects Ellis Residence by McClean Design
Ellis Residence by McClean Design Tree House by MF Architecture
Tree House by MF Architecture
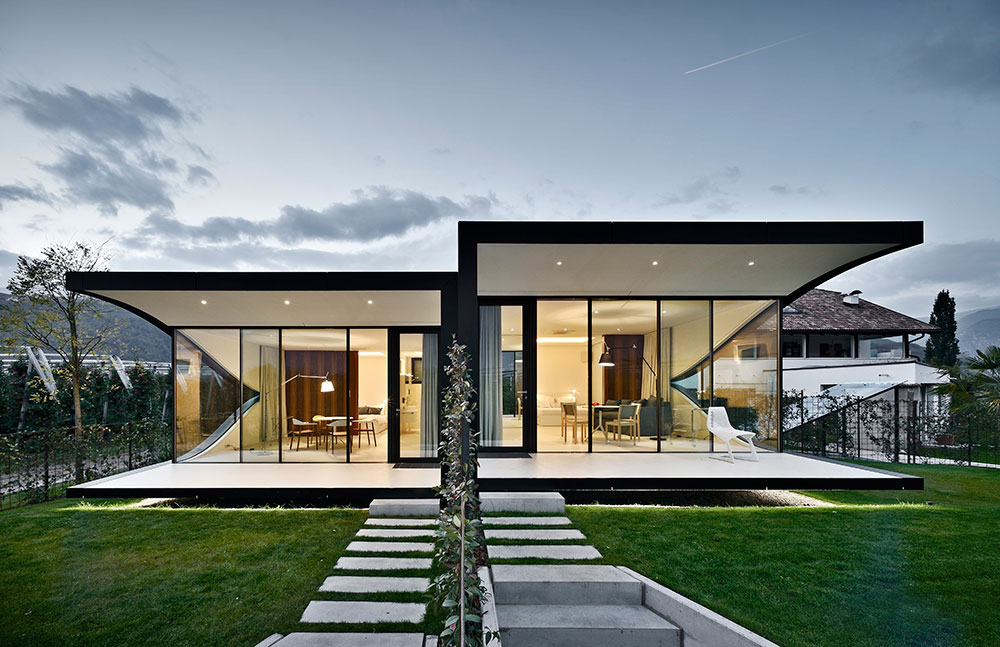





















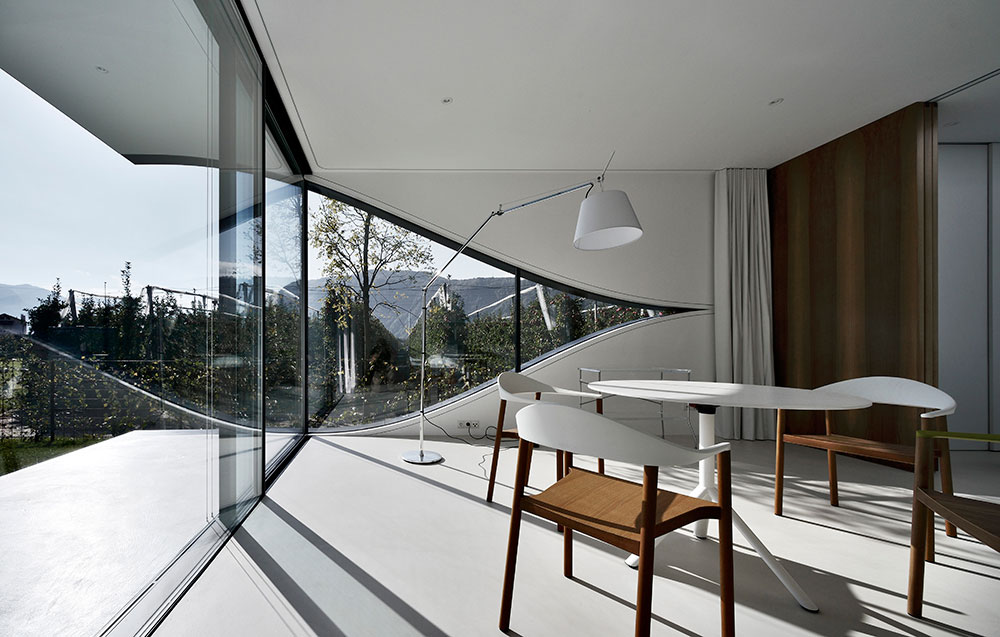













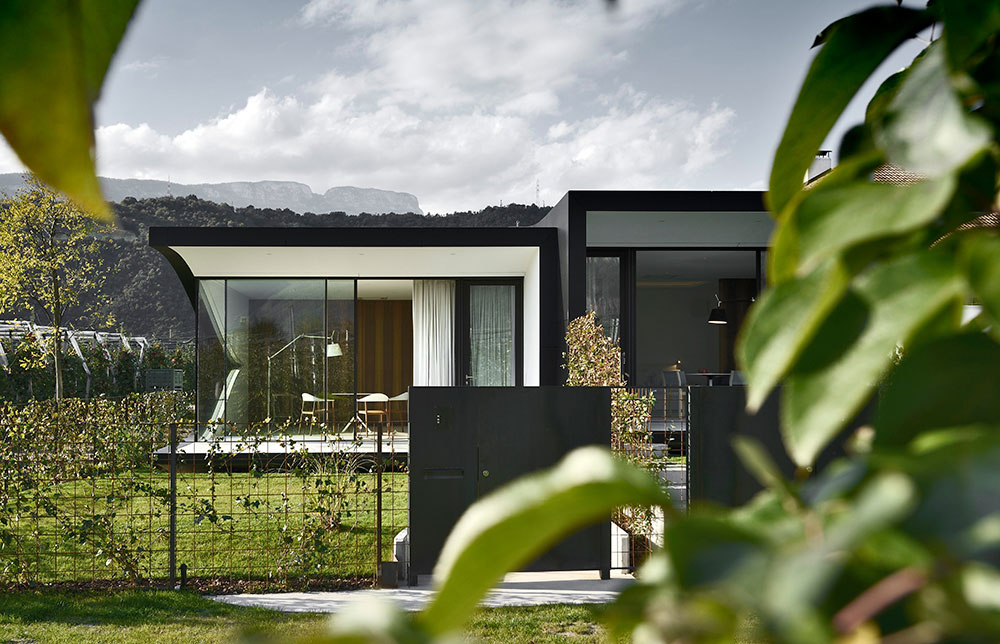
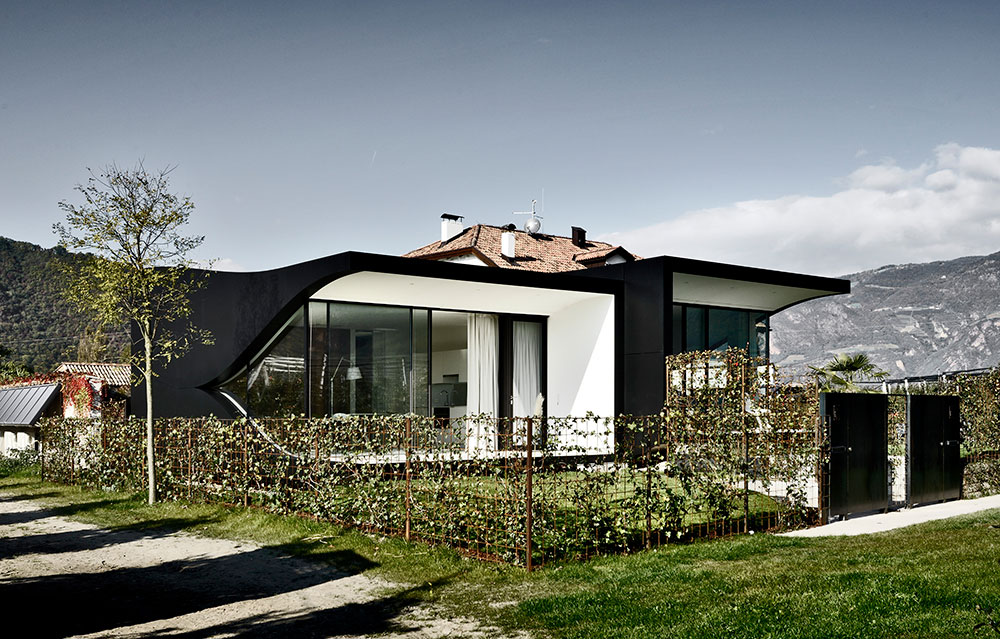








 Casa Pina by Fabio Fantolino
Casa Pina by Fabio Fantolino Jesolo Lido Pool Villa by JM Architecture.
Jesolo Lido Pool Villa by JM Architecture. One Tree Hill by ONG&ONG.
One Tree Hill by ONG&ONG. Casa Studio by fds officina di architettura
Casa Studio by fds officina di architettura A2 House by VPS Architetti
A2 House by VPS Architetti Jones Residence by Kaplan Architects
Jones Residence by Kaplan Architects 25th St Residence by Geremia Design
25th St Residence by Geremia Design Ice House by Minarc
Ice House by Minarc Double Gable Eichler Remodel by Klopf Architecture
Double Gable Eichler Remodel by Klopf Architecture Aloe Ridge House by Metropole Architects
Aloe Ridge House by Metropole Architects
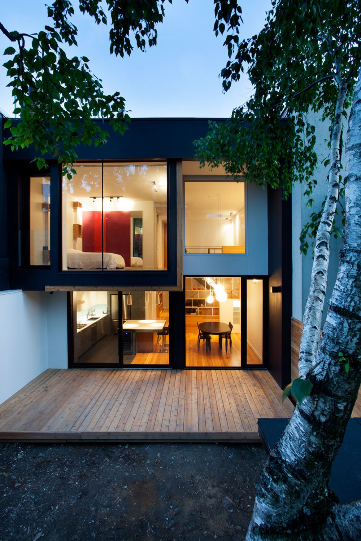
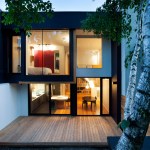
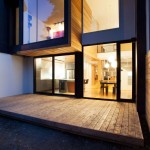
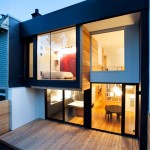
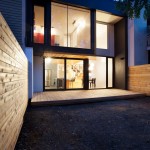
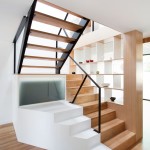
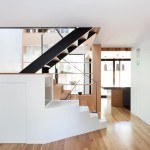
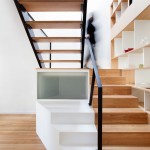
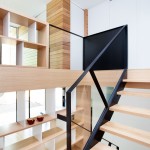
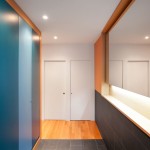
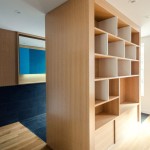
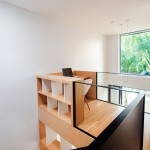
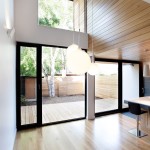
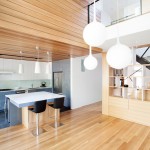
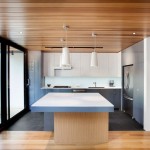
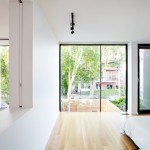
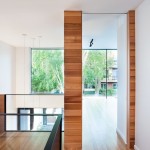

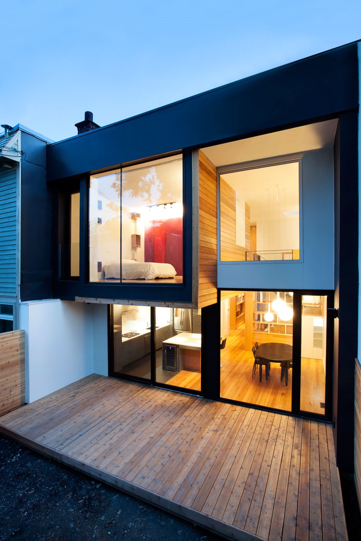
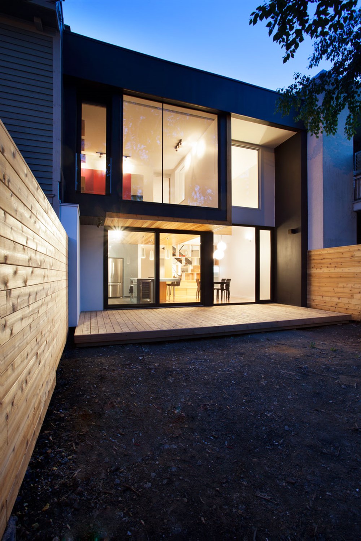
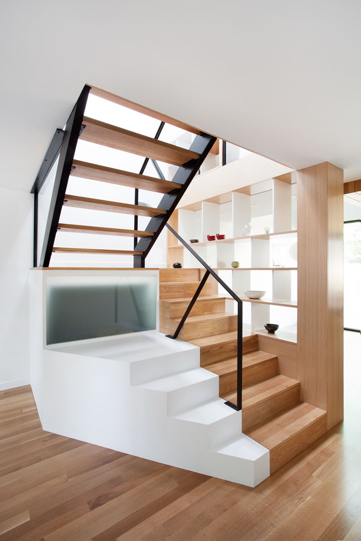
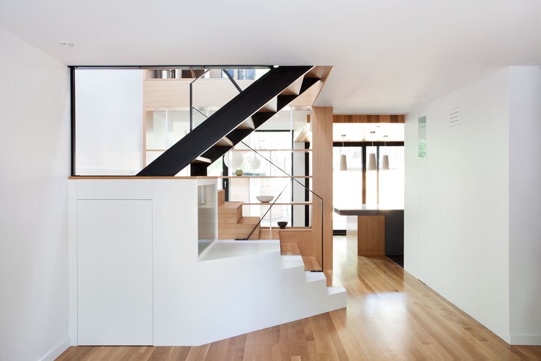
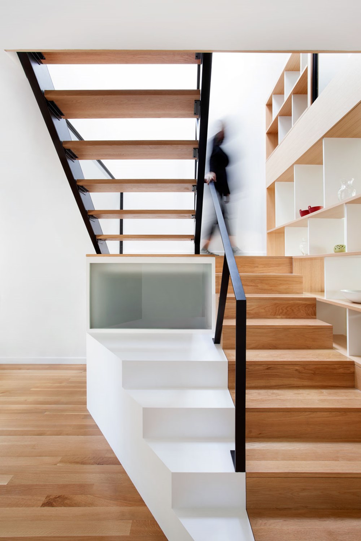
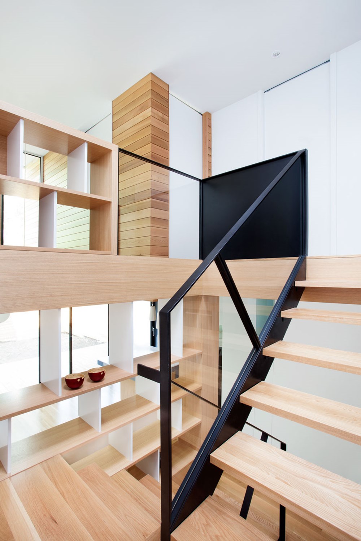
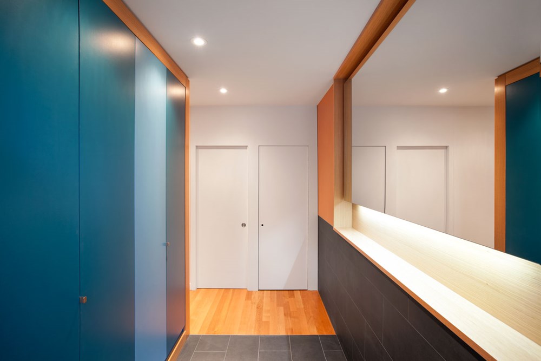
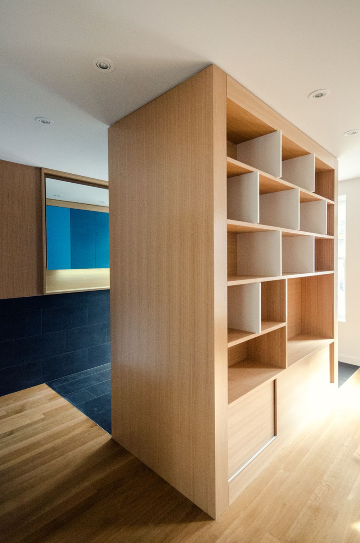
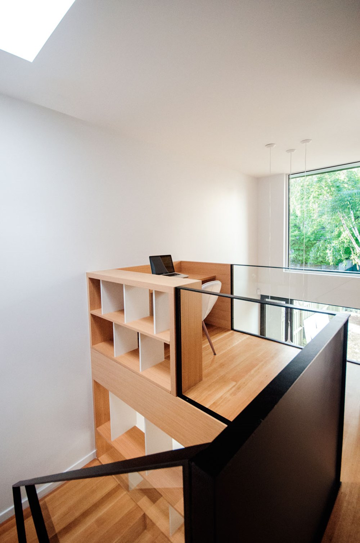
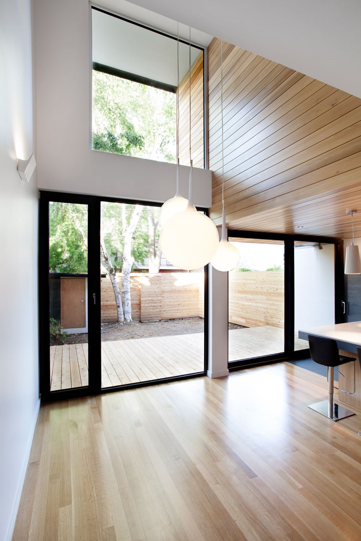
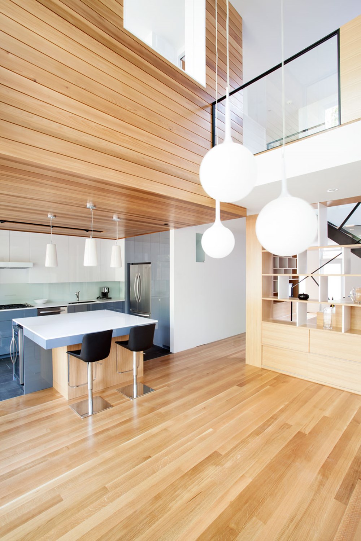
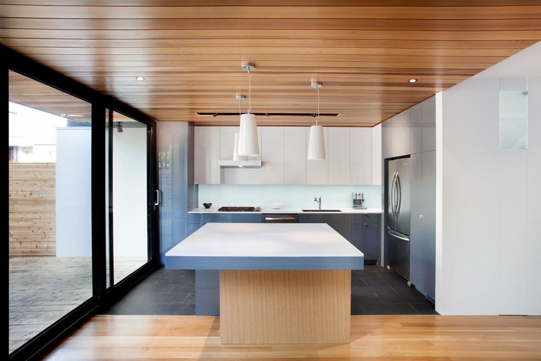
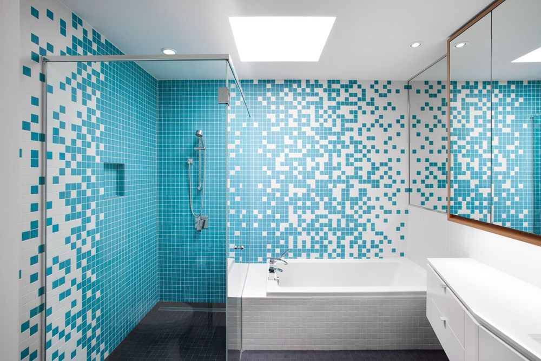
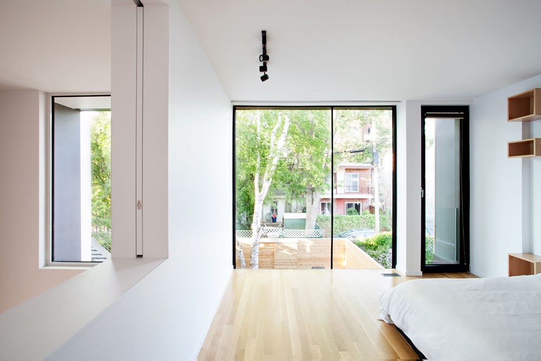
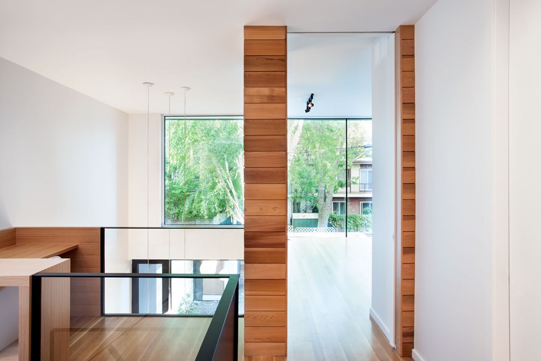
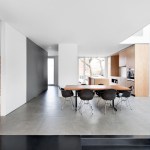 Alexandra Residence by Naturehumaine
Alexandra Residence by Naturehumaine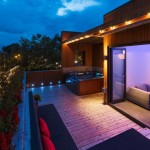 Mentana Residence by Mu Architecture.
Mentana Residence by Mu Architecture.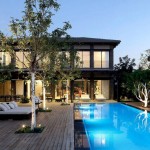 Ramat Hasharon House 10 by Pitsou Kedem Architects
Ramat Hasharon House 10 by Pitsou Kedem Architects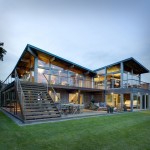 Far Pond by Bates Masi Architects
Far Pond by Bates Masi Architects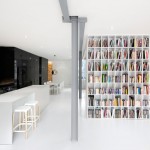 Espace St-Denis by Anne Sophie Goneau.
Espace St-Denis by Anne Sophie Goneau.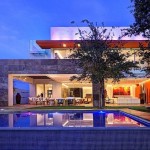 House S by Lassala + Elenes Arquitectos
House S by Lassala + Elenes Arquitectos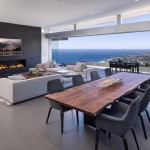 Ellis Residence by McClean Design
Ellis Residence by McClean Design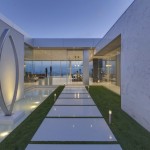 Tanager by McClean Design
Tanager by McClean Design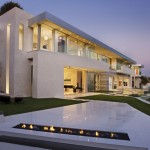 Sarbonne by McClean Design
Sarbonne by McClean Design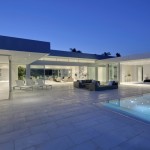 Carla Ridge by McClean Design
Carla Ridge by McClean Design 
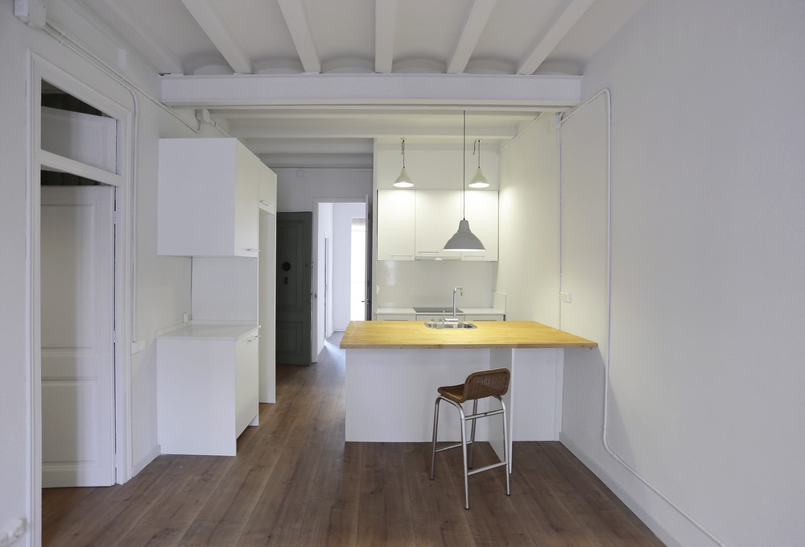
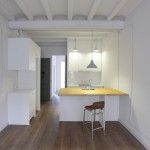
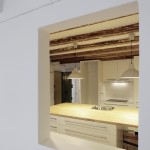
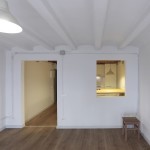

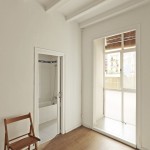
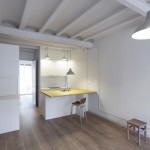
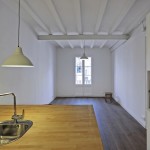
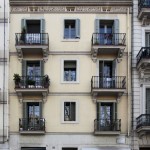
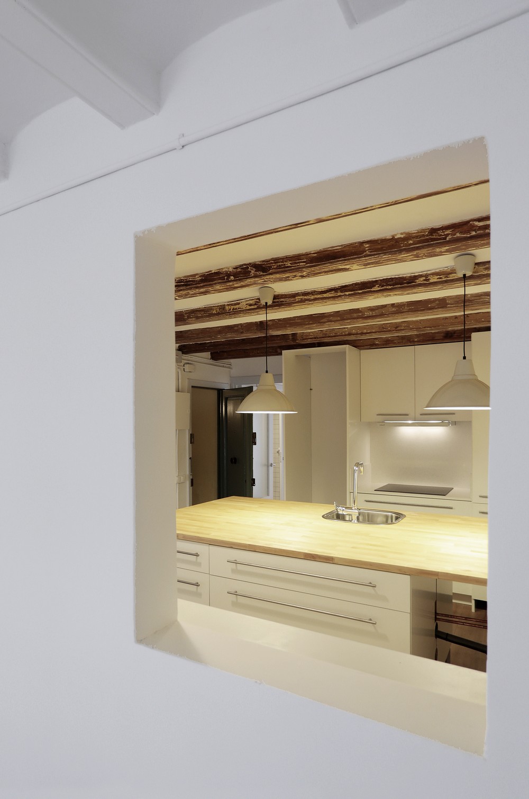
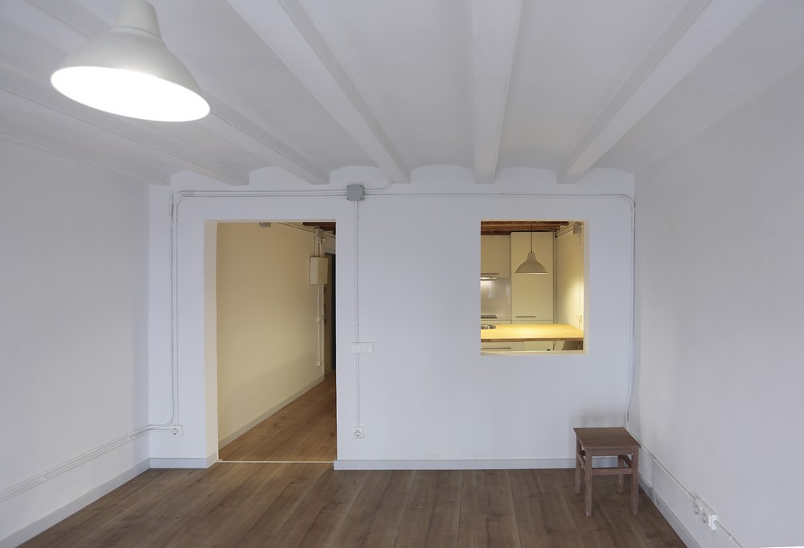
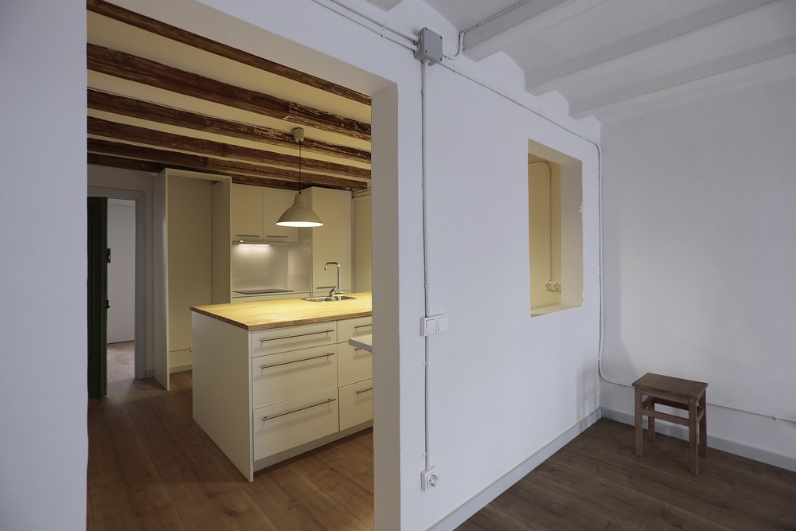
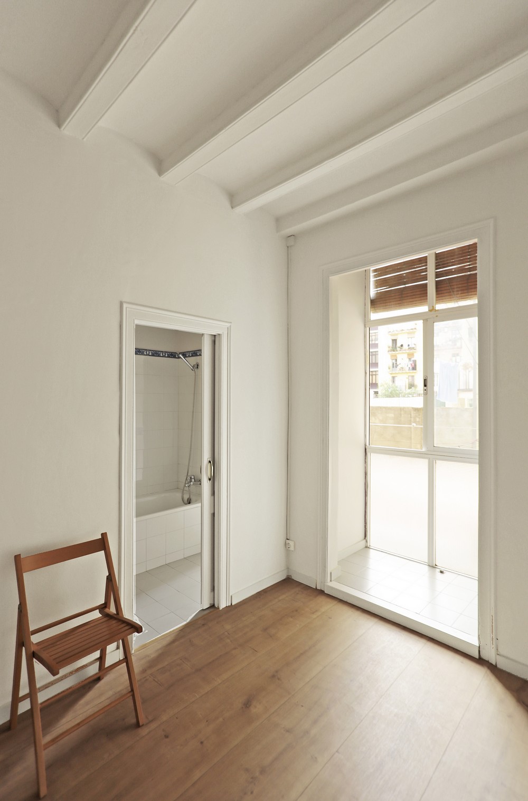
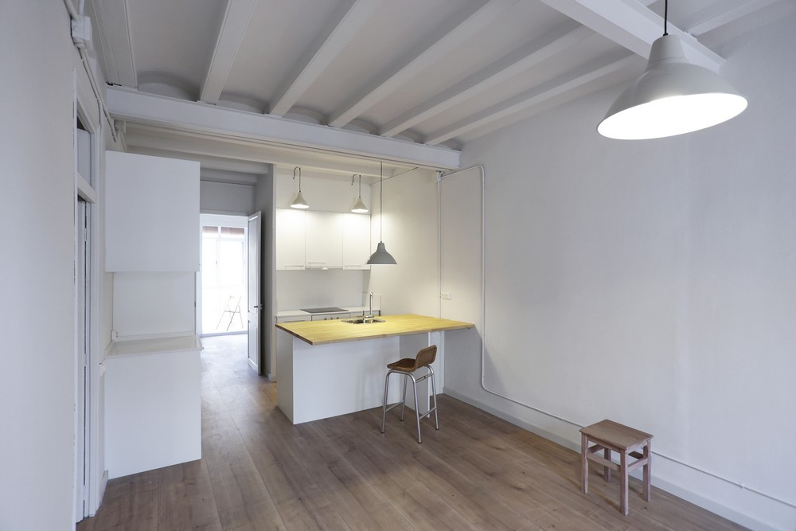
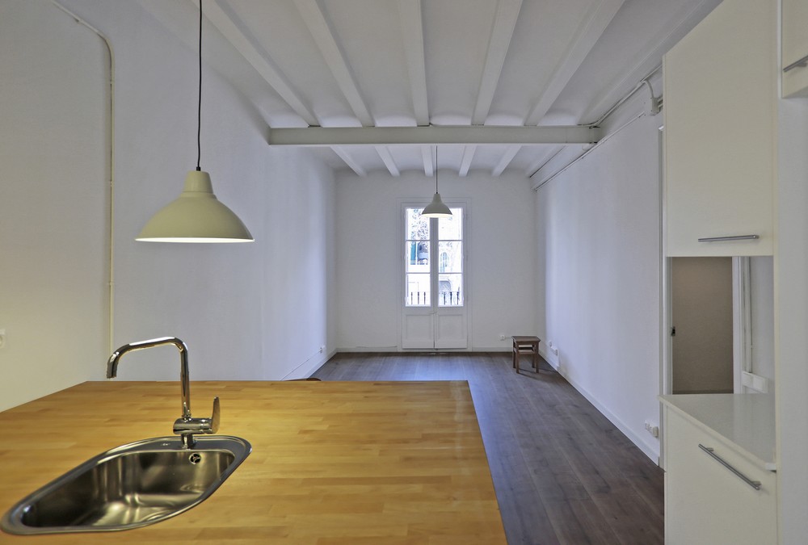
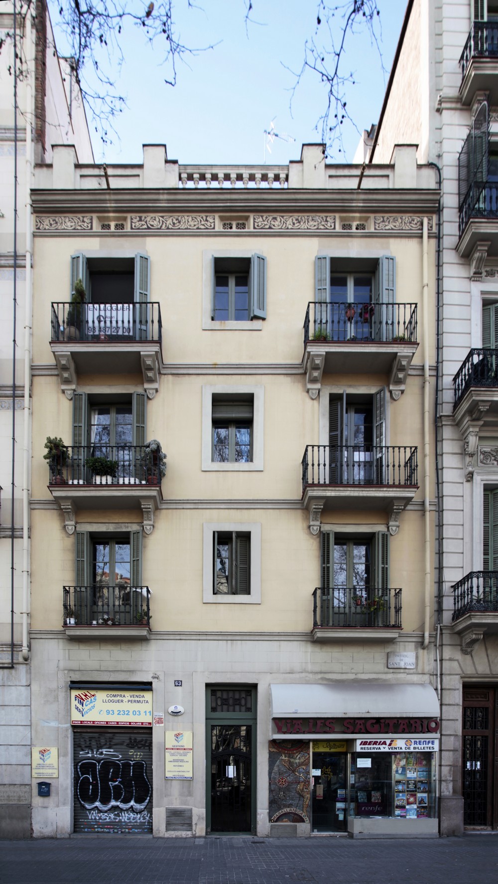
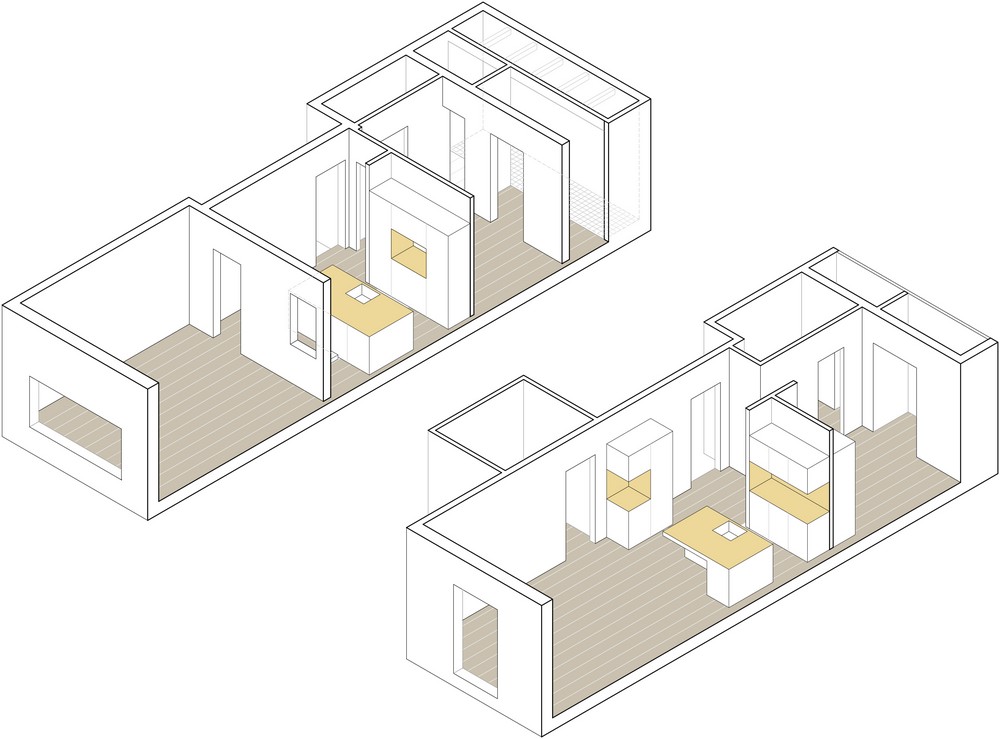
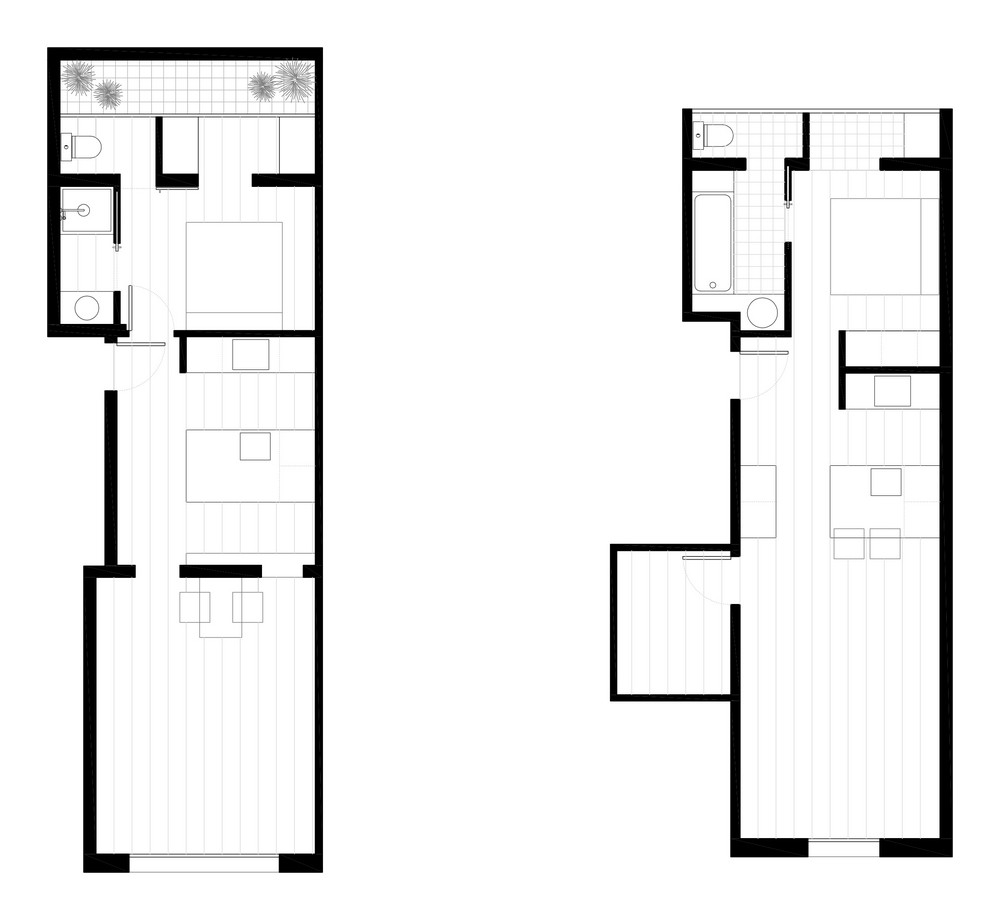
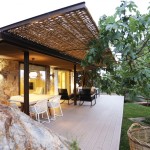 Mountain Guest House by Dom Arquitectura
Mountain Guest House by Dom Arquitectura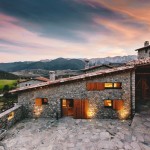 Housing Rehabilitation in La Cerdanya by Dom Arquitectura
Housing Rehabilitation in La Cerdanya by Dom Arquitectura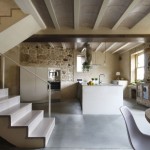 Stone Respect by Dom Arquitectura.
Stone Respect by Dom Arquitectura.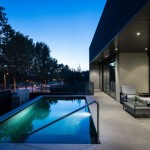 House in Rubí by BETA OFFICE ARCHITECTS.
House in Rubí by BETA OFFICE ARCHITECTS.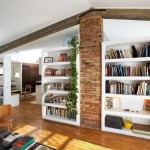 Barn Home by Sauquet Arquitectes.
Barn Home by Sauquet Arquitectes.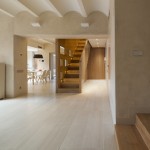 Duplex in Gracia by Zest Architecture
Duplex in Gracia by Zest Architecture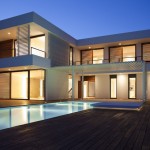 House in Menorca by Dom Arquitectura
House in Menorca by Dom Arquitectura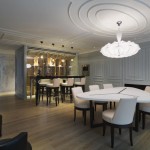 Blue Penthouse by Dariel Studio.
Blue Penthouse by Dariel Studio.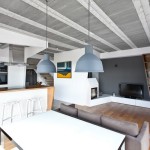 Beam&Block House by mode:lina
Beam&Block House by mode:lina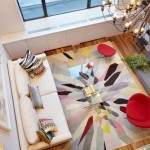 Light-Filled Duplex by Axis Mundi Design.
Light-Filled Duplex by Axis Mundi Design.













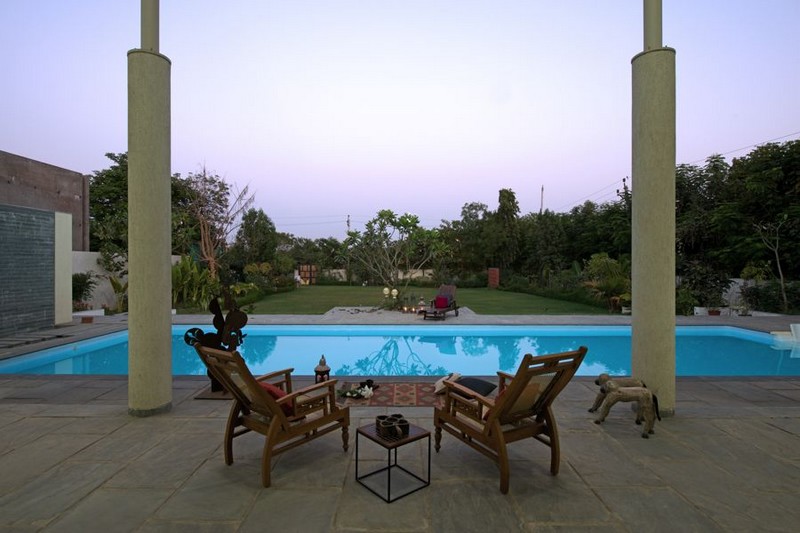












 The Tropical House by Hiren Patel Architects
The Tropical House by Hiren Patel Architects The Urbane House by Hiren Patel Architects
The Urbane House by Hiren Patel Architects KVS House by Estudio Galera
KVS House by Estudio Galera V2 House by 3LHD Architects
V2 House by 3LHD Architects Expressing Views by Urbane Projects
Expressing Views by Urbane Projects Gambier Island House by Mcfarlane Biggar Architects + Designers
Gambier Island House by Mcfarlane Biggar Architects + Designers S House by Domenack Arquitectos
S House by Domenack Arquitectos PL2 House by Seijo Peon Arquitectos y Asociados
PL2 House by Seijo Peon Arquitectos y Asociados House in Sai Kung by Millimeter Interior Design
House in Sai Kung by Millimeter Interior Design Tanager by McClean Design
Tanager by McClean Design



































 7 Ashley Park Road
7 Ashley Park Road Mountain Guest House by Dom Arquitectura
Mountain Guest House by Dom Arquitectura Ice House by Minarc
Ice House by Minarc Mosman House by Anderson Architecture.
Mosman House by Anderson Architecture. Ramat Hasharon House 10 by Pitsou Kedem Architects
Ramat Hasharon House 10 by Pitsou Kedem Architects Far Pond by Bates Masi Architects
Far Pond by Bates Masi Architects Russet Residence by Splyce Design.
Russet Residence by Splyce Design. Vilamoura House by Groupo Dunaplana.
Vilamoura House by Groupo Dunaplana. Westridge by Montalba Architects
Westridge by Montalba Architects Mwanzoleo Residence by SAOTA and Antoni Associates
Mwanzoleo Residence by SAOTA and Antoni Associates






































 Barton Hills Residence by A Parallel Architecture
Barton Hills Residence by A Parallel Architecture Blanco House by James D. LaRue Architects.
Blanco House by James D. LaRue Architects. Lakeside Retreat by Lake|Flato Architects
Lakeside Retreat by Lake|Flato Architects Green Lantern Residence by John Grable Architects
Green Lantern Residence by John Grable Architects Cat Mountain Residence by Cornerstone Architects.
Cat Mountain Residence by Cornerstone Architects. Hill Country Modern by Jauregui Architects, Interiors & Construction.
Hill Country Modern by Jauregui Architects, Interiors & Construction. Far Pond by Bates Masi Architects
Far Pond by Bates Masi Architects Jones Residence by Kaplan Architects
Jones Residence by Kaplan Architects Westridge by Montalba Architects
Westridge by Montalba Architects House in Palm Springs by o2 Architecture
House in Palm Springs by o2 Architecture
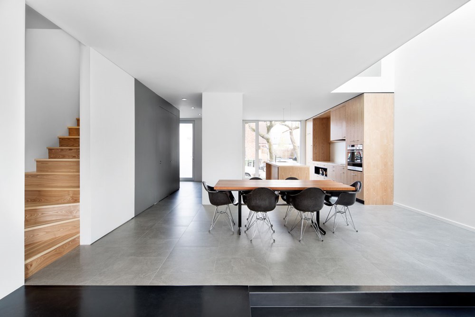
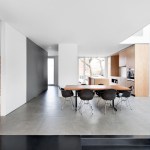
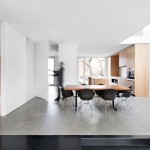
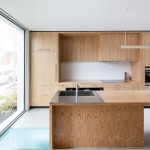
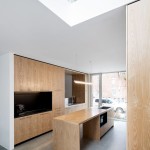
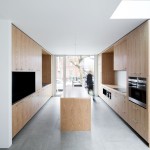
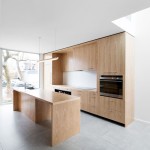
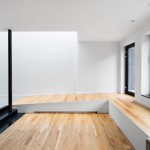
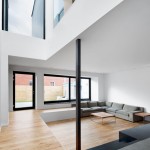
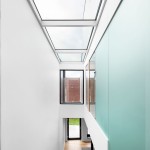
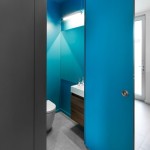
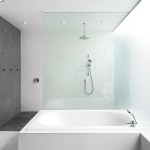
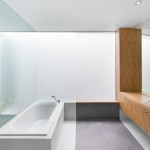
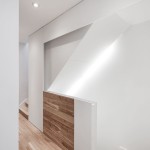
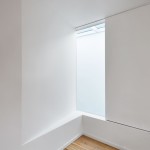
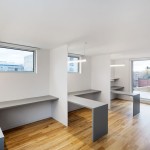
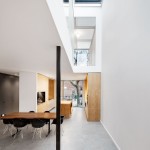
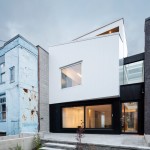
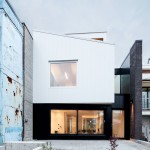
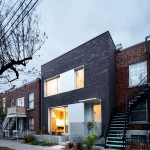
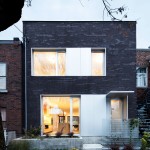
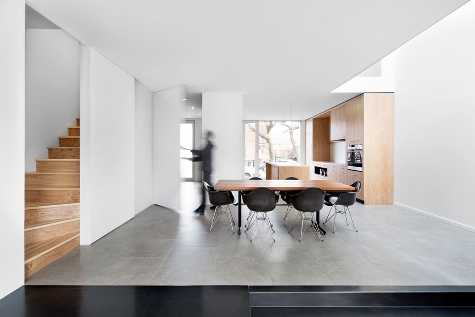
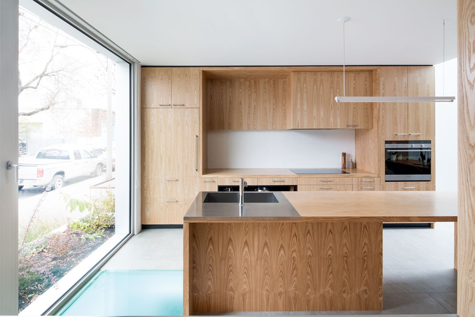
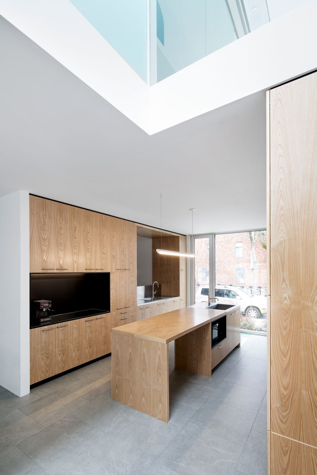
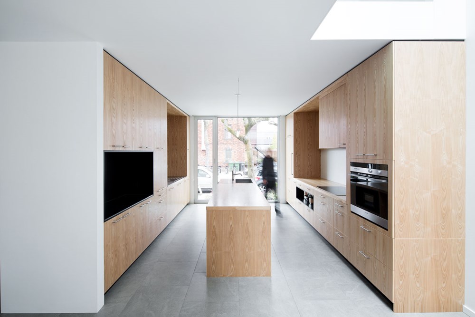
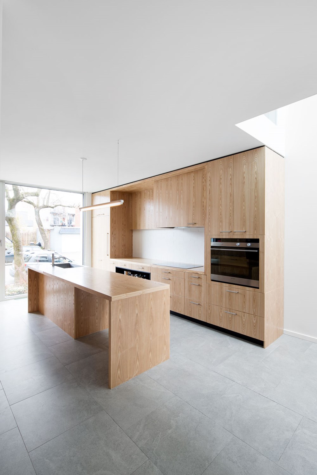
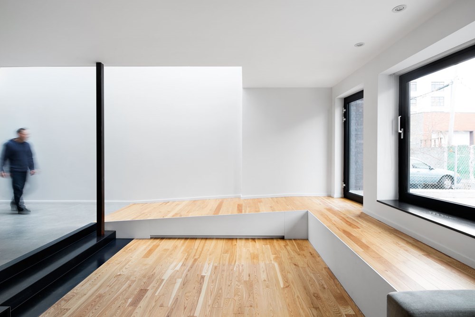
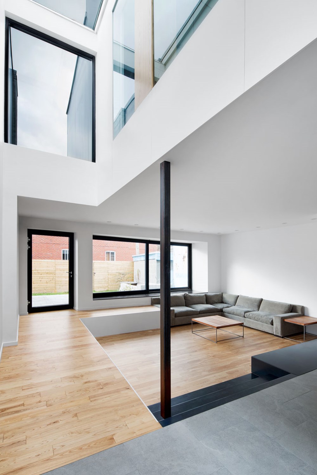
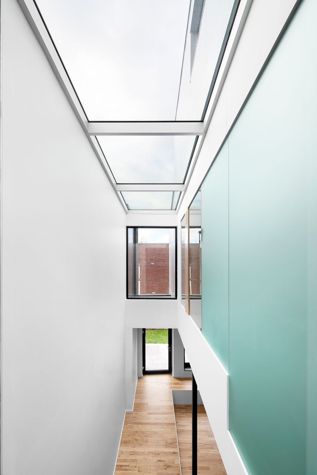
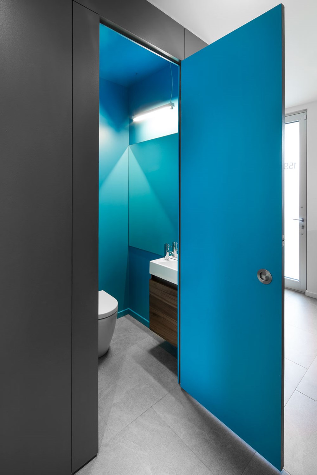
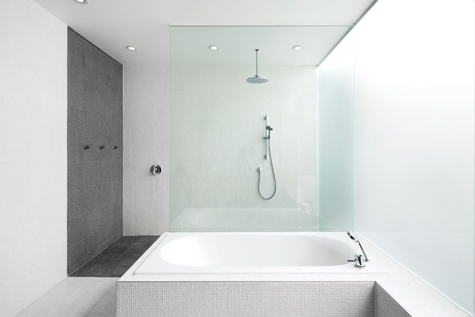
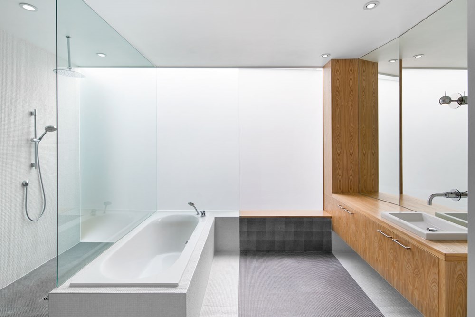
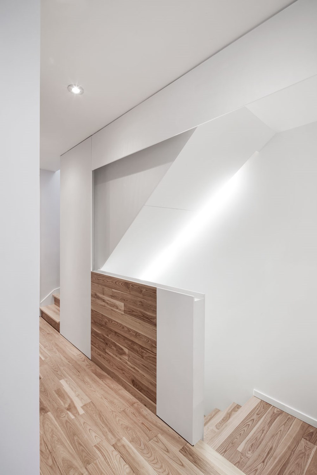
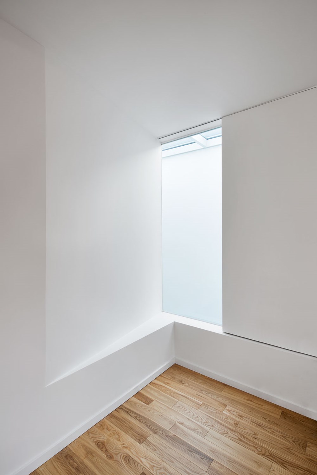
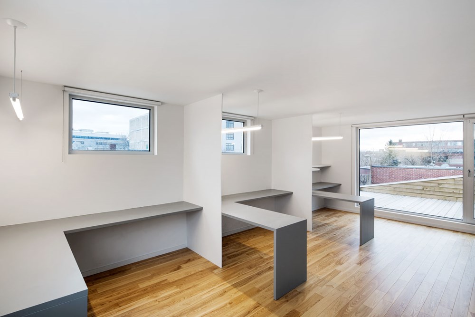
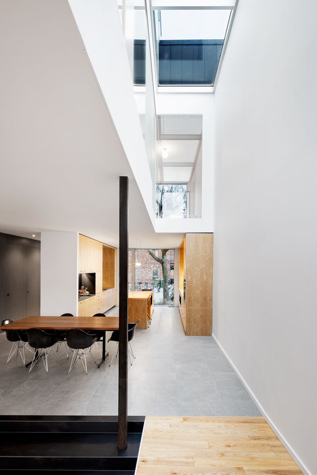
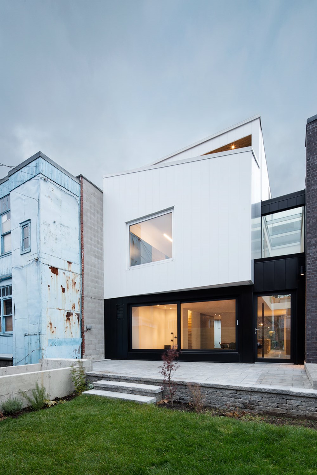
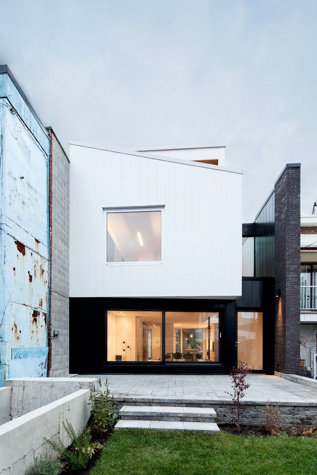
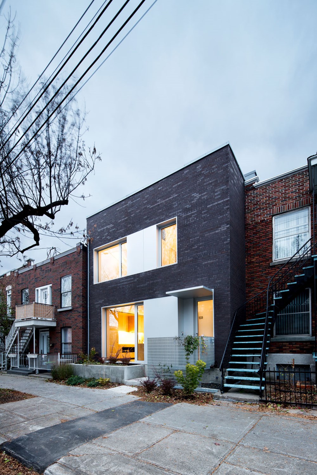
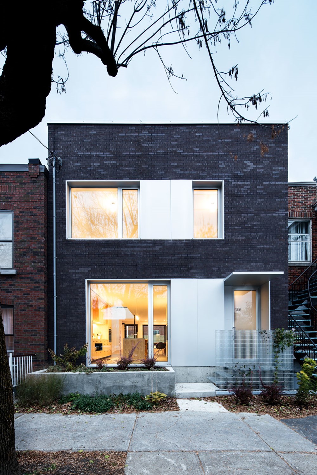
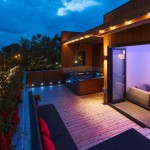 Mentana Residence by Mu Architecture.
Mentana Residence by Mu Architecture.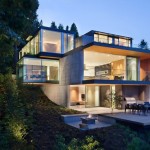 Russet Residence by Splyce Design.
Russet Residence by Splyce Design.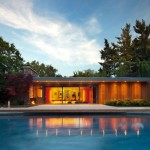 Pool House by +tongtong
Pool House by +tongtong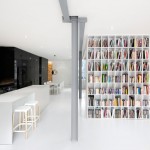 Espace St-Denis by Anne Sophie Goneau.
Espace St-Denis by Anne Sophie Goneau.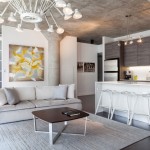 Loft 002 by Rad Design Inc.
Loft 002 by Rad Design Inc.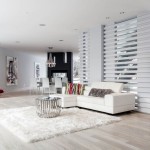 20 Taylorwood Drive
20 Taylorwood Drive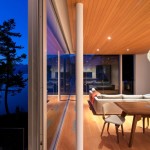 Gambier Island House by Mcfarlane Biggar Architects + Designers
Gambier Island House by Mcfarlane Biggar Architects + Designers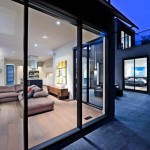 289 Chaplin Crescent
289 Chaplin Crescent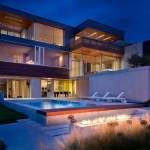 Orchard Way by McLeod Bovell Modern Houses
Orchard Way by McLeod Bovell Modern Houses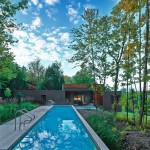 House T by Natalie Dionne Architecture
House T by Natalie Dionne Architecture
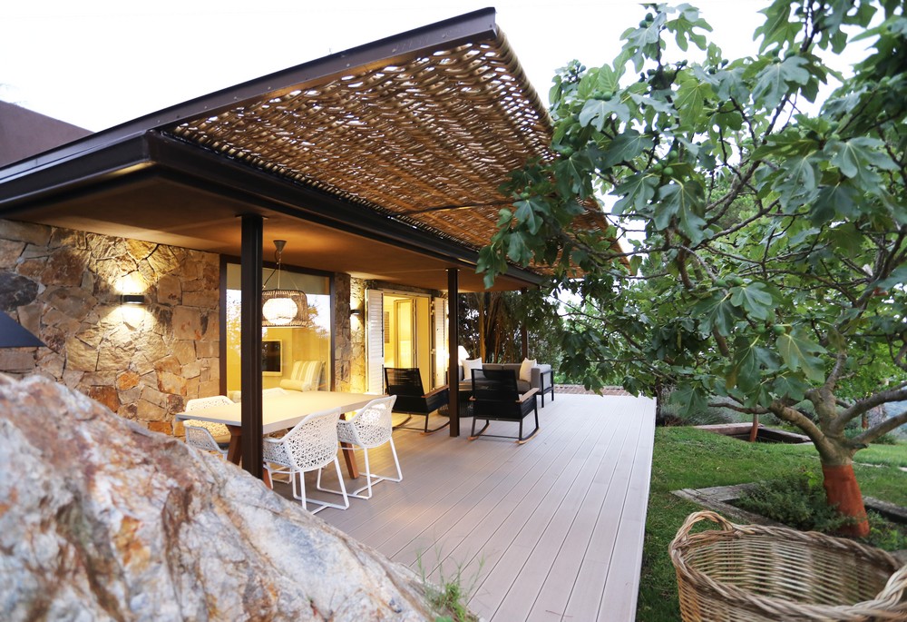
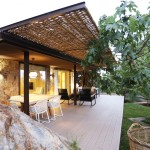
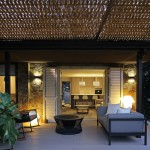
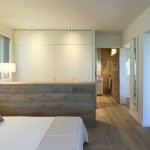
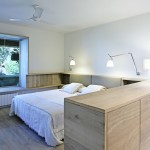
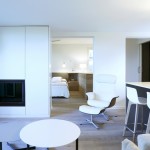
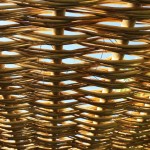
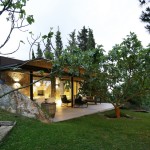
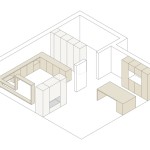
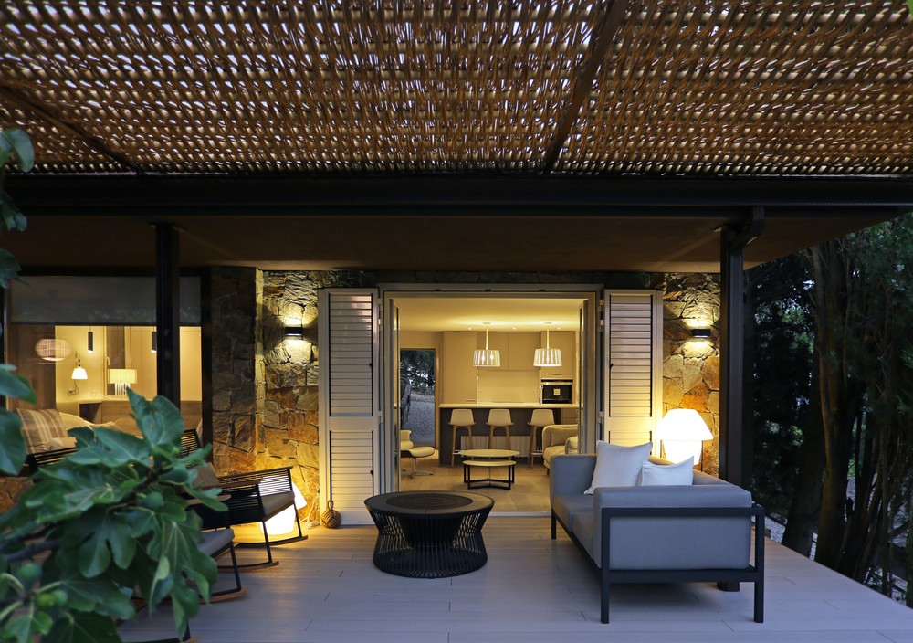
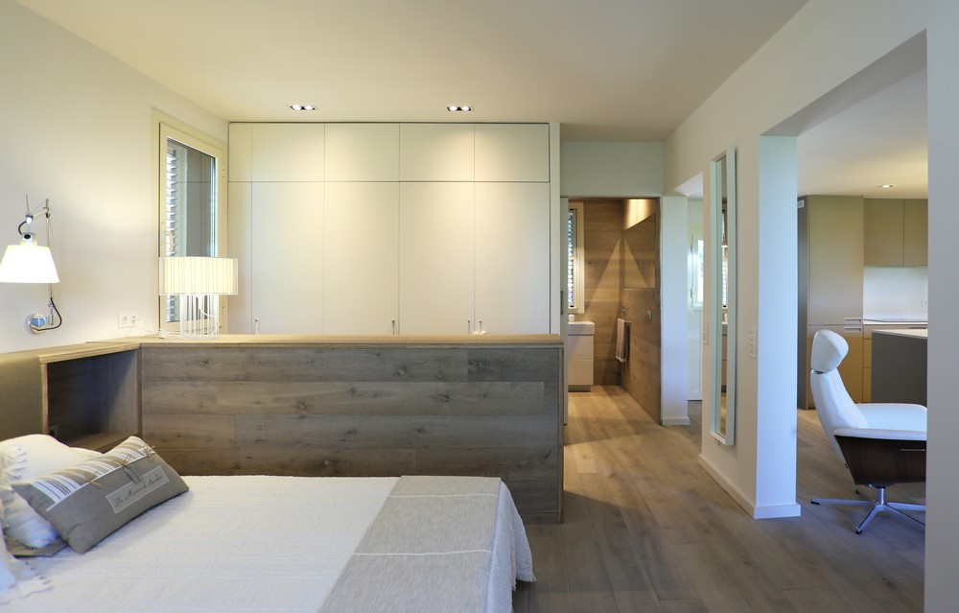
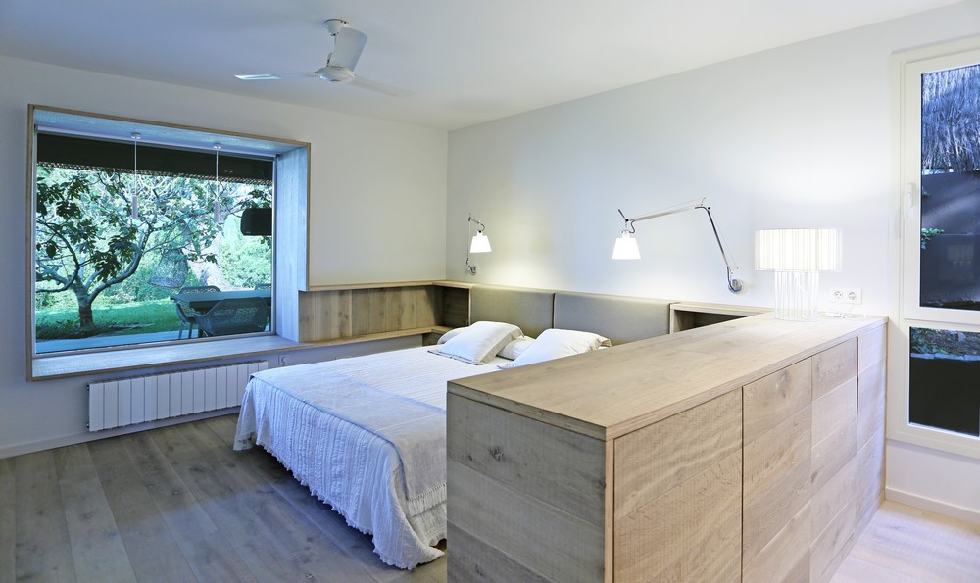
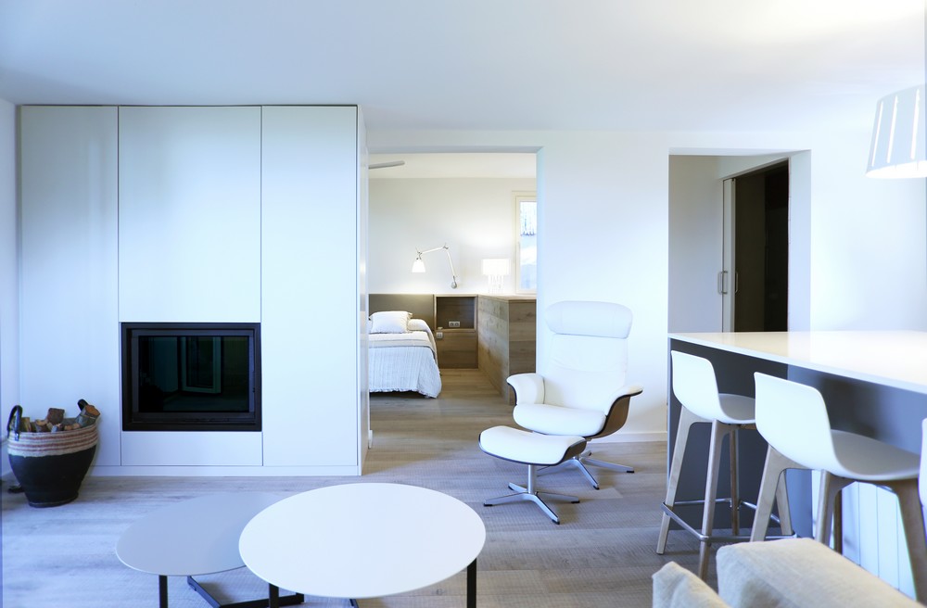
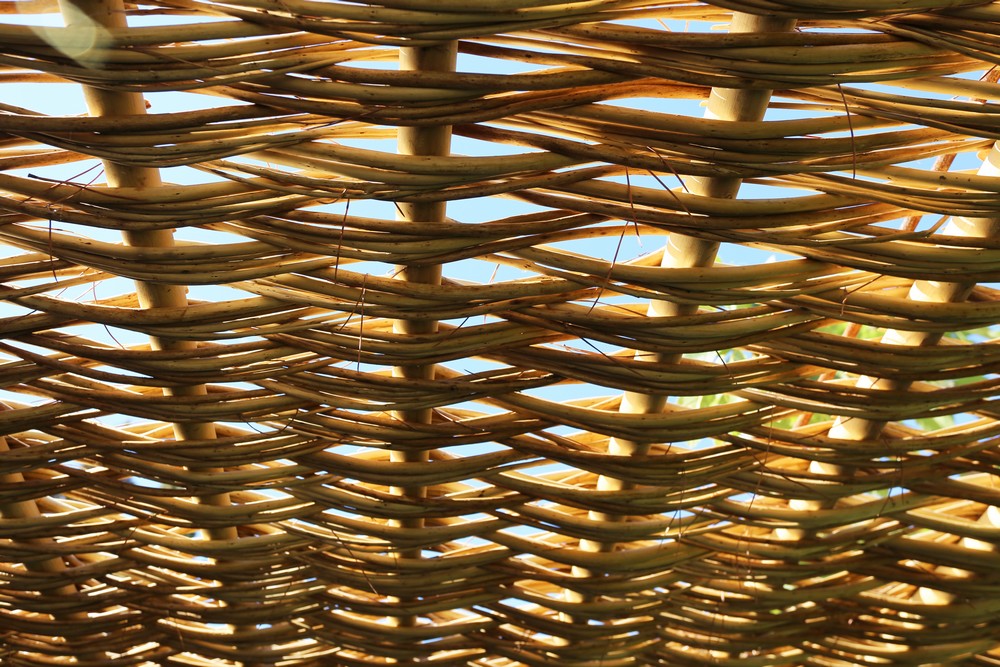
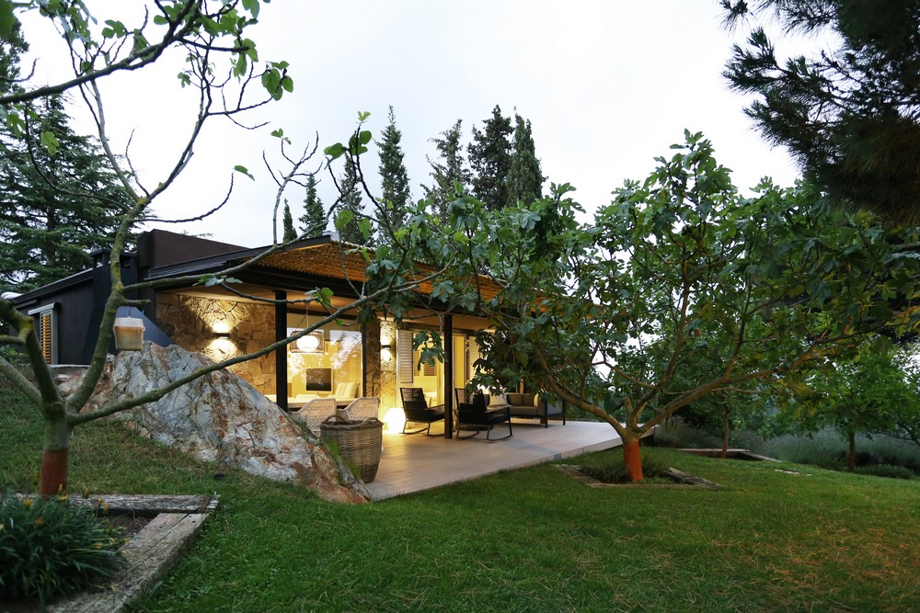
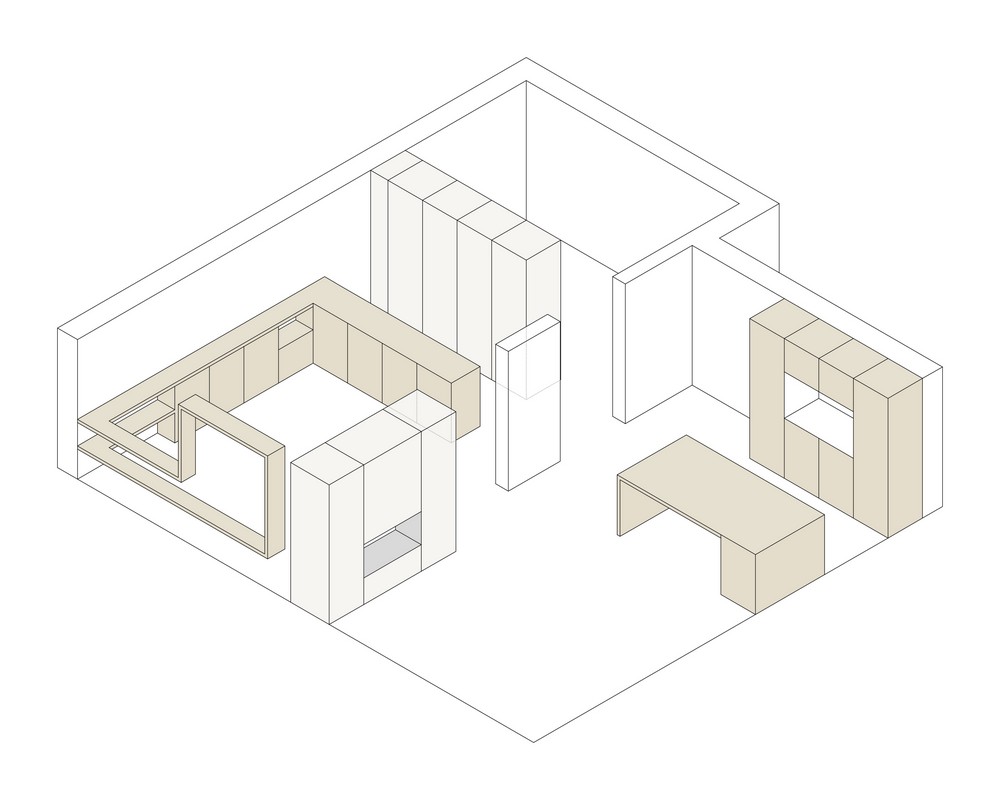
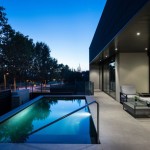 House in Rubí by BETA OFFICE ARCHITECTS.
House in Rubí by BETA OFFICE ARCHITECTS.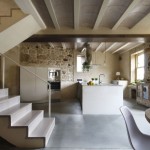 Stone Respect by Dom Arquitectura.
Stone Respect by Dom Arquitectura.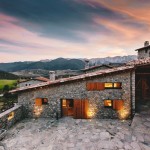 Housing Rehabilitation in La Cerdanya by Dom Arquitectura
Housing Rehabilitation in La Cerdanya by Dom Arquitectura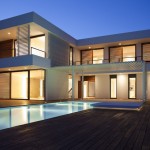 House in Menorca by Dom Arquitectura
House in Menorca by Dom Arquitectura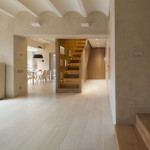 Duplex in Gracia by Zest Architecture
Duplex in Gracia by Zest Architecture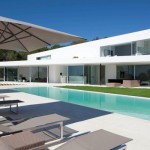 Villa Ixos, luxury villa in Ibiza.
Villa Ixos, luxury villa in Ibiza.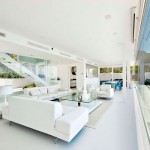 Mallorca Gold
Mallorca Gold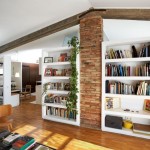 Barn Home by Sauquet Arquitectes.
Barn Home by Sauquet Arquitectes.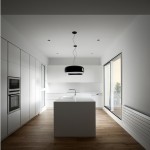 Penthouse in Valencia by DG Architect
Penthouse in Valencia by DG Architect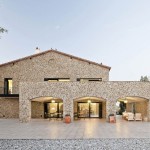 Private House Empordà by Núria Selva Villaronga.
Private House Empordà by Núria Selva Villaronga.

































 The Urbane House by Hiren Patel Architects
The Urbane House by Hiren Patel Architects Villa in the sky by Abraham John Architects
Villa in the sky by Abraham John Architects Monsoon Retreat by Abraham John ARCHITECTS.
Monsoon Retreat by Abraham John ARCHITECTS. The Frill House by Hiren Patel Architects.
The Frill House by Hiren Patel Architects. V2 House by 3LHD Architects
V2 House by 3LHD Architects Gambier Island House by Mcfarlane Biggar Architects + Designers
Gambier Island House by Mcfarlane Biggar Architects + Designers PL2 House by Seijo Peon Arquitectos y Asociados
PL2 House by Seijo Peon Arquitectos y Asociados S House by Domenack Arquitectos
S House by Domenack Arquitectos House in Sai Kung by Millimeter Interior Design
House in Sai Kung by Millimeter Interior Design Onyx House by Arch-D
Onyx House by Arch-D















