Villa S is a private residence designed by Ian Shaw Architekten and is located in in Baden-Württemberg, in southwest Germany.
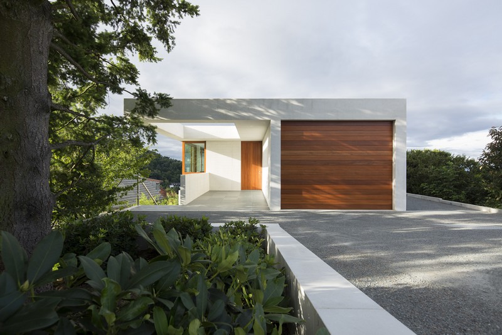
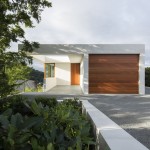
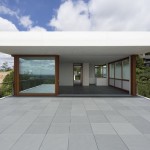
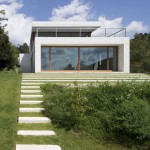
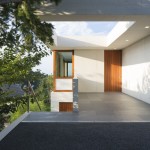
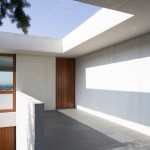
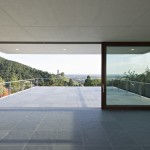
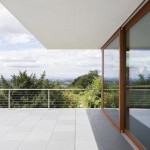
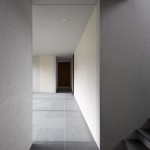
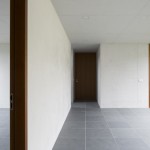
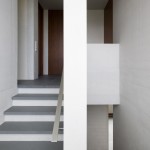
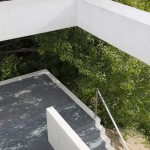
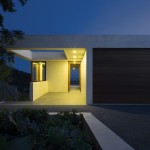
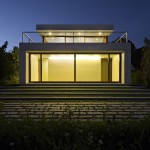
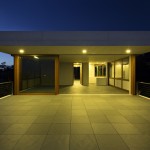
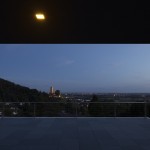
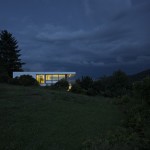
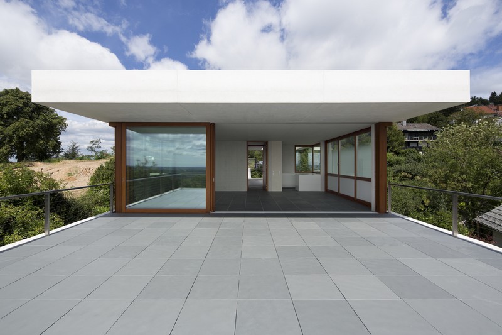
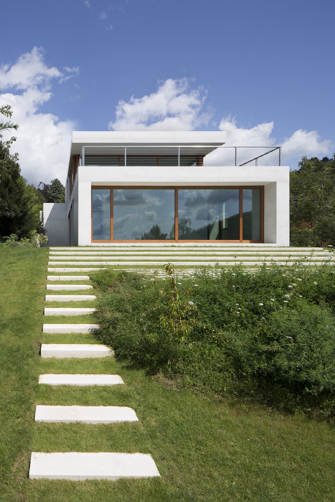
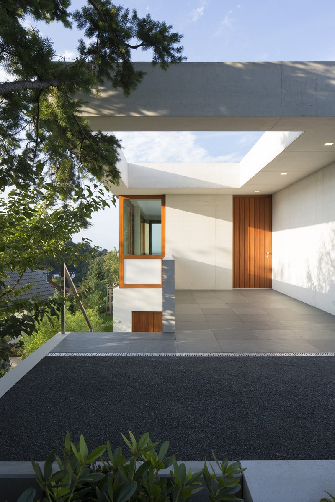
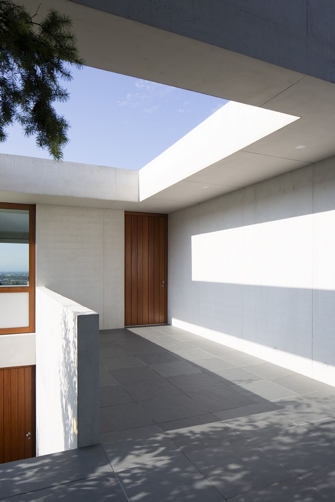
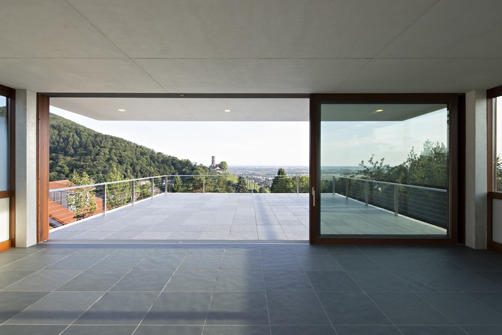
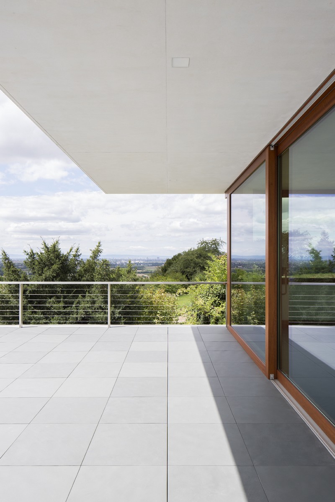
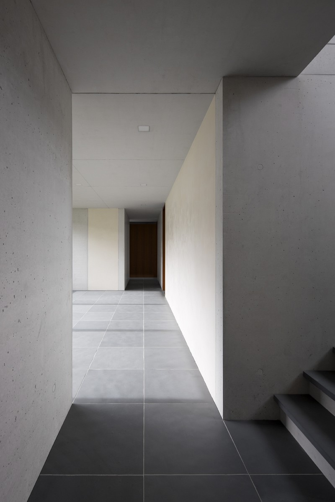
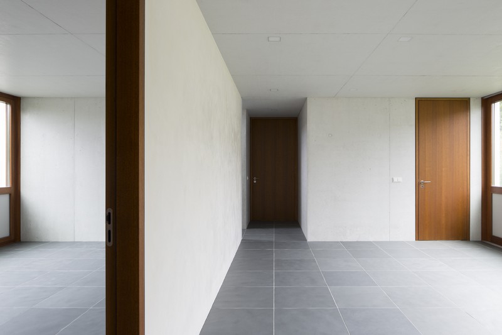
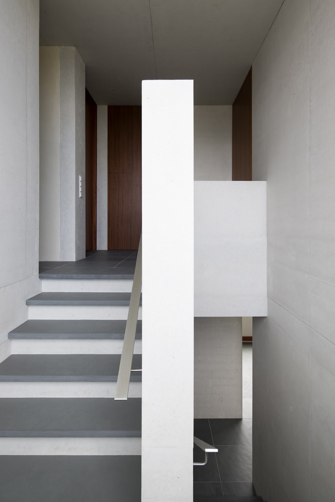
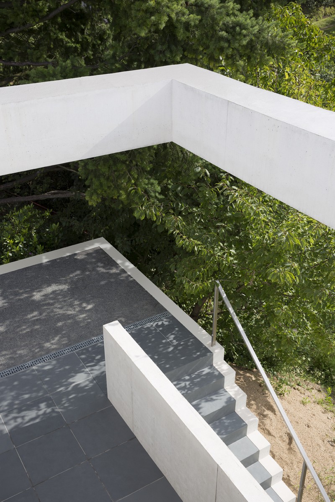
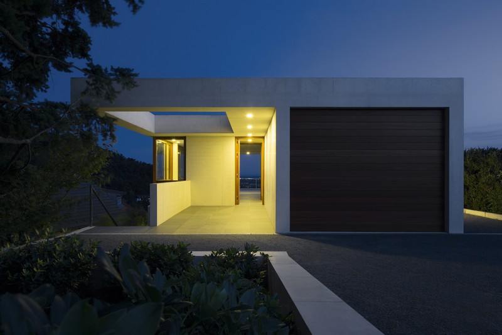
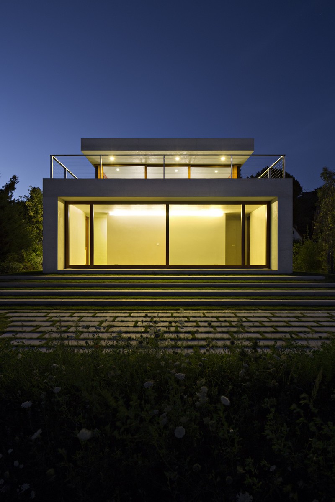
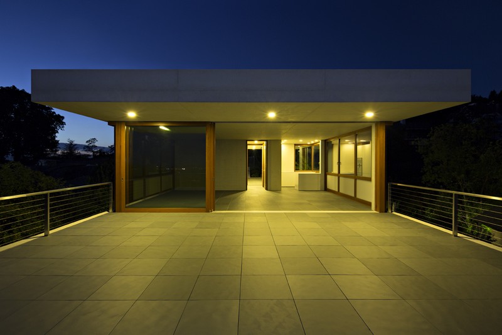
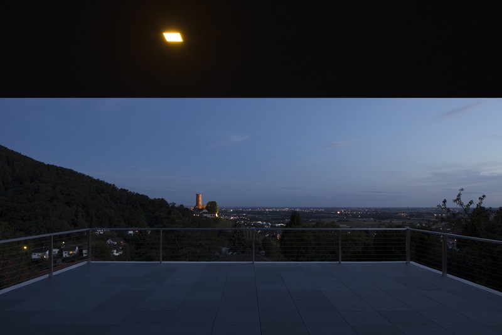
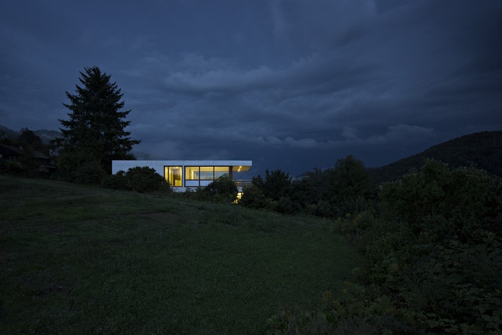
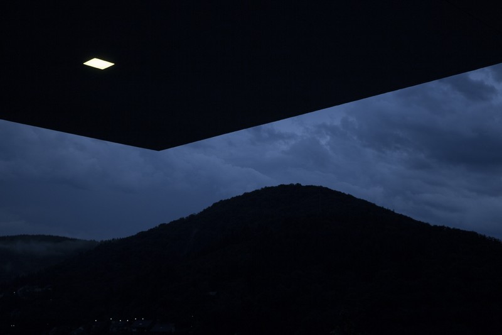
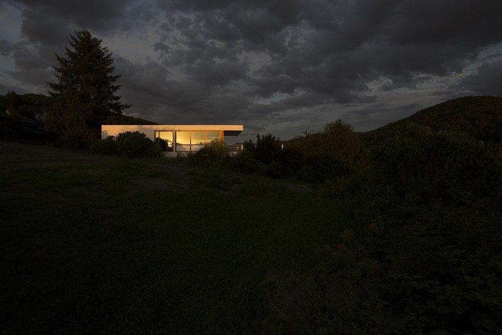
Villa S is a cast in-situ concrete house, dramatically sited on a hillside above Schriesheim, in Baden-Württemberg, in southwest Germany. From its elevated position, the building offers panoramic views of the surrounding countryside: to the south, the Black Forest; to the west, the Palatinate and the Rhine Valley; to the east, the Odenwald mountain range; and in the foreground, on a neighbouring hillside, the ruins of Strahlenburg Castle, originally built in 1295. Within this setting, the project presents itself as an elemental two-tier structure.
The white concrete has been well honed, the culmination of years of perfecting its use, perfecting the right mix, the quality of shuttering and the waxes applied, to ensure a smooth matt finish. Here it is used within a massing composition that generates a strong sense of place and dwelling, rooting the villa in its culture and topography.
The base section is articulated as a heavy concrete cuboid, embedded in the landscape – an extension of the earth, almost. The walls are Romanesque in stature, which is the result of the double concrete wall system, its solidity and density strikingly disseminated by the deeply set glazing at the front of the house. Structurally, the internal wall is load-bearing, enabling the outer wall to function as formidable facing.
In the lower block, the bedrooms and bathrooms are safely cocooned. Above, the pavilion-like form engages with the landscape and the elements. The sliding glass doors and the Brazilian slate tiling used inside and out deliver a seamless connectivity between the living room and terrace, with the combined area measuring 135sqm.
The downstairs space is larger, measuring 175sqm. This comprises two south-facing bedrooms, with floor to ceiling glazing, both having en-suites bathrooms; a central area, which is flexible in its usage, with two additional bedrooms being easily accommodated within the grid like structure; and towards the rear, a utility and washroom, a general storage area, and a dedicated room for the building’s electrics and heating system.
On both levels, the ceiling heights are generous: 2.6m for the lower ground floor and 2.85m upstairs. This latter dimension enables the architecture to make a bold tectonic statement at either end of the villa: on the south side, a 2.6m cantilever extends beyond the living space; and on the north side, a seemingly gravity defying rectangular aperture, measuring 6.25m x 5m x 0.65m, emphatically defines the main entranceway. Together these present the roof as an assured, well-defined plane; so harmonizing with the lower block’s strong horizontal form.
Throughout the scheme, the bespoke Meranti doors and window frames perfectly complement the white concrete, the slate flooring, and the opaque matt glass panels used in the building’s fenestration. This holistic approach to detailing is also evident in the lamp design.
The project required a light unit to deliver both internal and external coverage; work within the structural parameters of the cast in-situ concrete ceilings; and be able to complement the project’s exacting, pared-back aesthetic. Existing fittings were researched but there was nothing appropriate. The solution is the villa’s very own luminaire, measuring 12cm x12cm x8cm.
The outer casing is milled from a solid block of aluminium. Internally, the design comprises 49 1W LEDs mounted on a platina plate, combined with a highly polished stainless steel reflector and a specially satinized plexi-glass cover. The finished product is a low energy, high performance lamp that delivers an even spread of emitted light. Furthermore, the unit sits perfectly flush when recessed; there is no external mounting or trim, which preserves the ascetic clarity of the cast in-situ concrete.
The villa’s asymmetric plan orchestrates the lighting layout, hence the spacing of the three lamps along the south-facing cantilever, the one offset from the middle aligning with the building’s long axis. Save for this subtle lighting detail, the south façade is symmetrical which robustly counterbalances the asymmetrical arrangement that organizes the north elevation.
The discourse between the north and south facades parallels the dialogue between the heavy mass of the lower level and the lighter volume above, the former generating a connection with the earth, the latter a connection with the sky. This is architecture exploring the poetic and communicative potential of tectonic construction. The result is a meticulously crafted building that is well-equipped to stand the test of time.
Photographs: Felix Krumbholz Photography
Related Posts
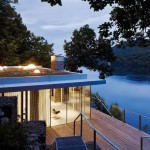 Lake House by LHVH Architekten.
Lake House by LHVH Architekten.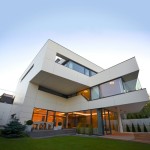 Villa K by at26
Villa K by at26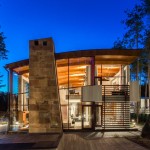 Villa Estebania by Arch-D
Villa Estebania by Arch-D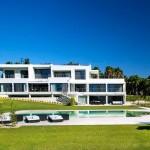 Modern Algarve Villa by Staffan Tollgard Design Group
Modern Algarve Villa by Staffan Tollgard Design Group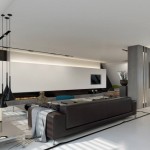 Apartment in Dusseldorf by Ando Studio
Apartment in Dusseldorf by Ando Studio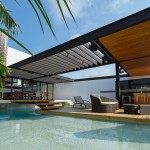 PL2 House by Seijo Peon Arquitectos y Asociados
PL2 House by Seijo Peon Arquitectos y Asociados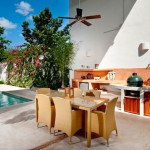 Casa CP78 by Taller Estilo Arquitectura
Casa CP78 by Taller Estilo Arquitectura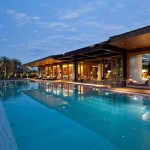 Nova Lima House by Saraiva + Associados
Nova Lima House by Saraiva + Associados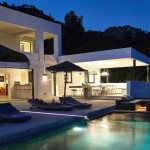 Can Schlacher by Atlant del Vent
Can Schlacher by Atlant del Vent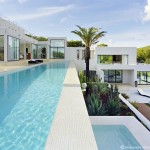 Casa Jondal by Atlant del Vent
Casa Jondal by Atlant del Vent
The post Villa S by Ian Shaw Architekten appeared first on MyHouseIdea.
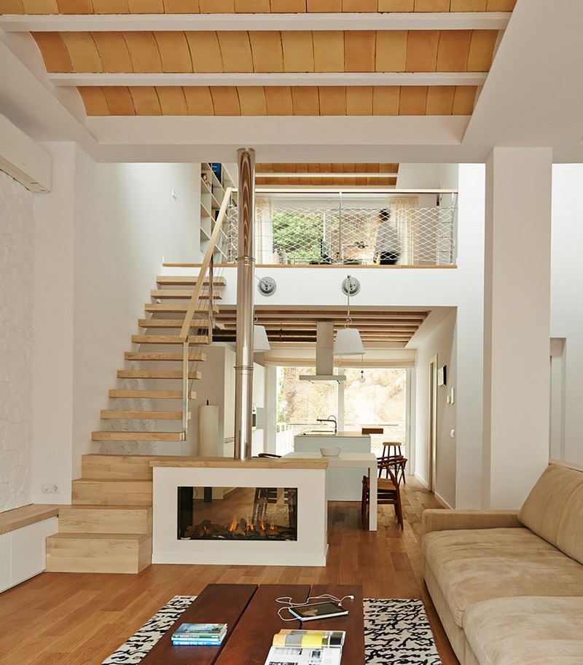
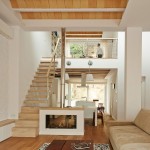
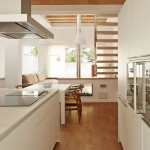
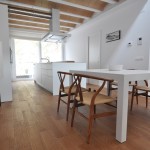
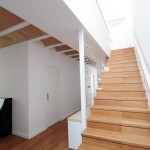
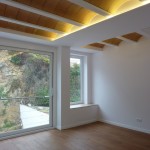
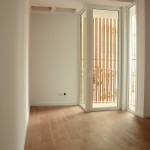
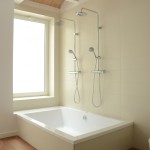
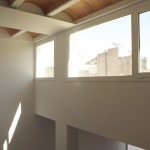
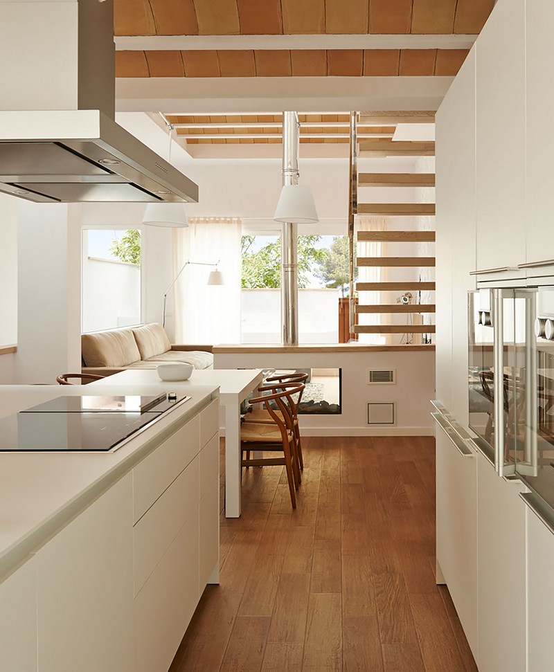
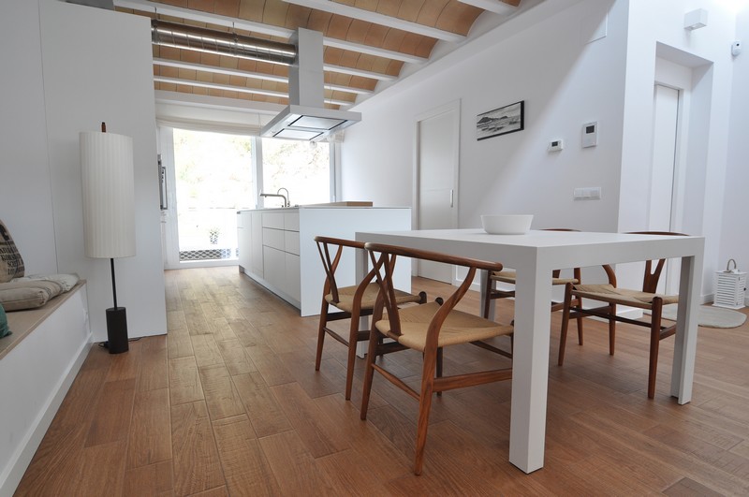
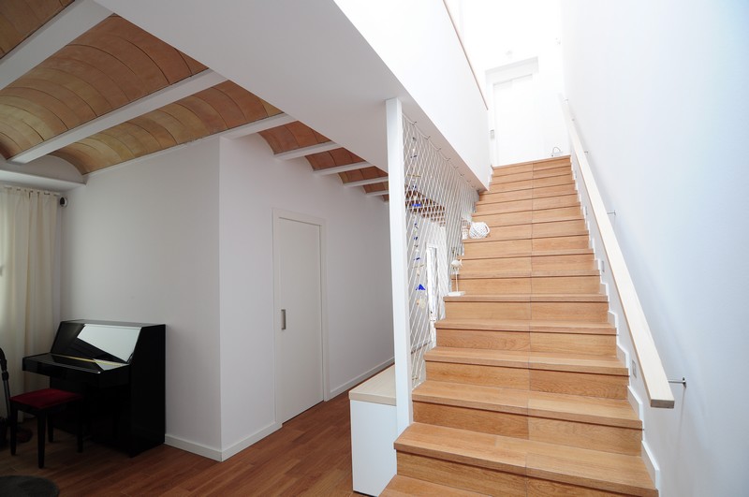
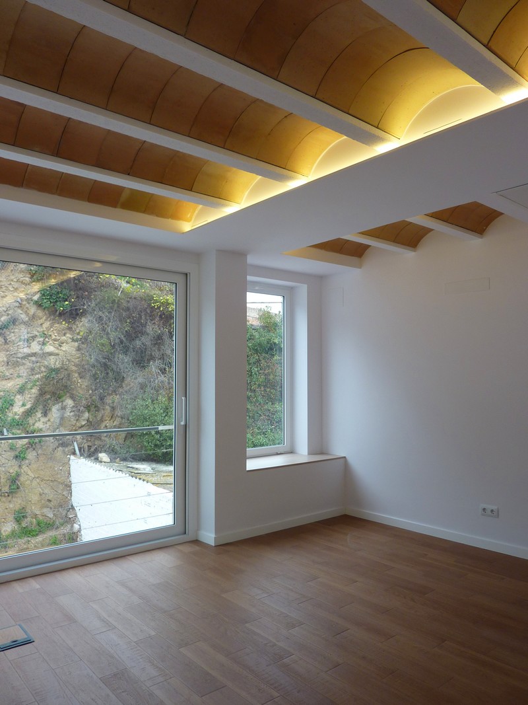
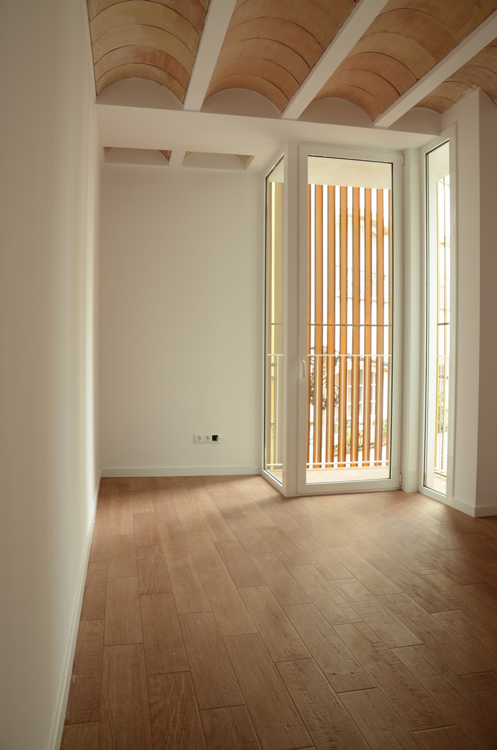
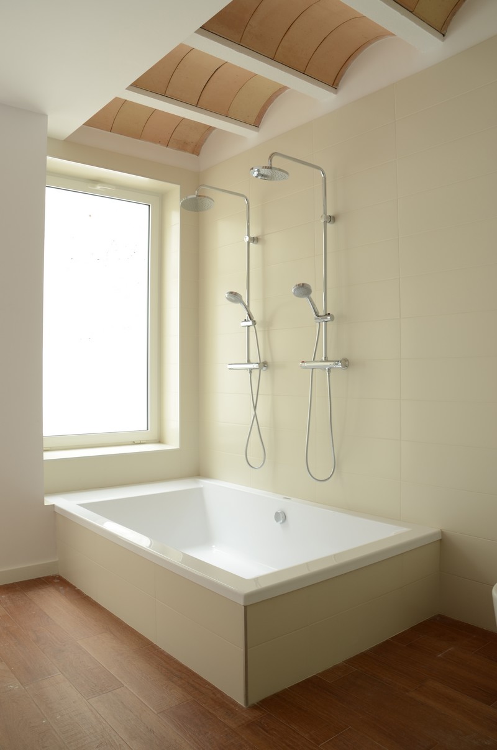
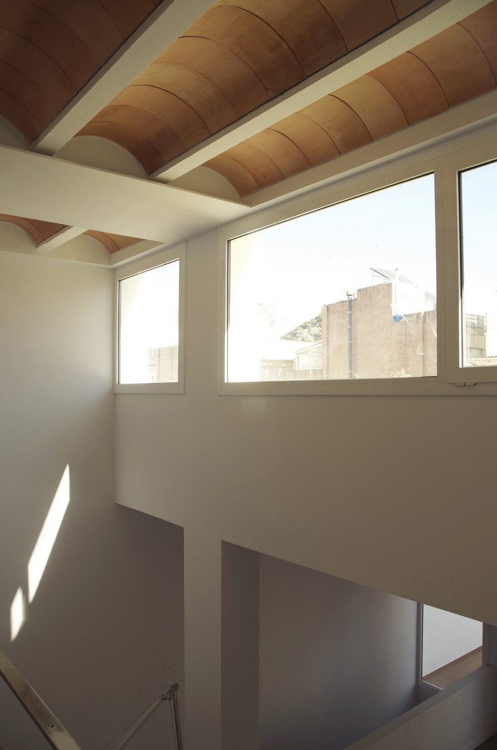
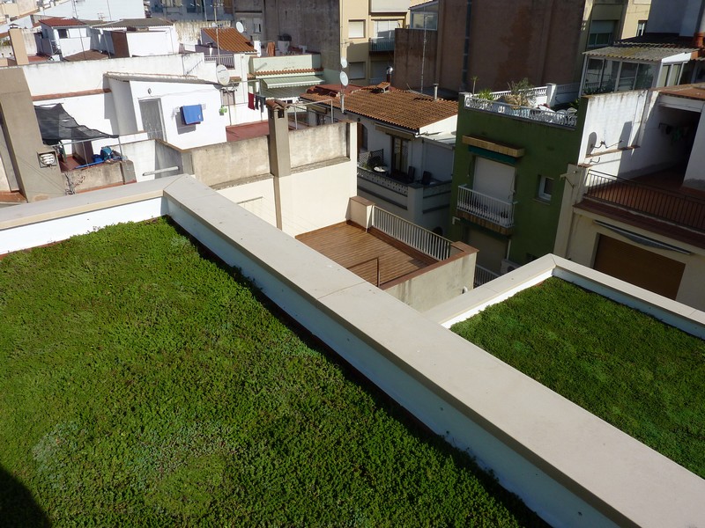


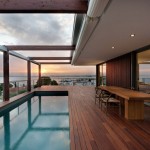 House V in Costa Brava by Magma Arquitectura.
House V in Costa Brava by Magma Arquitectura.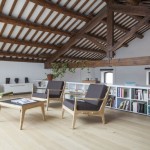 Casa OV by Costa Calsamiglia Arquitecte.
Casa OV by Costa Calsamiglia Arquitecte.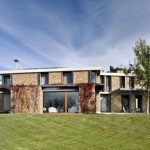 House in El Ampurdán by b720 Fermín Vázquez Arquitectos
House in El Ampurdán by b720 Fermín Vázquez Arquitectos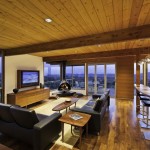 Mid-Century Modern Residence by AB design studio.
Mid-Century Modern Residence by AB design studio.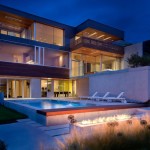 Orchard Way by McLeod Bovell Modern Houses
Orchard Way by McLeod Bovell Modern Houses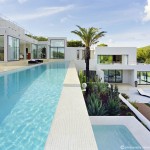 Casa Jondal by Atlant del Vent
Casa Jondal by Atlant del Vent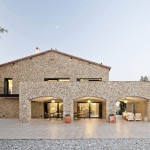 Private House Empordà by Núria Selva Villaronga.
Private House Empordà by Núria Selva Villaronga.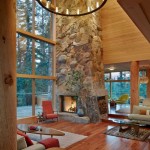 Crow’s Nest Residence by Mt. Lincoln Construction & BCV Architects
Crow’s Nest Residence by Mt. Lincoln Construction & BCV Architects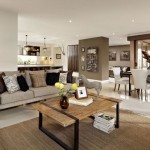 Barwon MK2 by Carlisle Homes.
Barwon MK2 by Carlisle Homes.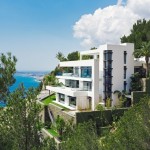 The Cliff House by Altea Hills Estate
The Cliff House by Altea Hills Estate
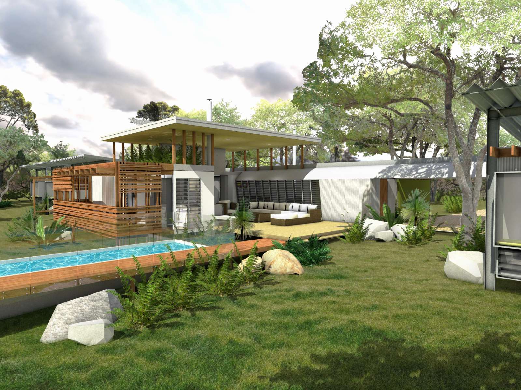
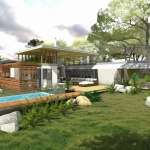
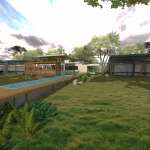
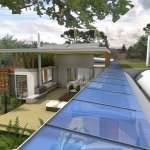
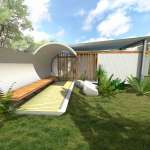
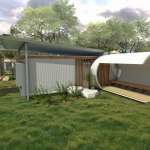
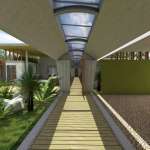
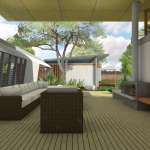
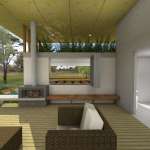
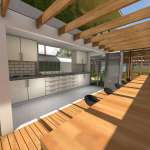
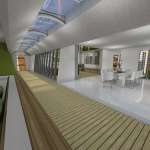
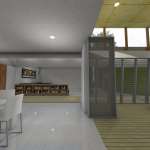
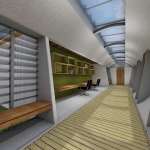
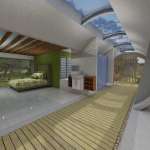
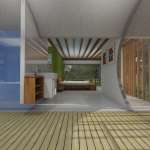
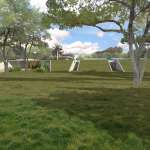
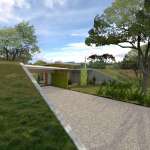
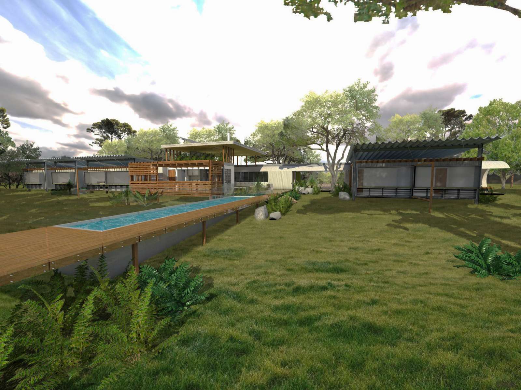
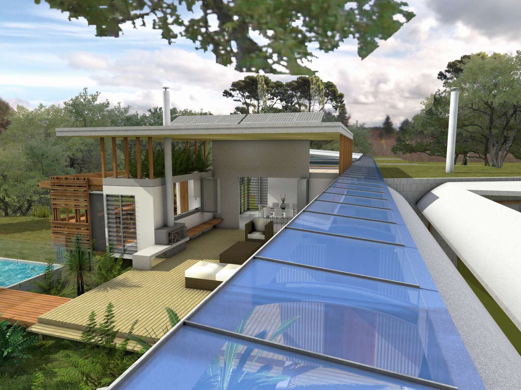
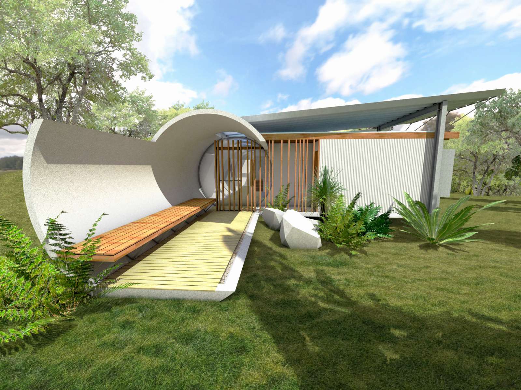
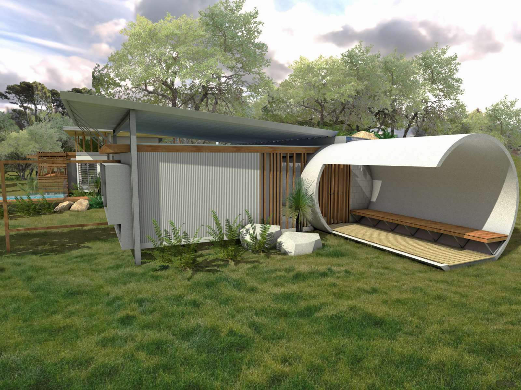
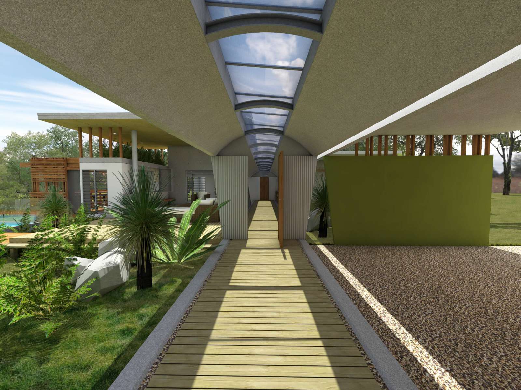
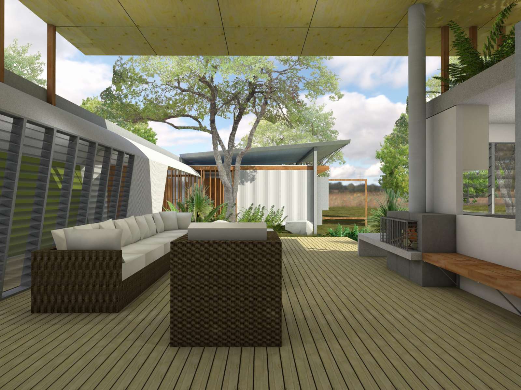
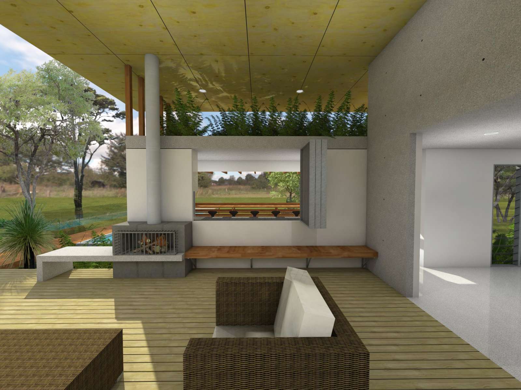
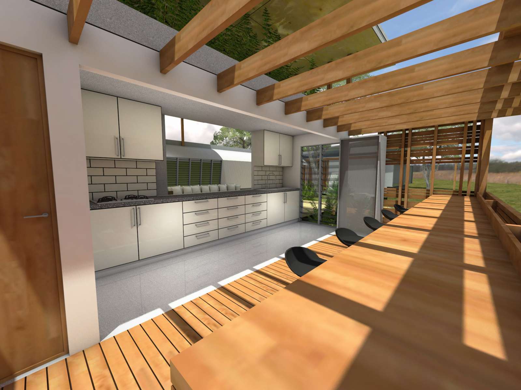
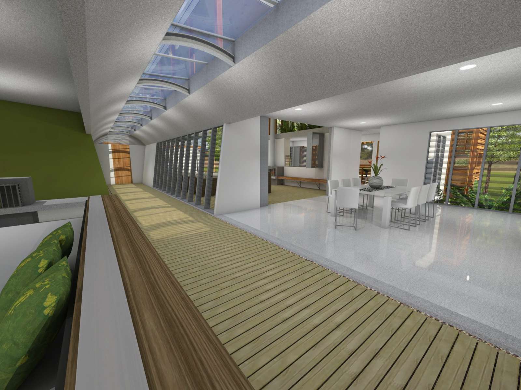
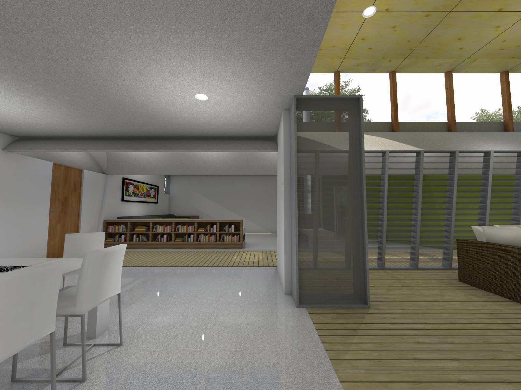
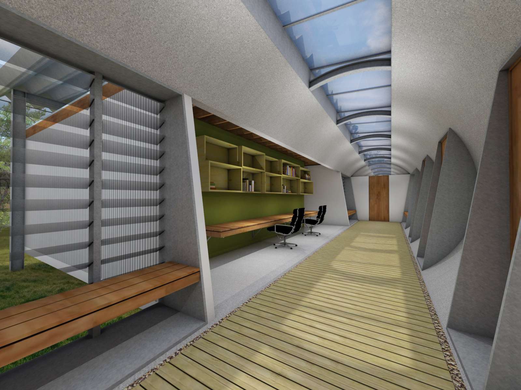
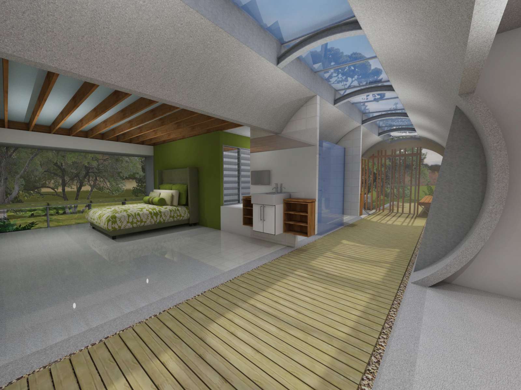
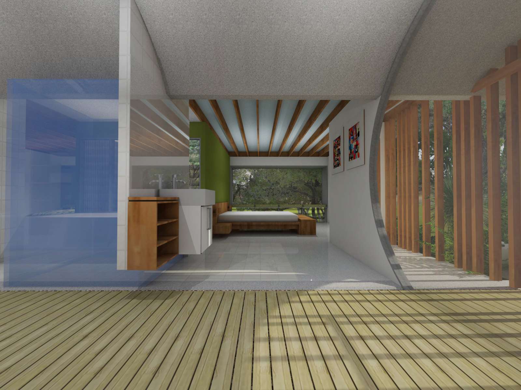
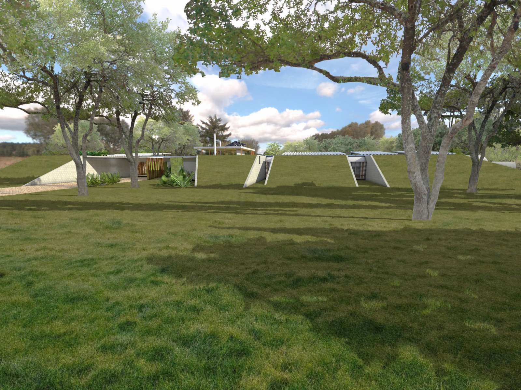
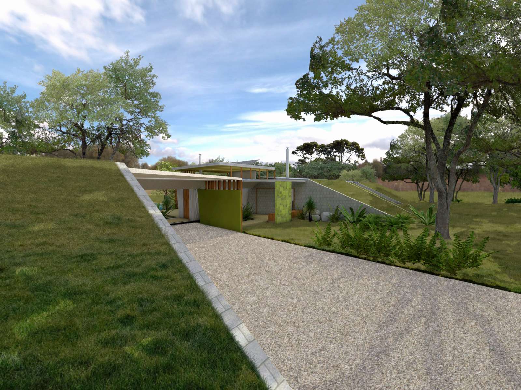
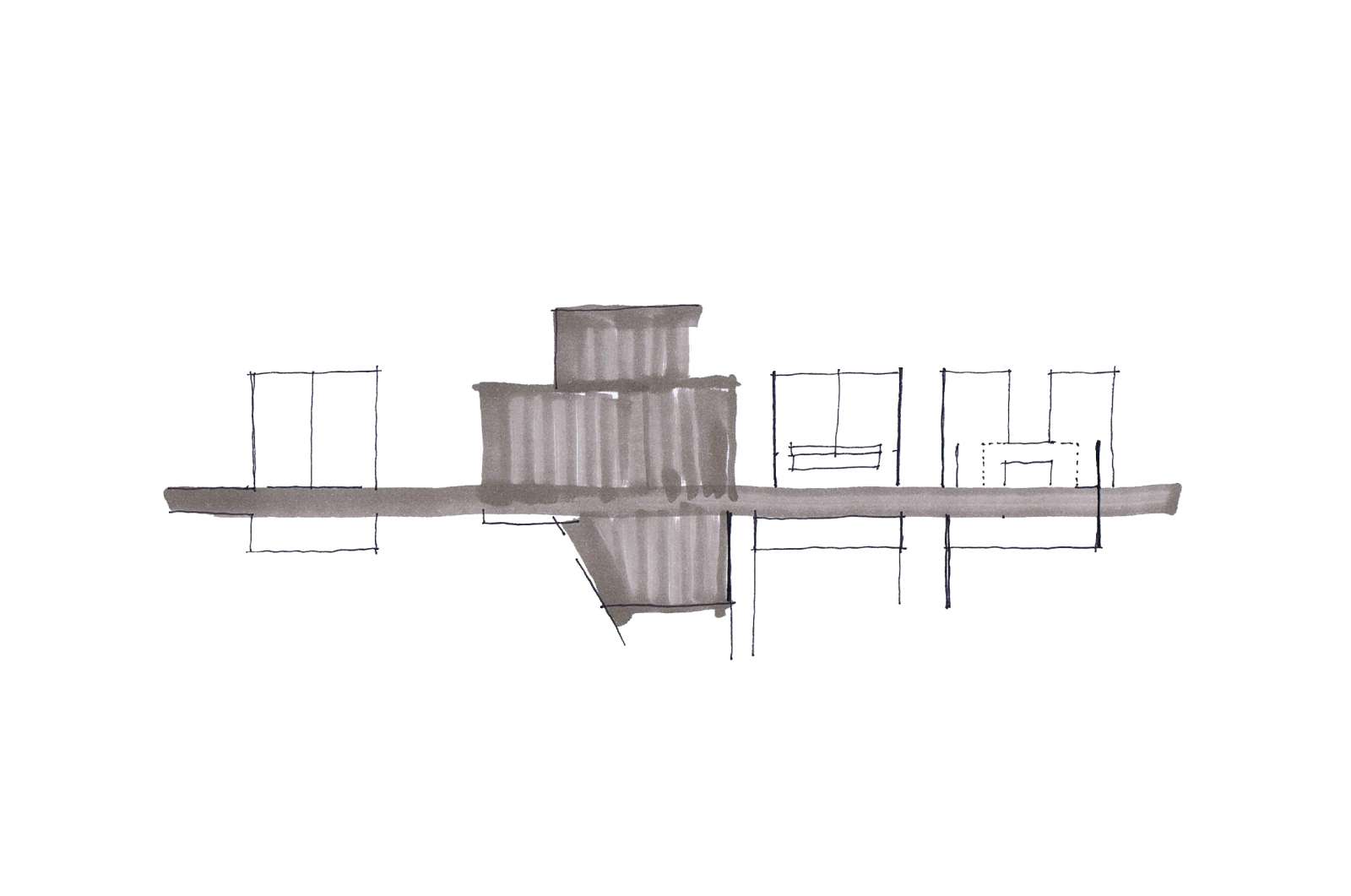
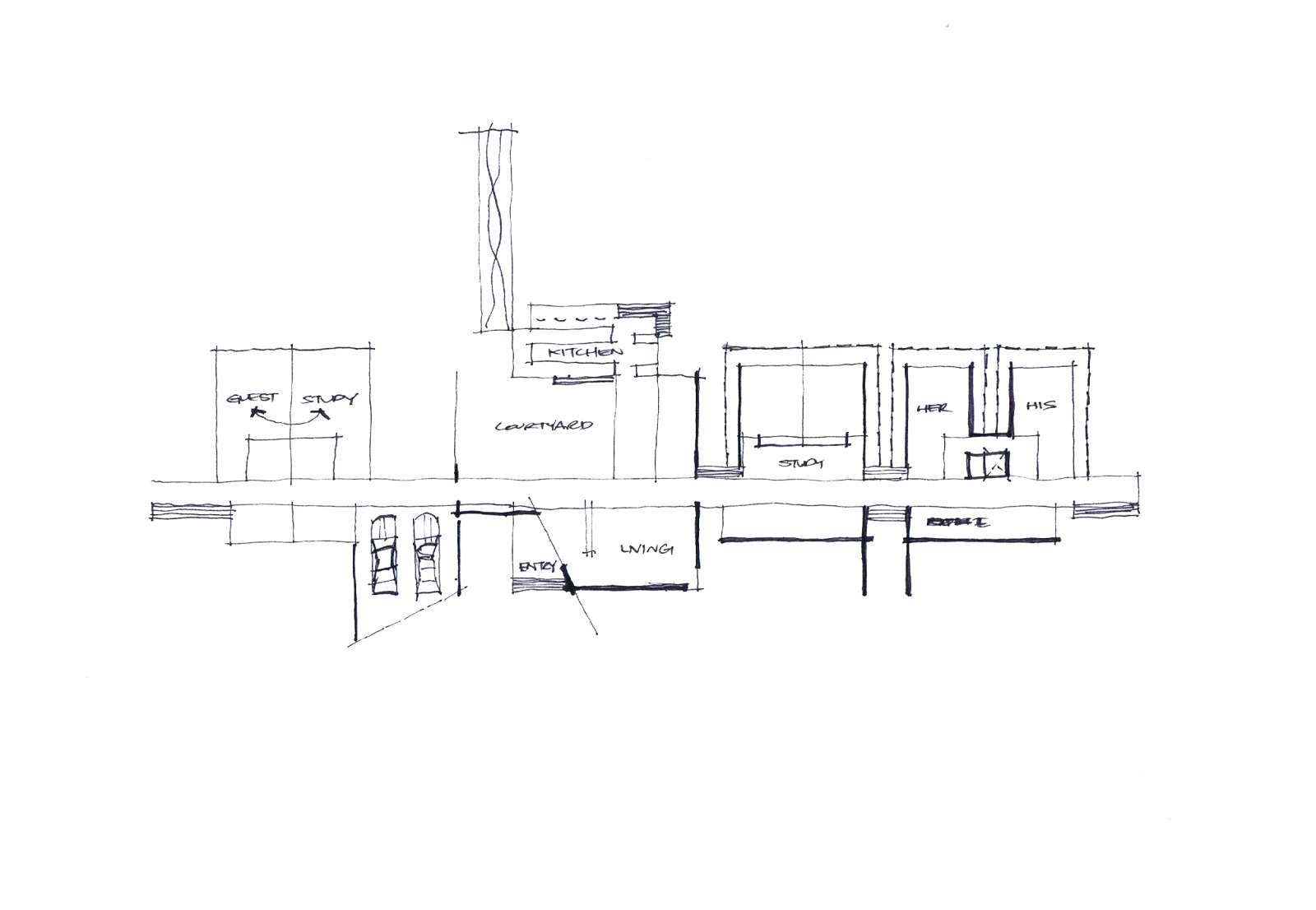
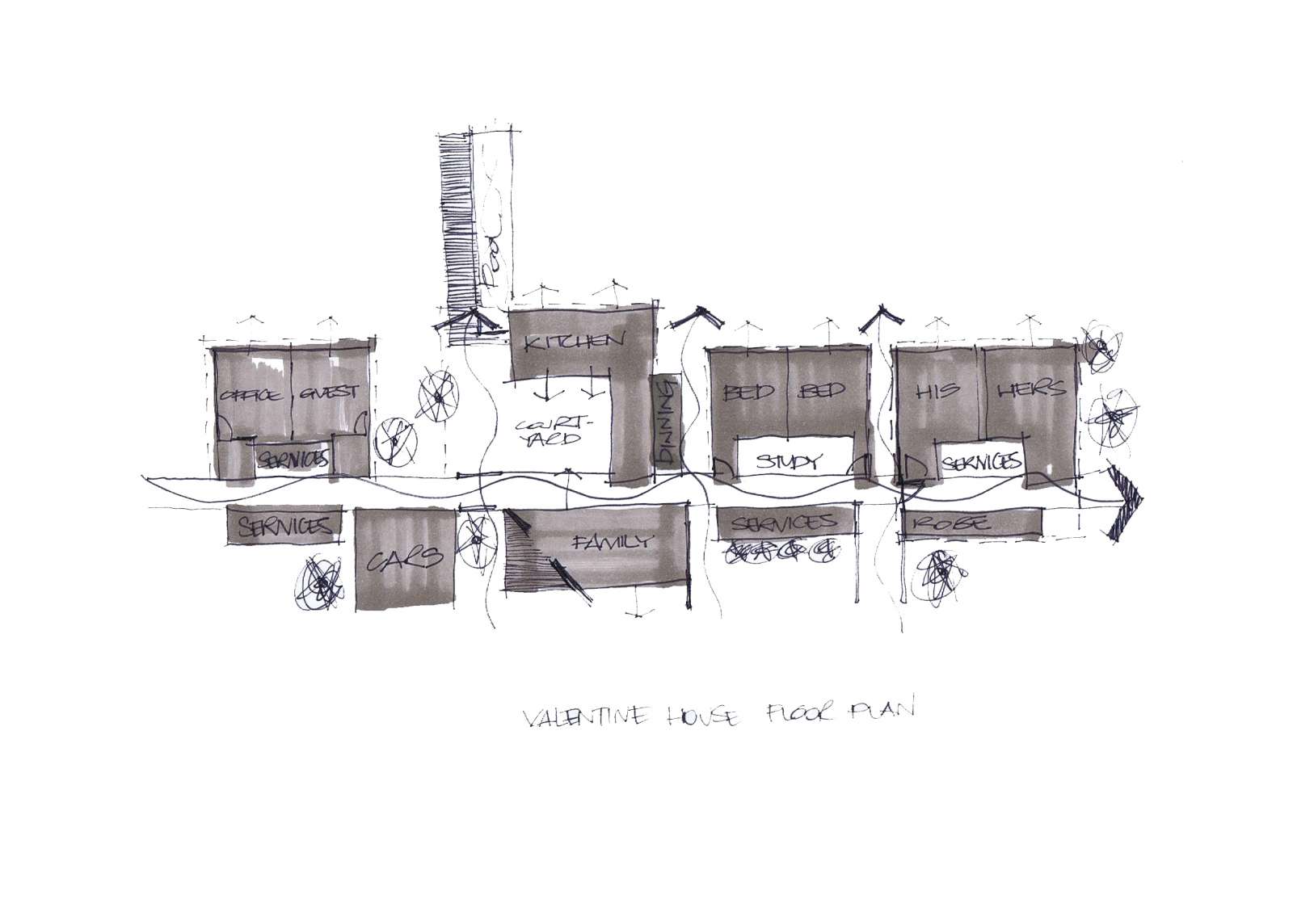
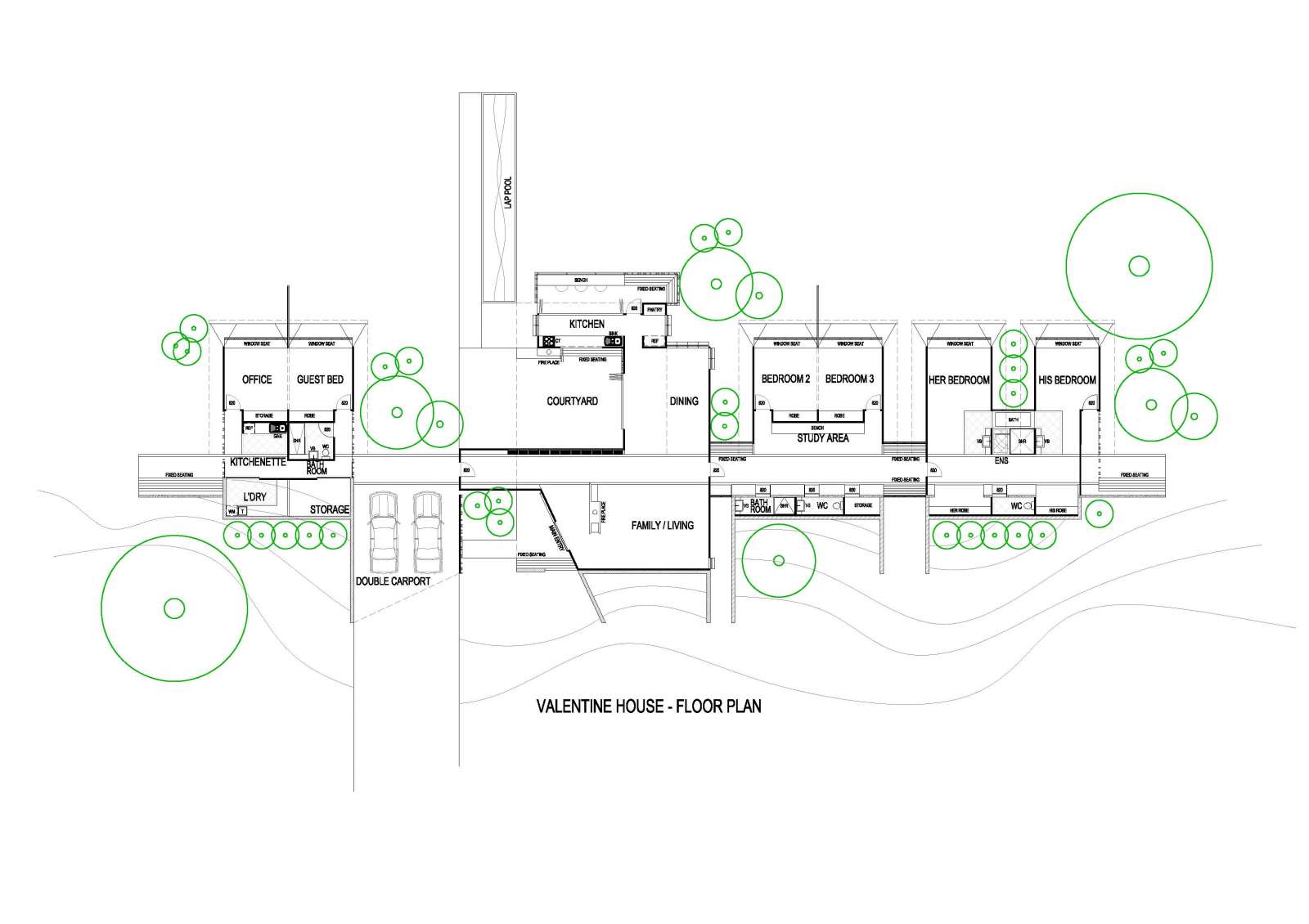
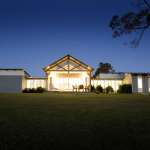 The Farm House by Bleuscape Design & Architecture Services
The Farm House by Bleuscape Design & Architecture Services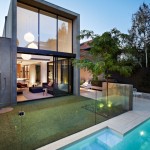 Oban by AGUSHI & WORKROOM Design
Oban by AGUSHI & WORKROOM Design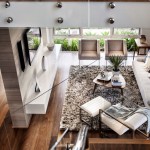 The Etesian by Webb & Brown-Neaves
The Etesian by Webb & Brown-Neaves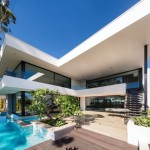 Expressing Views by Urbane Projects
Expressing Views by Urbane Projects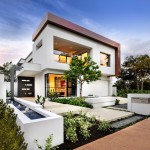 The Medallion by Webb & Brown-Neaves
The Medallion by Webb & Brown-Neaves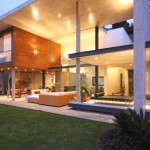 S House by Domenack Arquitectos
S House by Domenack Arquitectos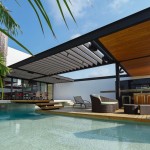 PL2 House by Seijo Peon Arquitectos y Asociados
PL2 House by Seijo Peon Arquitectos y Asociados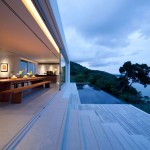 Serenity House by DBALP
Serenity House by DBALP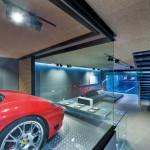 House in Sai Kung by Millimeter Interior Design
House in Sai Kung by Millimeter Interior Design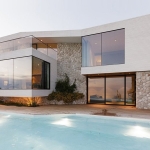 V2 House by 3LHD Architects
V2 House by 3LHD Architects
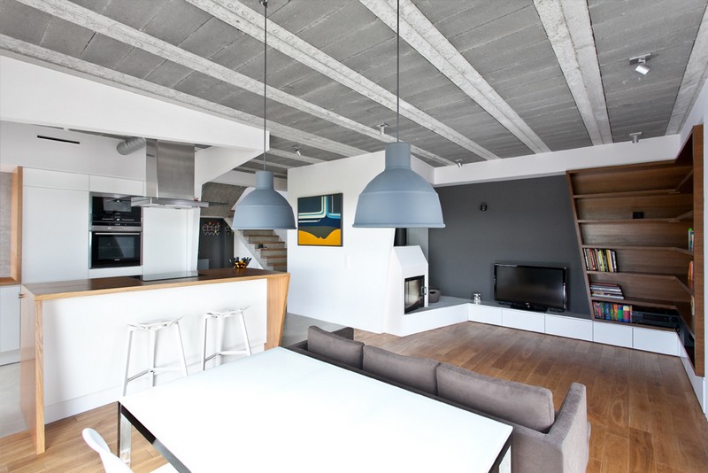
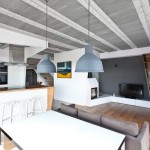
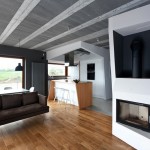
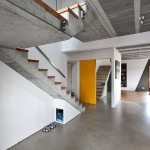
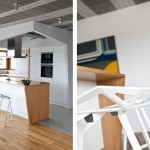
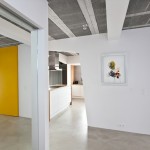
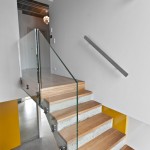
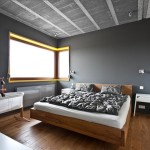
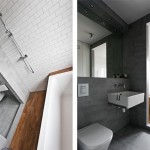
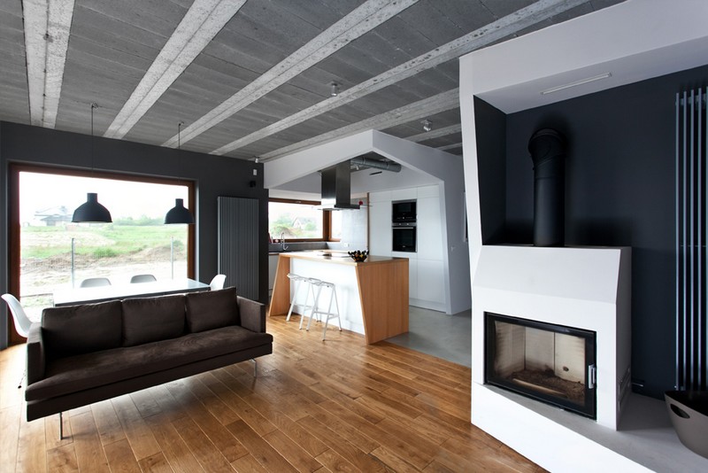
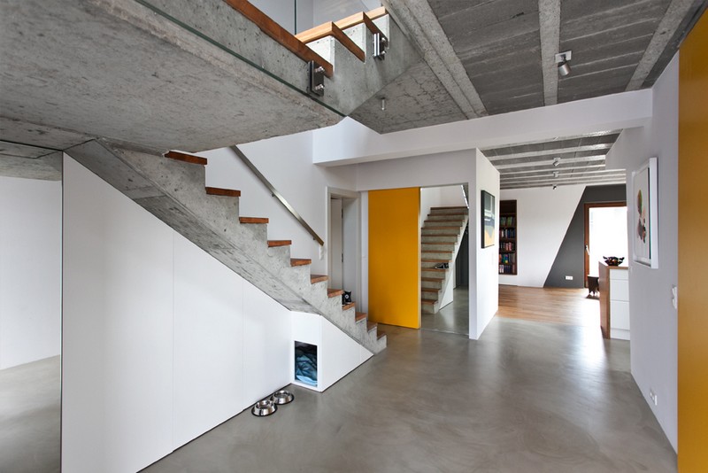
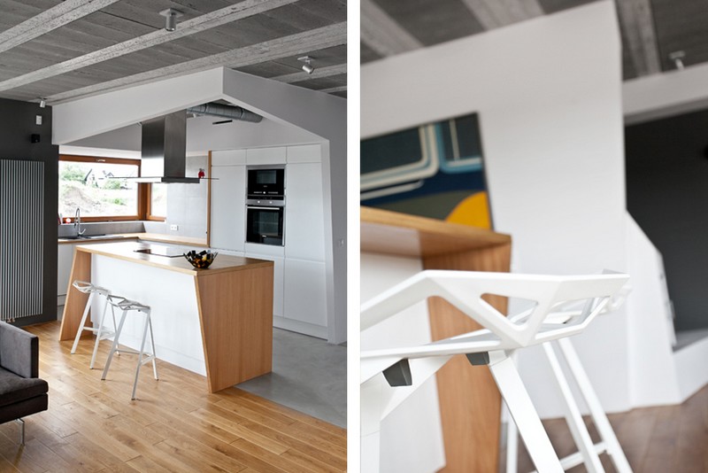
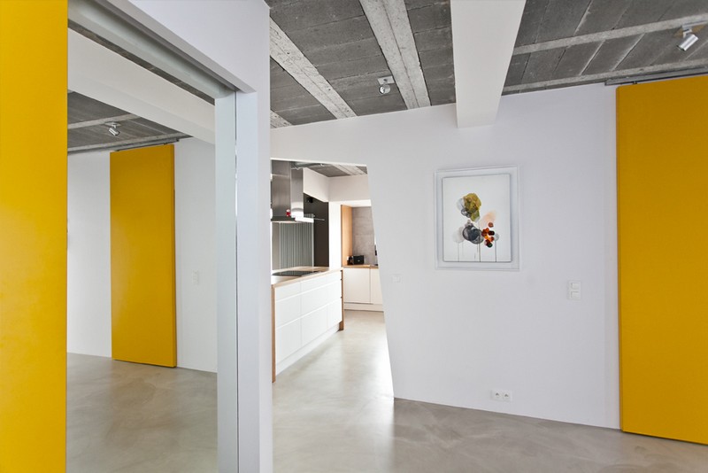
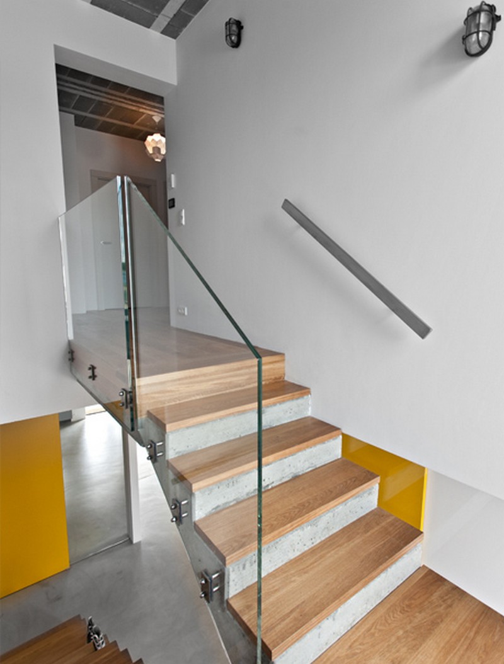
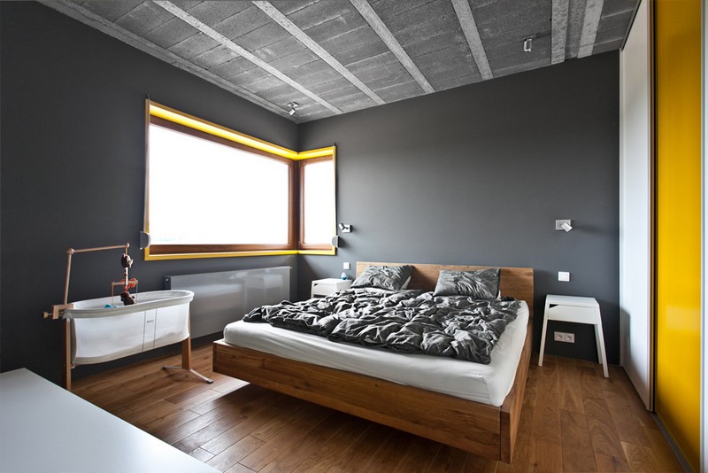
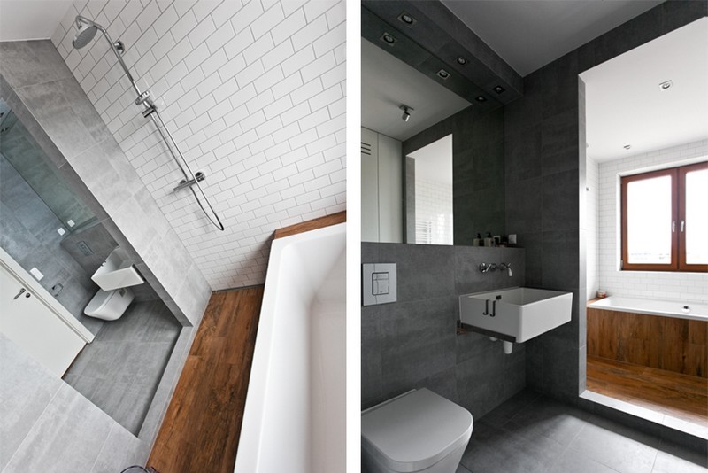
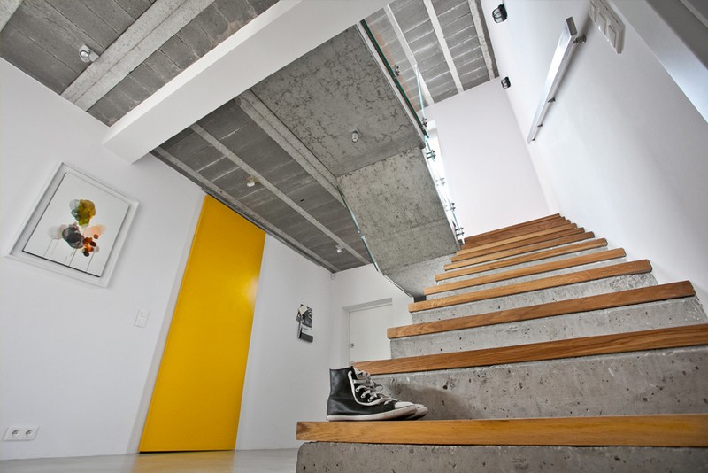
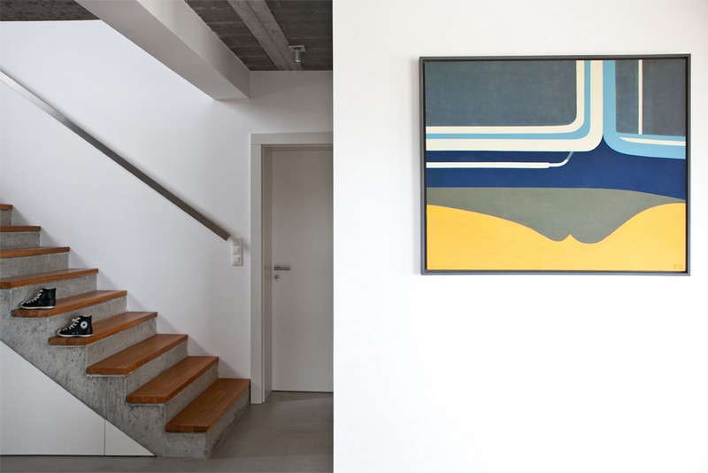
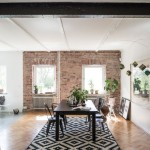 House in Rydsgård
House in Rydsgård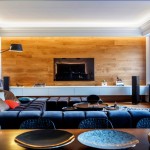 Man’s Choice 2 by at26
Man’s Choice 2 by at26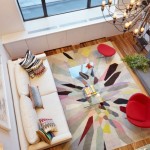 Light-Filled Duplex by Axis Mundi Design.
Light-Filled Duplex by Axis Mundi Design.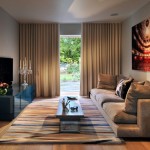 Hampstead House by TG Studio.
Hampstead House by TG Studio.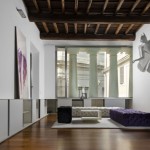 Column House by Labics
Column House by Labics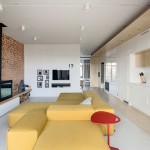 Young family apartment in Kiev by 2B Group
Young family apartment in Kiev by 2B Group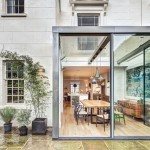 Little Venice by DOSarchitects.
Little Venice by DOSarchitects.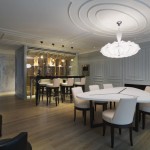 Blue Penthouse by Dariel Studio.
Blue Penthouse by Dariel Studio.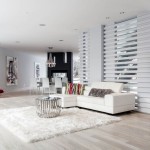 20 Taylorwood Drive
20 Taylorwood Drive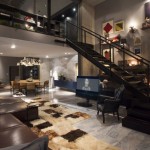 Loft 44 by CASAdesign Interiores
Loft 44 by CASAdesign Interiores
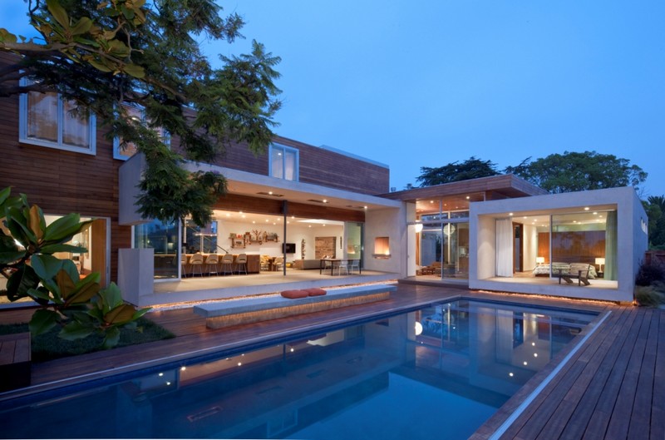
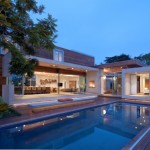
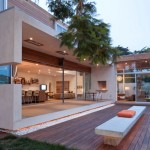
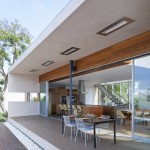
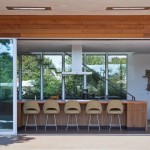
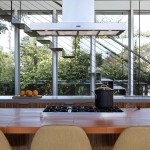
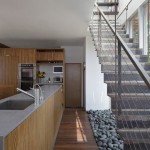
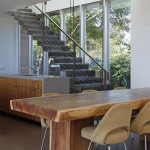
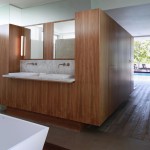
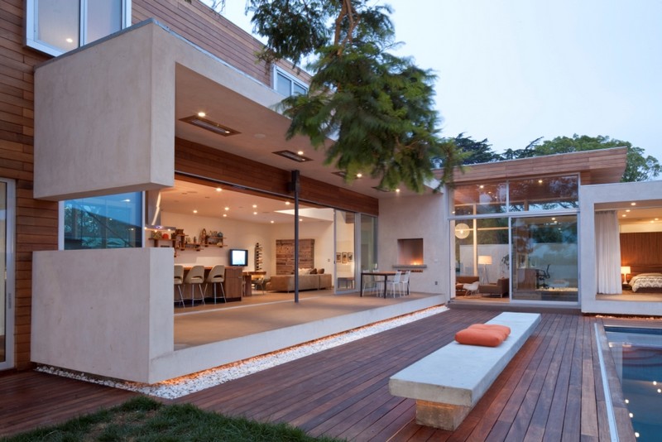
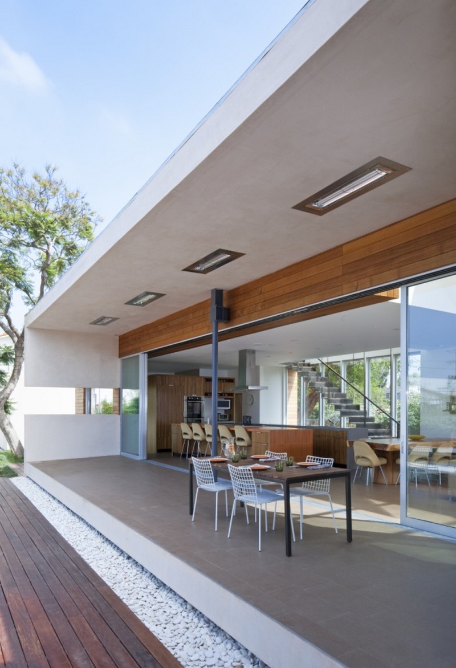
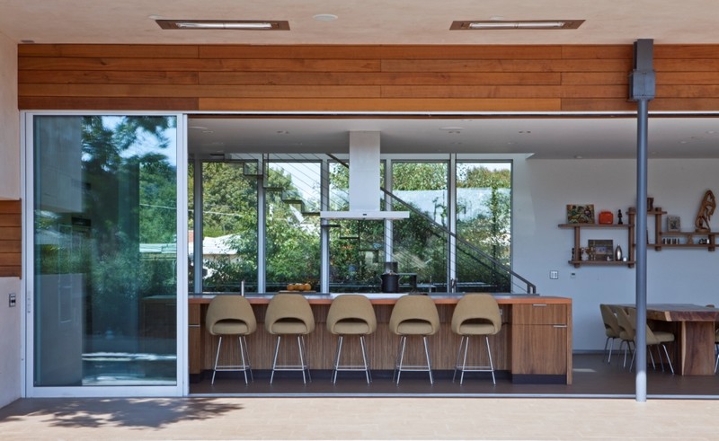
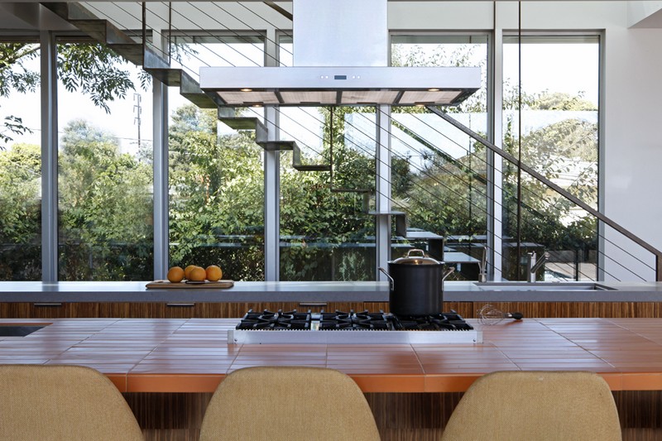
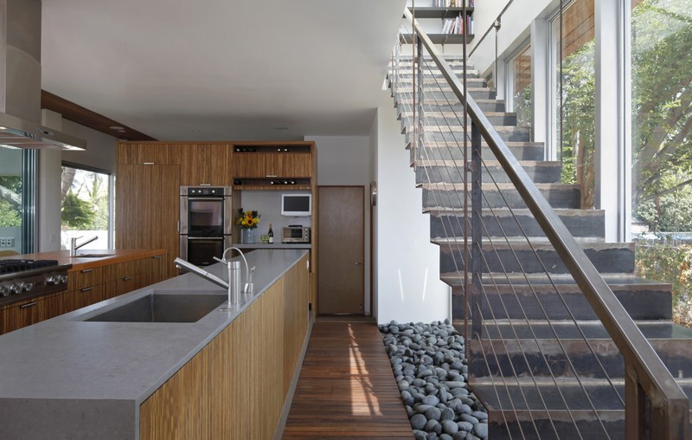
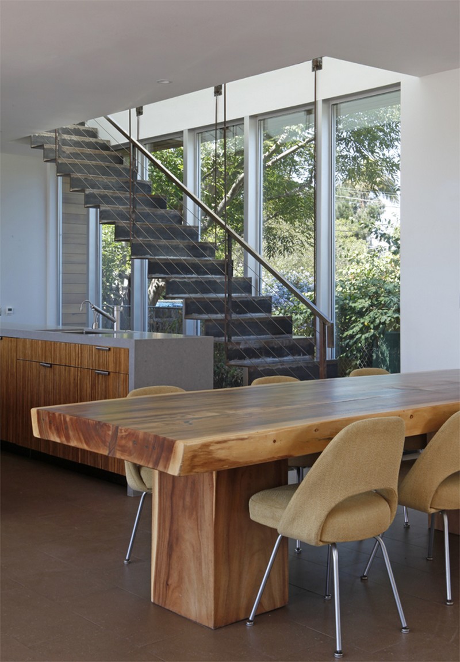
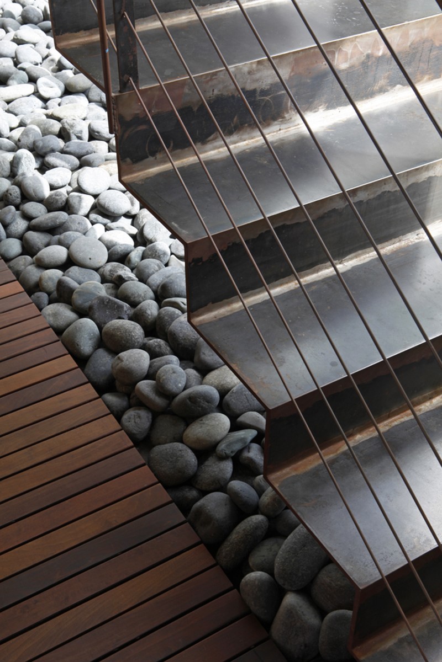
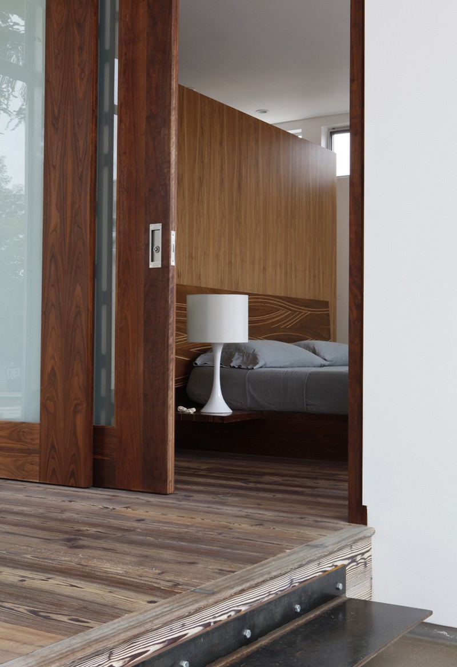
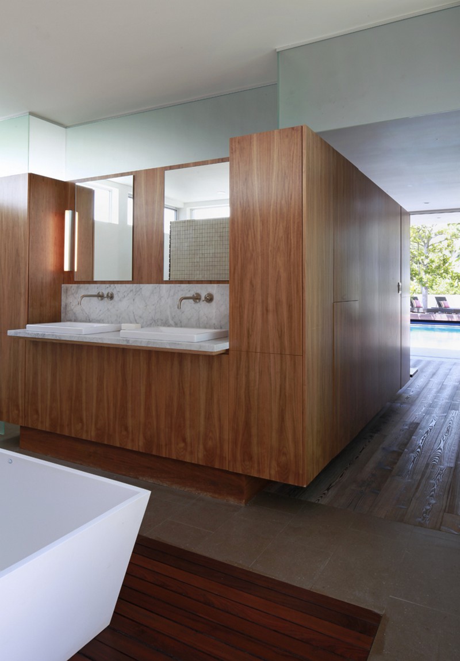
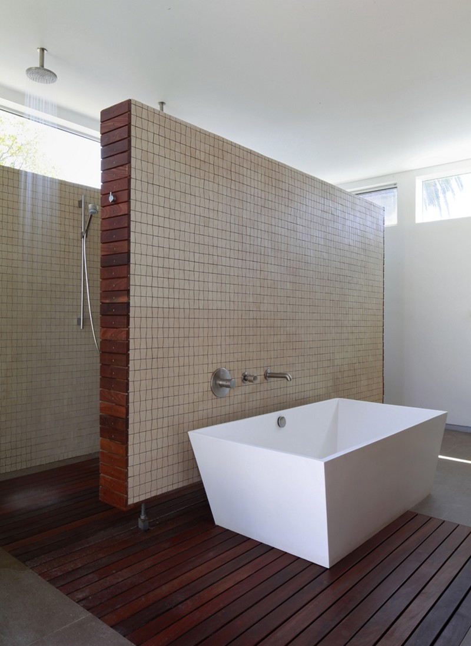
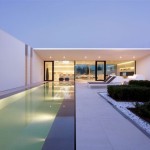 Jesolo Lido Pool Villa by JM Architecture.
Jesolo Lido Pool Villa by JM Architecture.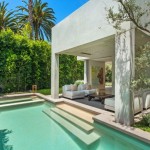 West Knoll by Amit Apel Design, Inc.
West Knoll by Amit Apel Design, Inc.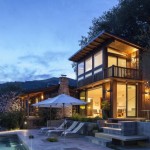 The Shack by Feldman Architecture.
The Shack by Feldman Architecture.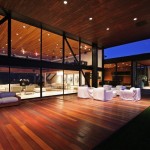 Beverly Hills Golden Age by Maxime Jacquet.
Beverly Hills Golden Age by Maxime Jacquet.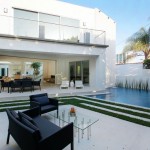 Mansfield by Amit Apel.
Mansfield by Amit Apel.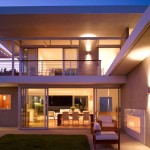 Westridge by Montalba Architects
Westridge by Montalba Architects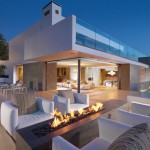 Rockledge by Horst Architects & Aria Design.
Rockledge by Horst Architects & Aria Design.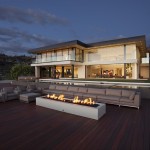 Sunset Strip by McClean Design
Sunset Strip by McClean Design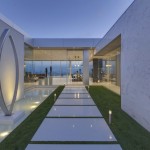 Tanager by McClean Design
Tanager by McClean Design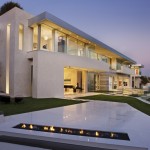 Sarbonne by McClean Design
Sarbonne by McClean Design
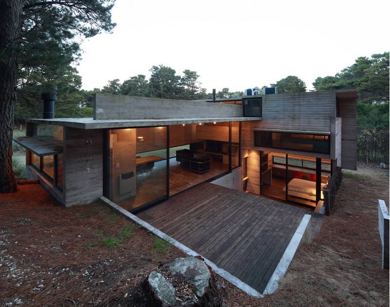
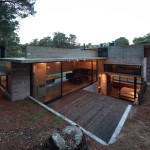
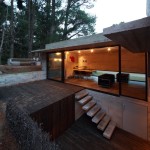
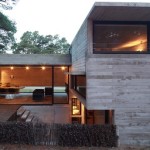
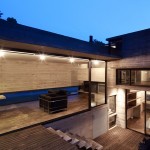
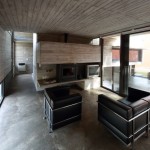
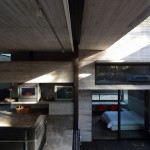
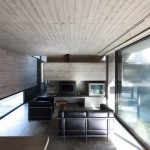
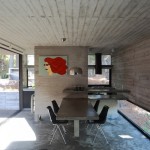
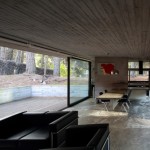
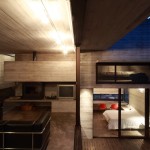
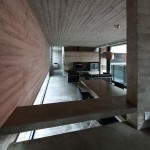
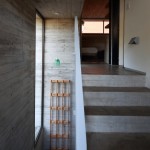
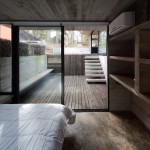
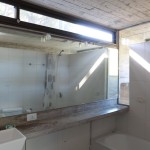
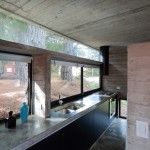
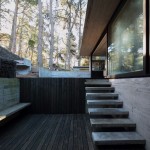
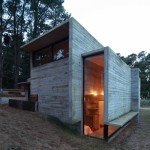
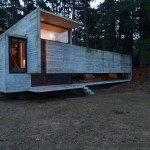
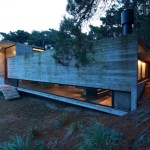
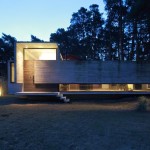
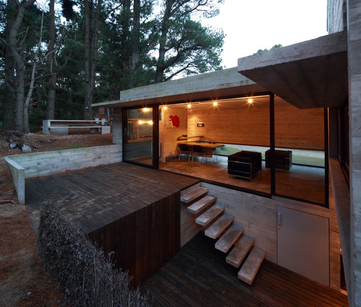
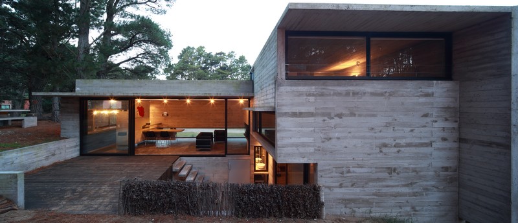
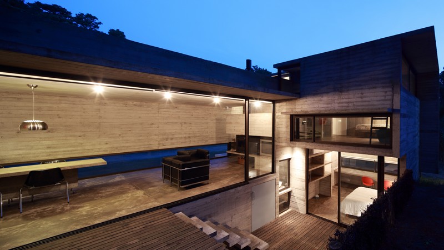
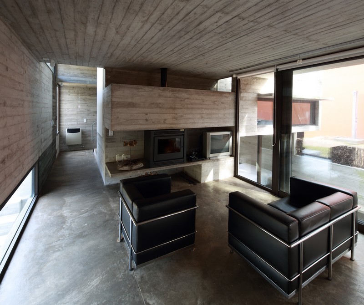
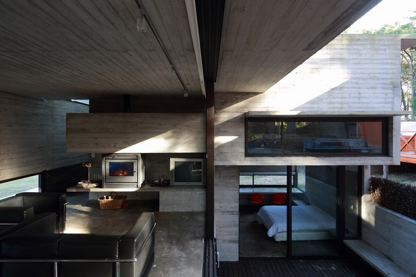
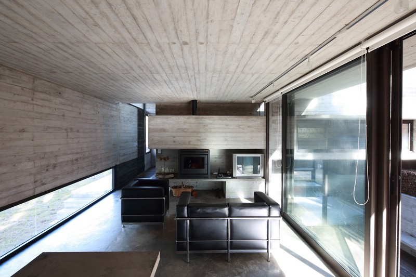
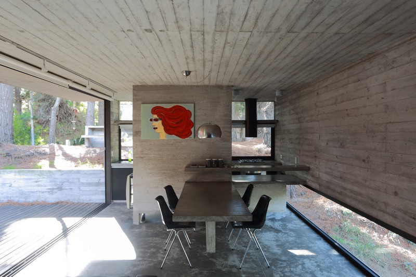
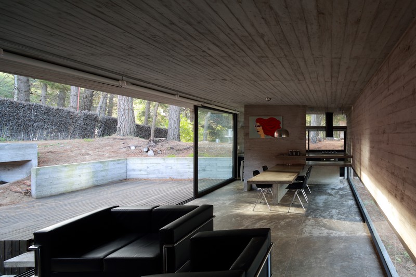
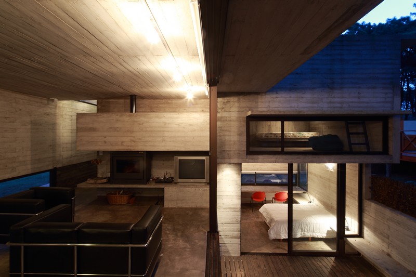
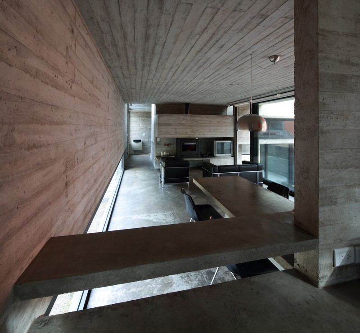
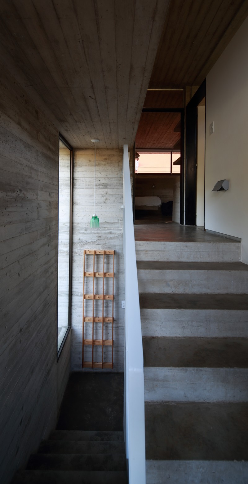
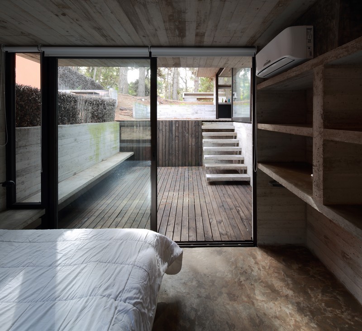
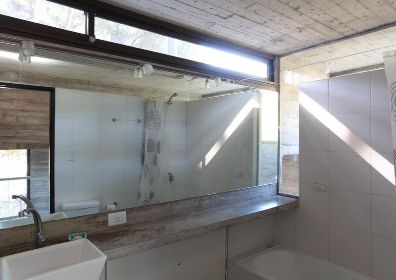
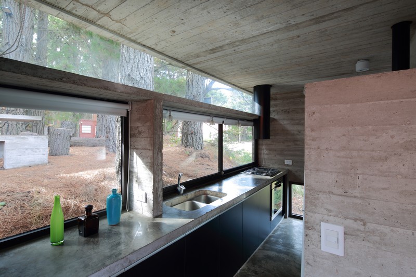
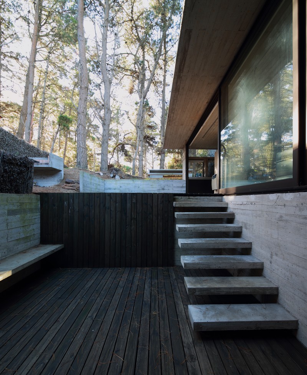
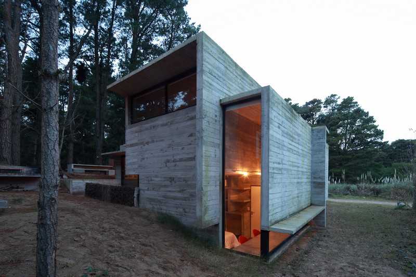
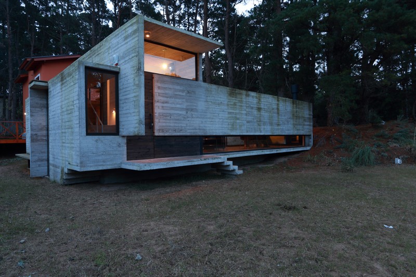
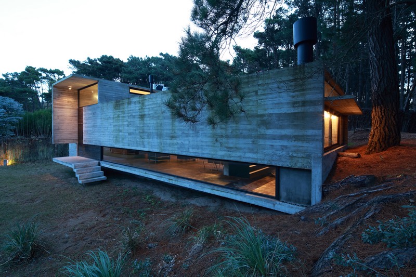
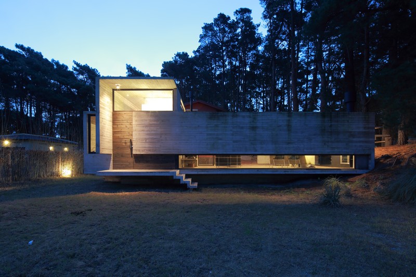
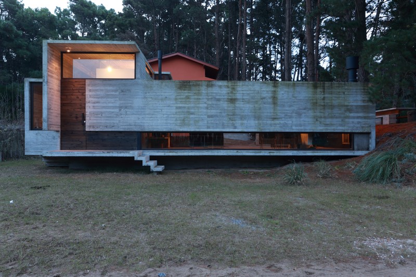
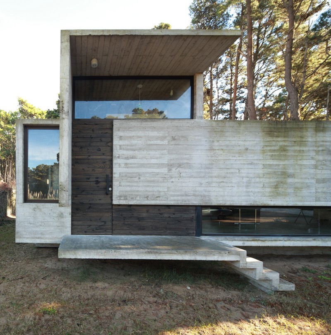
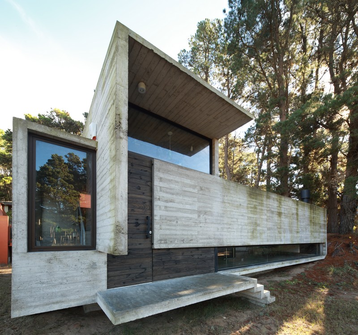
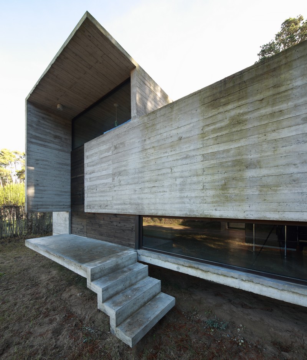
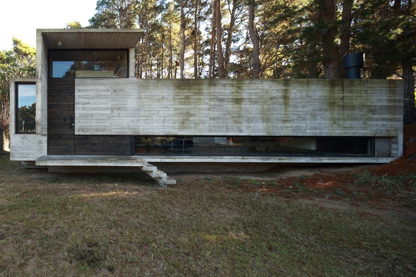
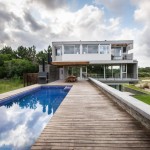 KVS House by Estudio Galera
KVS House by Estudio Galera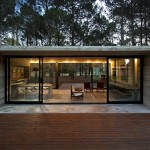 SV House by Luciano Kruk
SV House by Luciano Kruk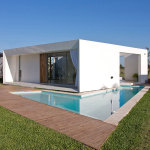 DT Puerto Roldán House by VismaraCorsi Arquitectos
DT Puerto Roldán House by VismaraCorsi Arquitectos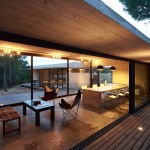 Carassale House by BAK Arquitectos.
Carassale House by BAK Arquitectos.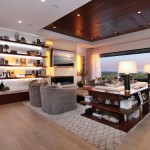 Galatea by Details A Design Firm.
Galatea by Details A Design Firm.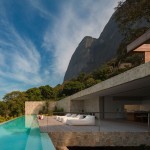 AL Rio de Janeiro by Arthur Casas
AL Rio de Janeiro by Arthur Casas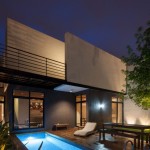 Casa Ming by LGZ Taller de Arquitectura
Casa Ming by LGZ Taller de Arquitectura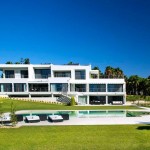 Modern Algarve Villa by Staffan Tollgard Design Group
Modern Algarve Villa by Staffan Tollgard Design Group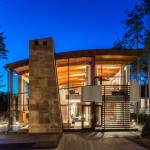 Villa Estebania by Arch-D
Villa Estebania by Arch-D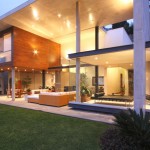 S House by Domenack Arquitectos
S House by Domenack Arquitectos
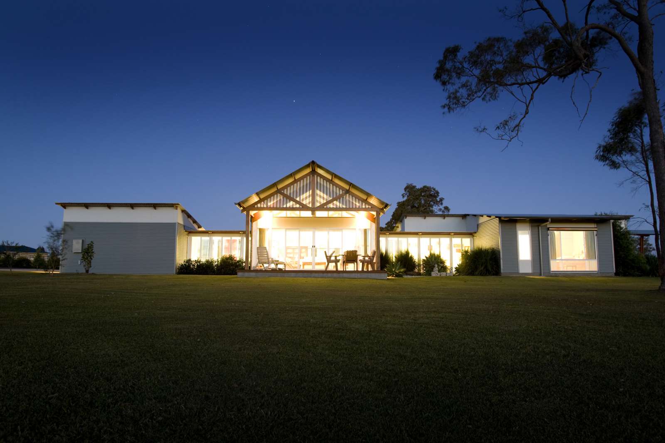
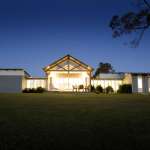
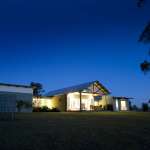
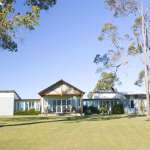
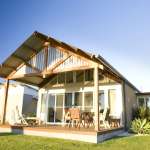
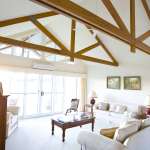
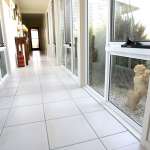
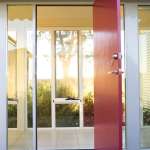
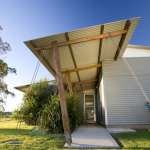
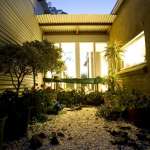
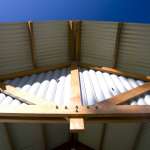
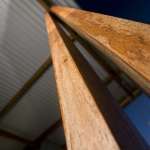
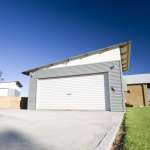
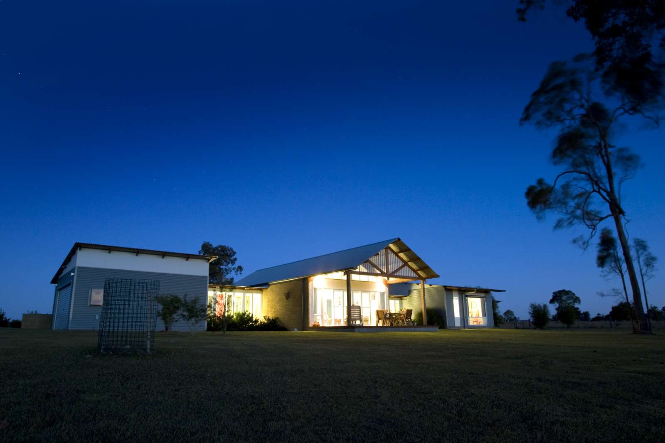
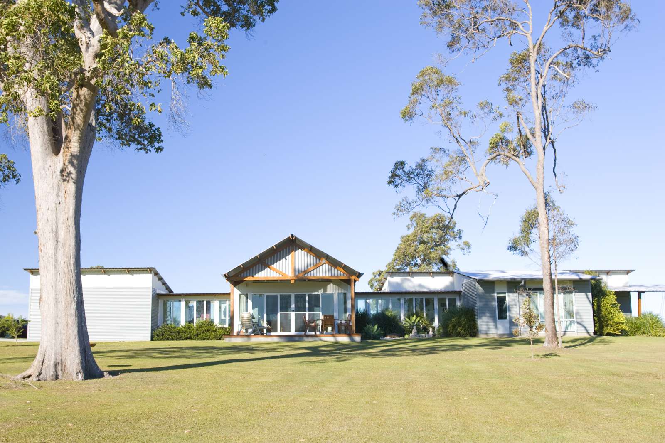
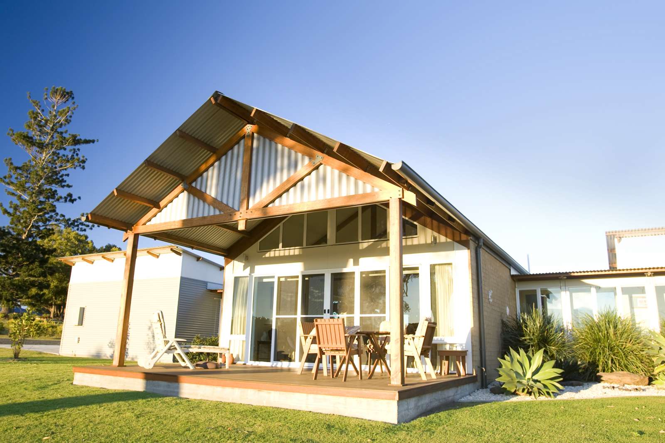
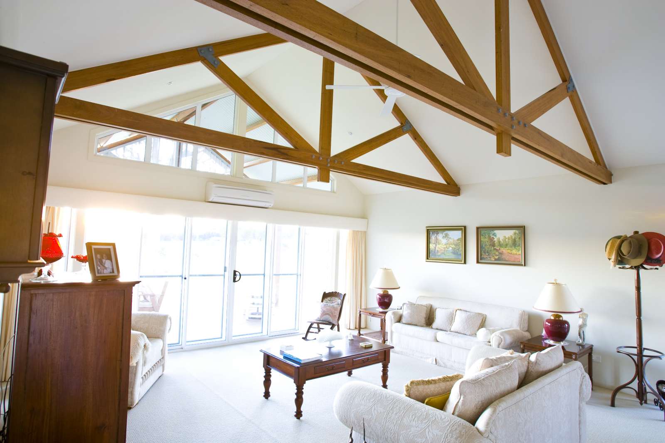
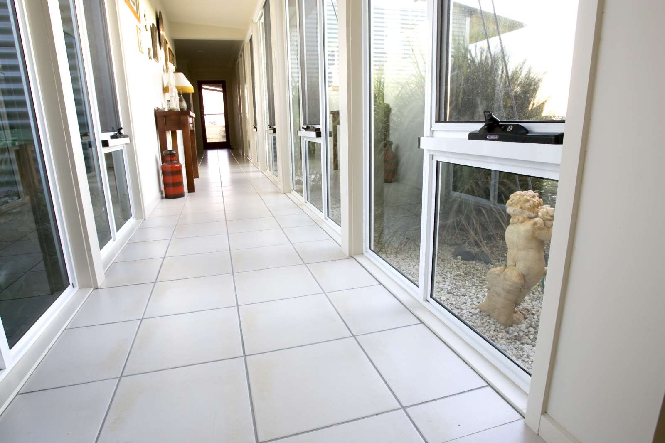
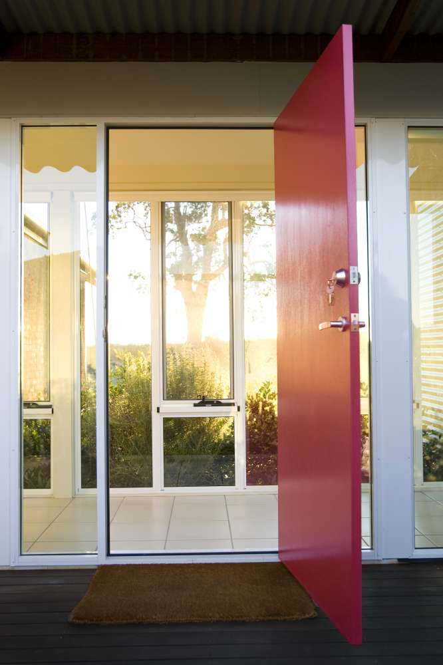
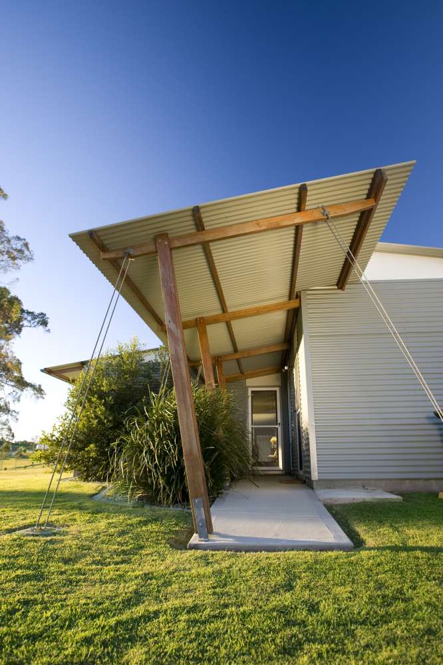
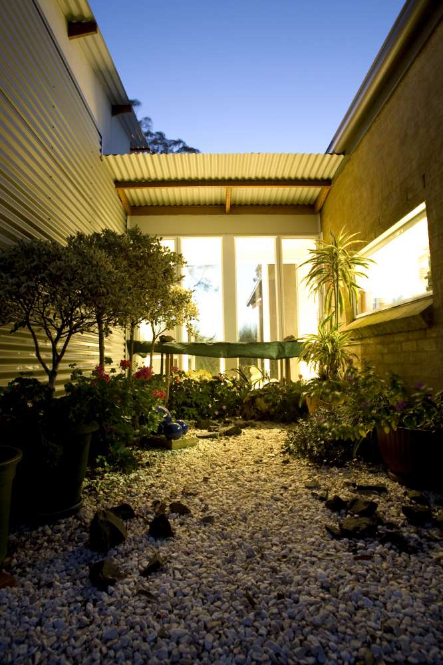
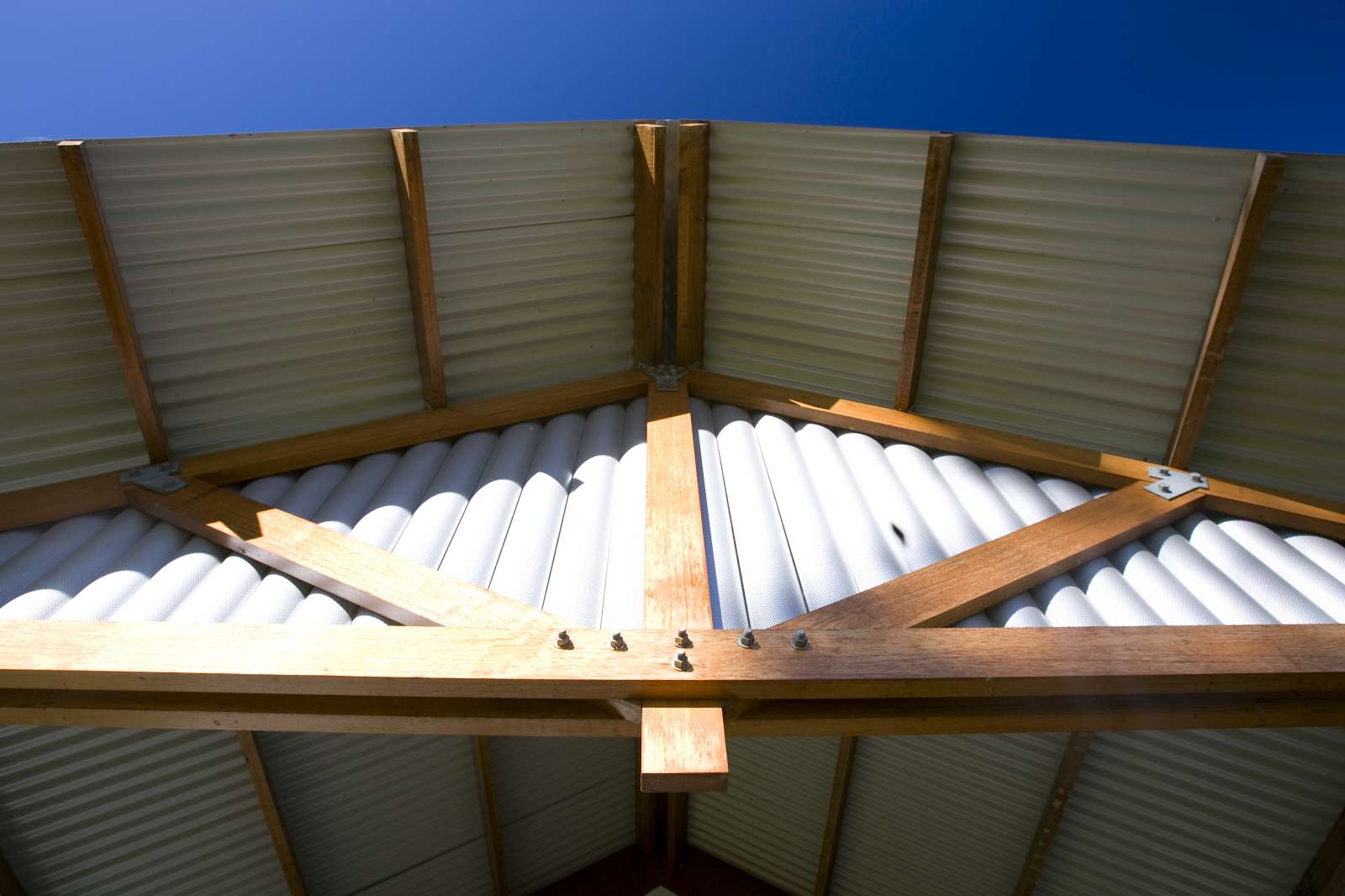
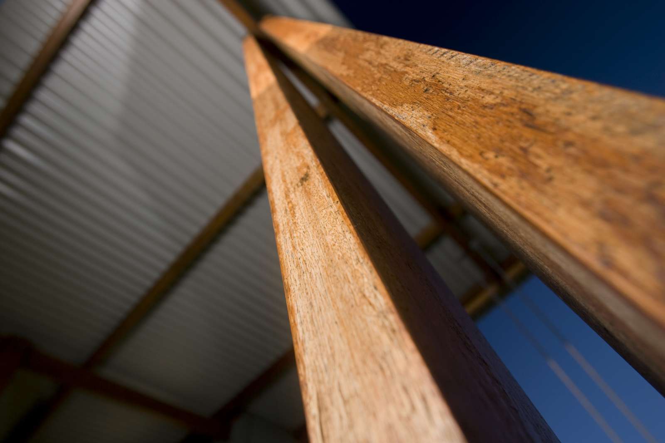
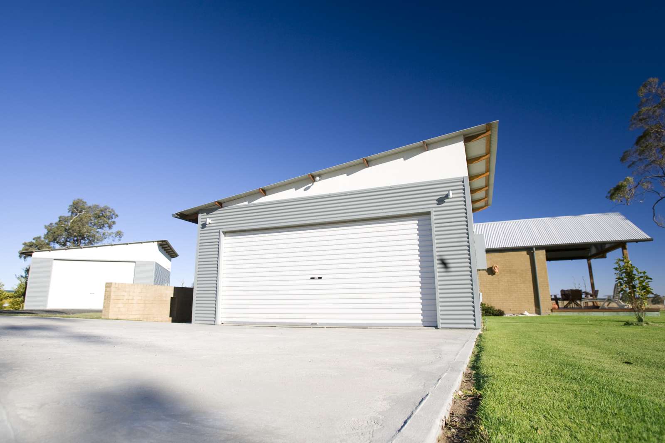
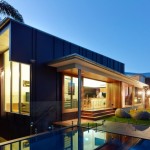 The Terraced House by Shaun Lockyer Architects
The Terraced House by Shaun Lockyer Architects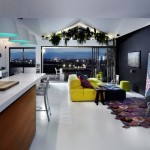 Chester Street Apartment by Alexander Lotersztain.
Chester Street Apartment by Alexander Lotersztain.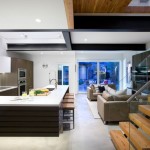 Midori Uchi by Naikoon Contracting & Kerschbaumer Design
Midori Uchi by Naikoon Contracting & Kerschbaumer Design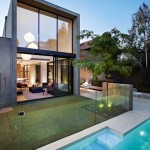 Oban by AGUSHI & WORKROOM Design
Oban by AGUSHI & WORKROOM Design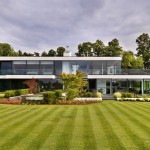 Berkshire house by Gregory Phillips Architect
Berkshire house by Gregory Phillips Architect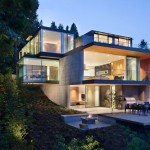 Russet Residence by Splyce Design.
Russet Residence by Splyce Design.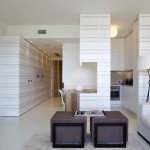 Casa Pina by Fabio Fantolino
Casa Pina by Fabio Fantolino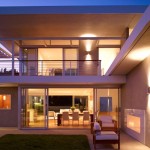 Westridge by Montalba Architects
Westridge by Montalba Architects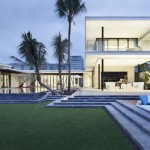 Chenglu Villa by gad
Chenglu Villa by gad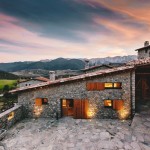 Housing Rehabilitation in La Cerdanya by Dom Arquitectura
Housing Rehabilitation in La Cerdanya by Dom Arquitectura
































 Lake House by LHVH Architekten.
Lake House by LHVH Architekten. Villa K by at26
Villa K by at26 Villa Estebania by Arch-D
Villa Estebania by Arch-D Modern Algarve Villa by Staffan Tollgard Design Group
Modern Algarve Villa by Staffan Tollgard Design Group Apartment in Dusseldorf by Ando Studio
Apartment in Dusseldorf by Ando Studio PL2 House by Seijo Peon Arquitectos y Asociados
PL2 House by Seijo Peon Arquitectos y Asociados Casa CP78 by Taller Estilo Arquitectura
Casa CP78 by Taller Estilo Arquitectura Nova Lima House by Saraiva + Associados
Nova Lima House by Saraiva + Associados Can Schlacher by Atlant del Vent
Can Schlacher by Atlant del Vent Casa Jondal by Atlant del Vent
Casa Jondal by Atlant del Vent
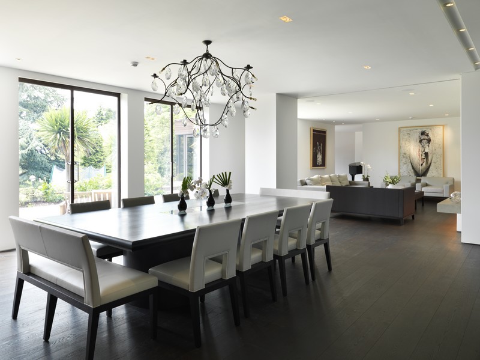
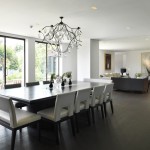
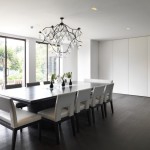
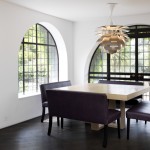
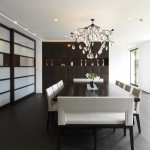
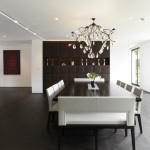
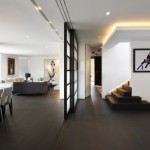
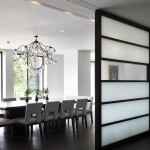
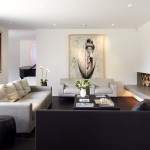
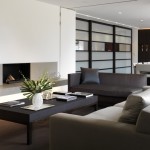
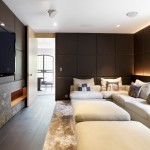
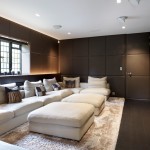
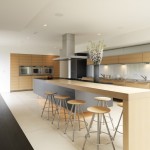
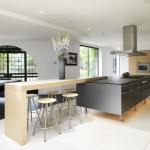
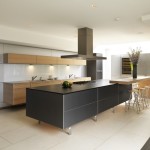
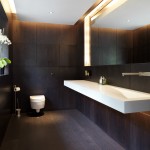
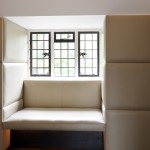
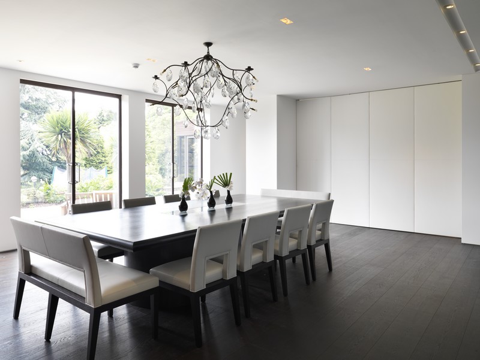
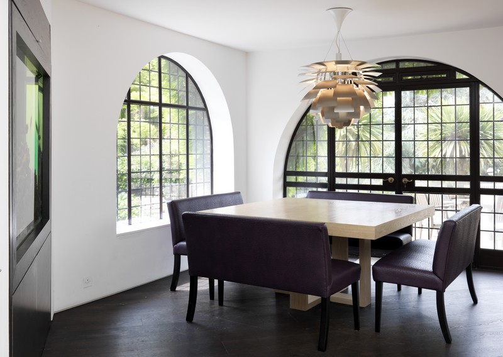
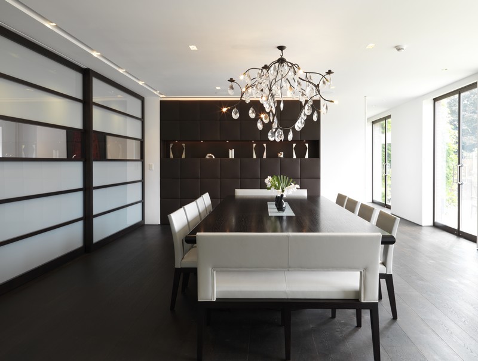
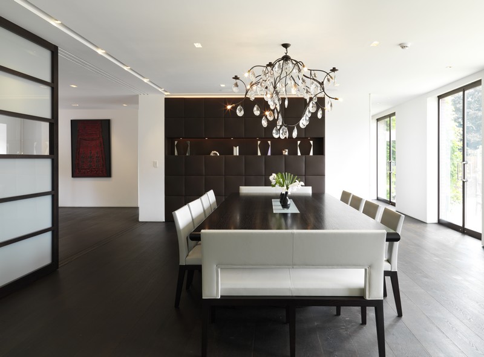
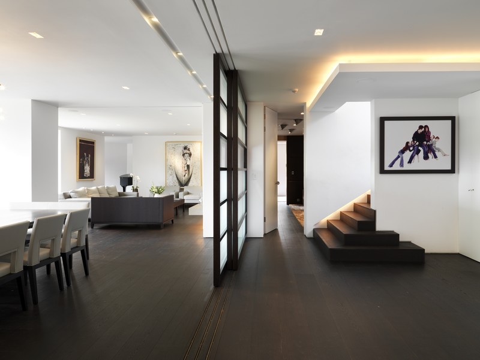
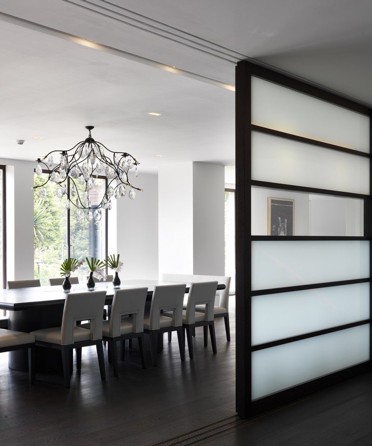
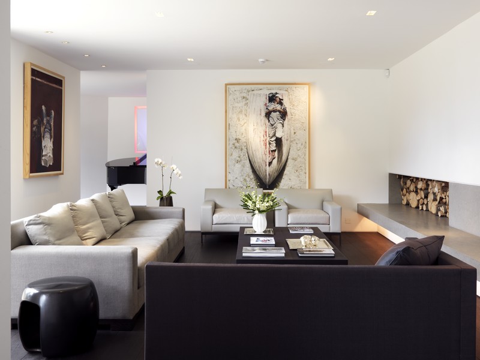
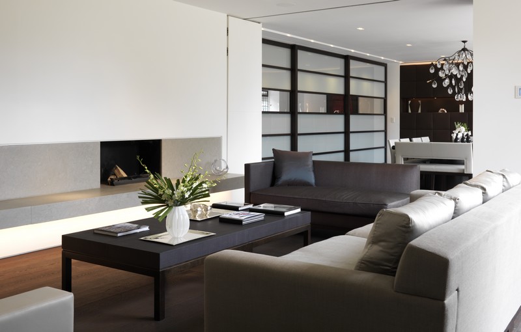
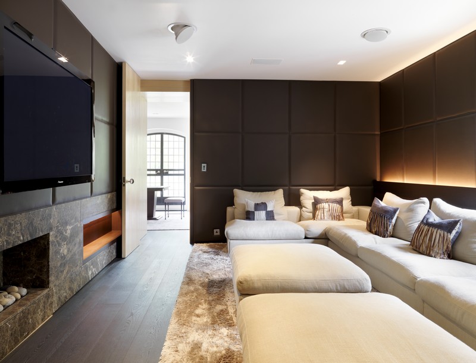
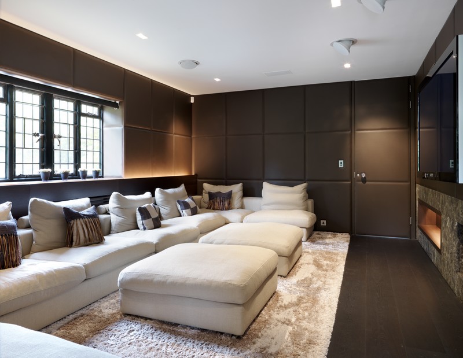
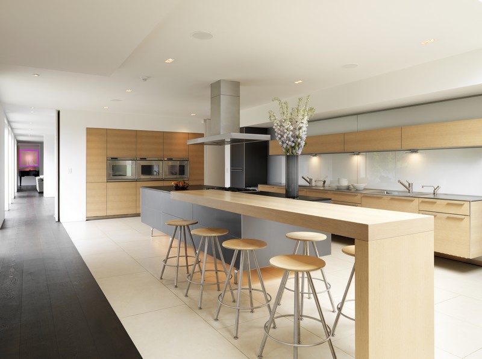
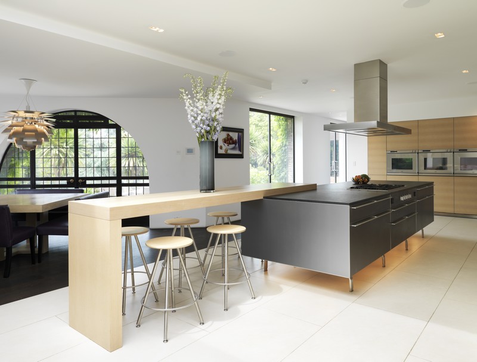
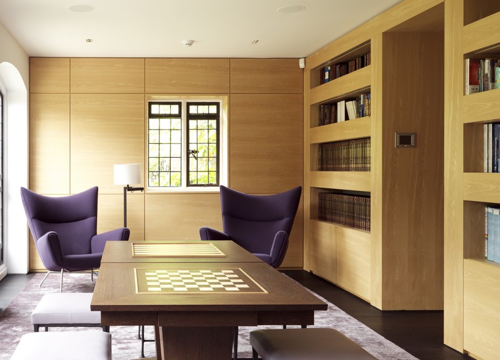
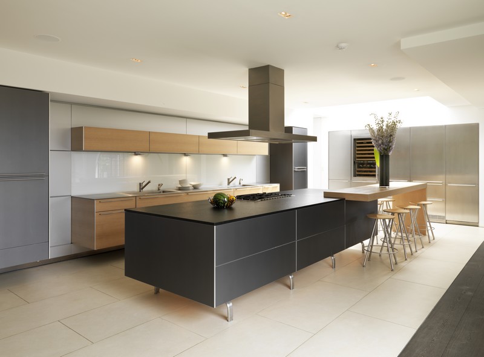
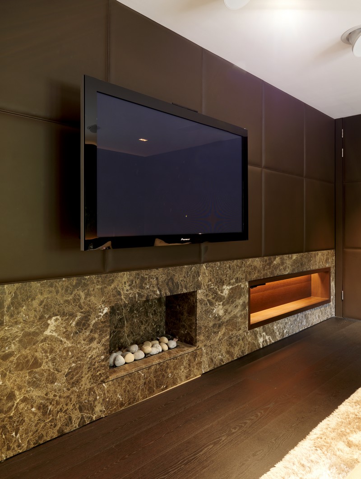
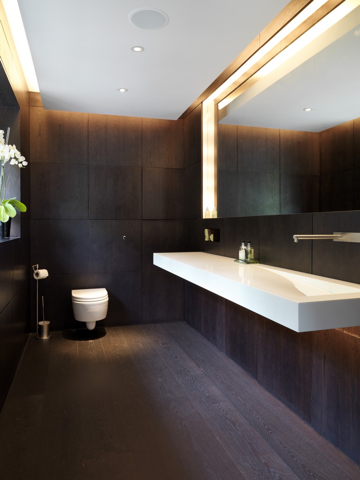
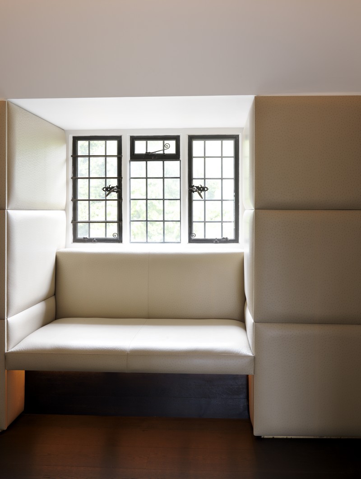
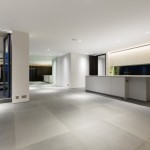 Thames Quay by Gregory Phillips Architect
Thames Quay by Gregory Phillips Architect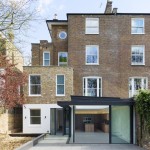 Carlton Hill by Gregory Phillips Architect
Carlton Hill by Gregory Phillips Architect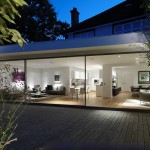 Muswell Hill by Gregory Phillips Architect
Muswell Hill by Gregory Phillips Architect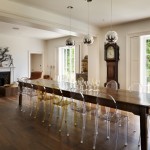 Guildford house by Gregory Phillips Architect
Guildford house by Gregory Phillips Architect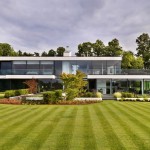 Berkshire house by Gregory Phillips Architect
Berkshire house by Gregory Phillips Architect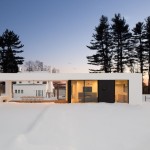 Shirley Road by LABhaus
Shirley Road by LABhaus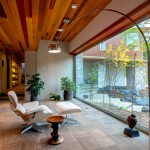 M-22 House by Michael Fitzhugh Architect.
M-22 House by Michael Fitzhugh Architect.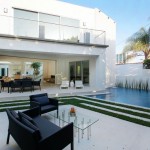 Mansfield by Amit Apel.
Mansfield by Amit Apel.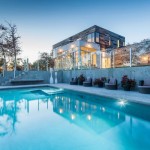 Gatineau Hills by Christopher Simmonds Architect.
Gatineau Hills by Christopher Simmonds Architect.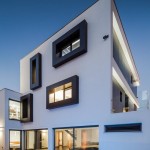 ML House by Atelier JPS
ML House by Atelier JPS
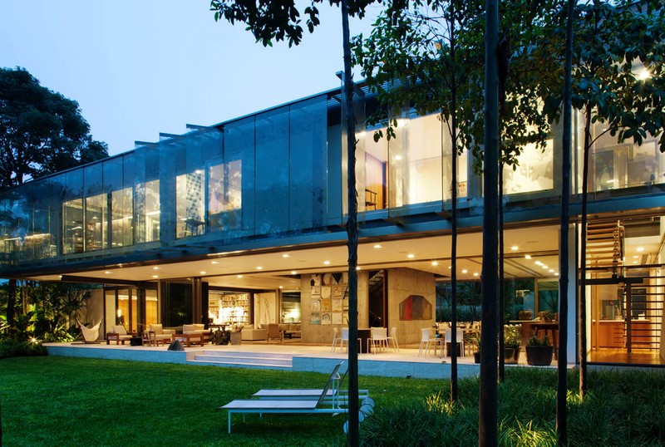
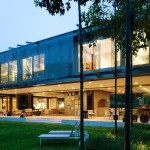
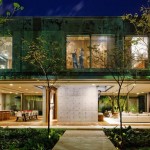
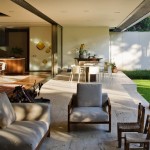
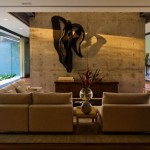
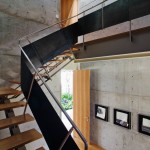
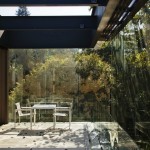
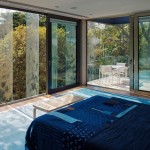
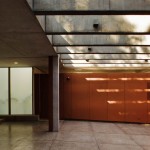
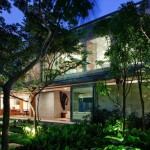
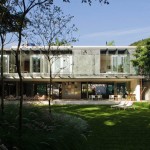
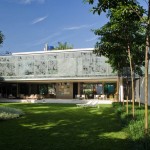
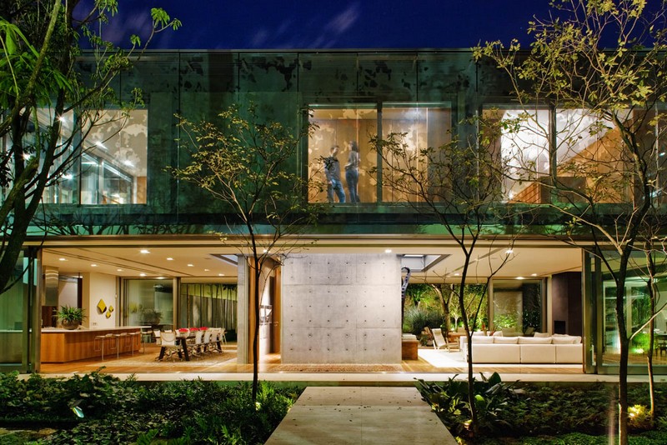
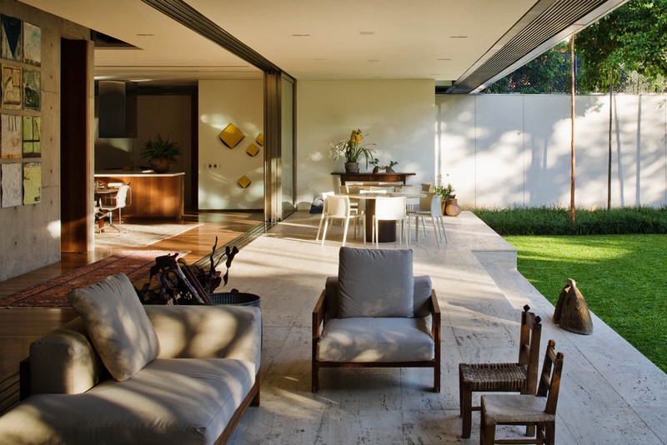
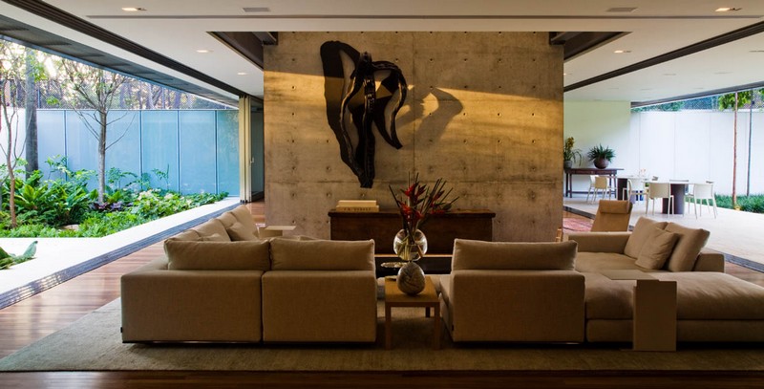
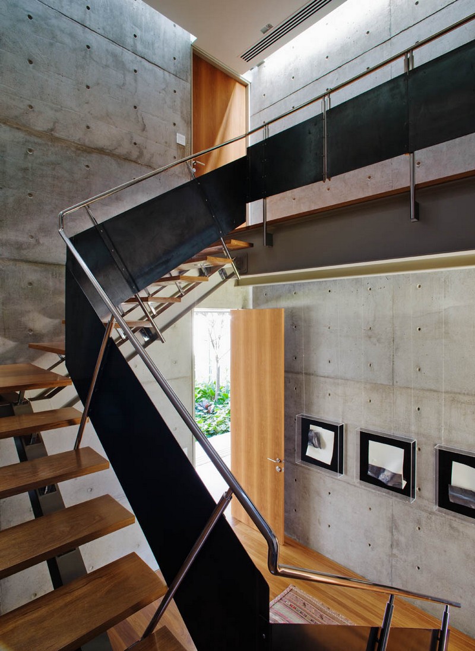
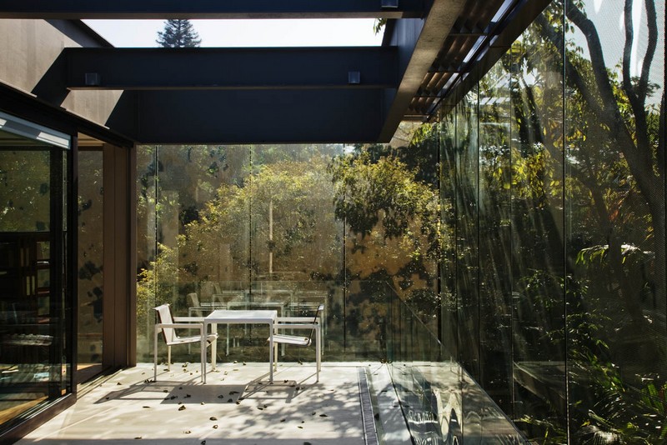
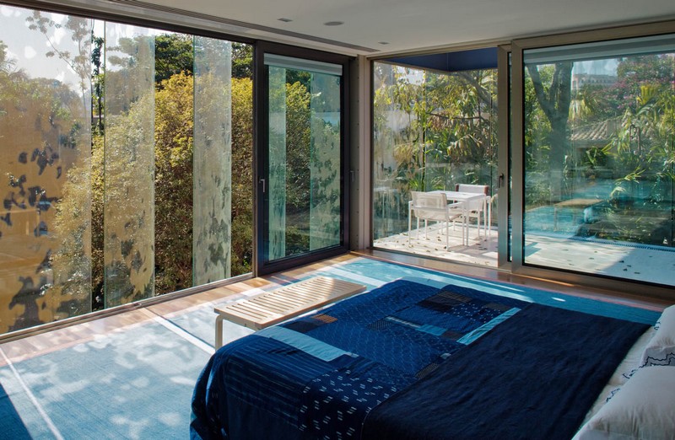
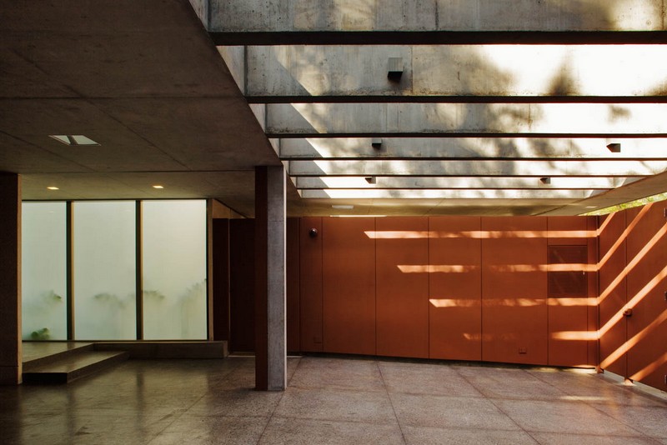
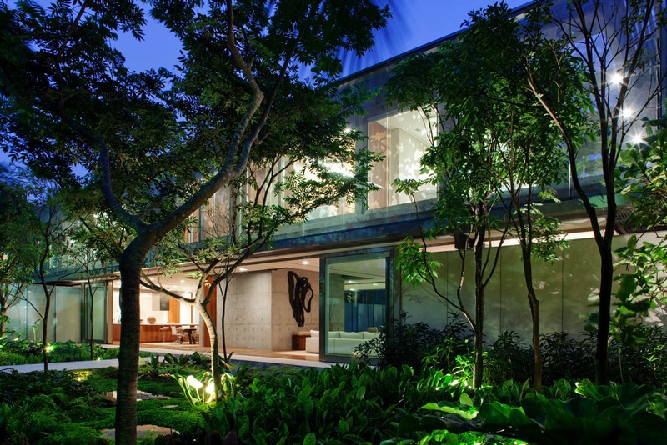
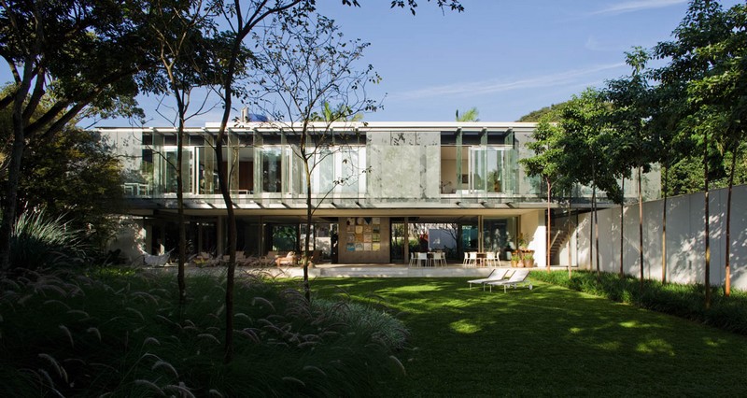
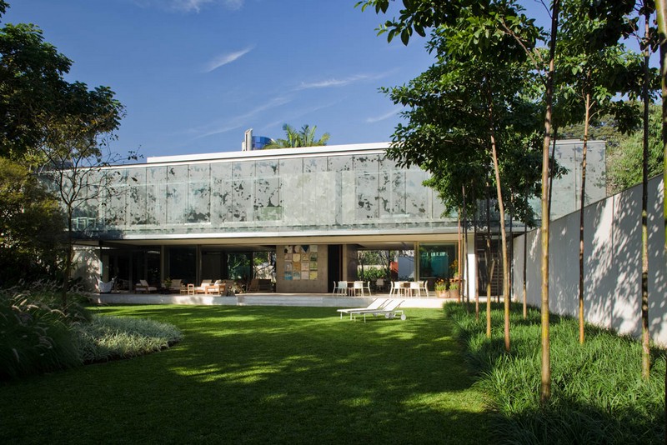
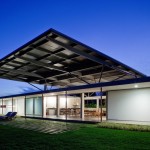 F.S. House by Andrade Morettin Arquitetos Associados
F.S. House by Andrade Morettin Arquitetos Associados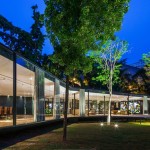 C.J. House by Andrade Morettin Arquitetos Associados
C.J. House by Andrade Morettin Arquitetos Associados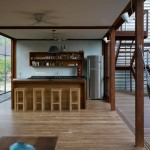 R.R. House by Andrade Morettin Arquitetos Associados
R.R. House by Andrade Morettin Arquitetos Associados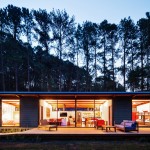 O.Z. House by Andrade Morettin Arquitetos Associados
O.Z. House by Andrade Morettin Arquitetos Associados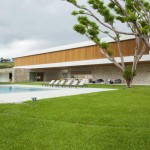 Residencia Itatiba by RoccoVidal P+W
Residencia Itatiba by RoccoVidal P+W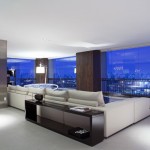 ZA House by Studio Guilherme Torres
ZA House by Studio Guilherme Torres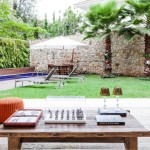 NS House by Galeazzo Design.
NS House by Galeazzo Design.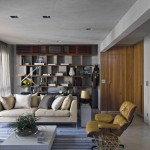 Real Parque Loft by Diego Revollo
Real Parque Loft by Diego Revollo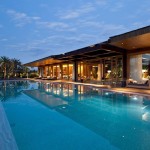 Nova Lima House by Saraiva + Associados
Nova Lima House by Saraiva + Associados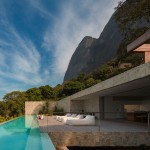 AL Rio de Janeiro by Arthur Casas
AL Rio de Janeiro by Arthur Casas
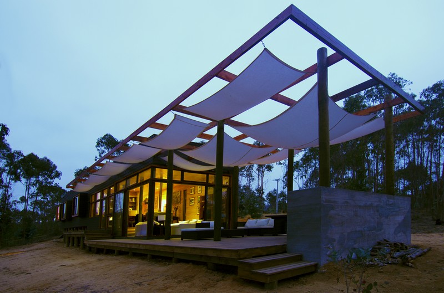
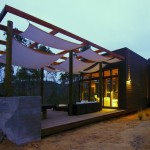
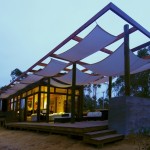
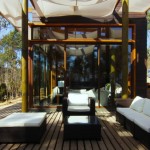
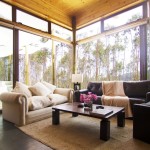
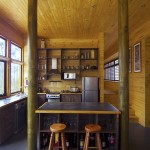
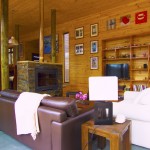
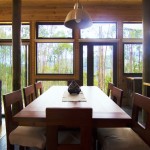
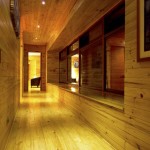
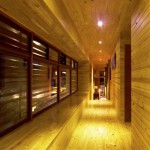
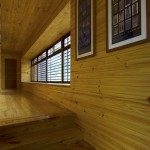
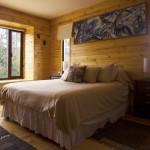
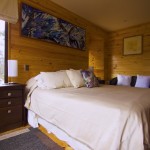
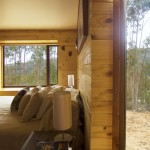
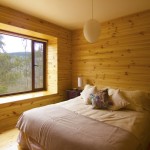
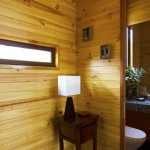
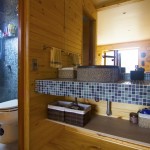
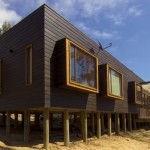
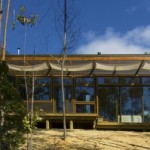
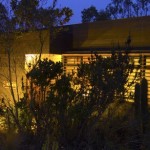
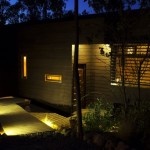
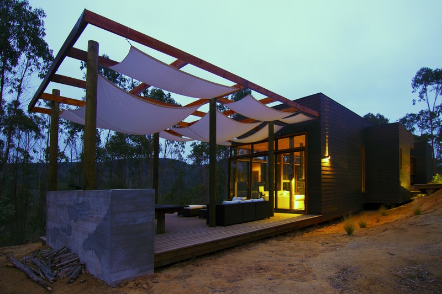
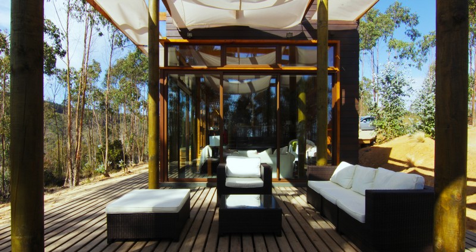
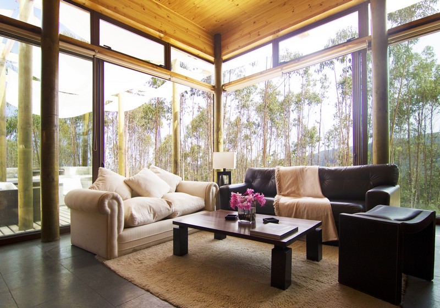
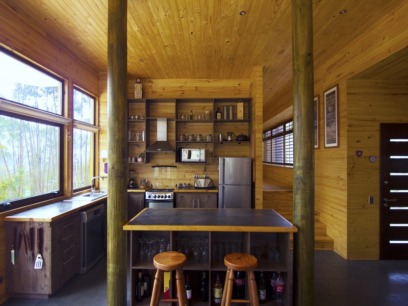
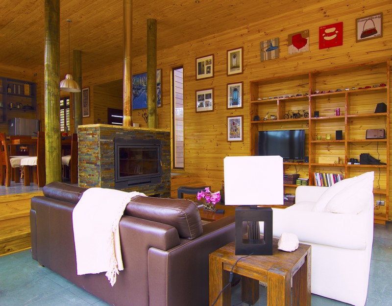
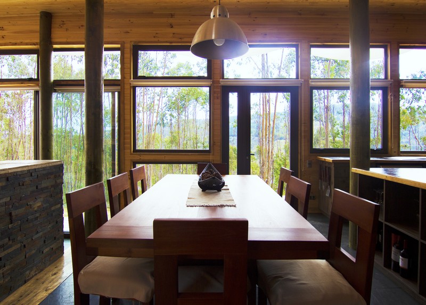
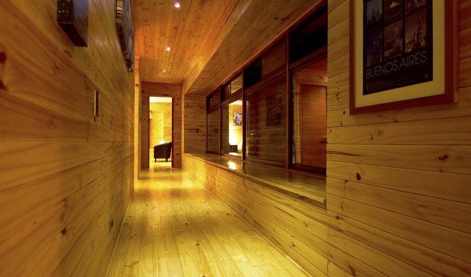
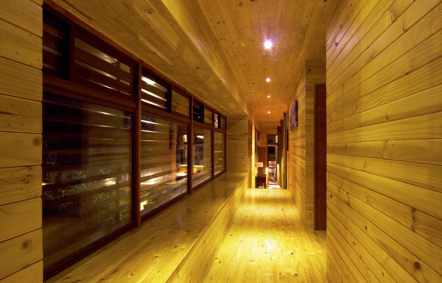
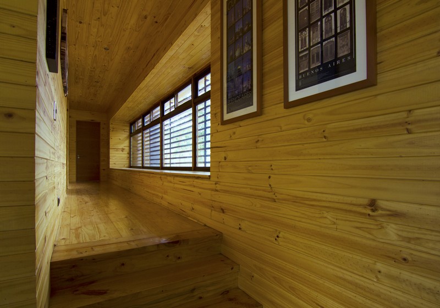
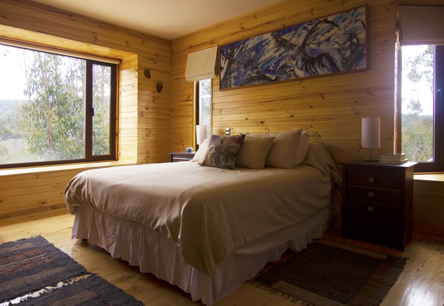
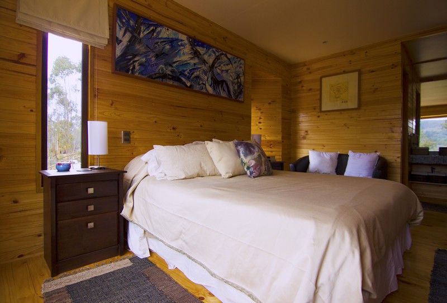
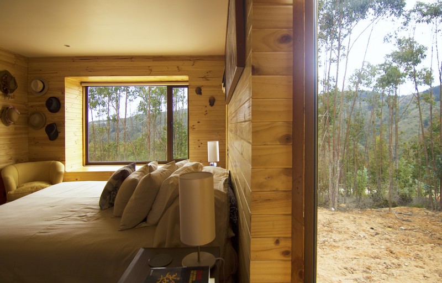
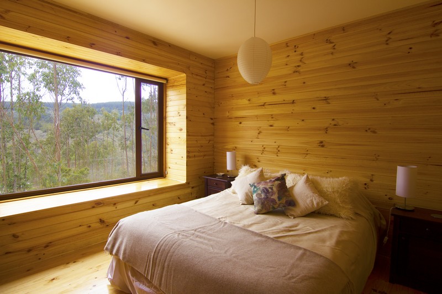
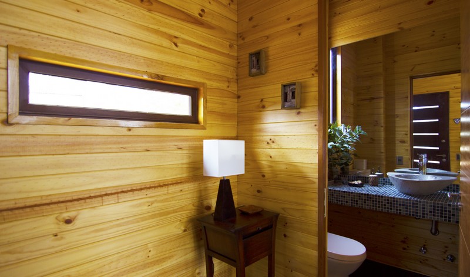
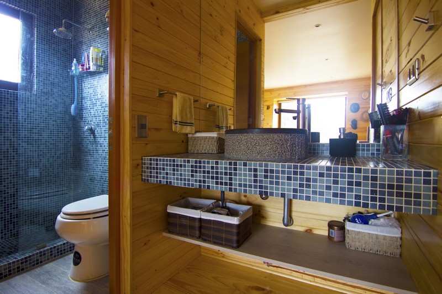
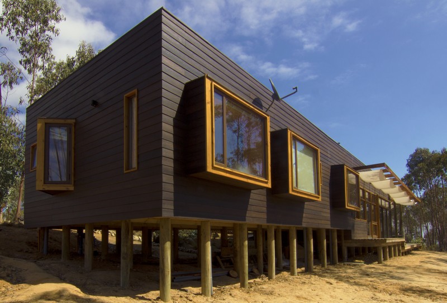
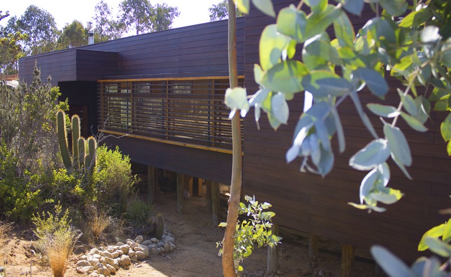
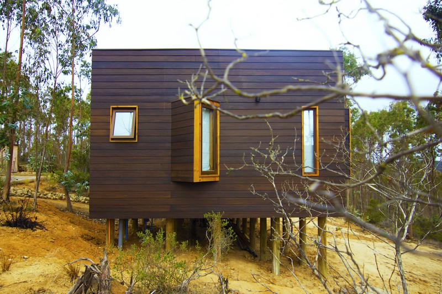
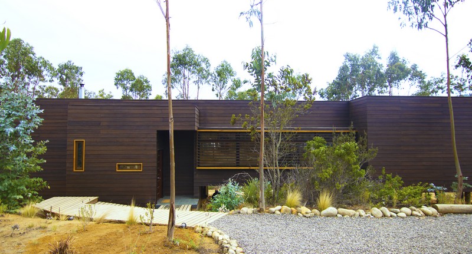
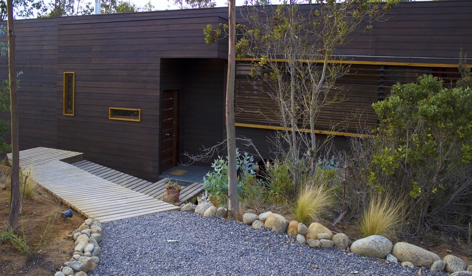

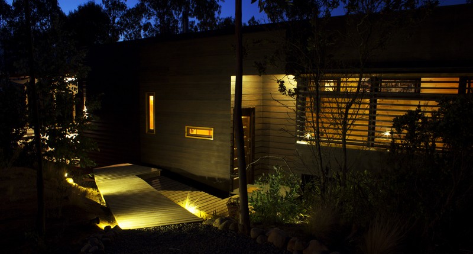
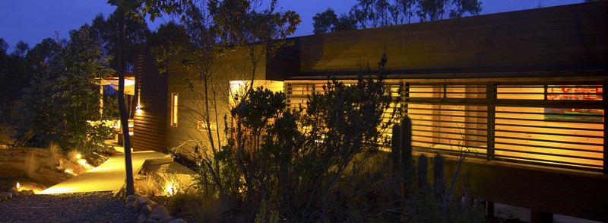


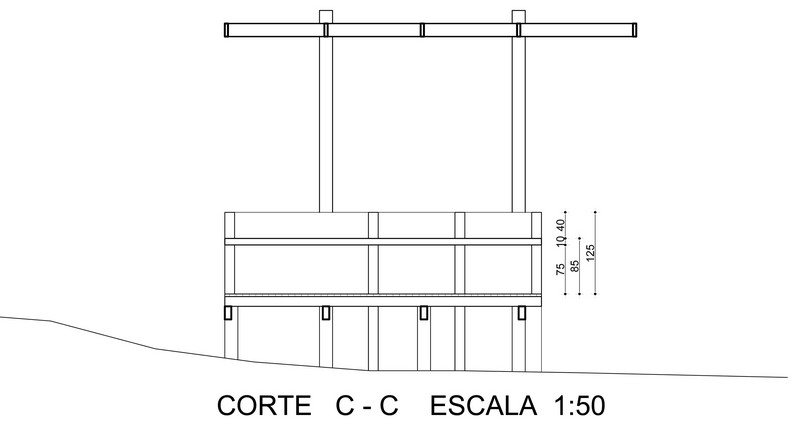
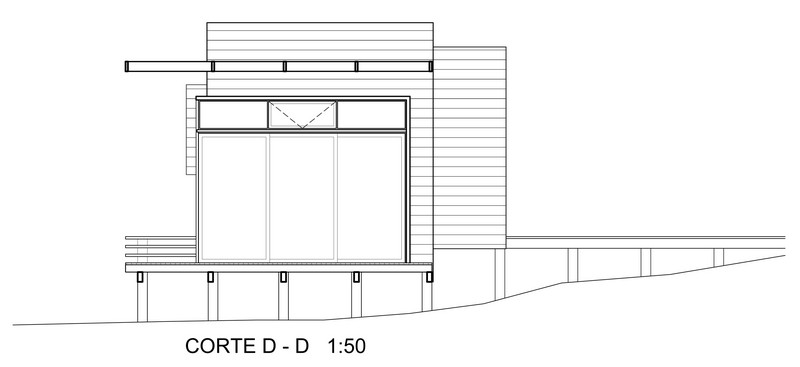
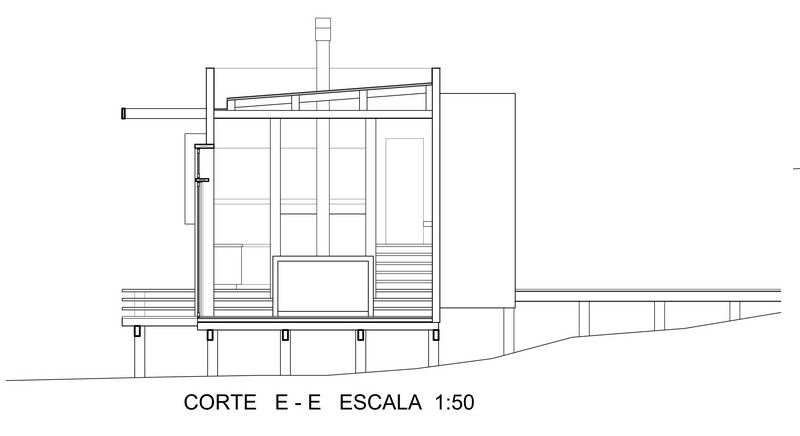
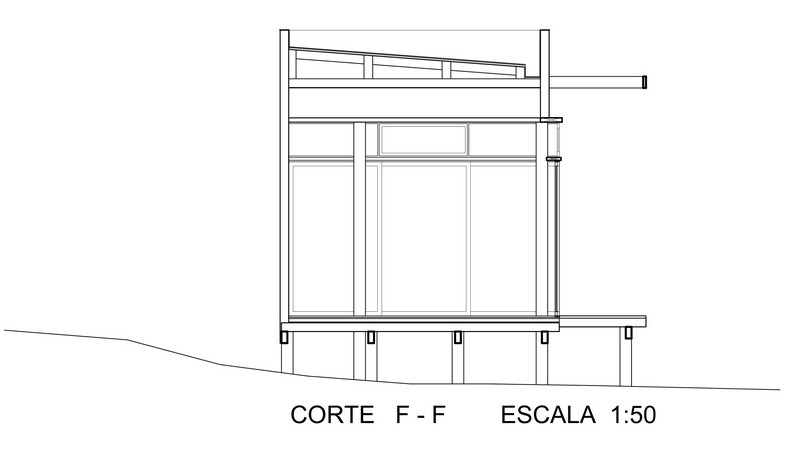
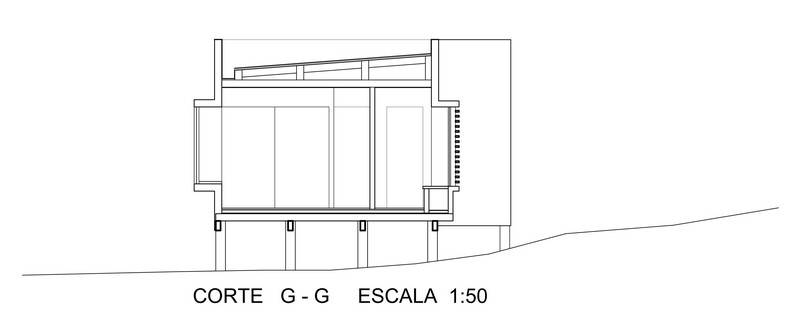
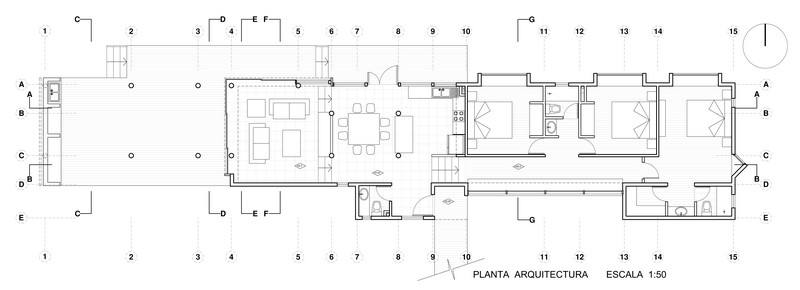
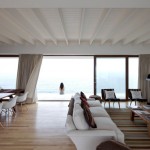 Tunquen House by Nicolás Lipthay Allen / L2C.
Tunquen House by Nicolás Lipthay Allen / L2C.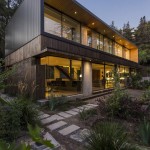 Lo Curro House by Nicolas Loi
Lo Curro House by Nicolas Loi 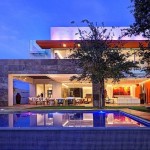 House S by Lassala + Elenes Arquitectos
House S by Lassala + Elenes Arquitectos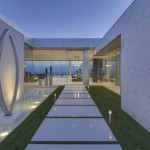 Tanager by McClean Design
Tanager by McClean Design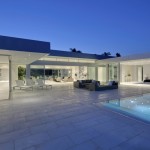 Carla Ridge by McClean Design
Carla Ridge by McClean Design 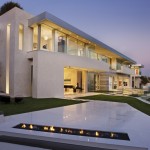 Sarbonne by McClean Design
Sarbonne by McClean Design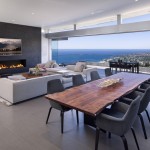 Ellis Residence by McClean Design
Ellis Residence by McClean Design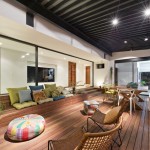 Casa ATT by Dionne Arquitectos
Casa ATT by Dionne Arquitectos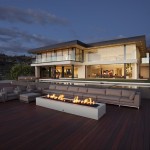 Sunset Strip by McClean Design
Sunset Strip by McClean Design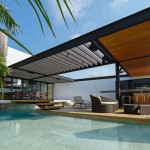 PL2 House by Seijo Peon Arquitectos y Asociados
PL2 House by Seijo Peon Arquitectos y Asociados















